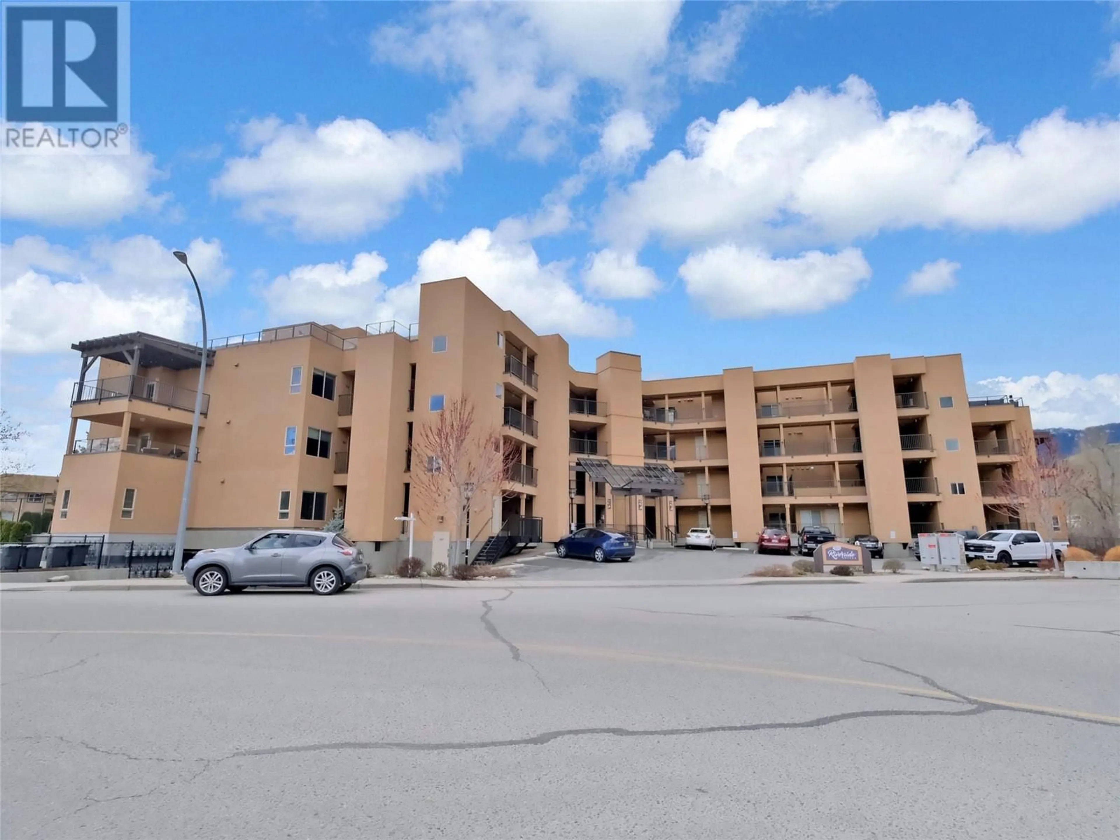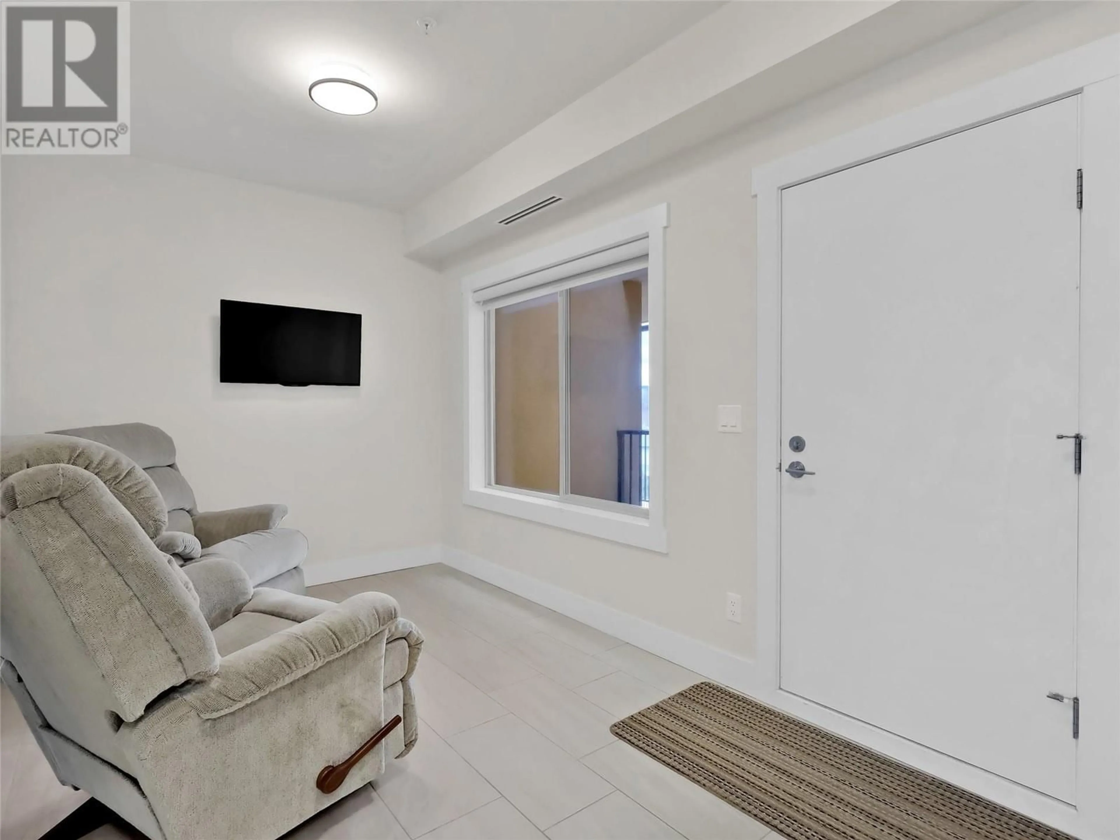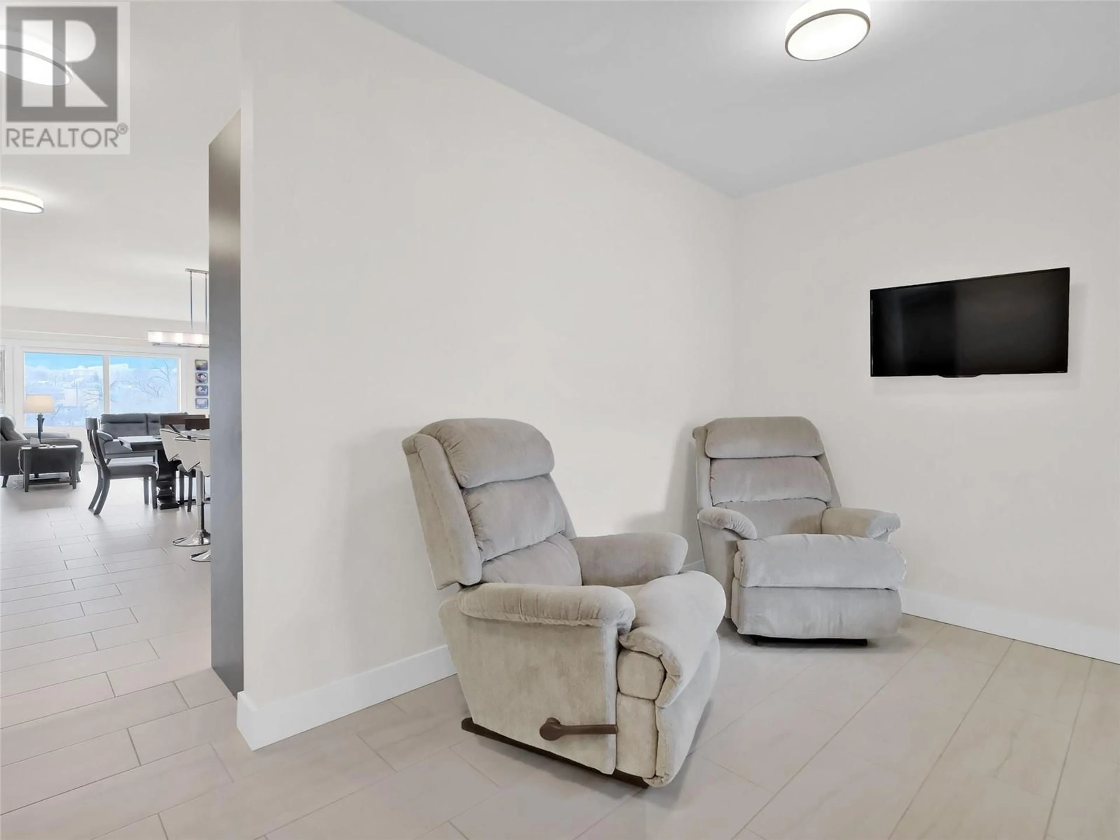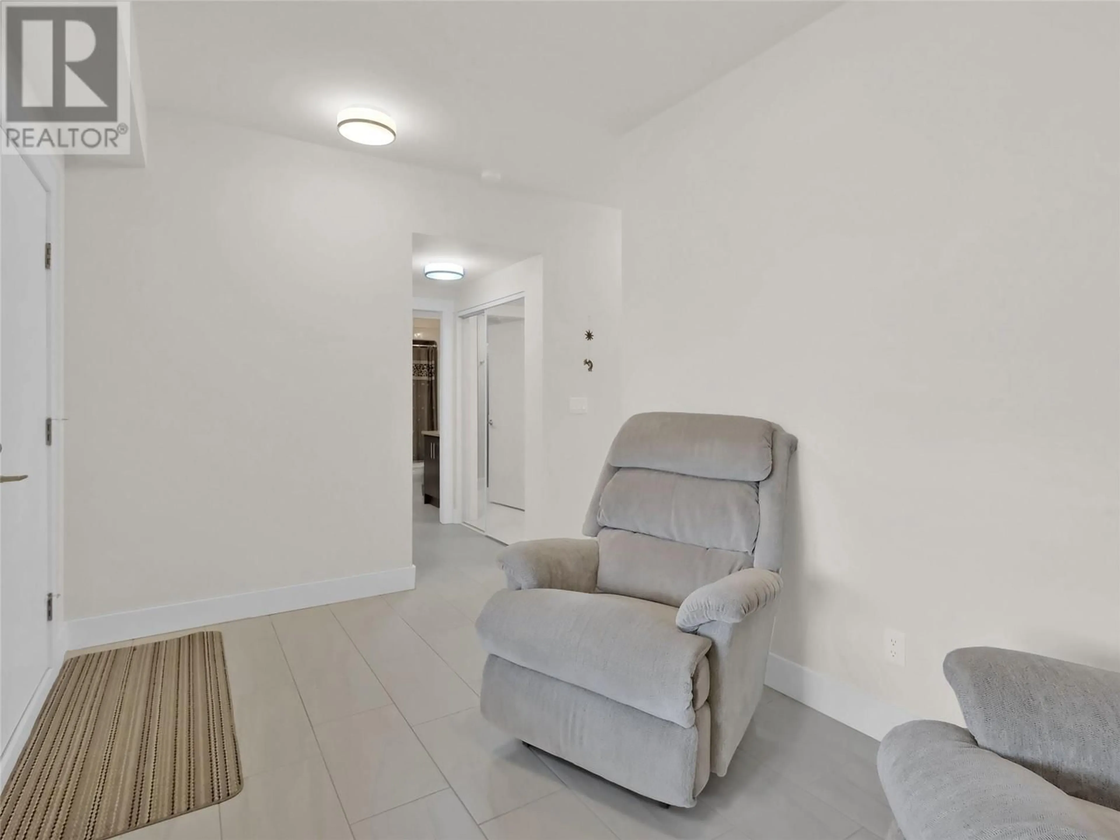304 - 301 MCKINNEY ROAD, Oliver, British Columbia V0H1T3
Contact us about this property
Highlights
Estimated ValueThis is the price Wahi expects this property to sell for.
The calculation is powered by our Instant Home Value Estimate, which uses current market and property price trends to estimate your home’s value with a 90% accuracy rate.Not available
Price/Sqft$356/sqft
Est. Mortgage$2,255/mo
Maintenance fees$388/mo
Tax Amount ()$2,488/yr
Days On Market56 days
Description
Just steps from the scenic Okanagan River and with walking and biking trails right outside your door, this beautifully finished 2-bedroom plus den, 2-bathroom home perfectly blends comfort, style, and practicality. The gourmet kitchen features high-end stainless steel appliances, including a built-in oven and microwave, gas cooktop, large center island, built-in dishwasher, and wine fridge. Quartz countertops, tile backsplash, under-cabinet lighting, and custom light fixtures complete the elegant space. The bright, spacious living room offers stunning views of the mountains and resort-style pool. Custom window treatments and ceiling fans add extra charm and comfort. The luxurious primary suite includes dual sinks and a beautifully tiled walk-in shower. The second bedroom features a convenient Jack-and-Jill bathroom, ideal for guests or family. Enjoy access to a resort-inspired pool and hot tub area with BBQ facilities—perfect for entertaining or relaxing. This home also includes secure underground parking and a private storage unit. Riverside Place is wheelchair accessible, family- and pet-friendly, and offers the ideal balance of luxury and lifestyle. Come see it for yourself! (id:39198)
Property Details
Interior
Features
Main level Floor
4pc Bathroom
8'5'' x 8'9''5pc Ensuite bath
8'5'' x 12'10''Bedroom
9'0'' x 11'10''Dining room
9'8'' x 15'4''Exterior
Features
Parking
Garage spaces -
Garage type -
Total parking spaces 1
Condo Details
Inclusions
Property History
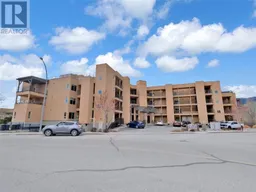 28
28
