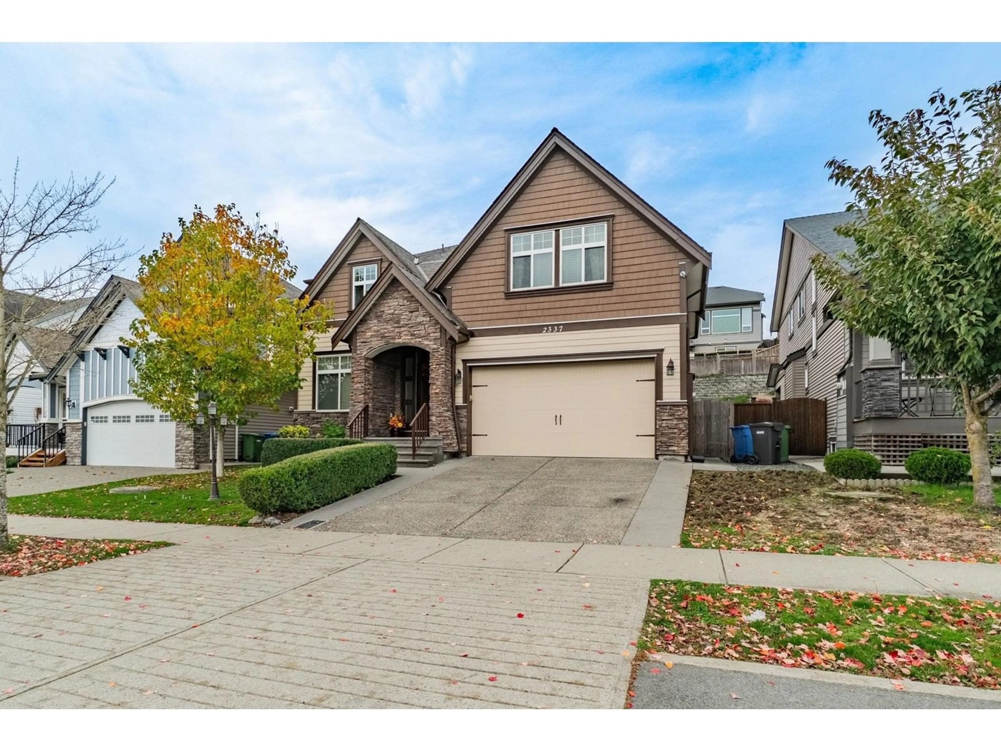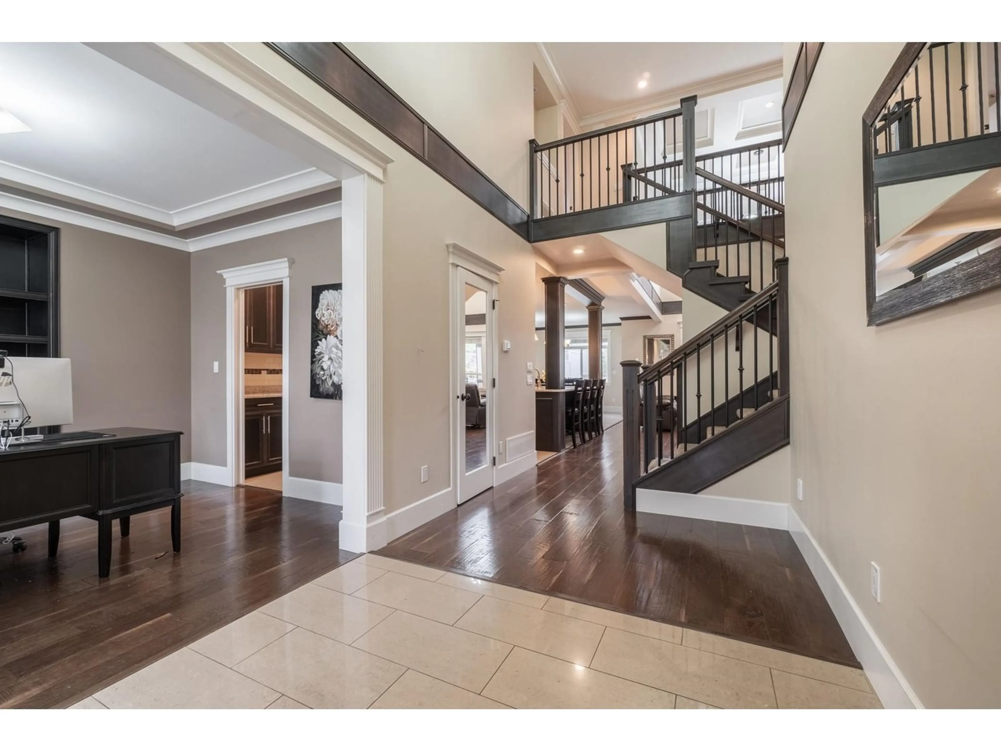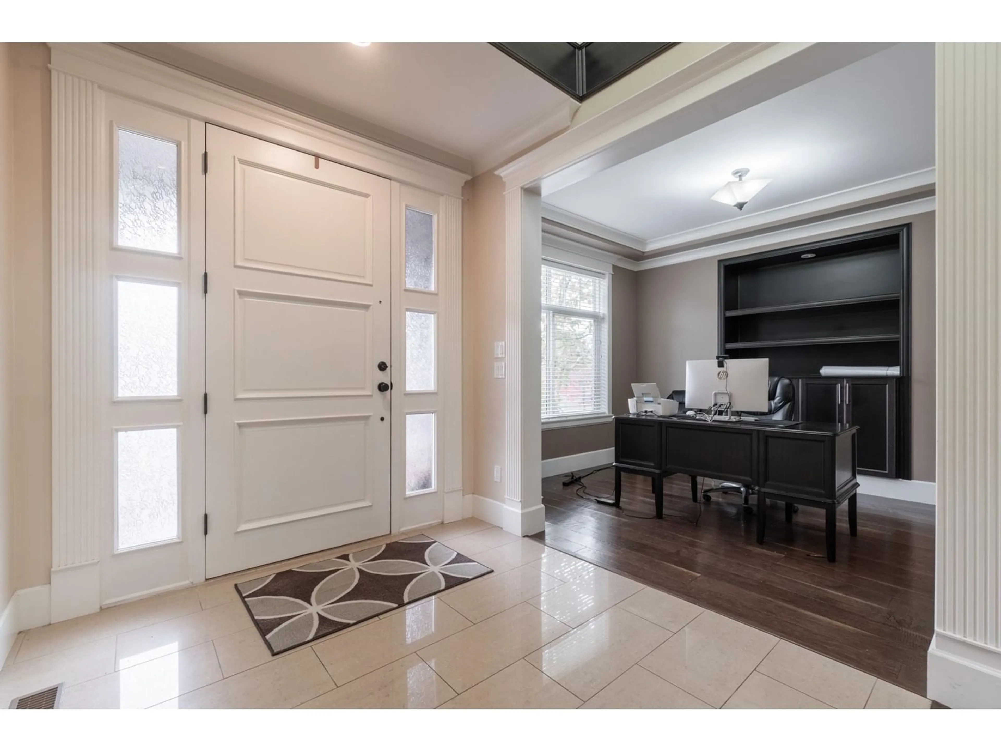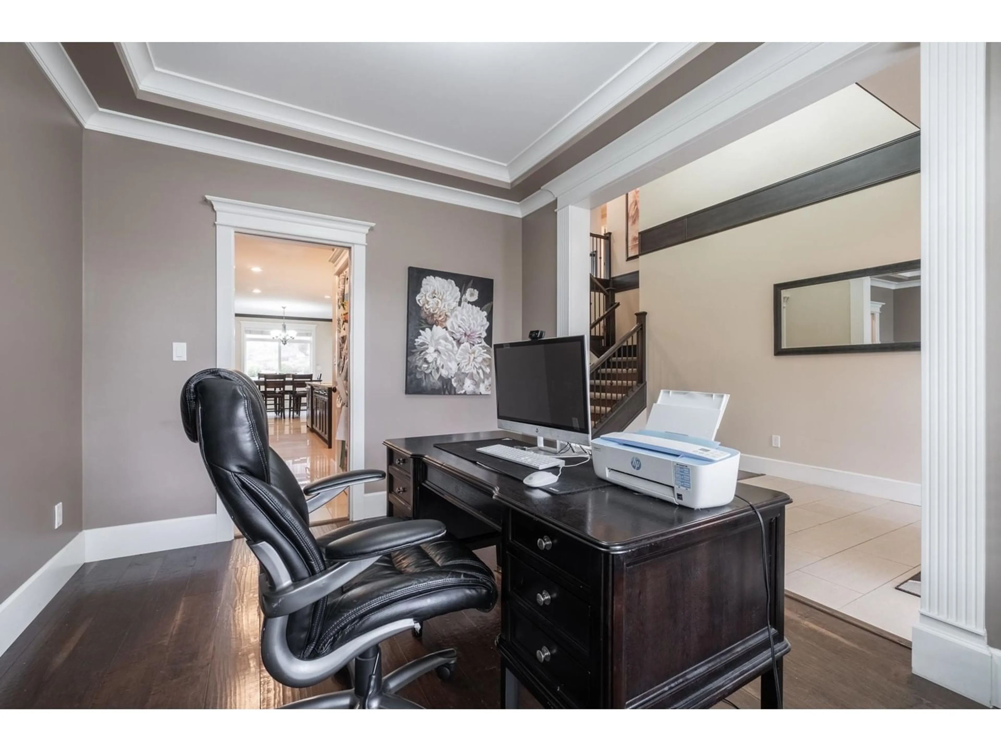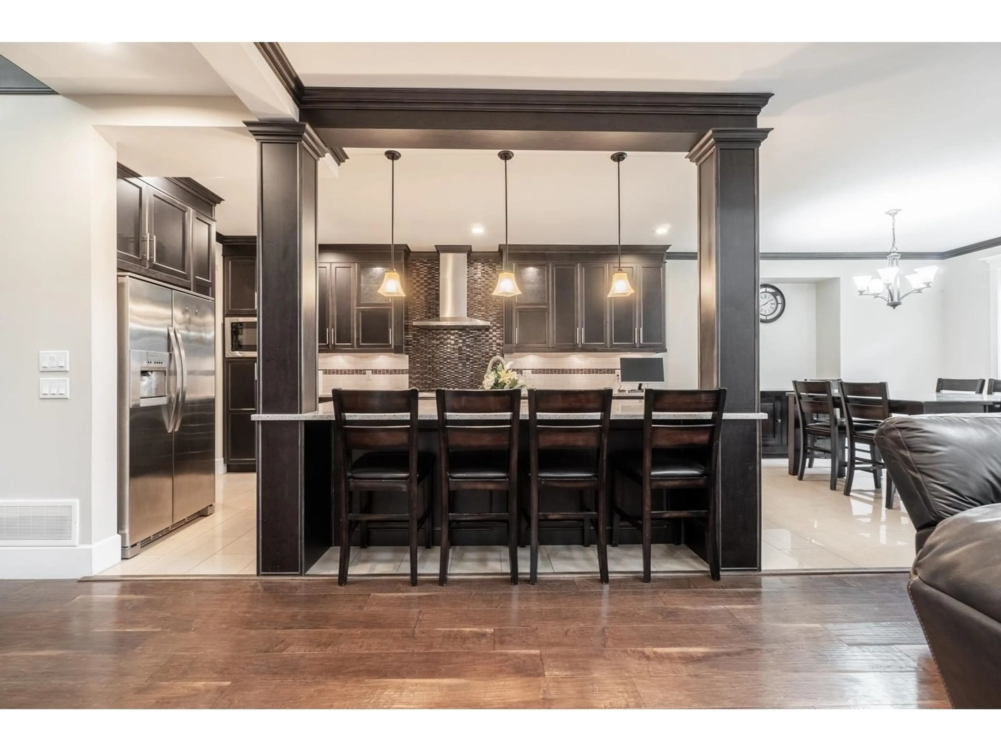2337 MERLOT, Abbotsford, British Columbia V4X0A6
Contact us about this property
Highlights
Estimated valueThis is the price Wahi expects this property to sell for.
The calculation is powered by our Instant Home Value Estimate, which uses current market and property price trends to estimate your home’s value with a 90% accuracy rate.Not available
Price/Sqft$374/sqft
Monthly cost
Open Calculator
Description
Nestled away in Abbotsford's exclusive Pepin Brook Vineyard Estates is this Custom 6 bedroom 4 bath over 4200 square feet home featuring an open floor plan, vaulted ceiling in great room , custom kitchen with huge island. 4 bedrooms on top floor with veranda overlooking the main floor. Lots of windows bringing in natural light. Basement features 1 bedroom, a wet bar and a rec room PLUS an unauthorized 1 bedroom suite with separate entrance. This is a great place to raise your family! Call for your private viewing today. Quick possession is available here! (id:39198)
Property Details
Interior
Features
Exterior
Parking
Garage spaces -
Garage type -
Total parking spaces 4
Property History
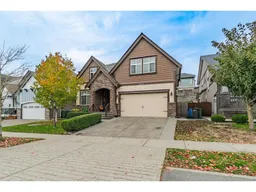 40
40
