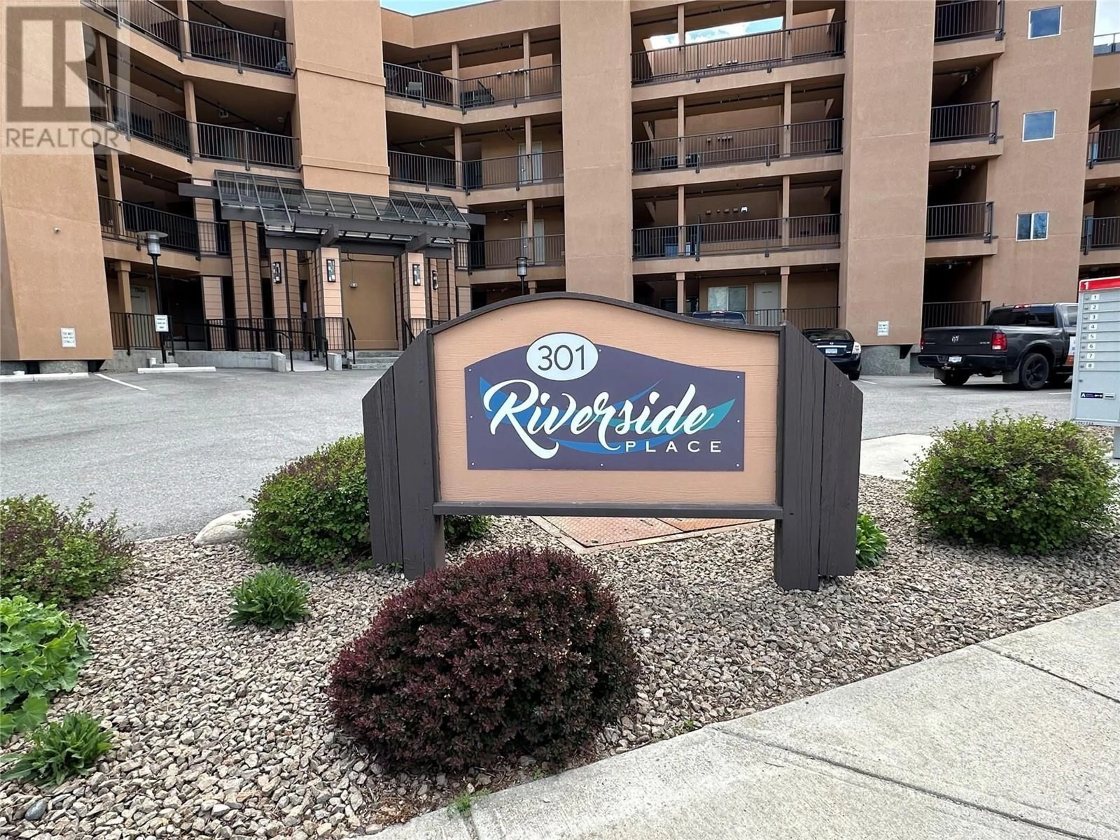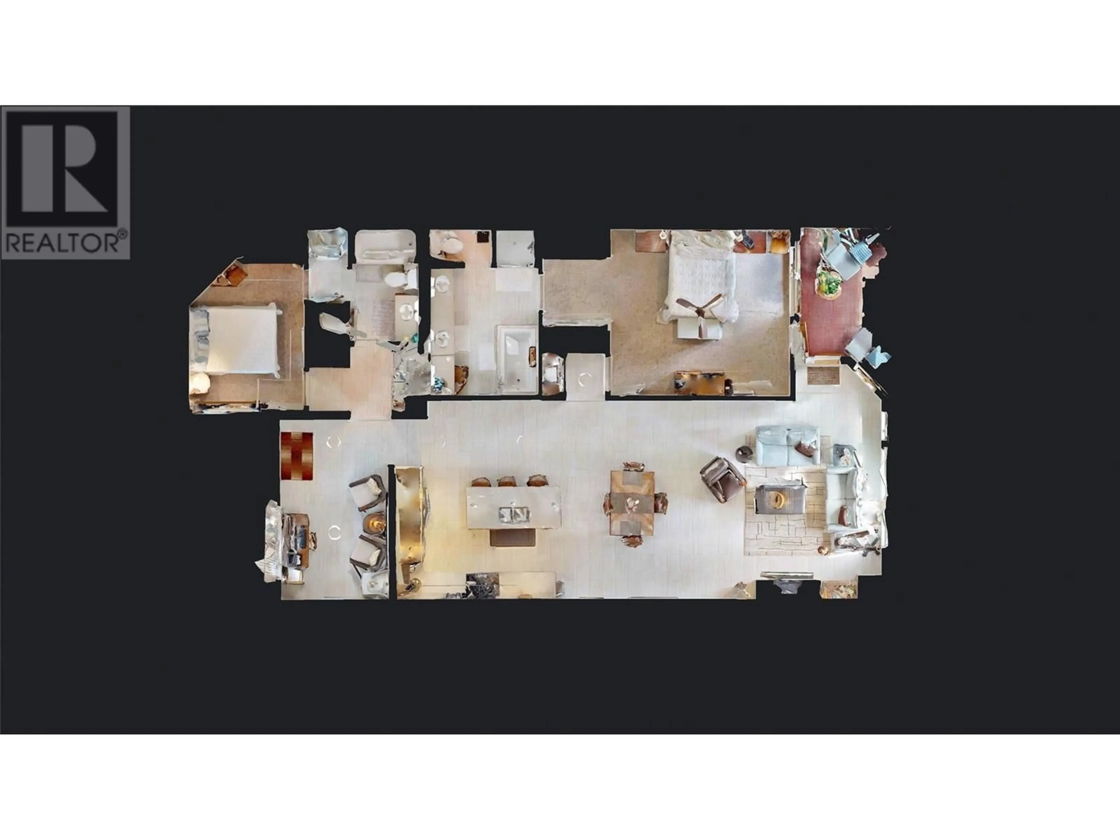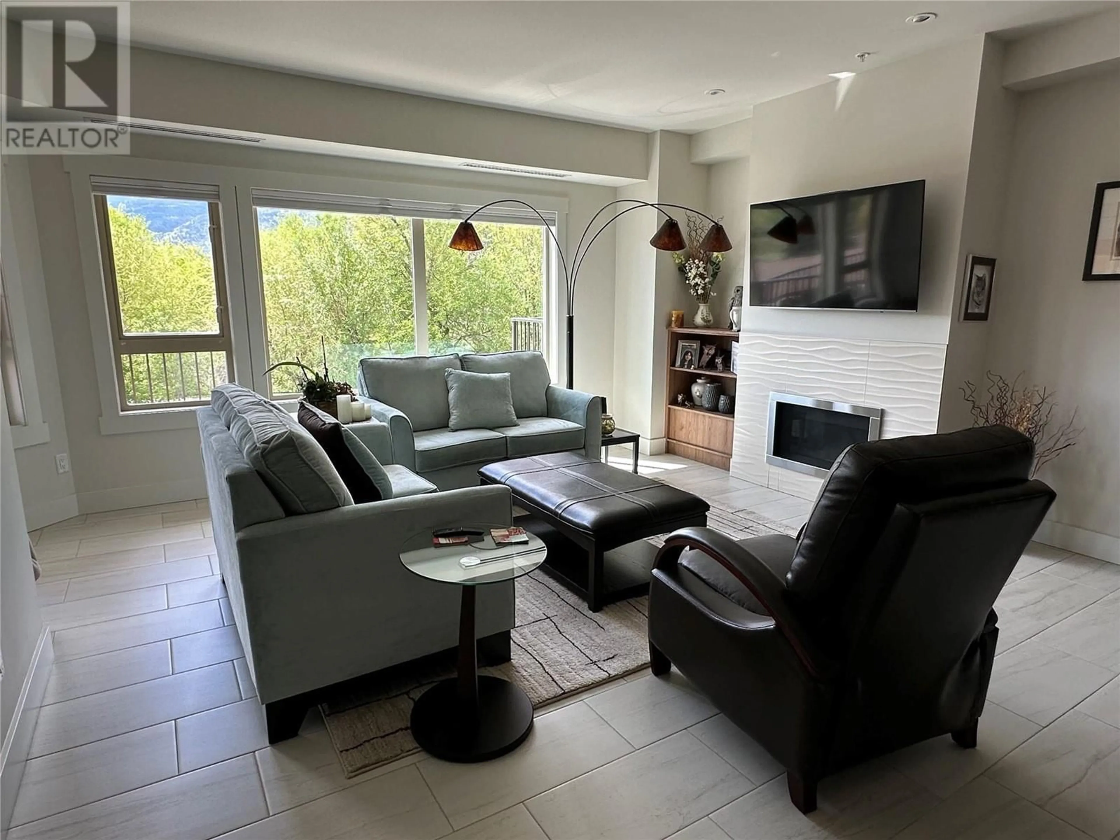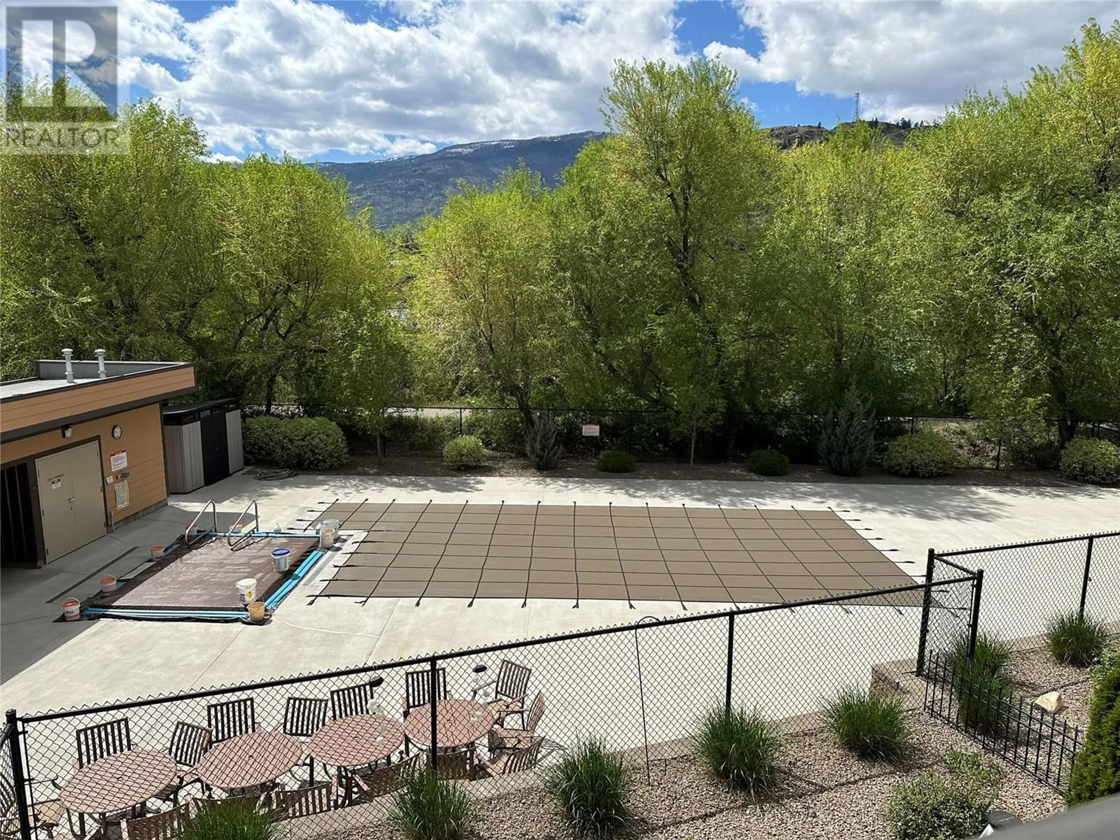204 - 301 MCKINNEY ROAD, Oliver, British Columbia V0H1T0
Contact us about this property
Highlights
Estimated valueThis is the price Wahi expects this property to sell for.
The calculation is powered by our Instant Home Value Estimate, which uses current market and property price trends to estimate your home’s value with a 90% accuracy rate.Not available
Price/Sqft$342/sqft
Monthly cost
Open Calculator
Description
Retire in comfort and style in the heart of wine country. Welcome to 204–301 McKinney Road in Oliver—an ideal retreat for those looking to escape the hustle of Vancouver and embrace a peaceful, sun-soaked lifestyle in the South Okanagan. This spacious and thoughtfully designed 2-bedroom, 2-bath condo offers 1,474 square feet of easy, open-concept living in a quiet, well-managed complex built in 2016. Enjoy your morning coffee on the private balcony, take a dip in the outdoor pool, or unwind in the hot tub as you watch the sun set over the mountains. When family comes to visit, a fully furnished guest suite is available for just $40/night—making it easy to host the kids and grandkids in comfort and privacy. Located between two beautiful lakes, this home is just minutes from the best of the Okanagan: world-class golf courses, hiking and biking trails, farmers markets, and the many award-winning wineries that make Oliver the Wine Capital of Canada. Whether you're wine tasting in the afternoon, strolling along the Okanagan River, or simply enjoying the laid-back pace of small-town living, this is a home that invites you to slow down and savor life. With strata fees that include building insurance, water, and landscaping, this is a low-maintenance home perfect for a lock-and-leave lifestyle or full-time residence. If you're ready to trade traffic for tranquility and sunshine, this condo checks all the boxes. (id:39198)
Property Details
Interior
Features
Main level Floor
Den
86'6'' x 14'5''3pc Bathroom
8'3'' x 9'2''Bedroom
9'5'' x 14'2''5pc Ensuite bath
8'2'' x 12'9''Exterior
Features
Parking
Garage spaces -
Garage type -
Total parking spaces 1
Condo Details
Amenities
Recreation Centre, Whirlpool
Inclusions
Property History
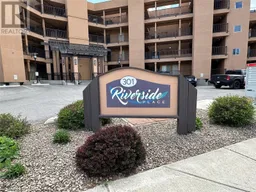 33
33
