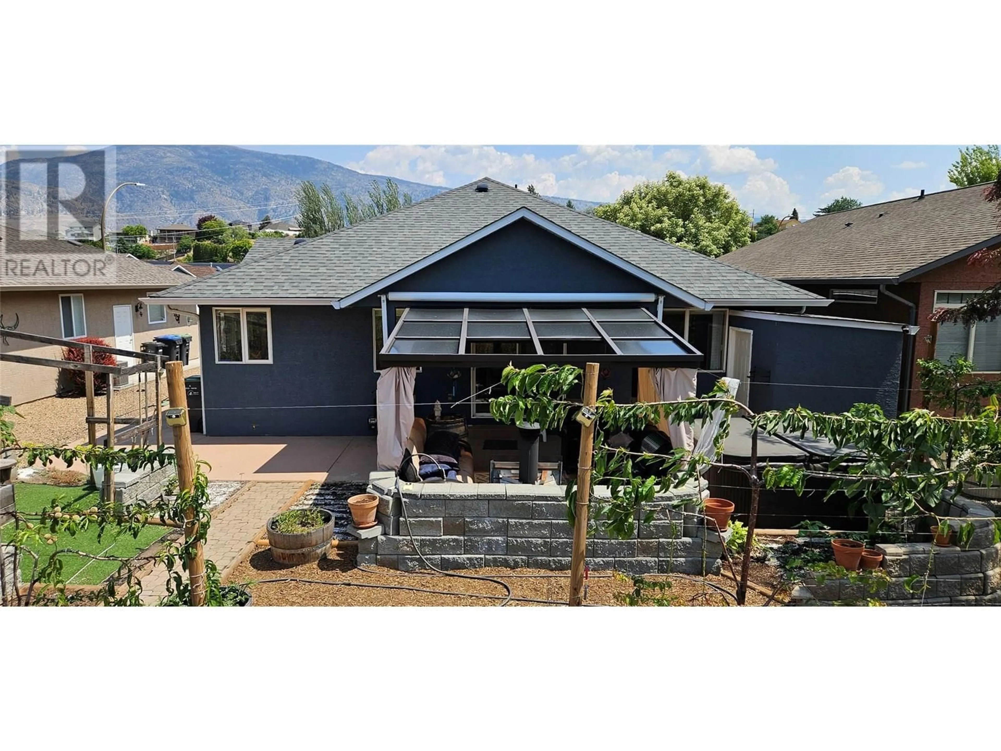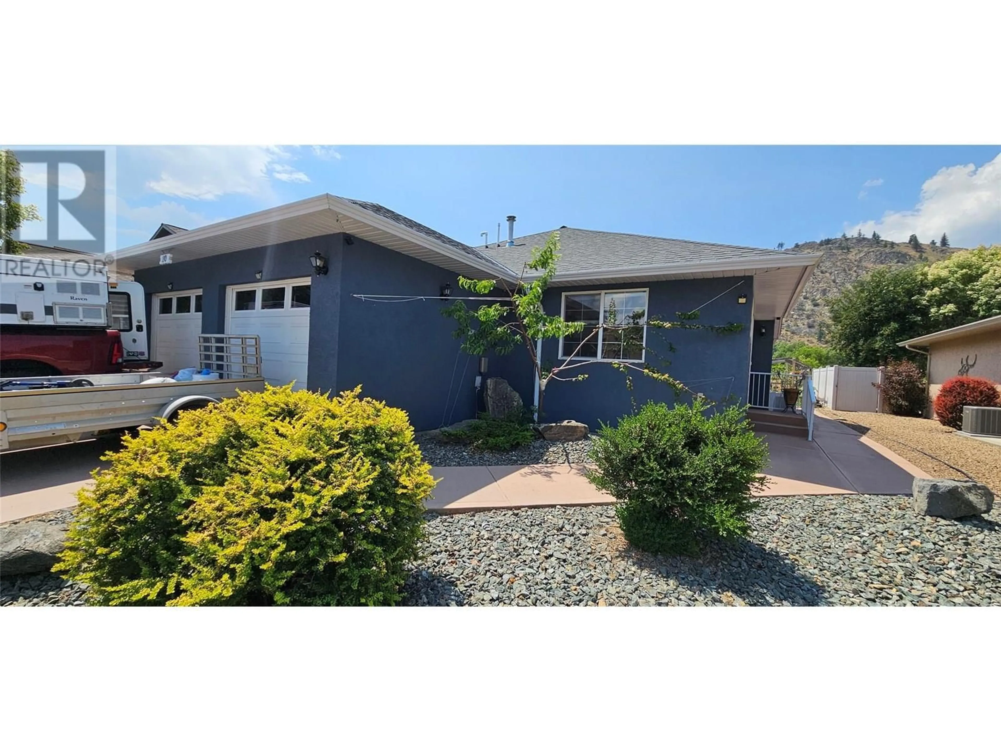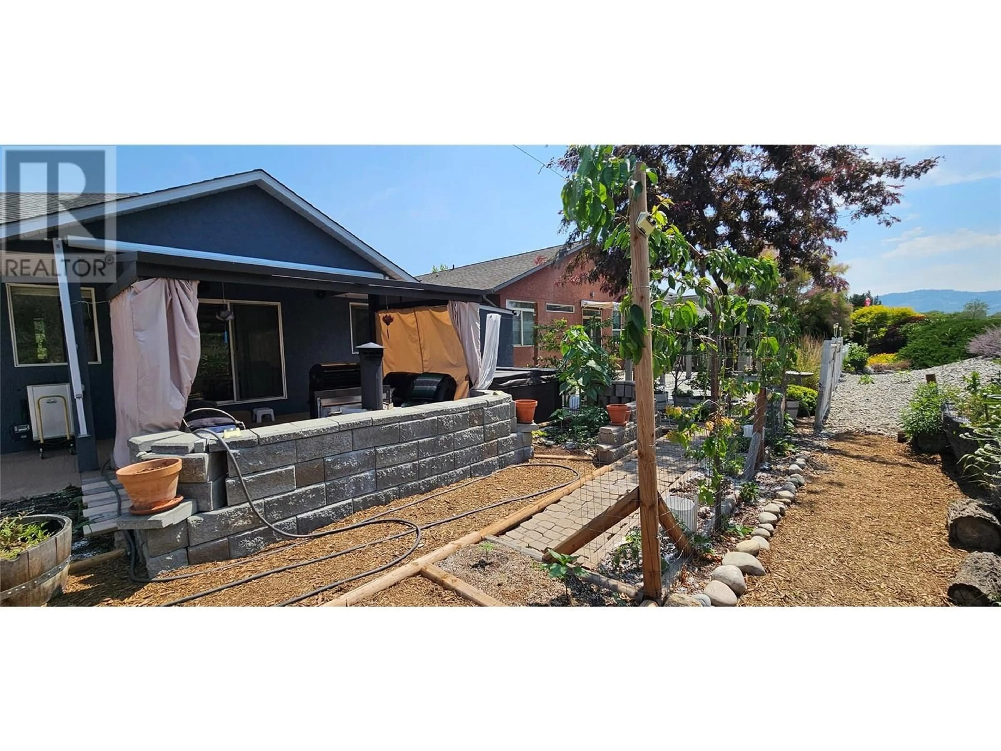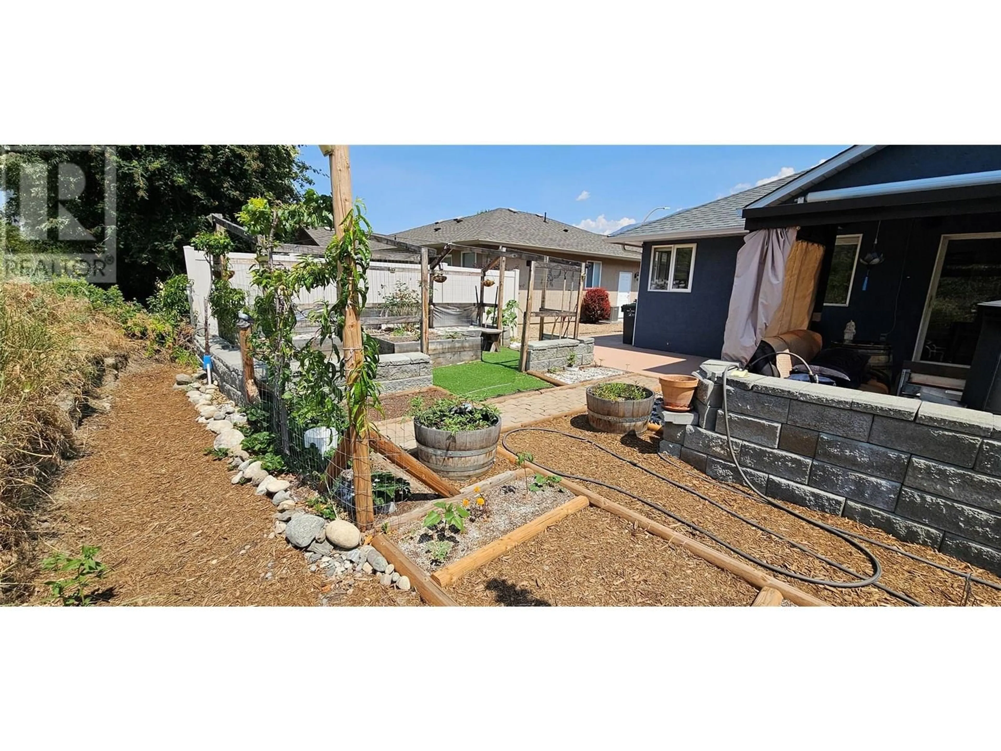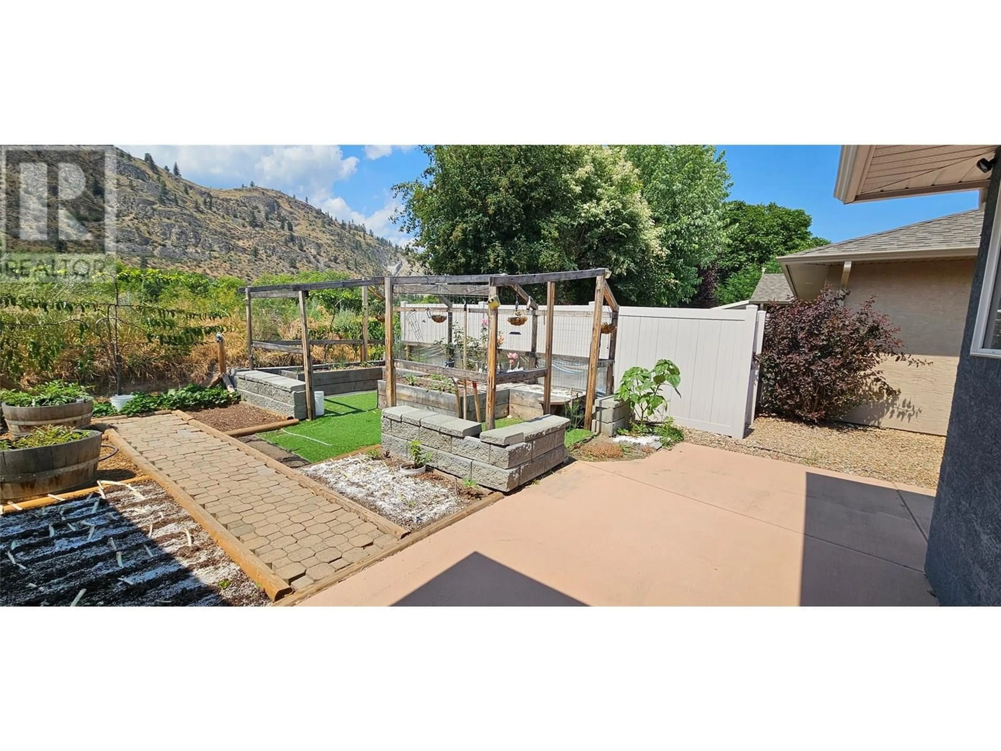190 WILLOWS PLACE, Oliver, British Columbia V0H1T4
Contact us about this property
Highlights
Estimated valueThis is the price Wahi expects this property to sell for.
The calculation is powered by our Instant Home Value Estimate, which uses current market and property price trends to estimate your home’s value with a 90% accuracy rate.Not available
Price/Sqft$465/sqft
Monthly cost
Open Calculator
Description
Love to garden, then you need to see this wonderful back yard with 7 fruit trees growing a variety of fruits by espalier technic. Plus a salsa garden and lots of plants and bushes. This move in ready 2 bed plus den (flex room) with 2 bath home also has the only 2-car plus garage with DOUBLE car driveway parking in the whole neighborhood. Newer NG furnace. Bright and open floor plan. Oak hardwood flooring. Large kitchen with lots of counter and cupboard space. Backyard hot tub and gazebo with outdoor fireplace for year round enjoyment. Want to go for a walk, the property backs onto the channel water-way so easy strolls. Close to the hospital, schools, recreation and shopping. No GST. (id:39198)
Property Details
Interior
Features
Main level Floor
Other
4'9'' x 8'2''Primary Bedroom
16'0'' x 11'0''Living room
13'7'' x 16'0''Laundry room
10'5'' x 5'10''Exterior
Parking
Garage spaces -
Garage type -
Total parking spaces 2
Property History
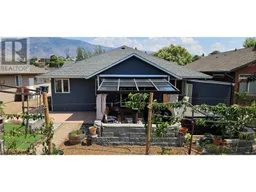 53
53
