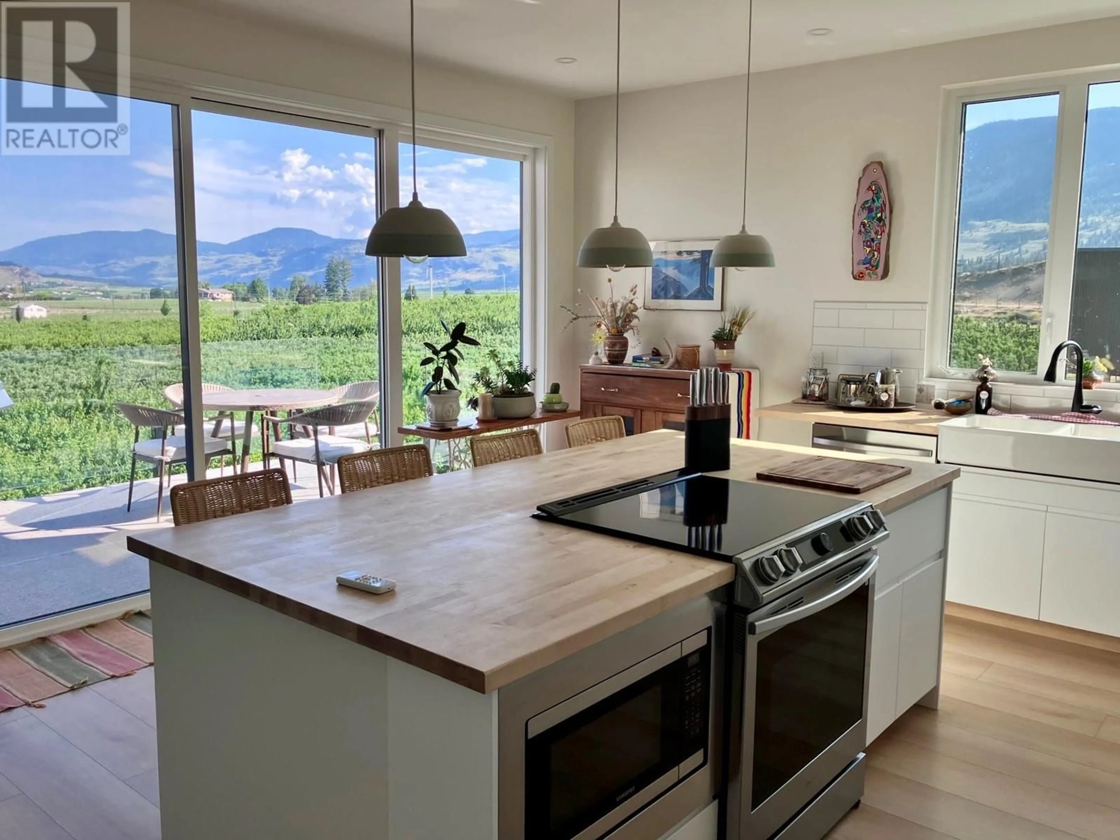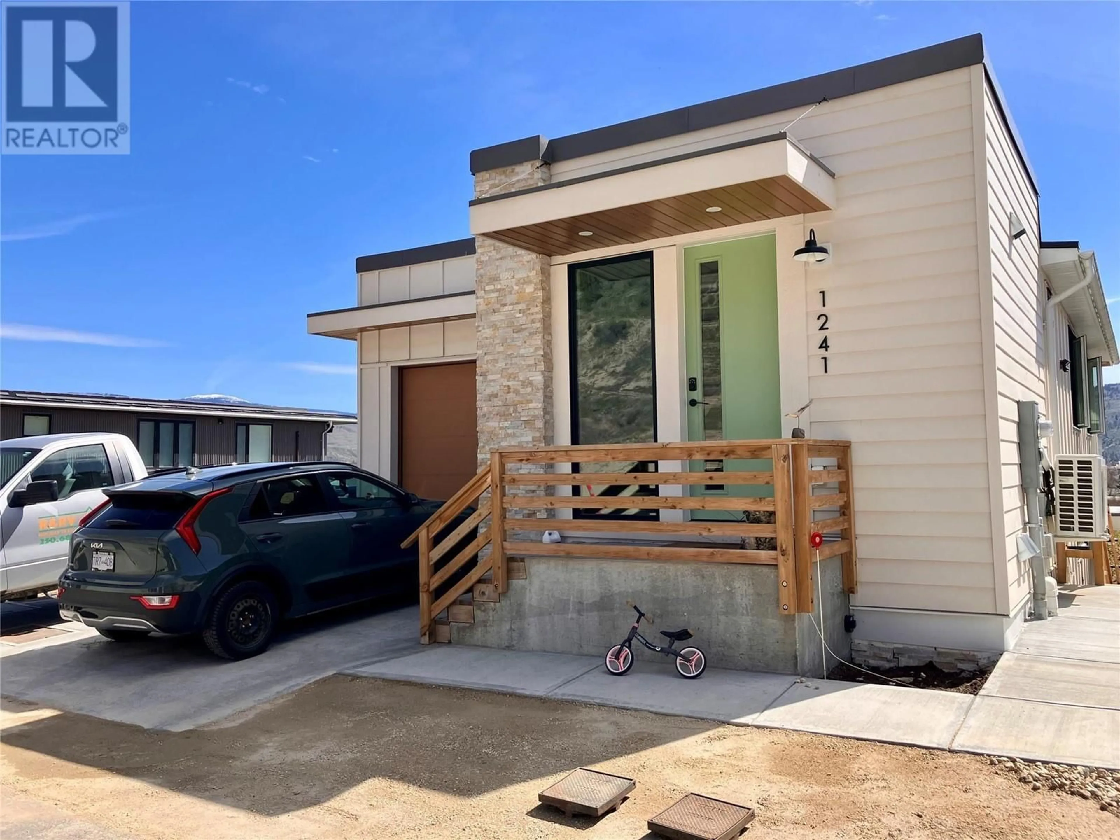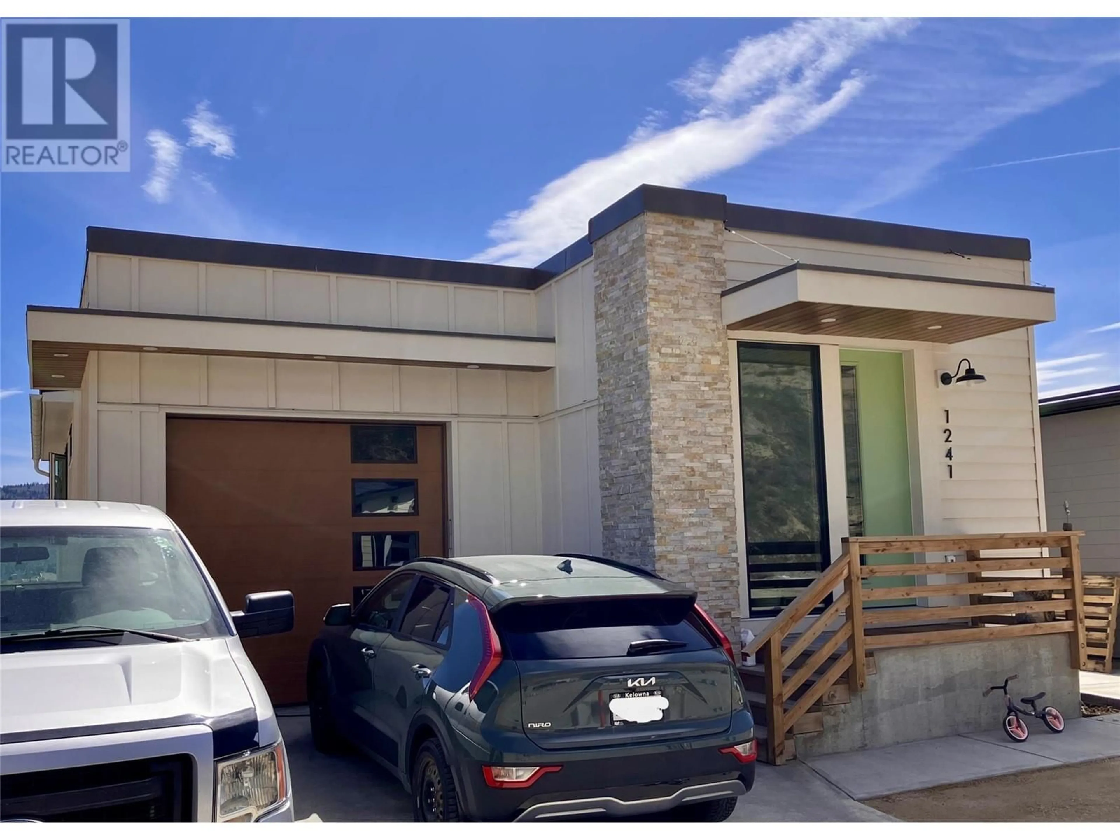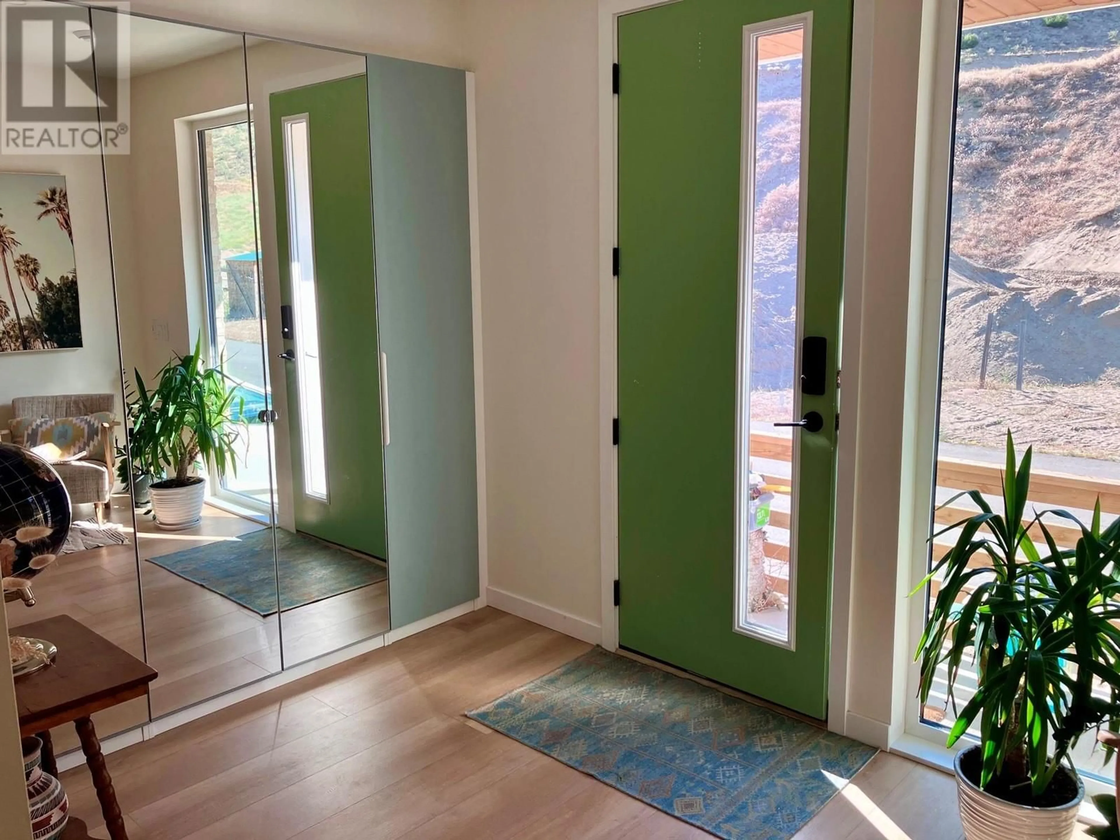1241 COPPER DRIVE, Oliver, British Columbia V0H1T5
Contact us about this property
Highlights
Estimated ValueThis is the price Wahi expects this property to sell for.
The calculation is powered by our Instant Home Value Estimate, which uses current market and property price trends to estimate your home’s value with a 90% accuracy rate.Not available
Price/Sqft$295/sqft
Est. Mortgage$3,114/mo
Maintenance fees$99/mo
Tax Amount ()$3,842/yr
Days On Market92 days
Description
This stunning home blends modern design, premium finishes, and affordability with a luxury legal suite. The spacious foyer features soaring 9’ ceilings and a floor-to-ceiling entry window, that floods the space with natural light. The open-concept living, dining, and kitchen area showcases vast valley views, framed by huge sliding glass doors that lead to a deck with infinity glass railing—bringing the view alive inside your space. Designed with exquisite taste, the upper level boasts wooden countertops, luxury vinyl flooring, and bathrooms with floor-to-ceiling tile. The lower level features polished concrete floors, quartz countertops, and black-framed windows, creating a sleek, inviting secondary living space. Built to the highest efficiency standards, this home equipped with heat pump HVAC, triple-pane windows, and energy-efficient appliances, helping to lower utility costs. The fully legal suite offers flexibility—perfect for guests or rental income. Both suites have spacious patios overlooking the orchard, framed by immense 9’x12’ sliding doors that create seamless indoor-outdoor living and provide abundant natural light. Both boast two generous bedrooms and 8’ interior doors throughout. The exterior exudes curb appeal with Hardie board-and-batten siding, tongue-and-groove wood soffit, and a beautiful stone accent column. The lower suite is currently tenanted at $1,650/month until June. MAIN FLOOR NOW VACANT!QUICK POSSESSION AVAILABLE. (id:39198)
Property Details
Interior
Features
Lower level Floor
Dining room
12'0'' x 9'0''Living room
13'7'' x 18'6''Bedroom
14'0'' x 11'3''4pc Bathroom
Exterior
Parking
Garage spaces -
Garage type -
Total parking spaces 1
Condo Details
Inclusions
Property History
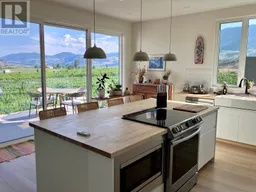 32
32
