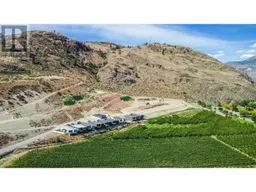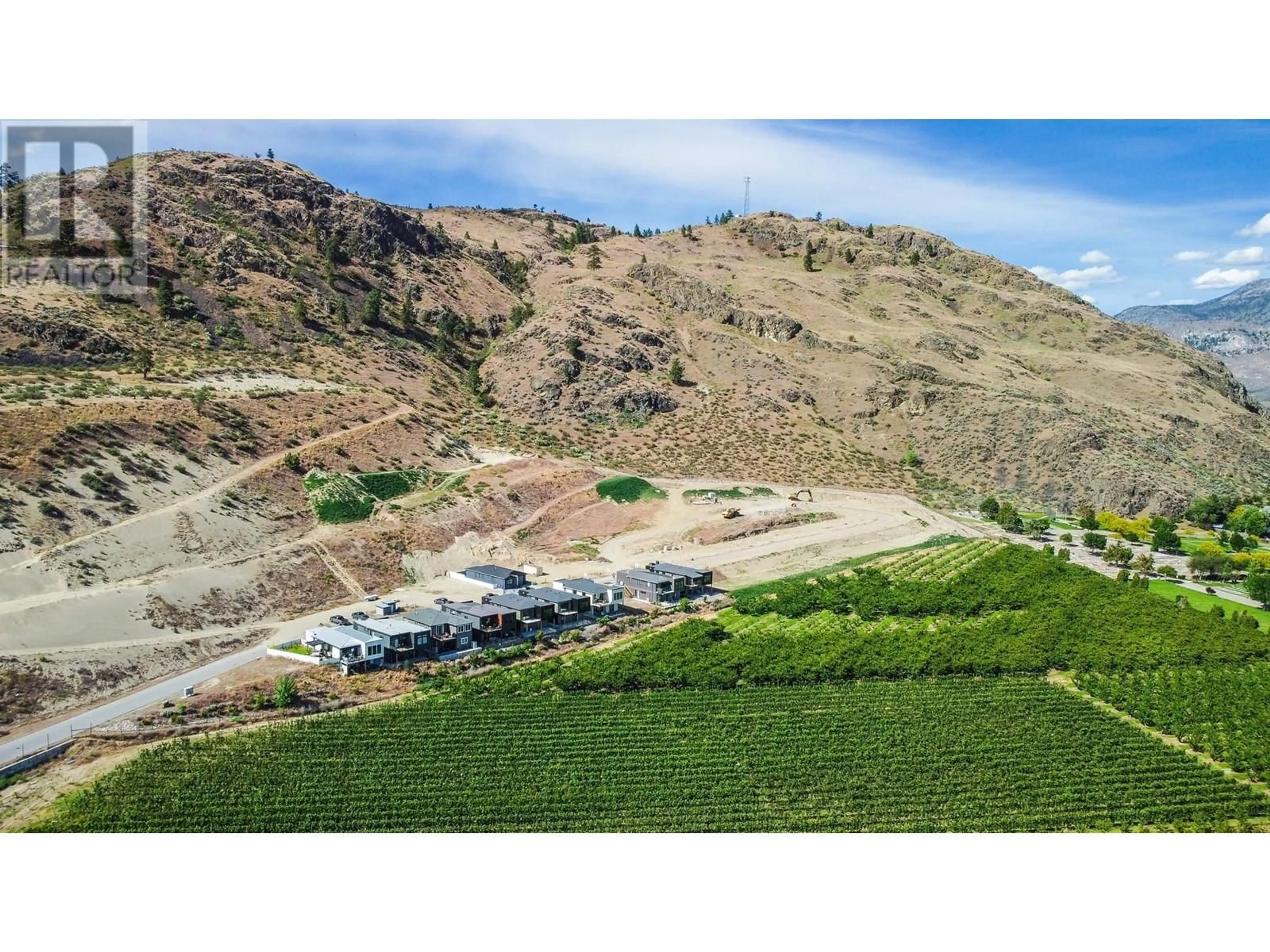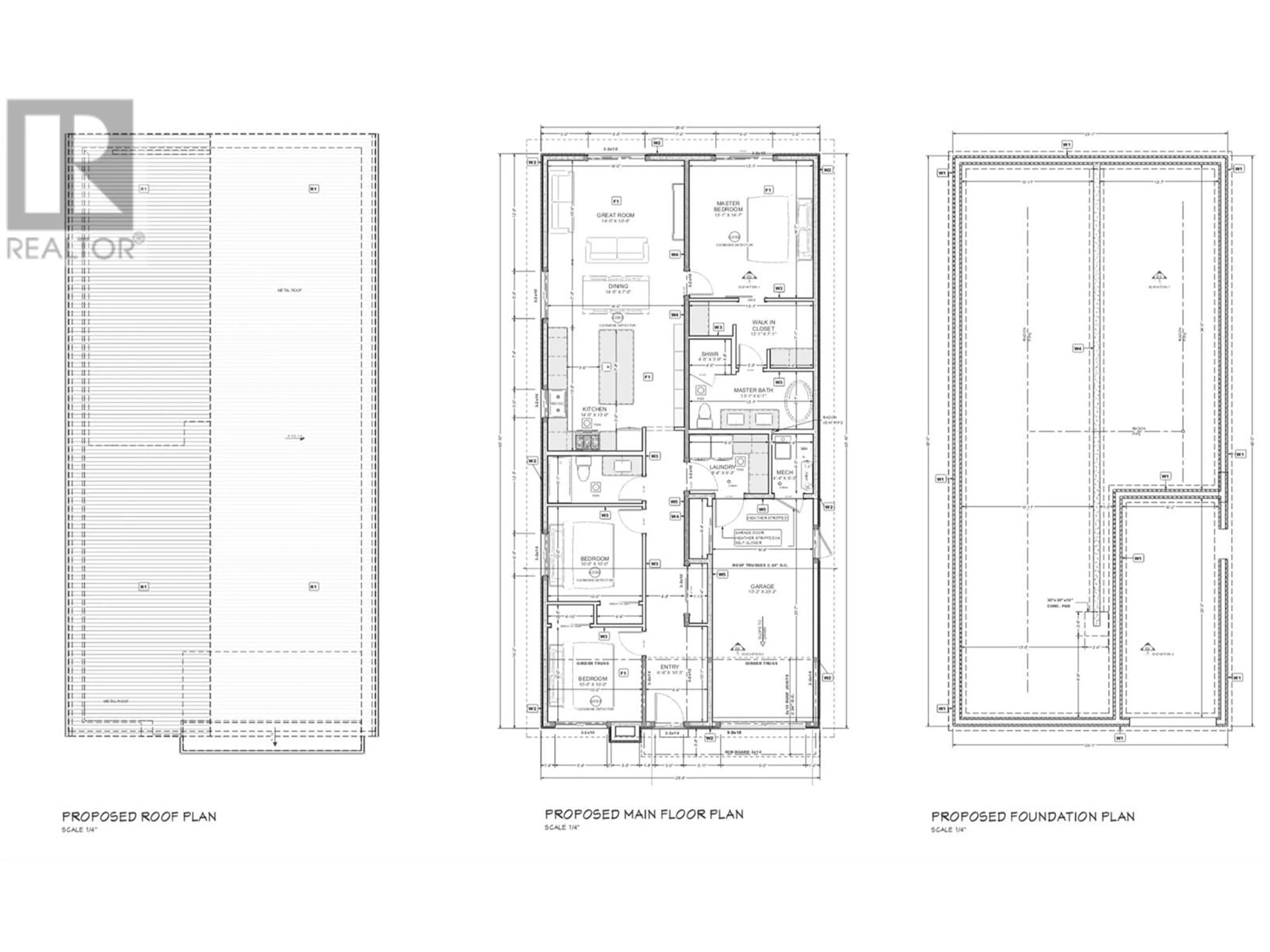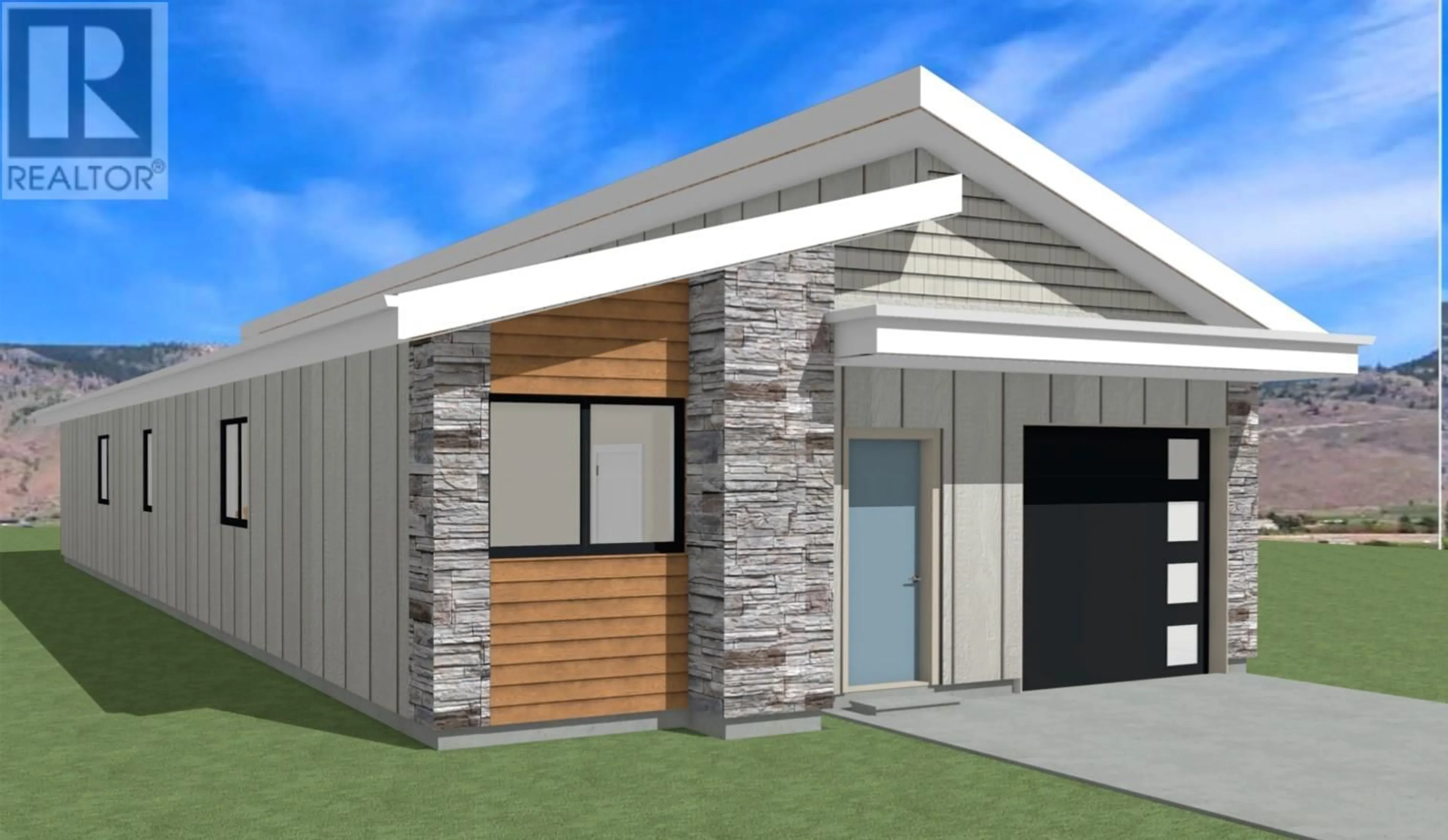1234 COPPER ROAD, Oliver, British Columbia V0H1T0
Contact us about this property
Highlights
Estimated valueThis is the price Wahi expects this property to sell for.
The calculation is powered by our Instant Home Value Estimate, which uses current market and property price trends to estimate your home’s value with a 90% accuracy rate.Not available
Price/Sqft$393/sqft
Monthly cost
Open Calculator
Description
OPPORTUNITY OF A LIFETIME - BRAND NEW 1500+ SQFT GREAT PRICE RANCHER HOME COMING SOON! Introducing the well laid out 3 bedroom, 2 bathroom with 9ft vaulted ceilings, open concept, energy efficient home with the security of the new build Warranty! This beautiful home has large inviting space with vinyl plank flooring throughout, very spacious primary bedroom featuring a large walk through closet and ensuite bathroom. With a bright and airy “L” shaped kitchen with quartz counter island and plenty of cupboards and gas stove! Step out of sliding doors out of the living room and also the master bedroom, relax while entertaining friends and family in your private back yard! This beautiful mountain view patio features stamped concrete patio, and gas BBQ outlet perfect for summer dinners! Additionally this home features a fully heated deep single car garage with roughed in EV charger and additional outdoor parking. This beautiful development is only 5 minutes from downtown Oliver shopping, restaurants, recreation, the best wineries, parks and schools and more! Fairview Mountain Golf Course and driving range is just around the corner with Area 27 Raceway Park only a few km away for those car enthusiasts! Low bare land strata fee of $99/mo. GST is applicable. All measurements should be verified if important. Inquire Today! (id:39198)
Property Details
Interior
Features
Main level Floor
Utility room
4'4'' x 6'3''Great room
10'9'' x 14'5''Dining room
7'0'' x 14'5''Kitchen
13'0'' x 14'5''Exterior
Parking
Garage spaces -
Garage type -
Total parking spaces 2
Condo Details
Inclusions
Property History
 27
27



