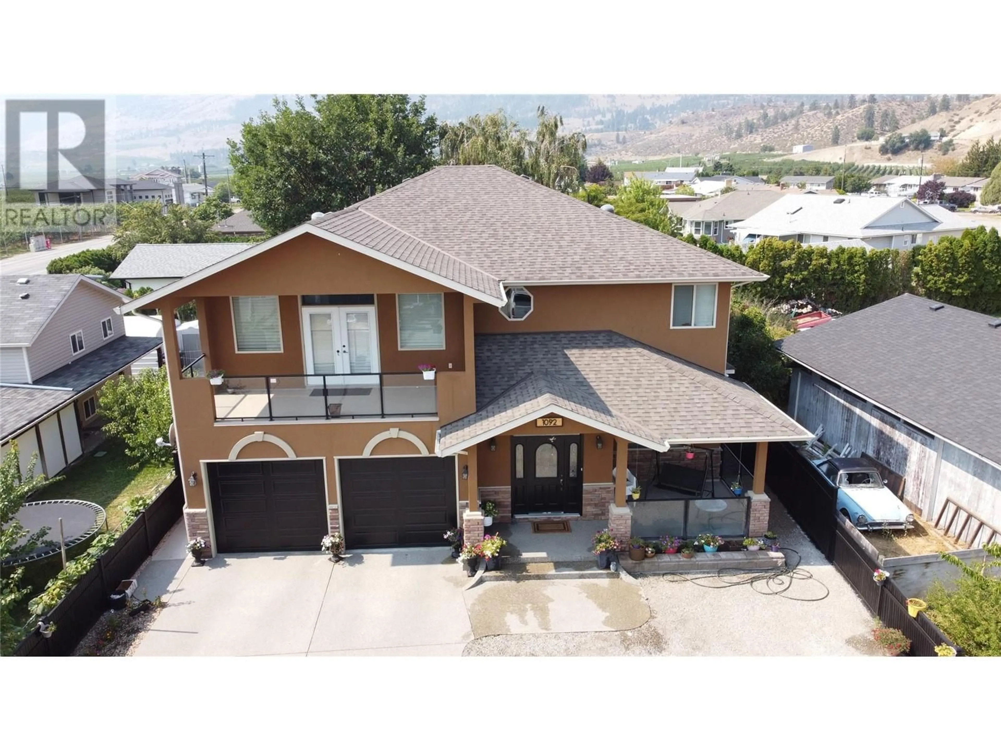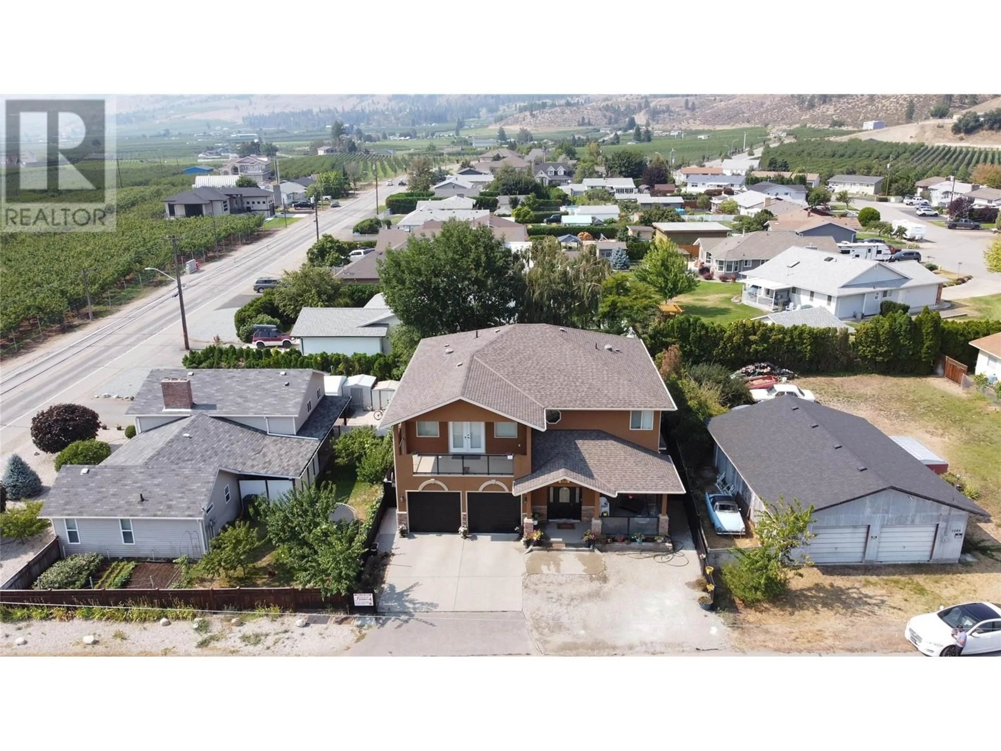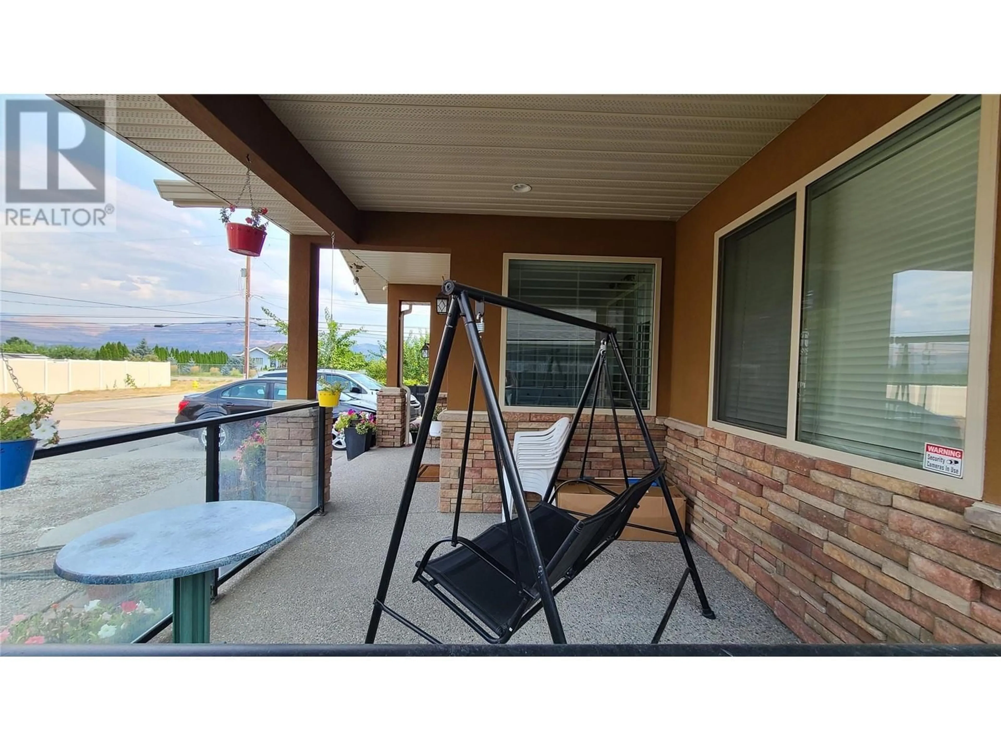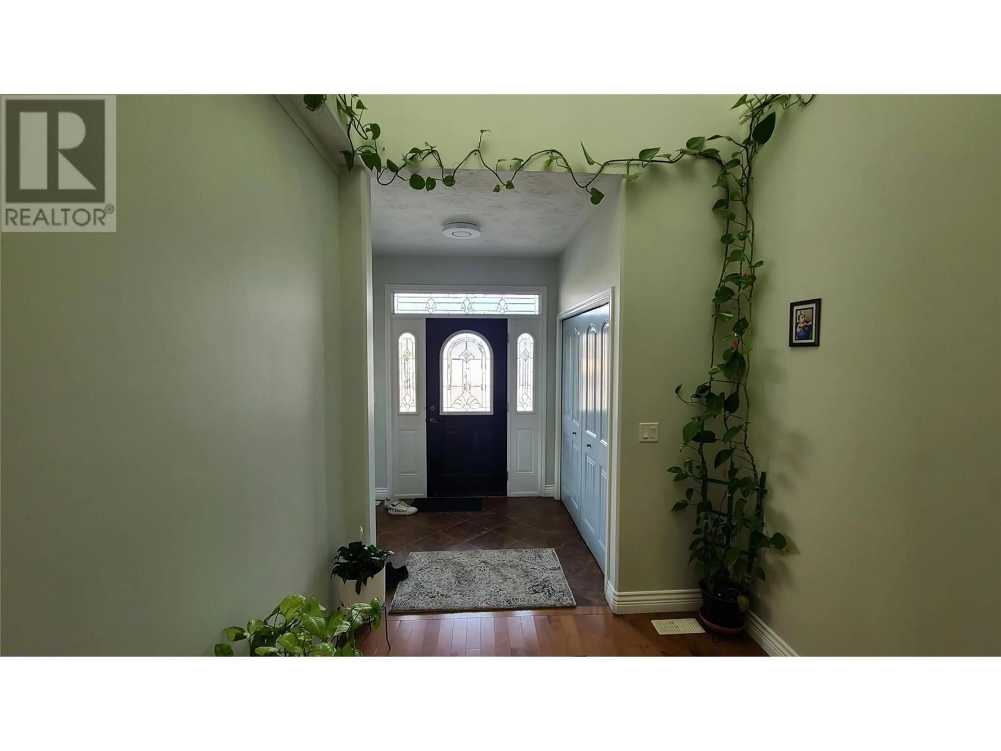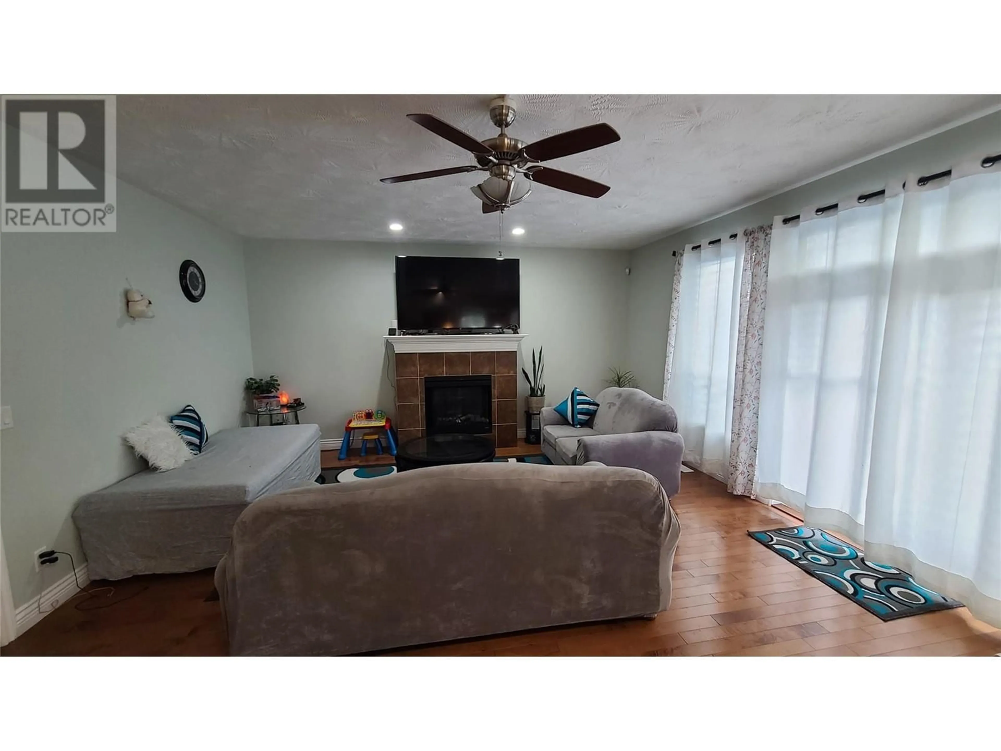1092 ROCKCLIFFE ROAD, Oliver, British Columbia V0H1T6
Contact us about this property
Highlights
Estimated ValueThis is the price Wahi expects this property to sell for.
The calculation is powered by our Instant Home Value Estimate, which uses current market and property price trends to estimate your home’s value with a 90% accuracy rate.Not available
Price/Sqft$258/sqft
Est. Mortgage$3,775/mo
Tax Amount ()$4,402/yr
Days On Market128 days
Description
This impeccably constructed family residence presents 5 bedrooms and 4 bathrooms, accompanied by an expansive kitchen/living space and a mudroom that flows seamlessly into the two-car garage. Upstairs, discover four spacious bedrooms and two full bathrooms. The master bedroom boasts a generously sized walk-in closet. The main floor offers an additional one-bedroom, one-bathroom suite, presently leased at $950 per month. The location is exceptionally advantageous, with its proximity to schools and nearby parks. Abundant storage potential is provided by the 5-foot crawl space. The property is fully enclosed with underground irrigation, ensuring meticulous upkeep. (id:39198)
Property Details
Interior
Features
Second level Floor
Other
5'0'' x 8'0''5pc Bathroom
Primary Bedroom
14'0'' x 21'0''Laundry room
9'0'' x 13'0''Exterior
Parking
Garage spaces -
Garage type -
Total parking spaces 2
Property History
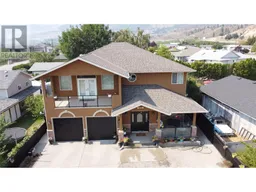 28
28
