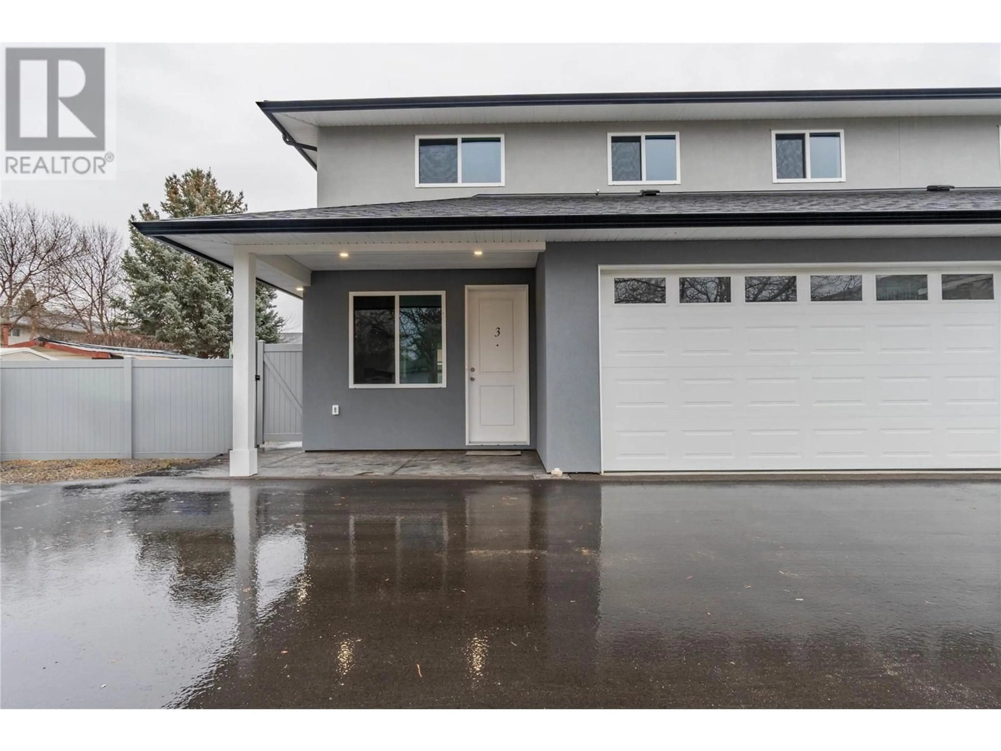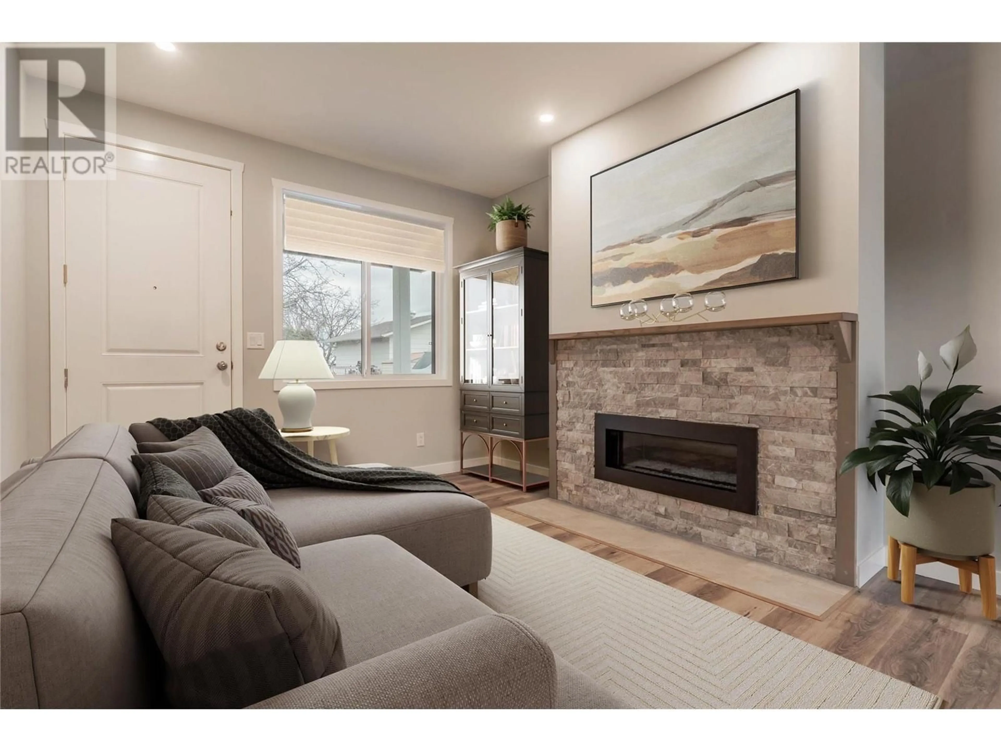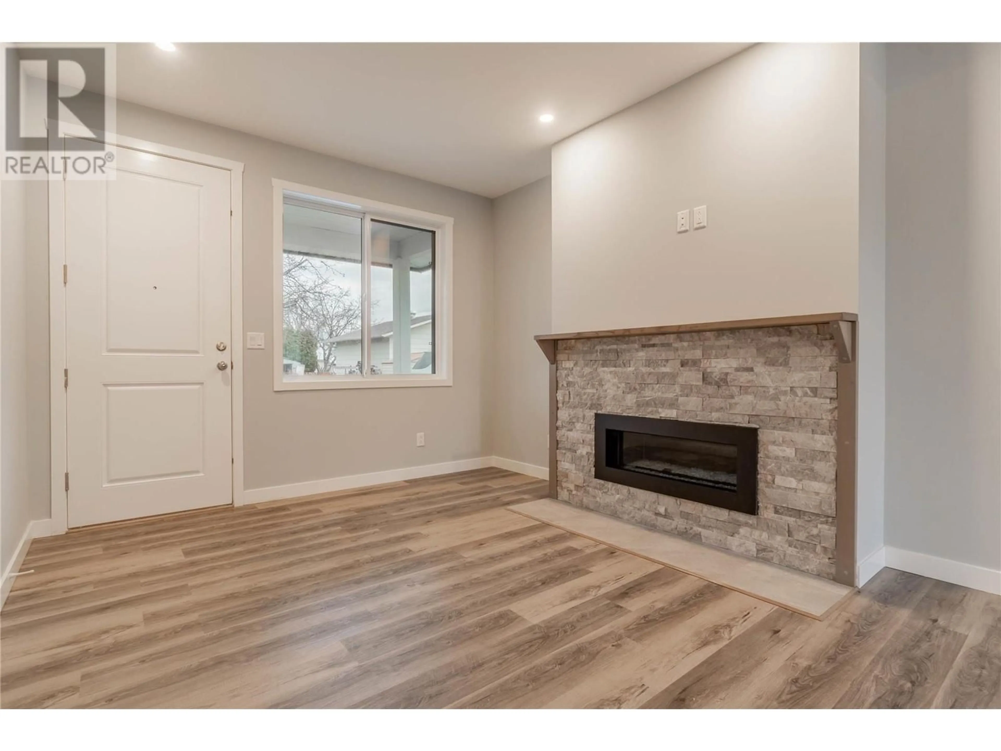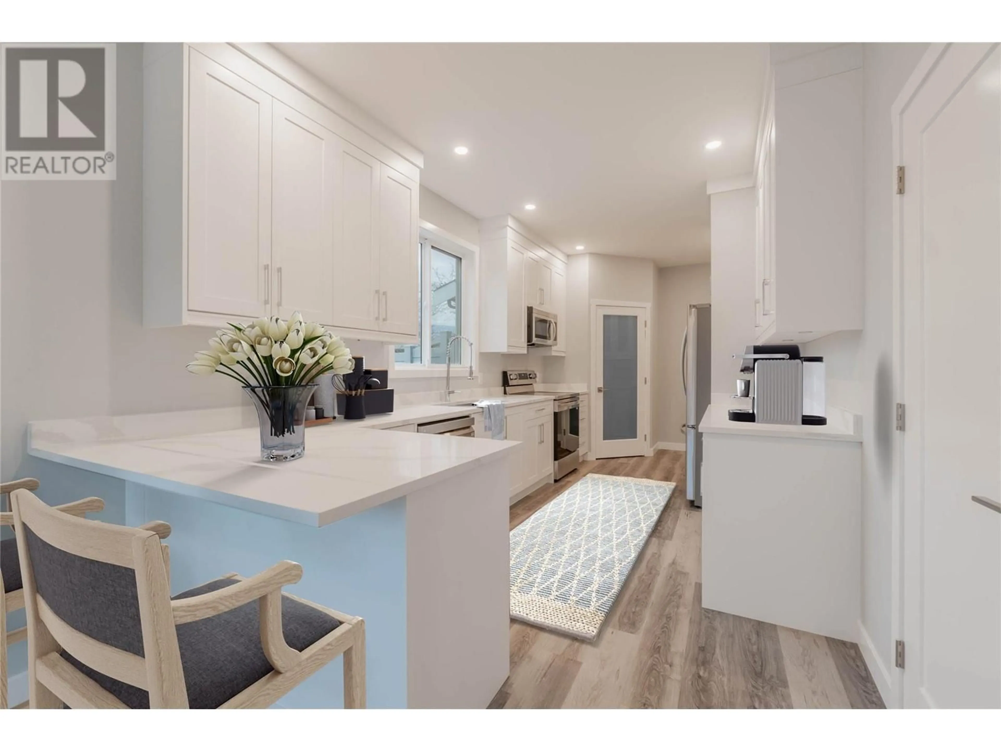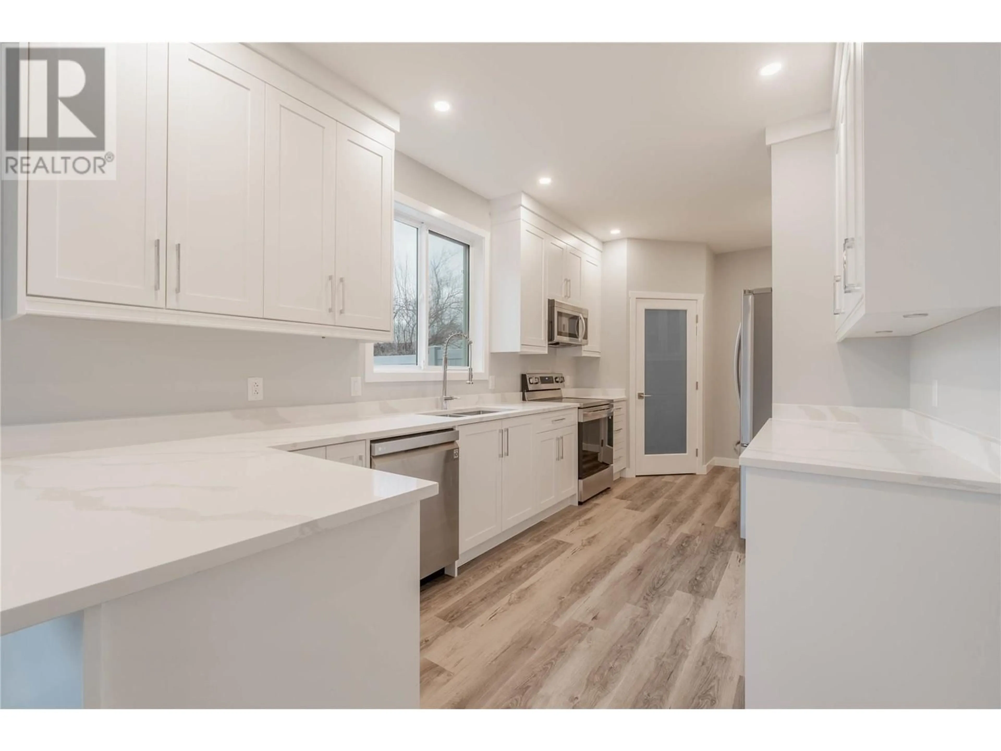103 - 5830 OKANAGAN STREET, Oliver, British Columbia V0H1T9
Contact us about this property
Highlights
Estimated ValueThis is the price Wahi expects this property to sell for.
The calculation is powered by our Instant Home Value Estimate, which uses current market and property price trends to estimate your home’s value with a 90% accuracy rate.Not available
Price/Sqft$395/sqft
Est. Mortgage$2,490/mo
Tax Amount ()$2,902/yr
Days On Market173 days
Description
GST, Appliances, and Property Transfer Tax INCLUDED in Price! Welcome to Peach Terrace – the perfect blend of modern living and family-friendly charm in the heart of Oliver! This brand new 3-bedroom, 3-bathroom home features spacious living with 9’ ceilings that flood the space with natural light. Enjoy cozy nights by the fireplace in the inviting living room, or cook up a feast in the gourmet kitchen with quartz countertops, stainless steel appliances, and a walk-in pantry. The kitchen flows seamlessly to a private covered patio, perfect for entertaining. Upstairs, enjoy the convenience of laundry close to the bedrooms, plus a spacious double car garage (21’x20’) and an extra paved parking spot. With ductless heating and A/C in every room, comfort is guaranteed year-round. Peach Terrace offers a fully fenced yard with solid vinyl fencing, just minutes from schools, downtown Oliver, and all the amenities the South Okanagan has to offer. Live the modern, luxurious lifestyle you deserve! Bonus: Room for a Pool or Hot Tub! (id:39198)
Property Details
Interior
Features
Main level Floor
Living room
11'5'' x 19'0''Kitchen
9'1'' x 22'0''Dining room
9'0'' x 9'1''2pc Bathroom
Exterior
Parking
Garage spaces -
Garage type -
Total parking spaces 3
Condo Details
Inclusions
Property History
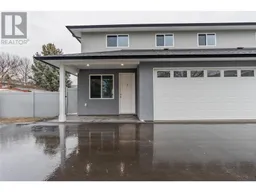 37
37
