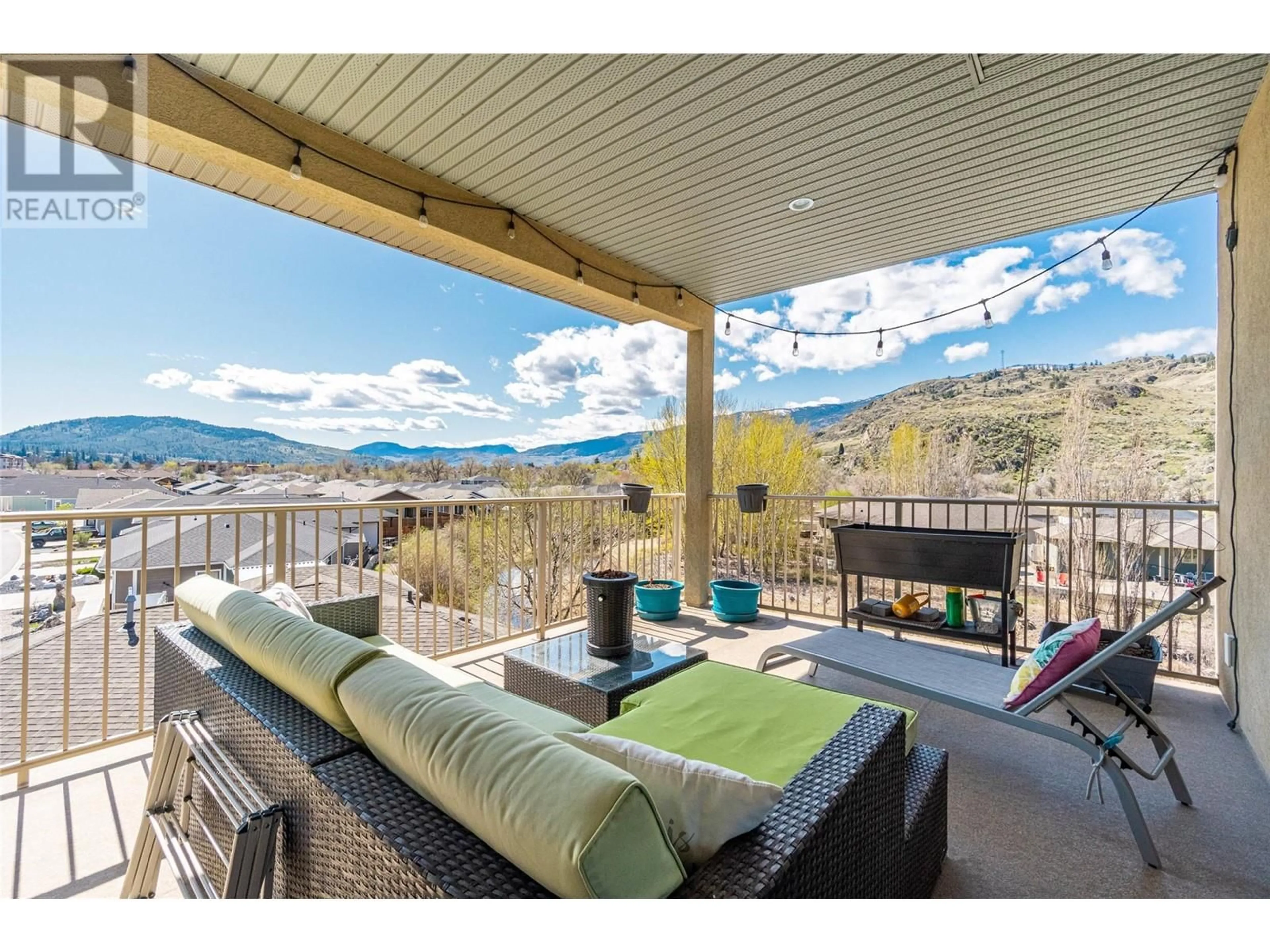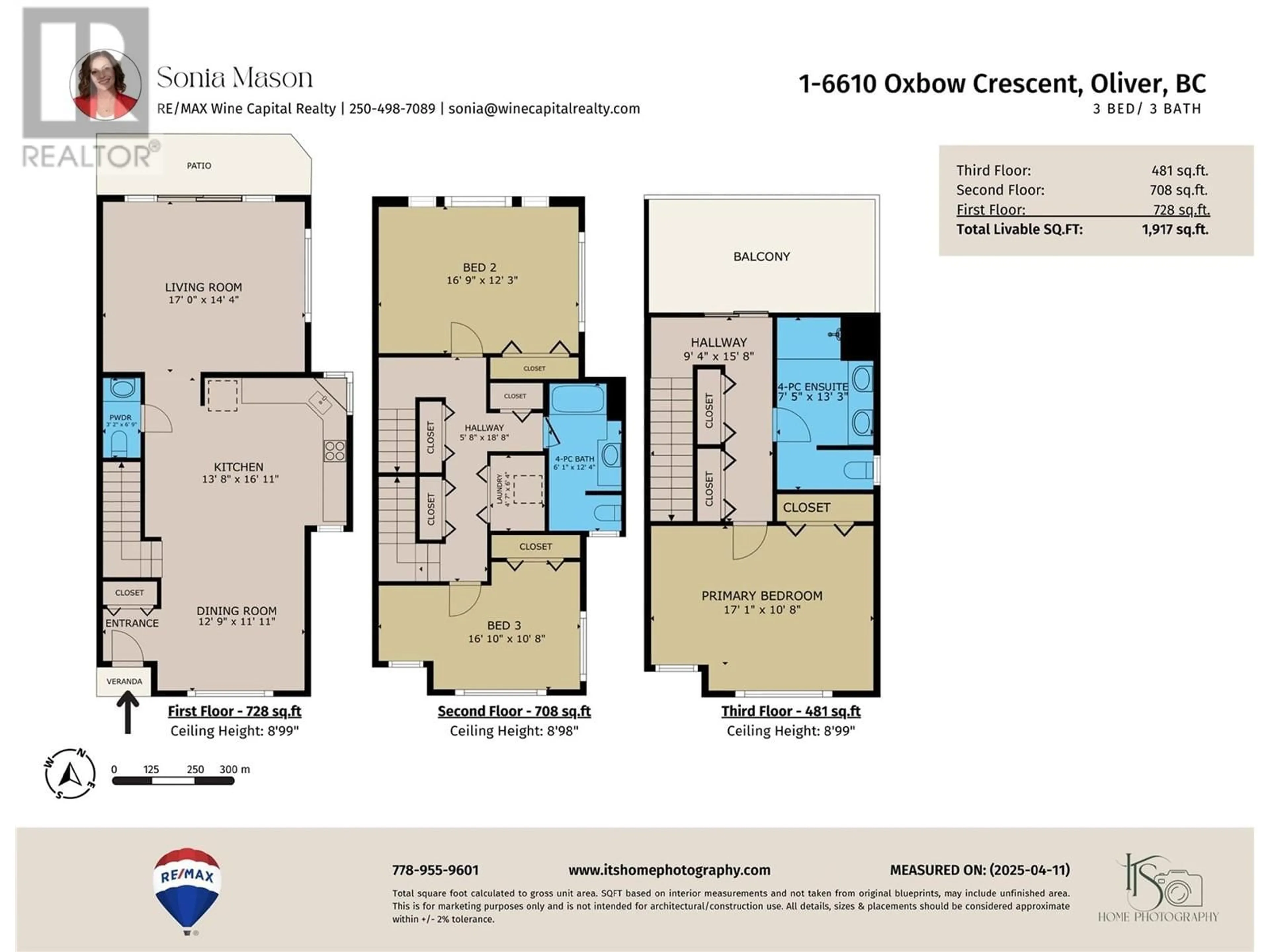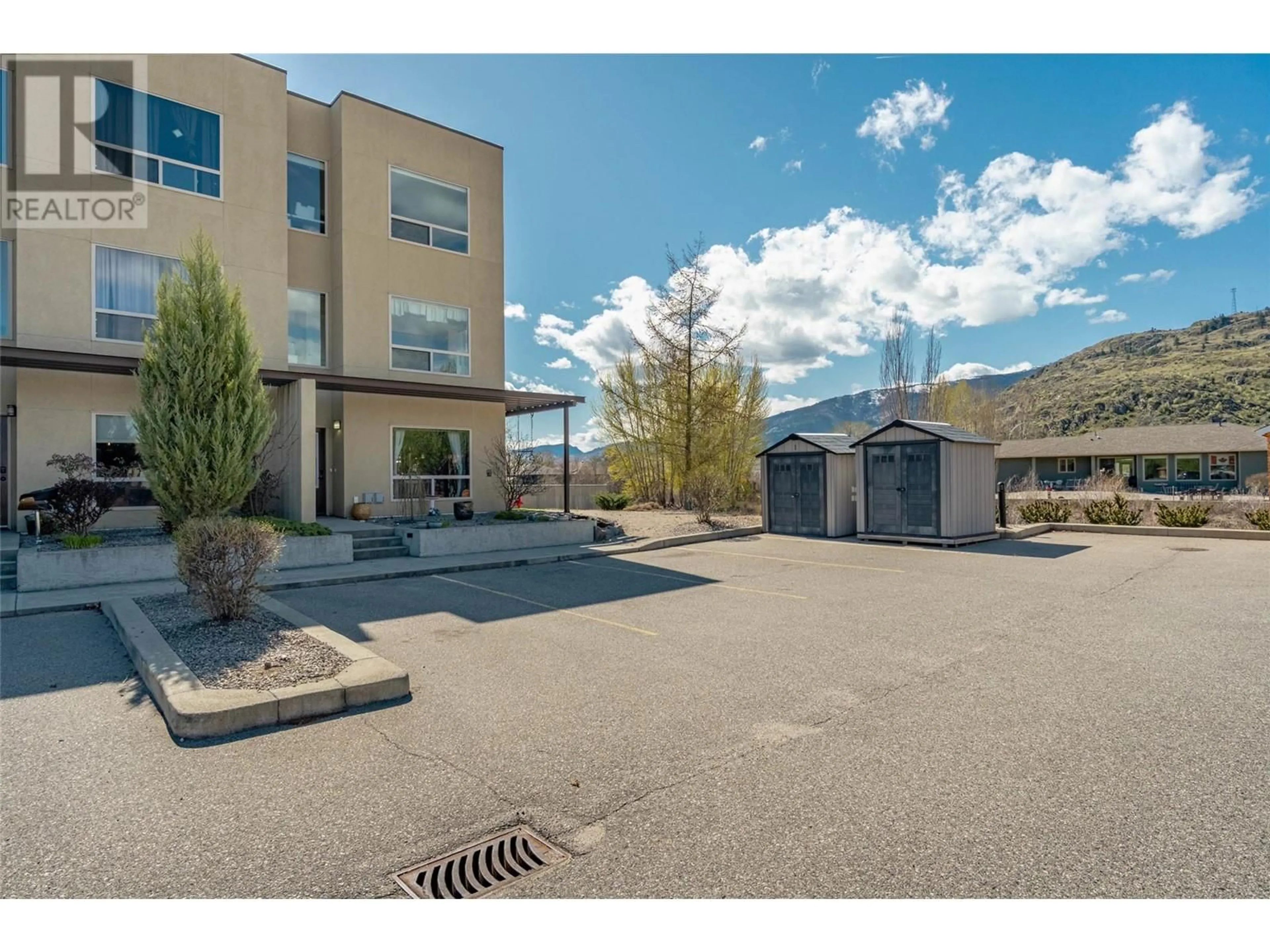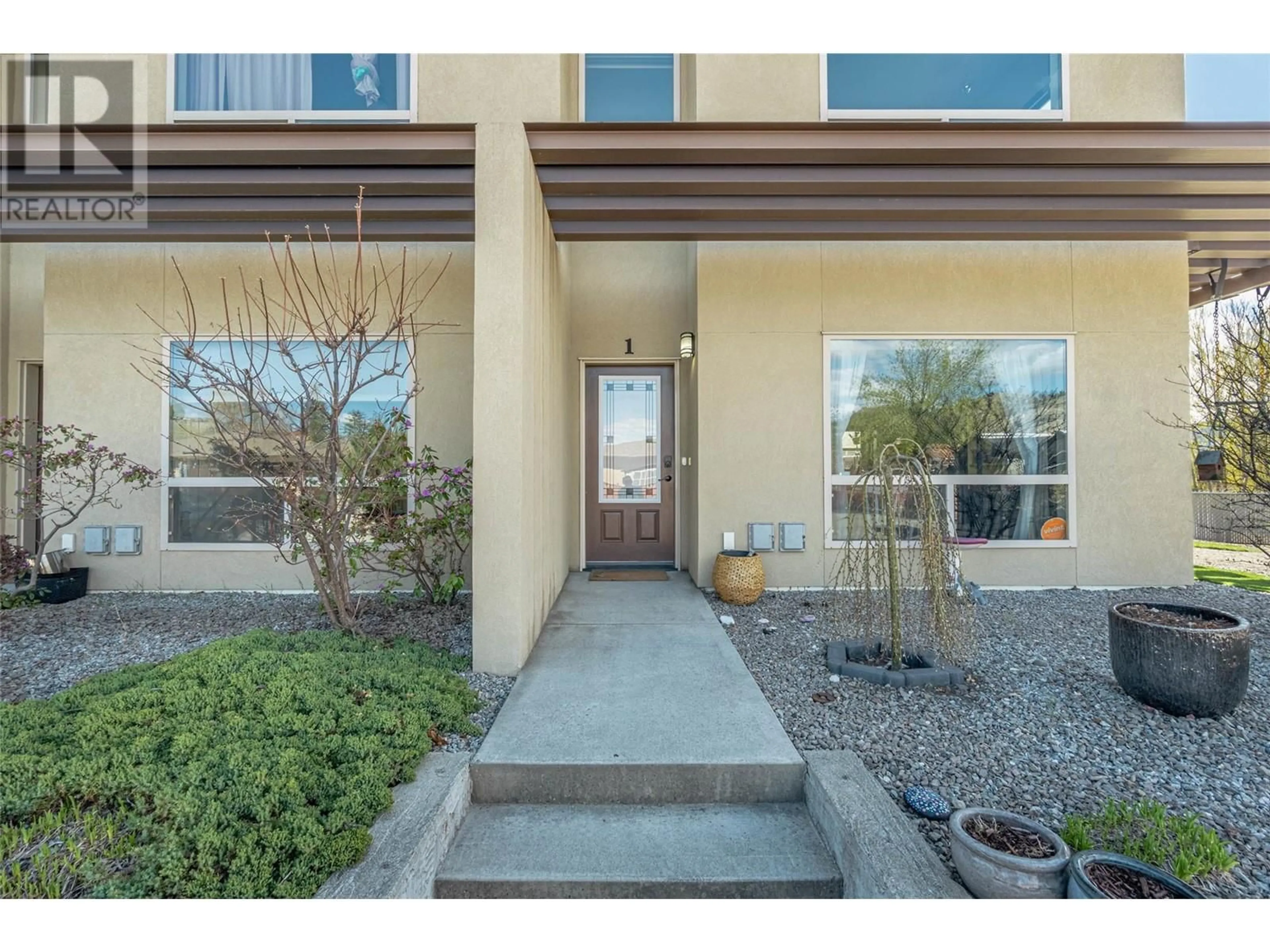1 - 6610 OXBOW CRESCENT, Oliver, British Columbia V0H1T4
Contact us about this property
Highlights
Estimated valueThis is the price Wahi expects this property to sell for.
The calculation is powered by our Instant Home Value Estimate, which uses current market and property price trends to estimate your home’s value with a 90% accuracy rate.Not available
Price/Sqft$256/sqft
Monthly cost
Open Calculator
Description
Welcome to this stylish & well-maintained end-unit townhouse in The Willows—a quiet, four-unit complex with easy access to the hike & bike path. Built in 2010, this bright & spacious 3-level home offers 3 bedrooms, 2.5 baths, and has been thoughtfully upgraded for modern living. As a corner unit, it boasts extra windows for abundant natural light throughout. The main level features the kitchen, dining & living area with 9-foot ceilings, perfect for entertaining or relaxing. The living room offers easy access to a private concrete patio with green space for a lovely outdoor retreat. From here you have access to an open, shared space for play or relaxation. Listen to the frogs & birds or take in the sunsets. The second floor provides two generously sized bedrooms, a full bath & laundry. The entire top floor boasts a luxurious primary retreat with a private southwest-facing balcony showcasing panoramic views, abundant closet space, and a 4-piece ensuite featuring dual sinks & walk-in shower. Additional features include 9-foot ceilings on all 3 floors, water softener, central vacuum system & ample storage closets throughout. All appliances have been replaced within the last 3 years, plus a new hot water tank. No age restrictions, 2 small pets allowed. This well-appointed end-unit townhouse offers the perfect blend of contemporary design & everyday comfort, combining modern amenities & convenience. Great for families or those seeking extra space. Book your private viewing today! (id:39198)
Property Details
Interior
Features
Third level Floor
4pc Ensuite bath
7'5'' x 13'3''Primary Bedroom
10'8'' x 17'1''Exterior
Parking
Garage spaces -
Garage type -
Total parking spaces 2
Condo Details
Inclusions
Property History
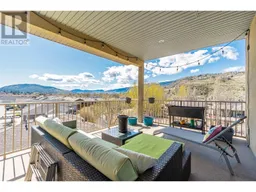 51
51
