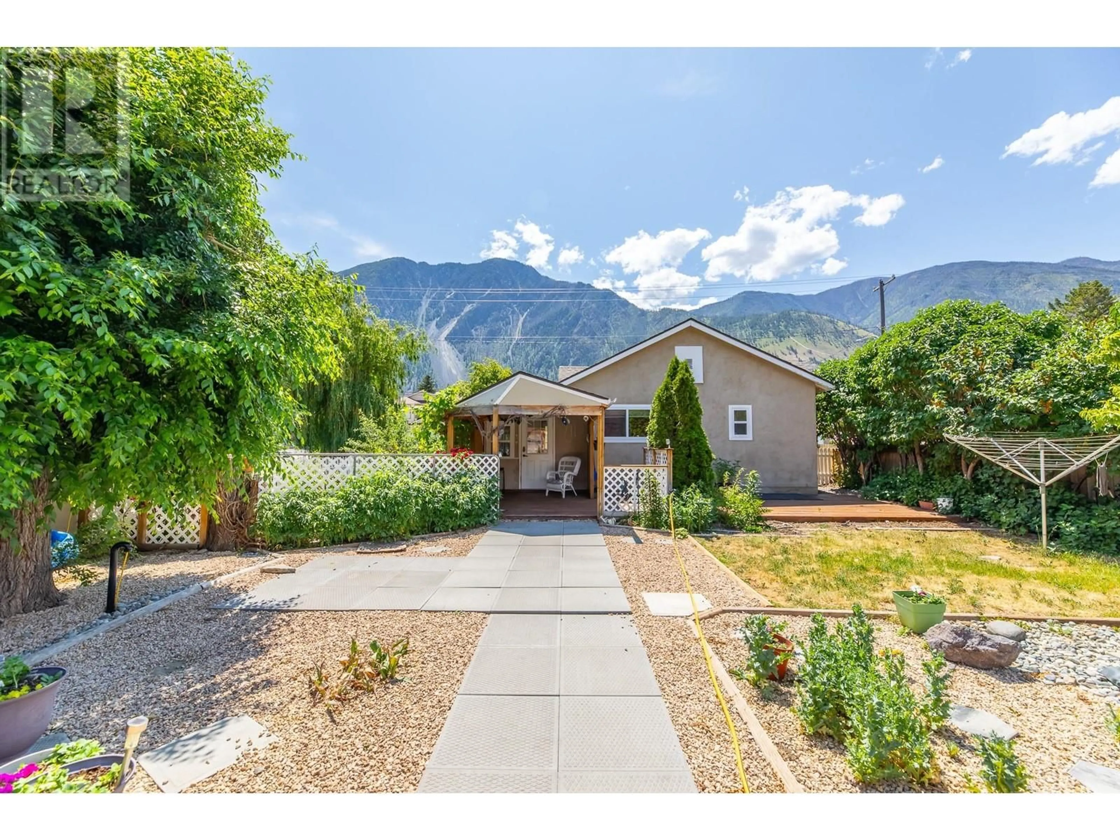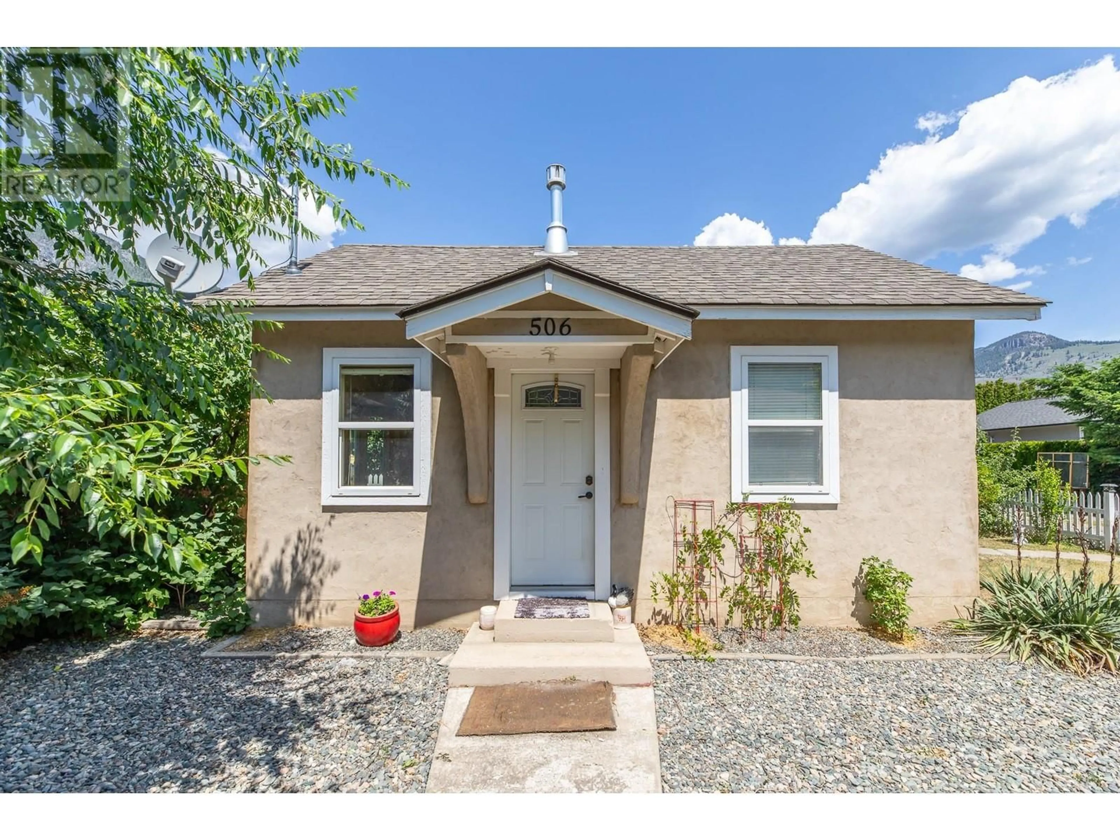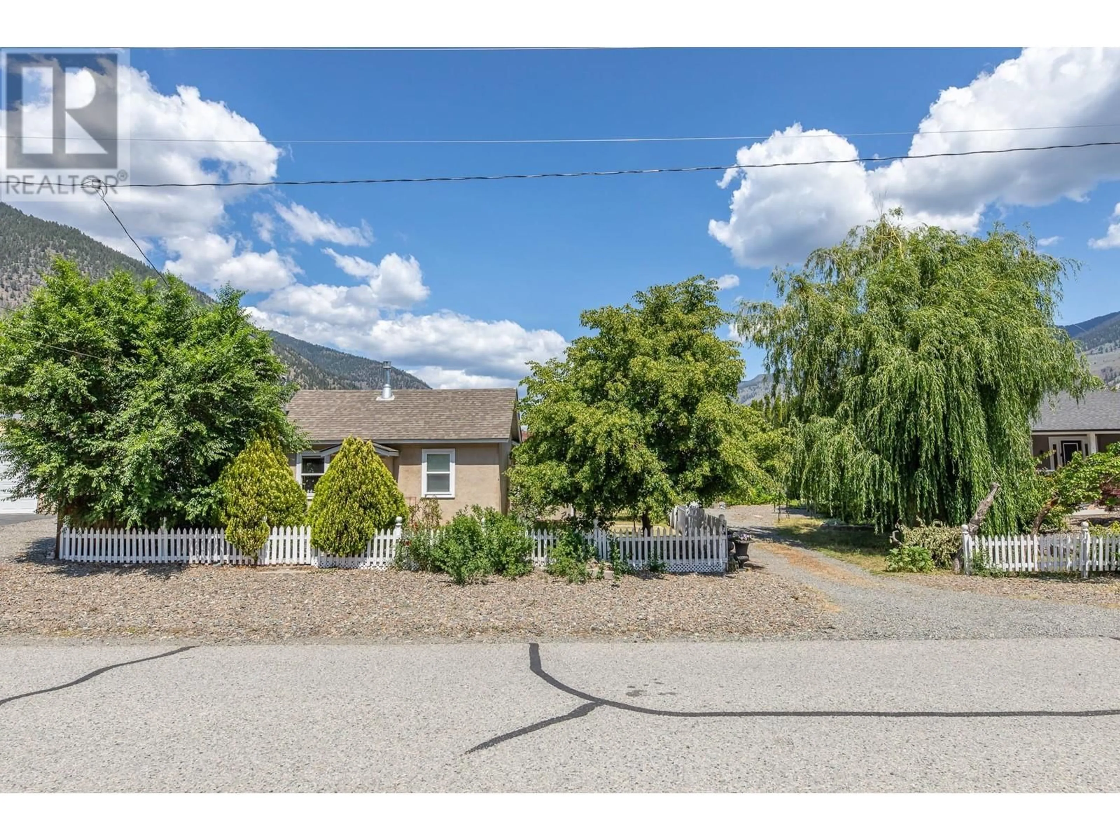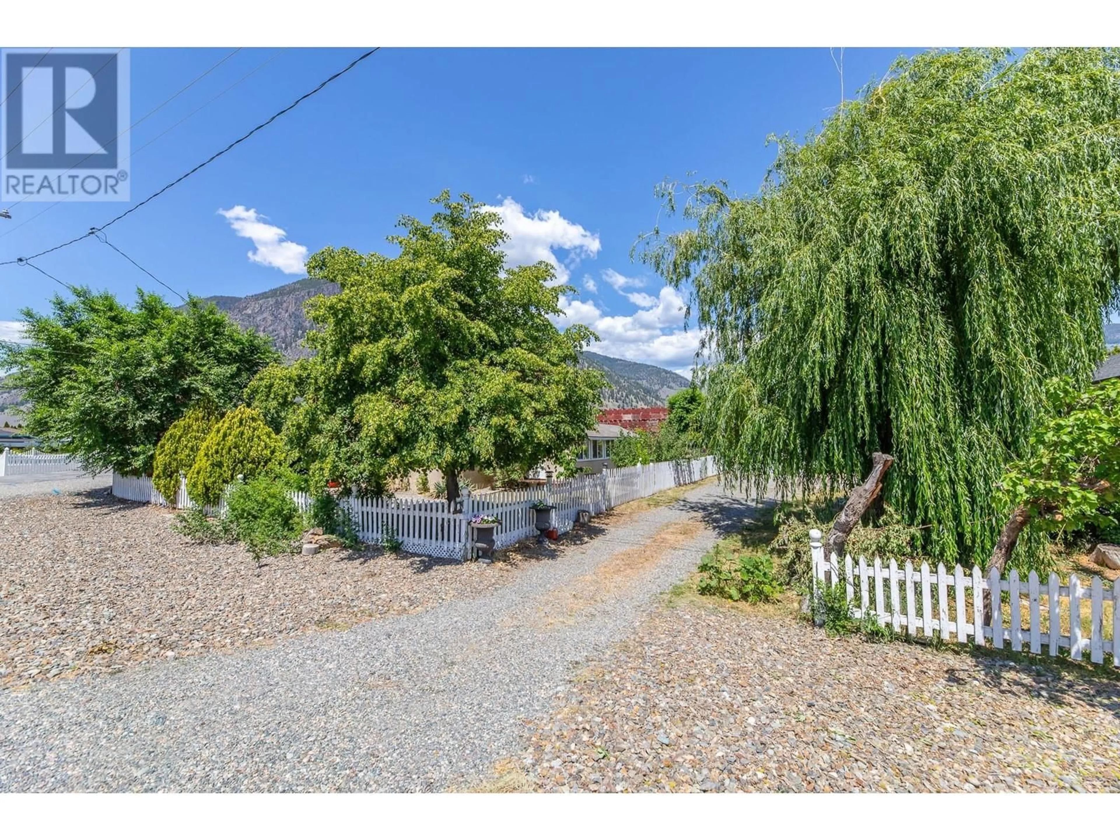506 10TH AVENUE, Keremeos, British Columbia V0X1N3
Contact us about this property
Highlights
Estimated ValueThis is the price Wahi expects this property to sell for.
The calculation is powered by our Instant Home Value Estimate, which uses current market and property price trends to estimate your home’s value with a 90% accuracy rate.Not available
Price/Sqft$500/sqft
Est. Mortgage$1,542/mo
Tax Amount ()$2,318/yr
Days On Market9 days
Description
Charming & affordable must see home! This bright & cheerful property would be well suited for anyone looking for a comfy home on a huge, fully fenced 0.22 acre lot. It's functional floor plan features a lovely kitchen with a view window above the sink, an updated 3pc bathroom, a good sized primary bdrm with walk in closet and a large sun room that could be utilized as a great flex space to suit your specific needs! For added ambience, you'll find an efficient, freestanding gas stove in the living area which nicely heats the space in the winter. Outside you'll find a peaceful covered sitting deck, a large adjacent deck to take in the beautiful mountain views, a variety of fruit trees & flowers and plenty of room to stretch out and entertain. There's also a single detached garage to tinker away in with an attached storage room for all the extras. Plenty of room for parking with long driveway. Finally, if this property couldn't get any more picturesque, there's a white picket fence! Located in a quiet neighbourhood and within walking distance to trails, shopping, restaurants, medical centre and more. Come view this gem of a home today! (id:39198)
Property Details
Interior
Features
Main level Floor
Sunroom
6'11'' x 15'9''Primary Bedroom
10'2'' x 11'8''Kitchen
14'9'' x 15'6''Storage
2'2'' x 4'10''Exterior
Parking
Garage spaces -
Garage type -
Total parking spaces 1
Property History
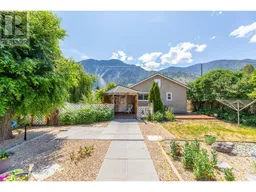 41
41
