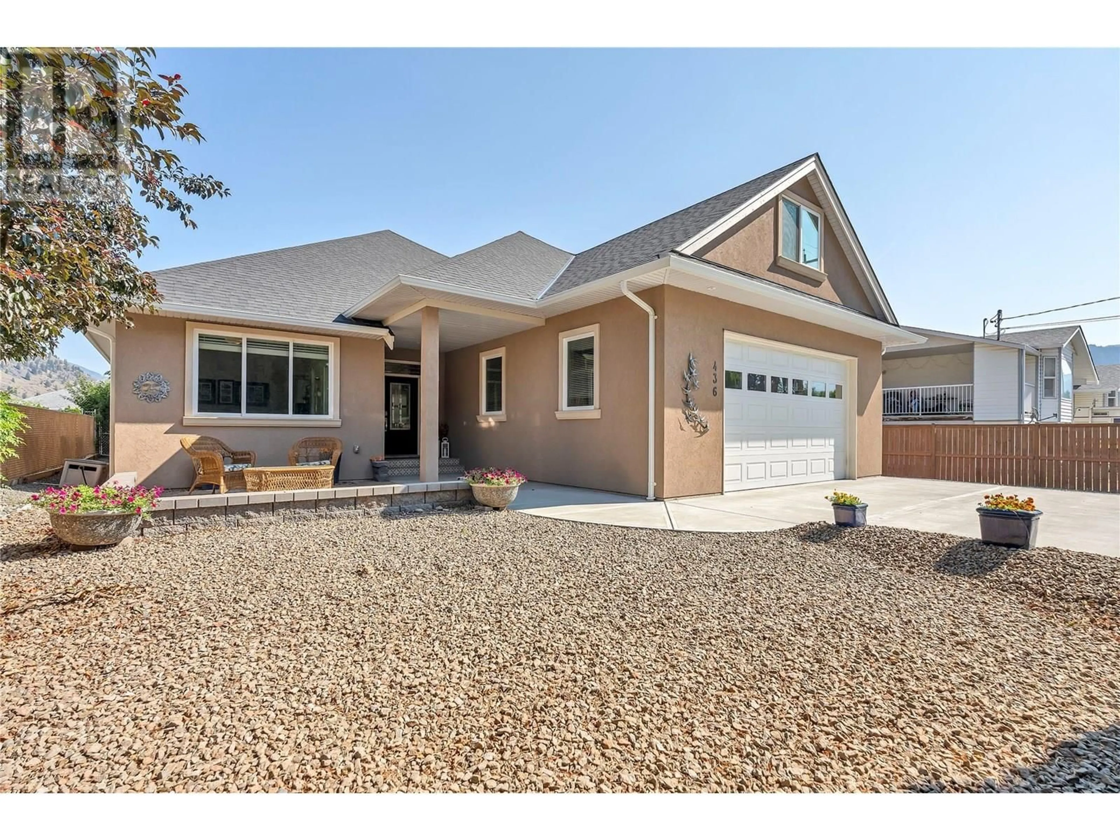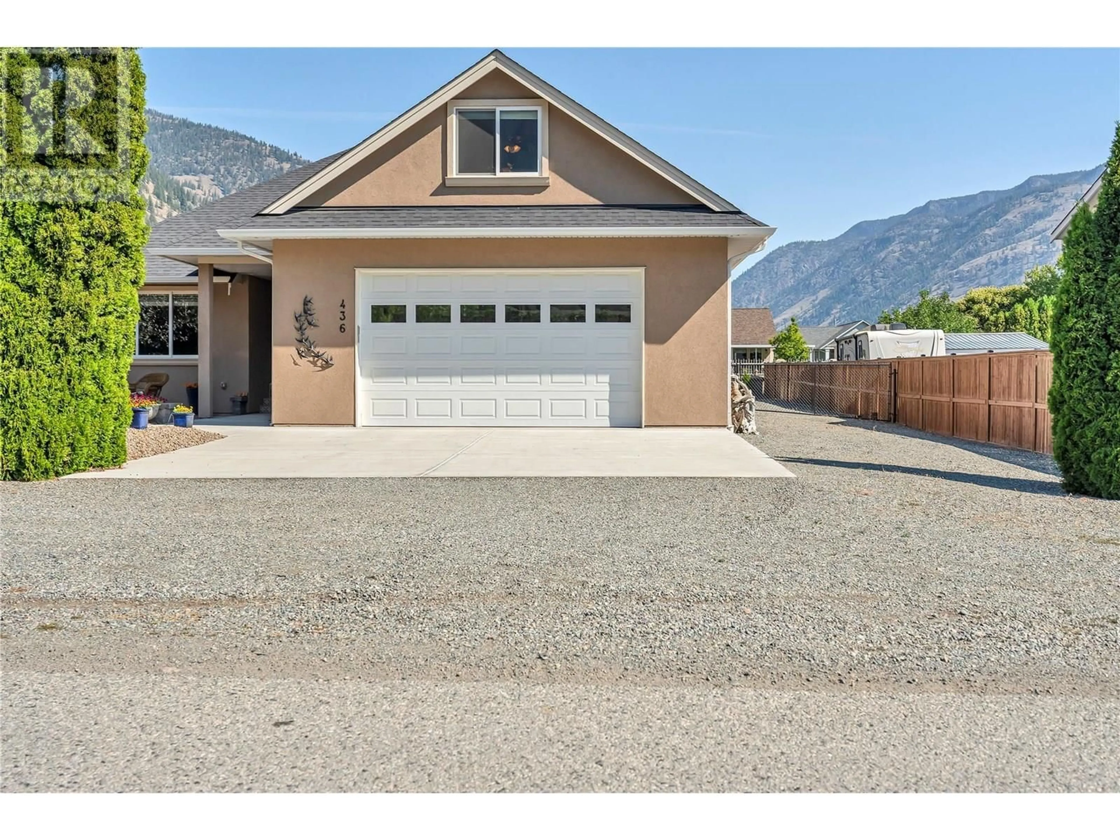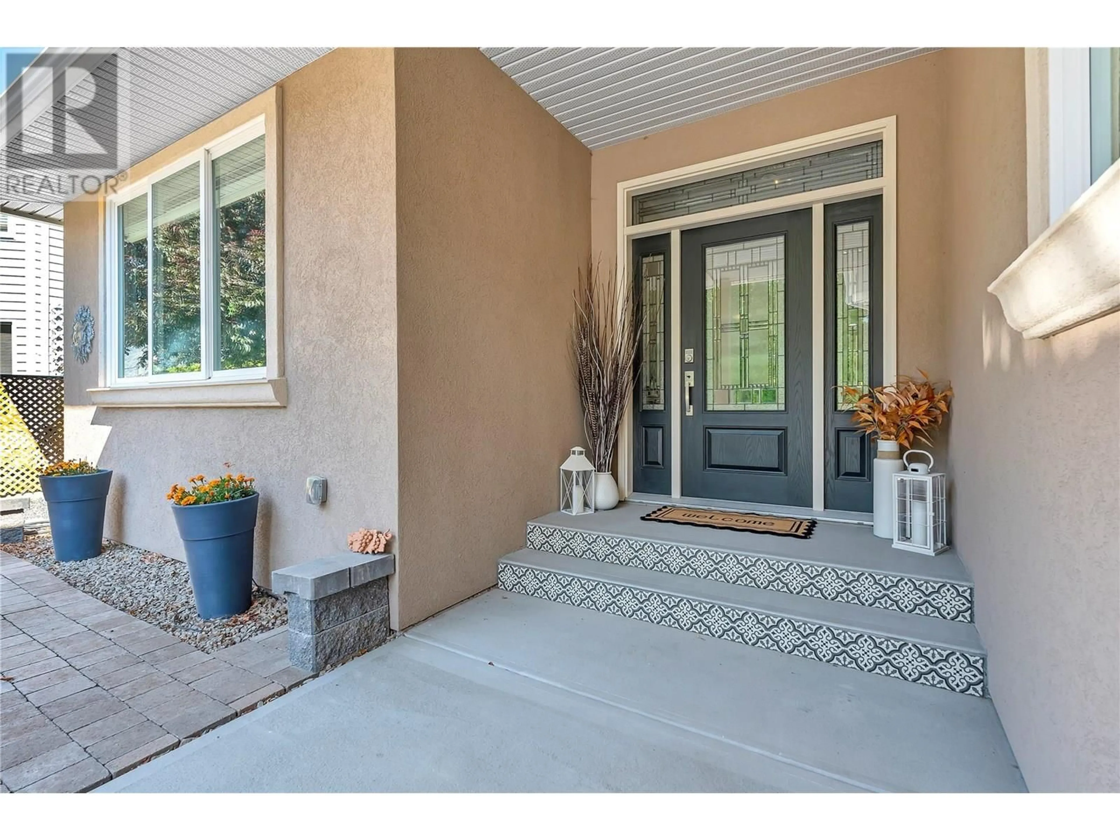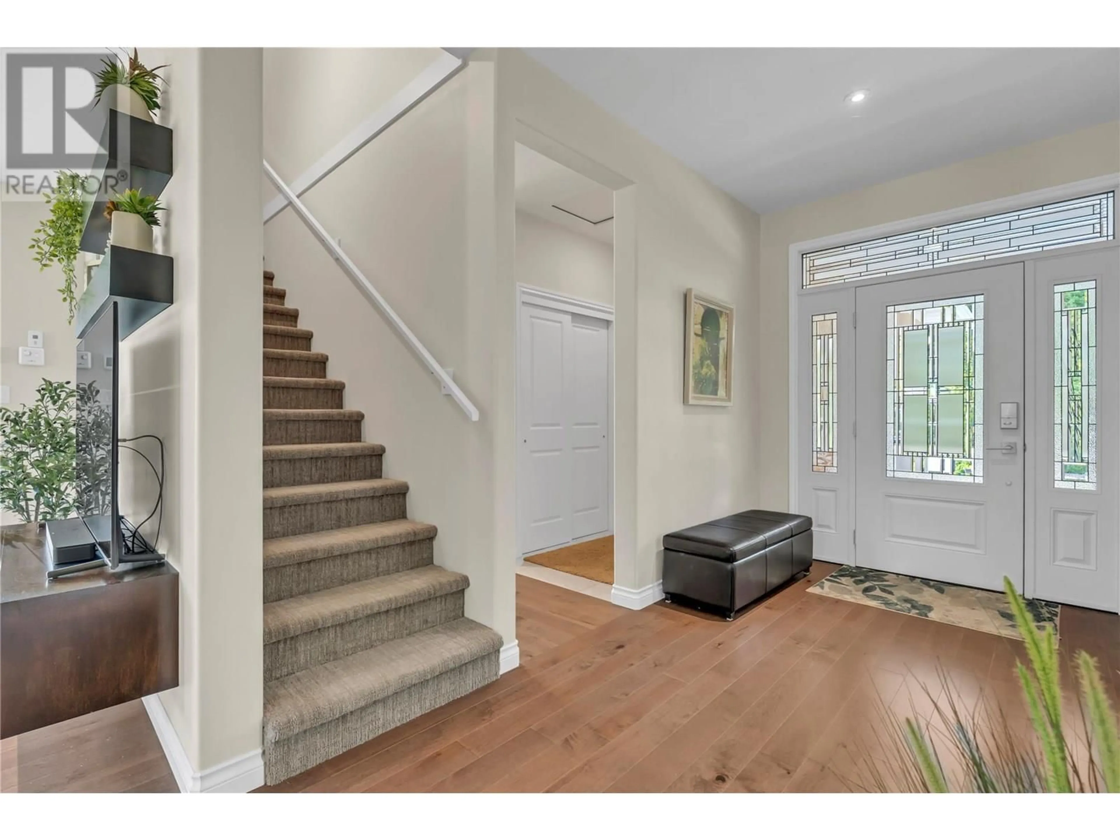436 2ND AVENUE, Keremeos, British Columbia V0X1N2
Contact us about this property
Highlights
Estimated valueThis is the price Wahi expects this property to sell for.
The calculation is powered by our Instant Home Value Estimate, which uses current market and property price trends to estimate your home’s value with a 90% accuracy rate.Not available
Price/Sqft$382/sqft
Monthly cost
Open Calculator
Description
Welcome to this stunning, thoughtfully designed rancher that combines comfort, style, and functionality in every detail. From the moment you step inside, you're greeted by a bright and spacious entryway that leads into a warm, inviting living room with seamless flow into the heart of the home, a beautiful kitchen and dining area ideal for everyday living & entertaining. The kitchen features stainless appliances, a large eat-in island, and a spacious pantry for plenty of storage. Wood floors flow throughout the main level, adding warmth and character to the entire space. This home offers 3 generously sized bedrooms, including a large primary suite with a walk-in closet, a full ensuite bath, & private access to the patio, the perfect place to enjoy your morning coffee. Off the dining area, step out to the covered patio where you’ll find the ideal outdoor living space for entertaining guests or simply soaking in the stunning mountain views. The beautifully landscaped and fully fenced yard offers both privacy and plenty of room to play, garden, or relax. For added convenience, there's a spacious double garage along with ample outdoor parking, including space for your boat and RV. Upstairs, a versatile bonus loft offers a 2-piece bath and additional storage, perfect as a guest retreat, home office, or hobby space. Tucked away on a quiet street in a family-friendly neighborhood, you’re just a short walk from the local school, community center, and amenities. This home has it all! (id:39198)
Property Details
Interior
Features
Main level Floor
4pc Ensuite bath
10'10'' x 8'0''4pc Bathroom
6'1'' x 9'2''Other
10'10'' x 5'8''Utility room
2'11'' x 6'5''Exterior
Parking
Garage spaces -
Garage type -
Total parking spaces 2
Property History
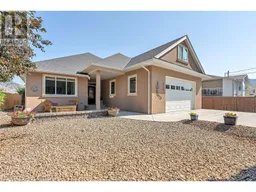 39
39
