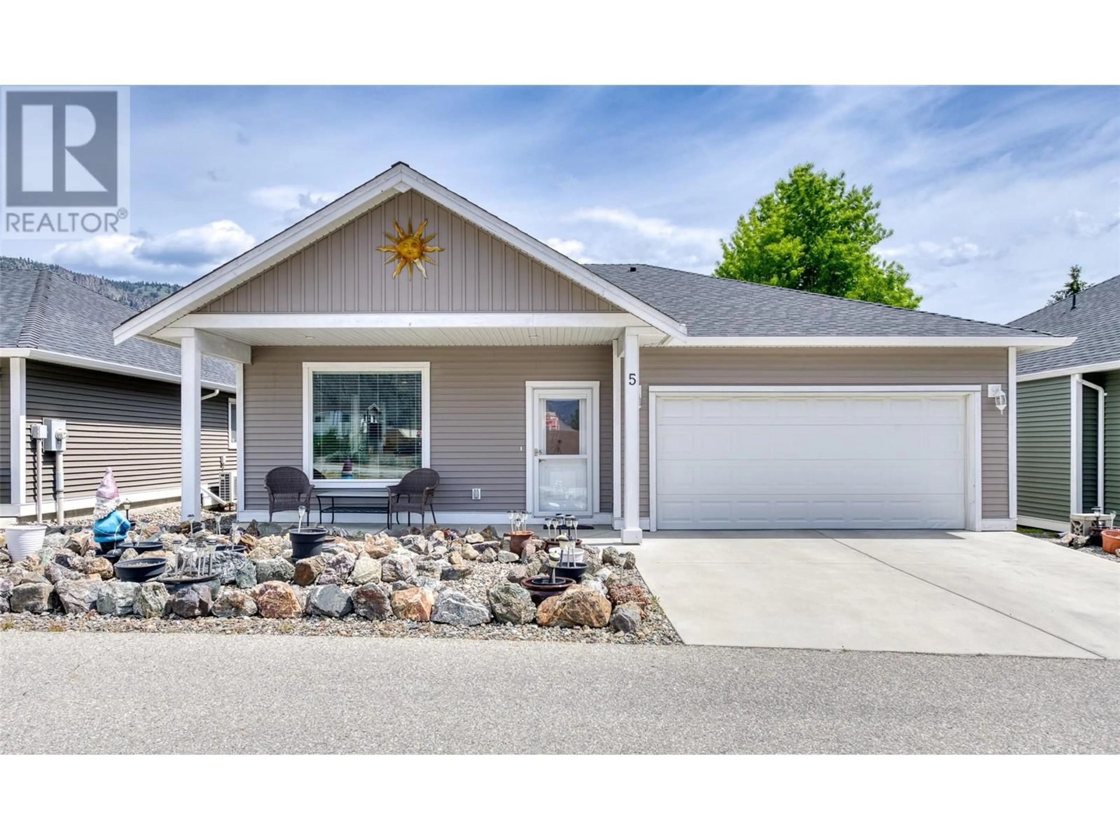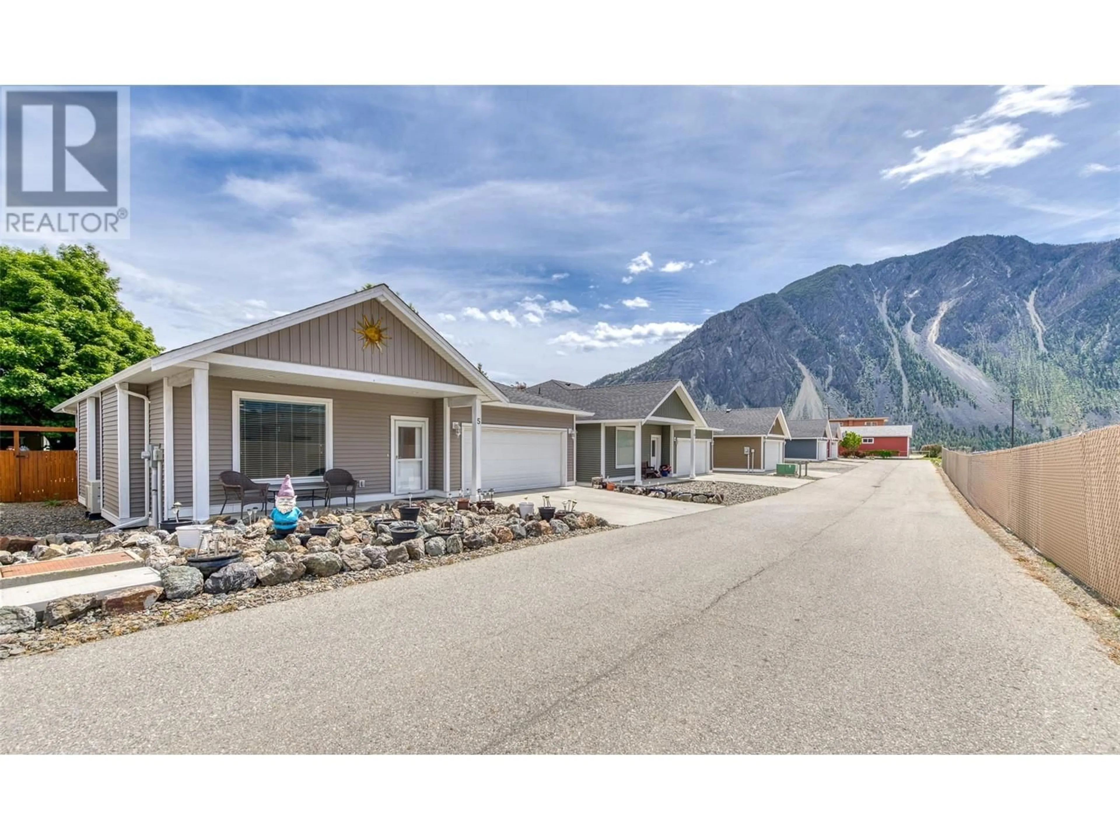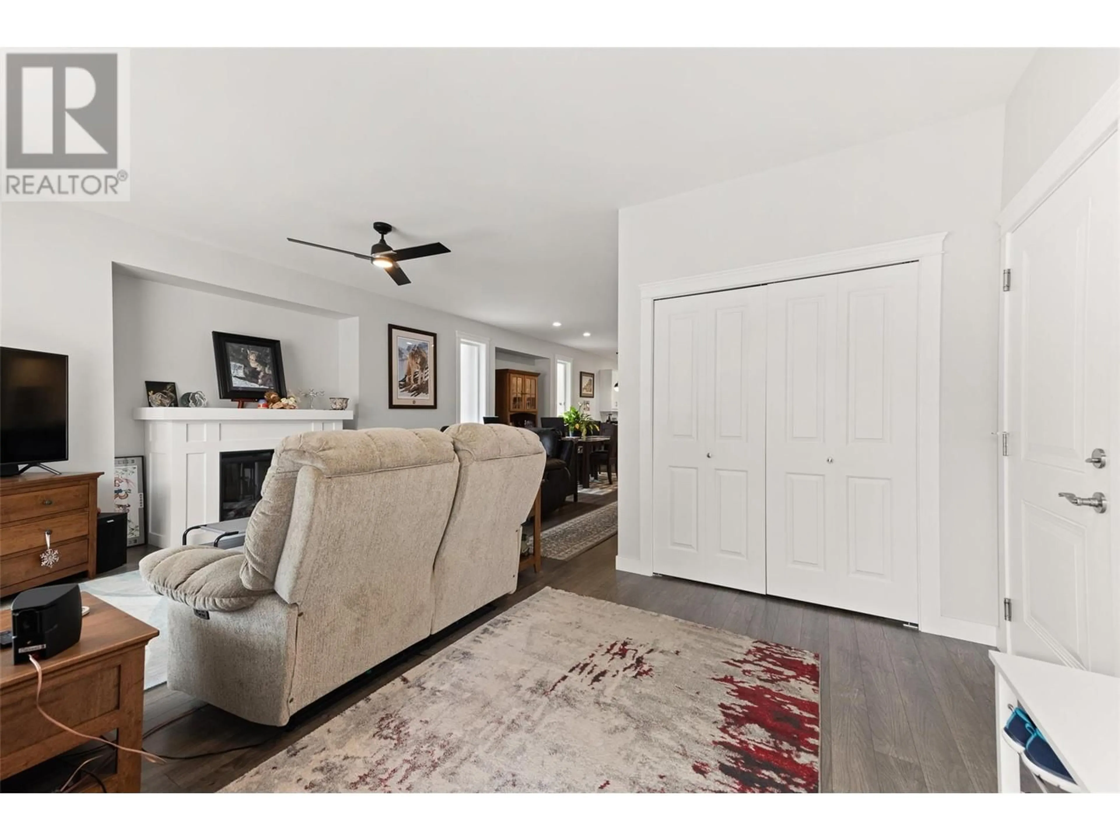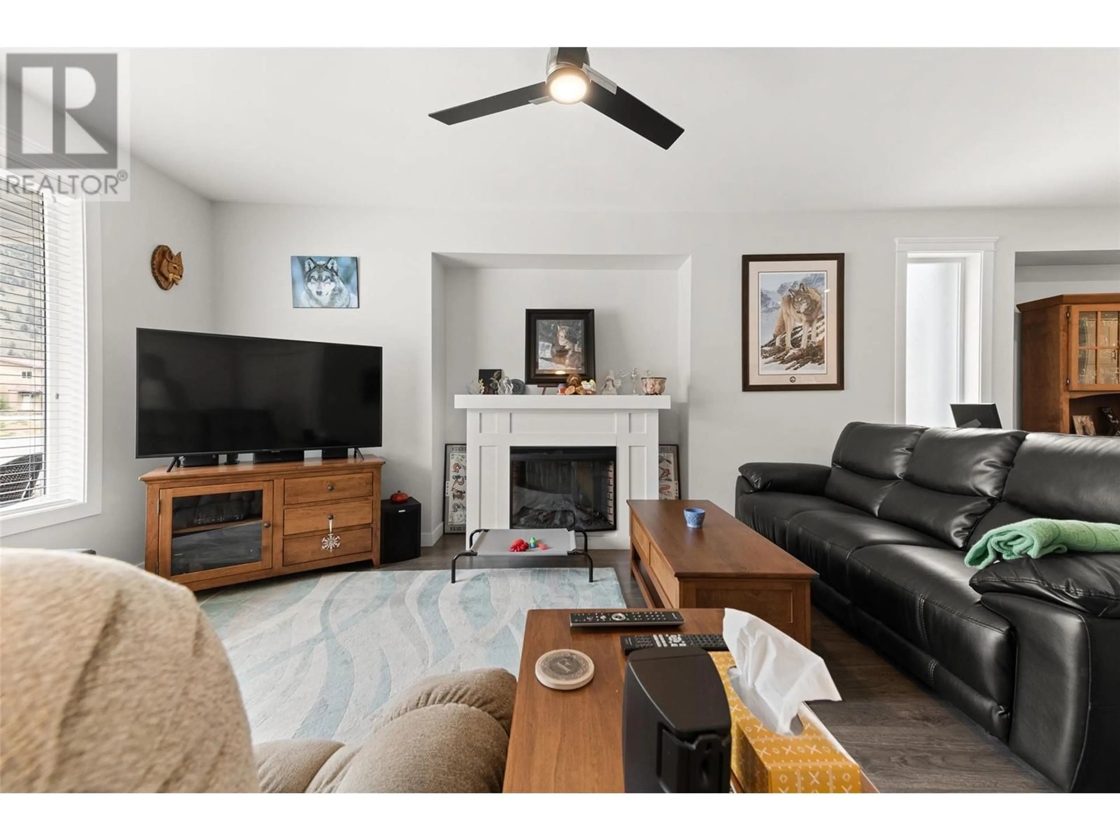435 highway 3A Unit# 5, Keremeos, British Columbia V0X1N2
Contact us about this property
Highlights
Estimated ValueThis is the price Wahi expects this property to sell for.
The calculation is powered by our Instant Home Value Estimate, which uses current market and property price trends to estimate your home’s value with a 90% accuracy rate.Not available
Price/Sqft$360/sqft
Est. Mortgage$2,306/mo
Maintenance fees$75/mo
Tax Amount ()-
Days On Market314 days
Description
Stunning views of K Mountain, this immaculate single-family home offers contemporary comfort and luxury. The open-plan layout flows seamlessly, leading to a U-shaped kitchen equipped with top-tier appliances. Three bedrooms, two bathrooms, including a king-size master suite with a walk-in closet and luxurious ensuite, provide ample space for relaxation. Pet-friendly and conveniently situated within walking distance of schools, recreation, and shopping amenities, this home embodies convenience. For those seeking a tranquil retreat, the easy-care landscaping invites outdoor enjoyment. Quick occupancy is available for those eager to make this their own. Located just a scenic 30-minute drive from Penticton, this residence offers the perfect balance of rural tranquility and urban accessibility. Ideal for retirees or families, this property presents an opportunity for easy-care living amidst the beauty of the Keremeos village. (id:39198)
Property Details
Interior
Features
Main level Floor
Primary Bedroom
13'3'' x 14'3''Living room
21' x 17'6''Kitchen
11'11'' x 12'Dining room
13'4'' x 14'6''Exterior
Features
Parking
Garage spaces 2
Garage type -
Other parking spaces 0
Total parking spaces 2
Condo Details
Inclusions
Property History
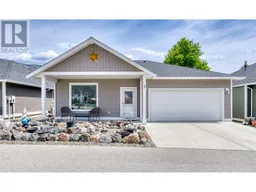 29
29
