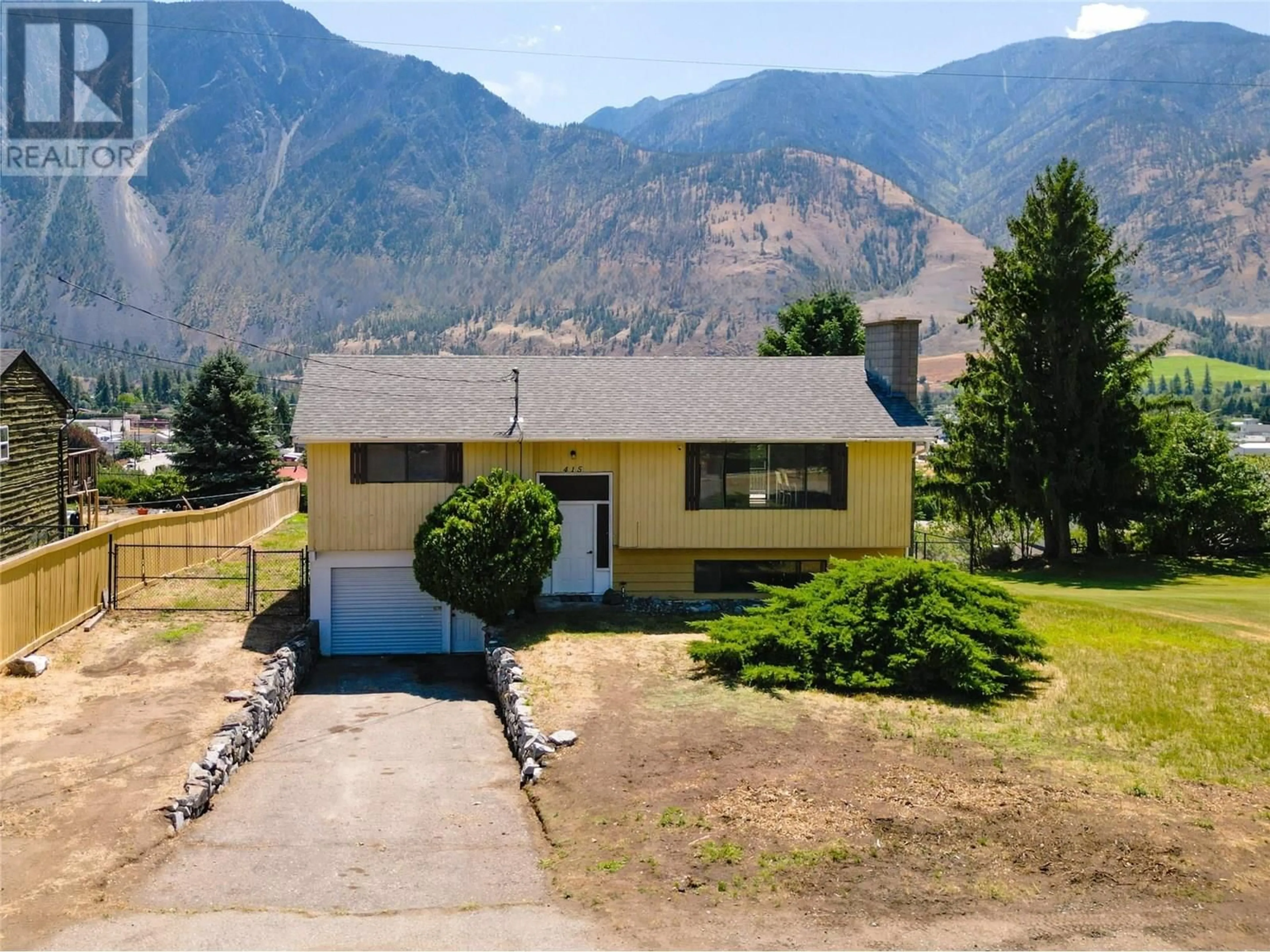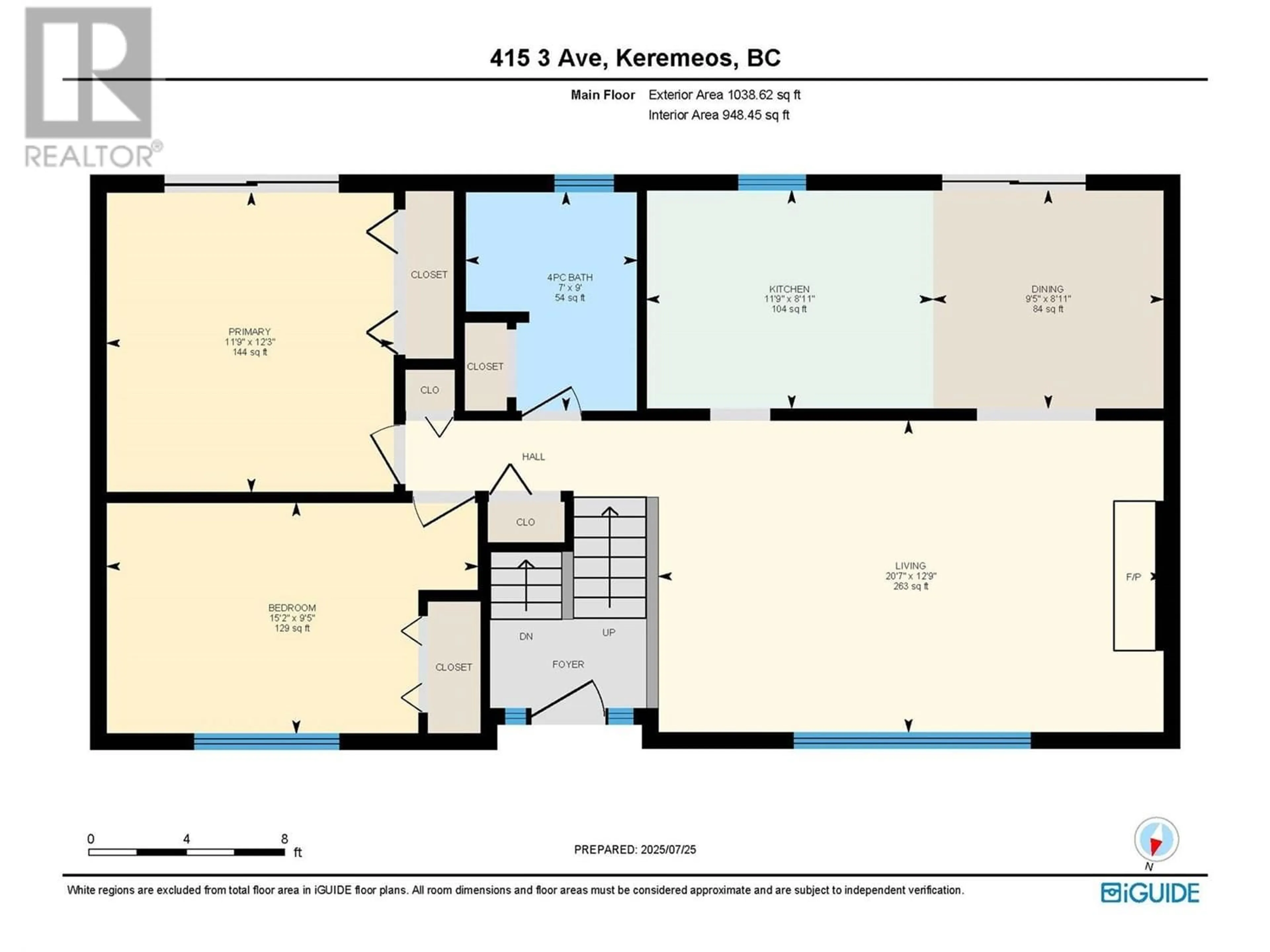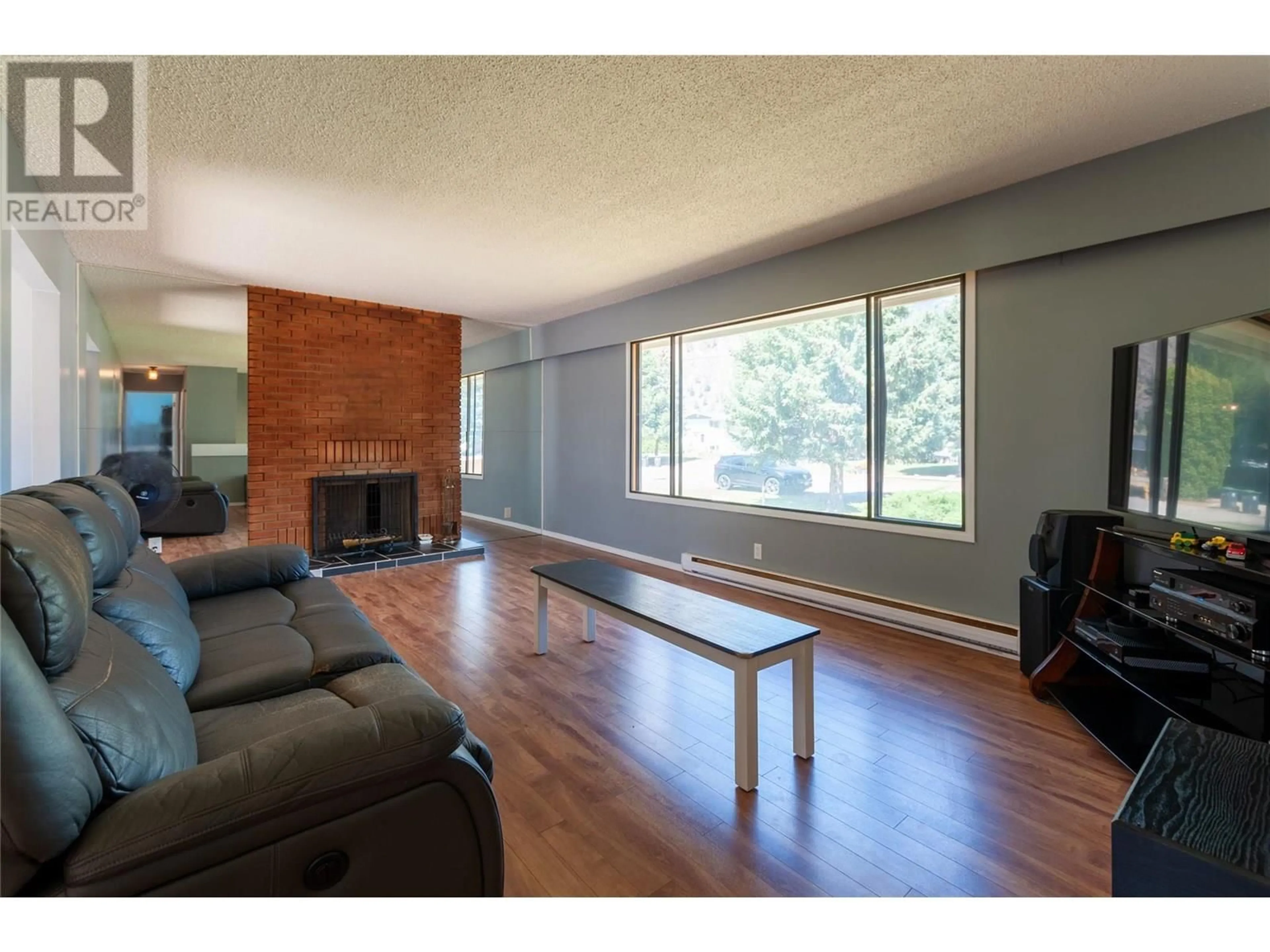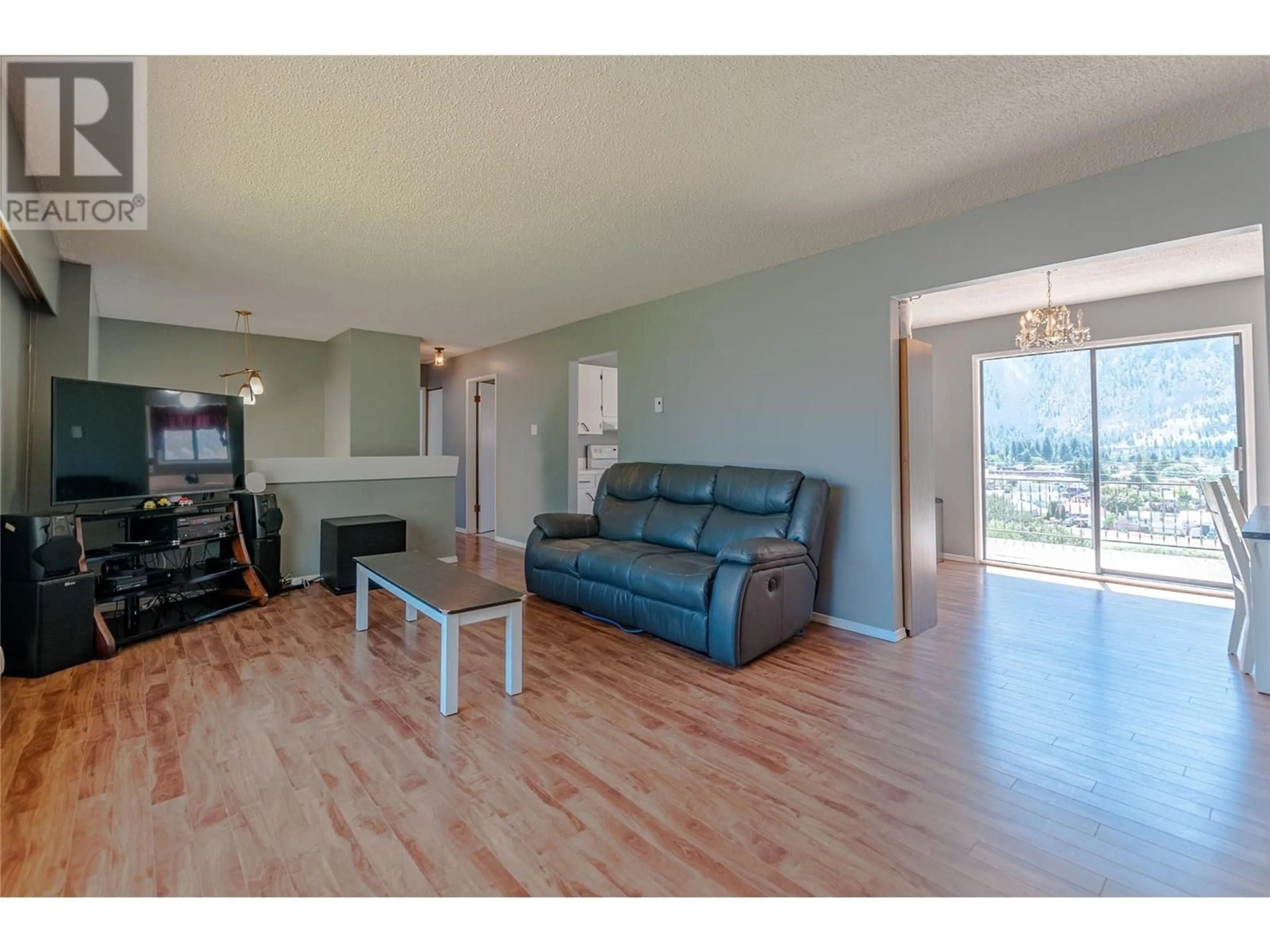415 3RD AVENUE, Keremeos, British Columbia V0X1N2
Contact us about this property
Highlights
Estimated valueThis is the price Wahi expects this property to sell for.
The calculation is powered by our Instant Home Value Estimate, which uses current market and property price trends to estimate your home’s value with a 90% accuracy rate.Not available
Price/Sqft$276/sqft
Monthly cost
Open Calculator
Description
Welcome to 415 3rd Avenue – Your Launchpad to Wild Freedom. Ever dreamed of waking up where the fish bite early, the trails call your name, and the mountains stand watch over your home? Set on nearly half an acre in scenic Keremeos, this 3-bedroom, 2-bathroom retreat offers the perfect mix of space, serenity, and adventure-ready living. With over 1,600 sq ft of freshly updated interior space, this home features a refreshed kitchen and bathroom, modern paint tones, and a layout designed for comfort and connection. Whether you're hosting family dinners or relaxing after a long hike, this home offers an effortless blend of functionality and style—without the reno headaches. Step outside and you’ll find room to roam, park your toys, or start that garden you've always dreamed of. There’s plenty of space for kids, pets, and gear—plus the peaceful privacy that only small-town living can offer. Whether you're a family putting down roots, a retiree seeking tranquility, or a weekend warrior craving a mountain basecamp, this property delivers. Cast your line before coffee, track deer at dawn, and hike until your heart is full—this isn’t a vacation... it’s your every day. 415 3rd Avenue isn’t just a home—it’s a lifestyle. (id:39198)
Property Details
Interior
Features
Basement Floor
Recreation room
20'3'' x 10'11''Bedroom
8'2'' x 8'9''Laundry room
18'8'' x 9'0''2pc Bathroom
5'1'' x 5'5''Exterior
Parking
Garage spaces -
Garage type -
Total parking spaces 5
Property History
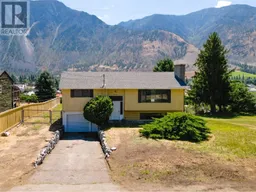 22
22
