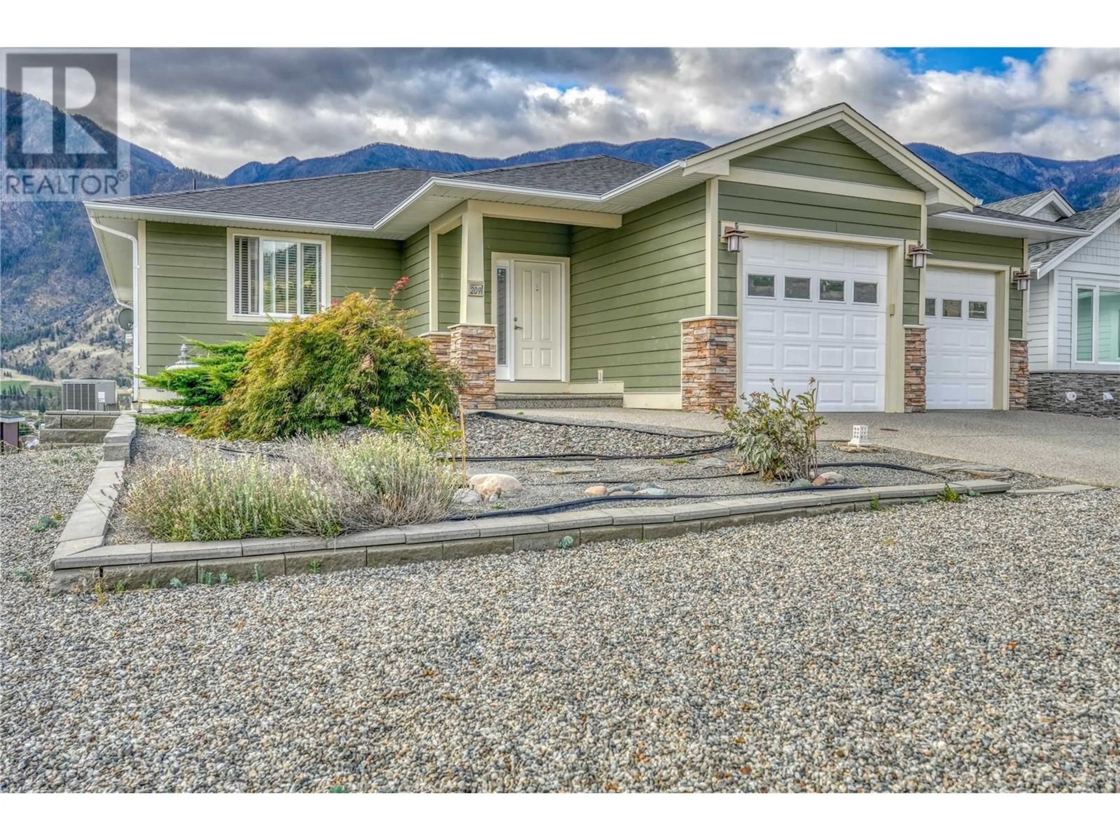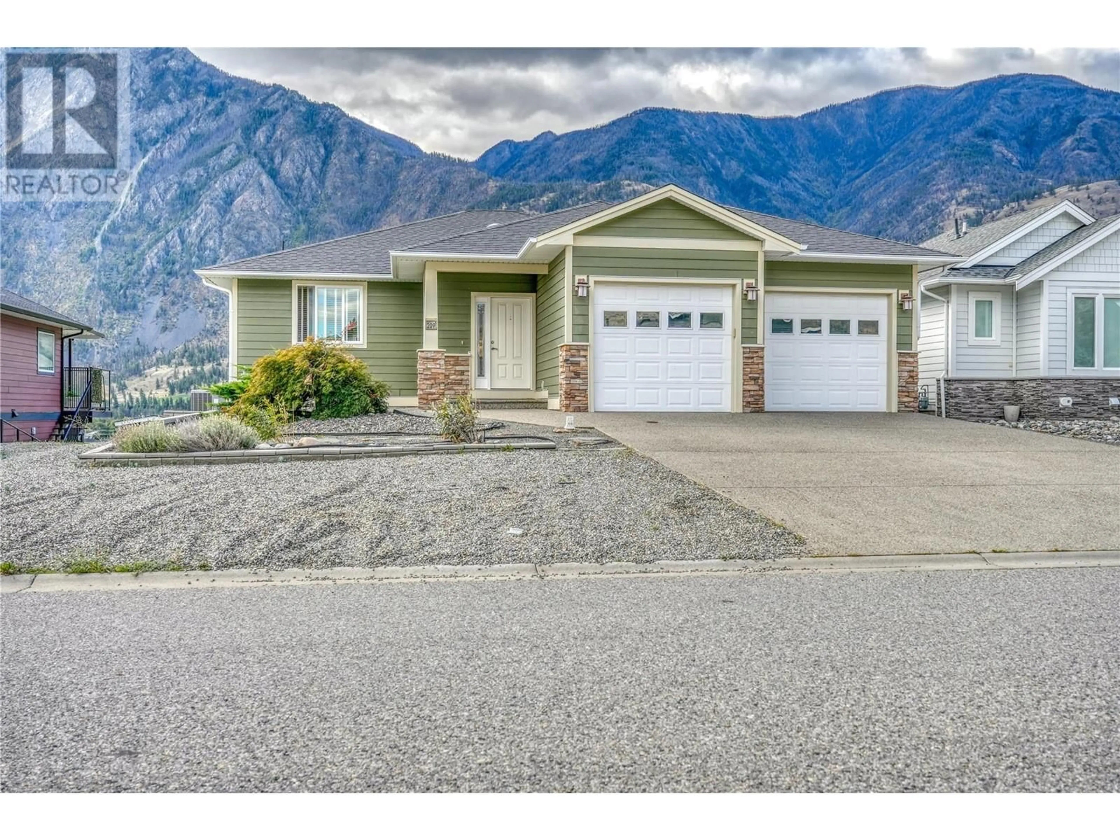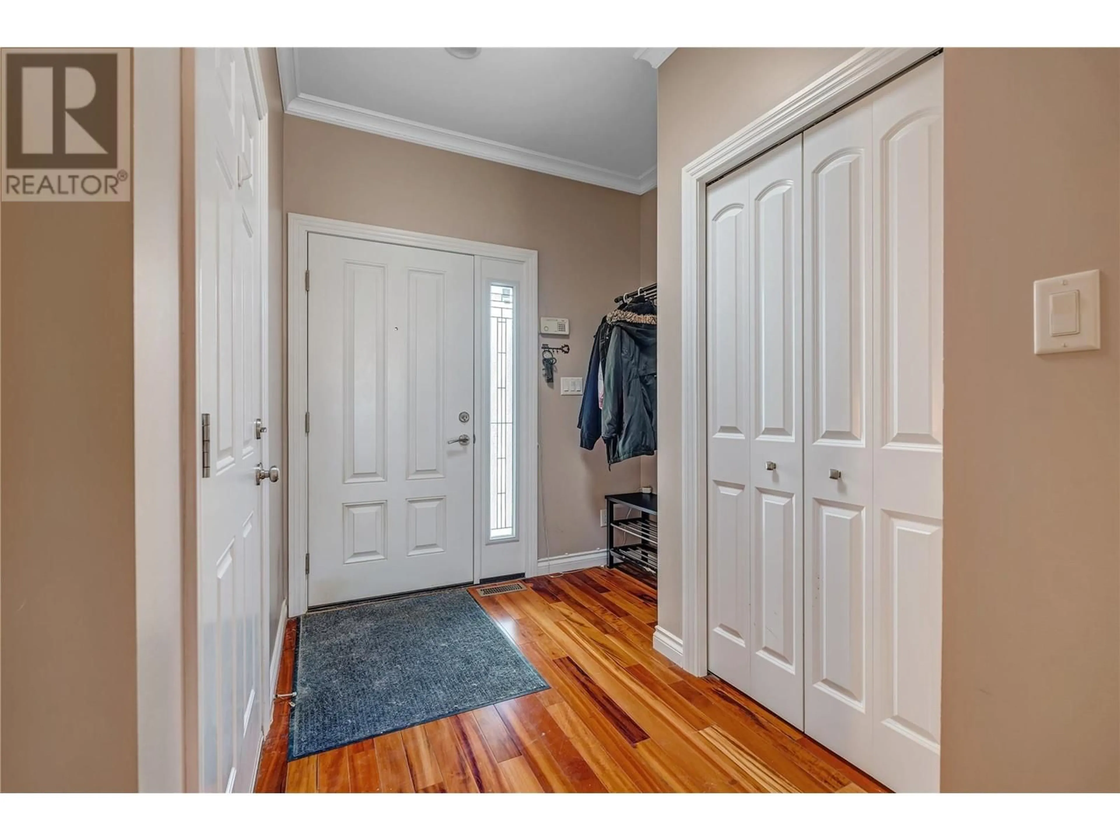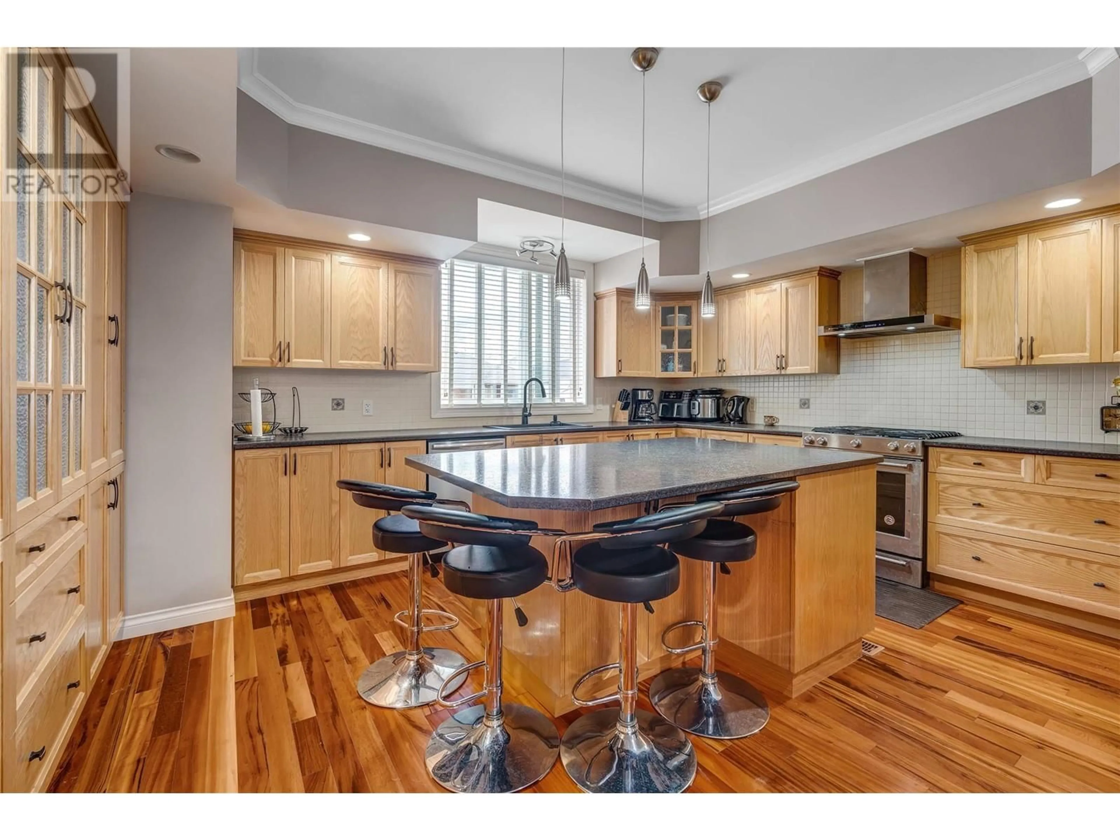209 K VIEW CRESCENT, Keremeos, British Columbia V0H1N2
Contact us about this property
Highlights
Estimated valueThis is the price Wahi expects this property to sell for.
The calculation is powered by our Instant Home Value Estimate, which uses current market and property price trends to estimate your home’s value with a 90% accuracy rate.Not available
Price/Sqft$282/sqft
Monthly cost
Open Calculator
Description
Welcome to this beautiful rancher with a full walk-out basement, perfectly situated on the bench overlooking the charming village of Keremeos & the picturesque orchards below. The home offers stunning, unobstructed mountain views that will take your breath away. Inside, you'll find a spacious kitchen with plenty of cupboards, stainless steel appliances, gas range & convenient island bar, ideal for casual dining or entertaining. This home features gorgeous Brazilian cherry hardwood floors & lots of windows throughout, creating a warm & inviting space. There is a large living room that opens to the dining area and doors out to the generous sized covered deck where you can sit back and soak in the magnificent views year-round. The main floor also includes a large primary suite, complete with a walk in closet, luxurious soaker tub, walk-in shower, and dual vanity. You will also find your laundry room on this main floor. Downstairs, the lower level offers a large family room, three additional well-sized bedrooms, a bathroom and direct access to the fully fenced backyard—perfect for families or those with pets. The home provides ample storage, 9ft ceilings throughout, and a true two-car garage, plus plenty of additional outdoor parking. The location is unbeatable—high enough to capture the views while still within walking distance to the local school, community center, and town amenities. This home is all about comfort, convenience, and enjoying the beautiful surroundings. (id:39198)
Property Details
Interior
Features
Lower level Floor
Utility room
10'6'' x 6'10''Storage
5'11'' x 13'5''Recreation room
27'0'' x 16'5''Bedroom
10'9'' x 10'10''Exterior
Parking
Garage spaces -
Garage type -
Total parking spaces 2
Property History
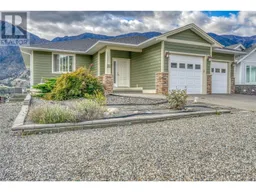 31
31
