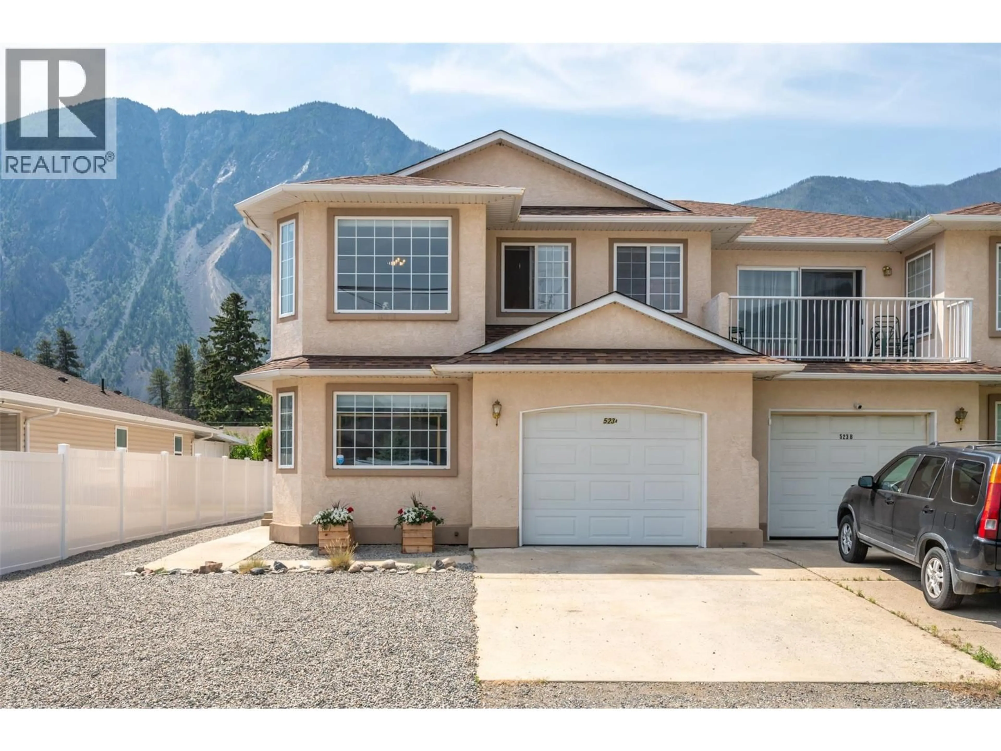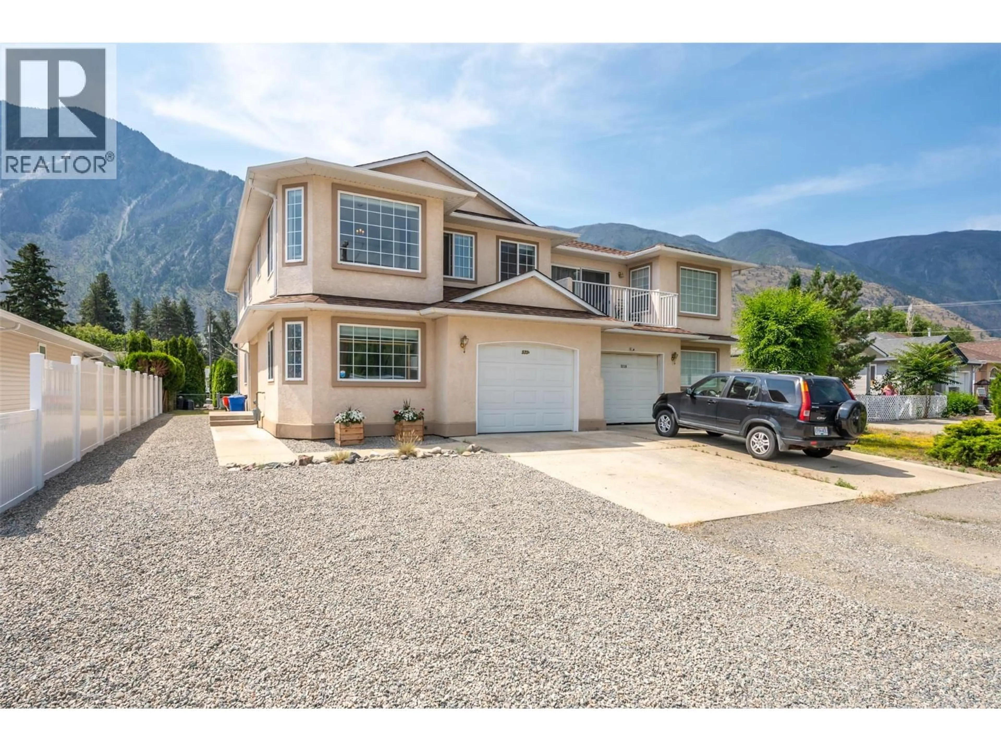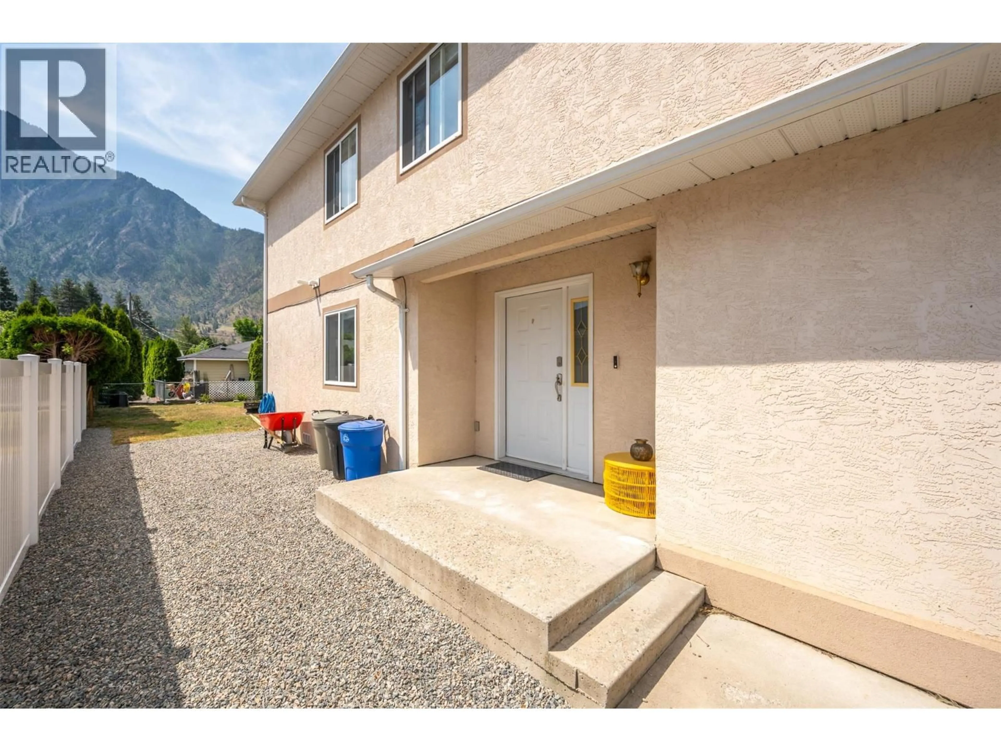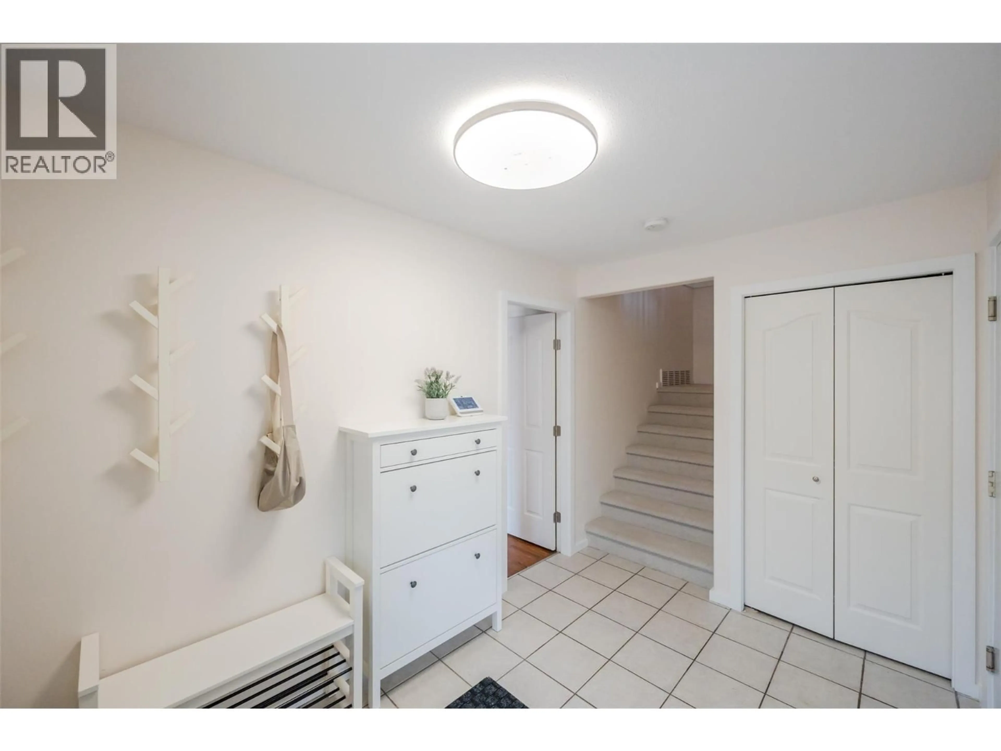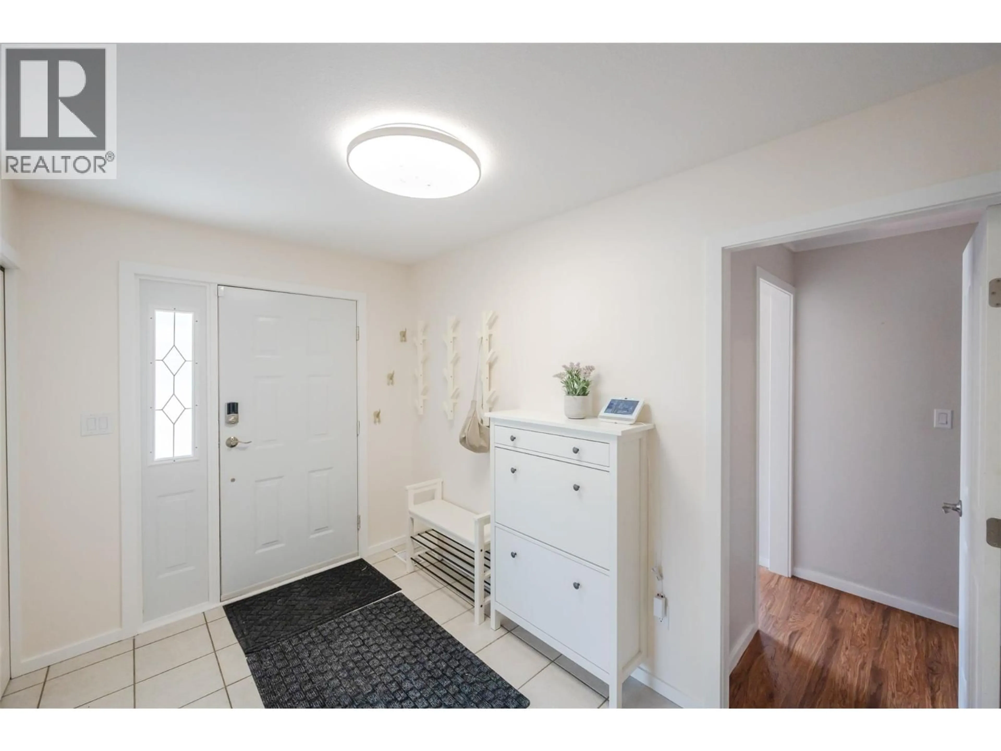2 - 523 10TH AVENUE, Keremeos, British Columbia V0X1N3
Contact us about this property
Highlights
Estimated valueThis is the price Wahi expects this property to sell for.
The calculation is powered by our Instant Home Value Estimate, which uses current market and property price trends to estimate your home’s value with a 90% accuracy rate.Not available
Price/Sqft$249/sqft
Monthly cost
Open Calculator
Description
Welcome to your beautifully updated 2 storey half duplex, perfectly situated in the heart of charming Keremeos! This bright and spacious home offers 4 bedrooms and 2 full bathrooms, thoughtfully refreshed with brand new flooring, fresh paint, and a modernized kitchen, ideal for both everyday living and entertaining guests. Upstairs, the primary bedroom features breathtaking views of iconic K Mountain, complete with a full ensuite for added comfort and privacy. Outside, you'll find a single-car garage, extra driveway space for your RV or boat, and a large, fenced backyard perfect for kids, pets, gardening, or simply unwinding in your own private oasis. Located in a non-conforming strata with no strata fees, no bylaws, and no meetings, this property offers freedom and flexibility rarely found in duplex living. Move in ready and offering incredible value, outdoor space, and low maintenance living. Don’t miss this opportunity. Book your showing today! (id:39198)
Property Details
Interior
Features
Main level Floor
Bedroom
18'10'' x 9'11''Foyer
7'3'' x 11'6''Utility room
11'4'' x 8'8''Recreation room
19'8'' x 23'2''Exterior
Parking
Garage spaces -
Garage type -
Total parking spaces 1
Condo Details
Inclusions
Property History
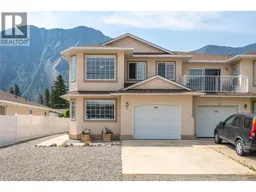 62
62
