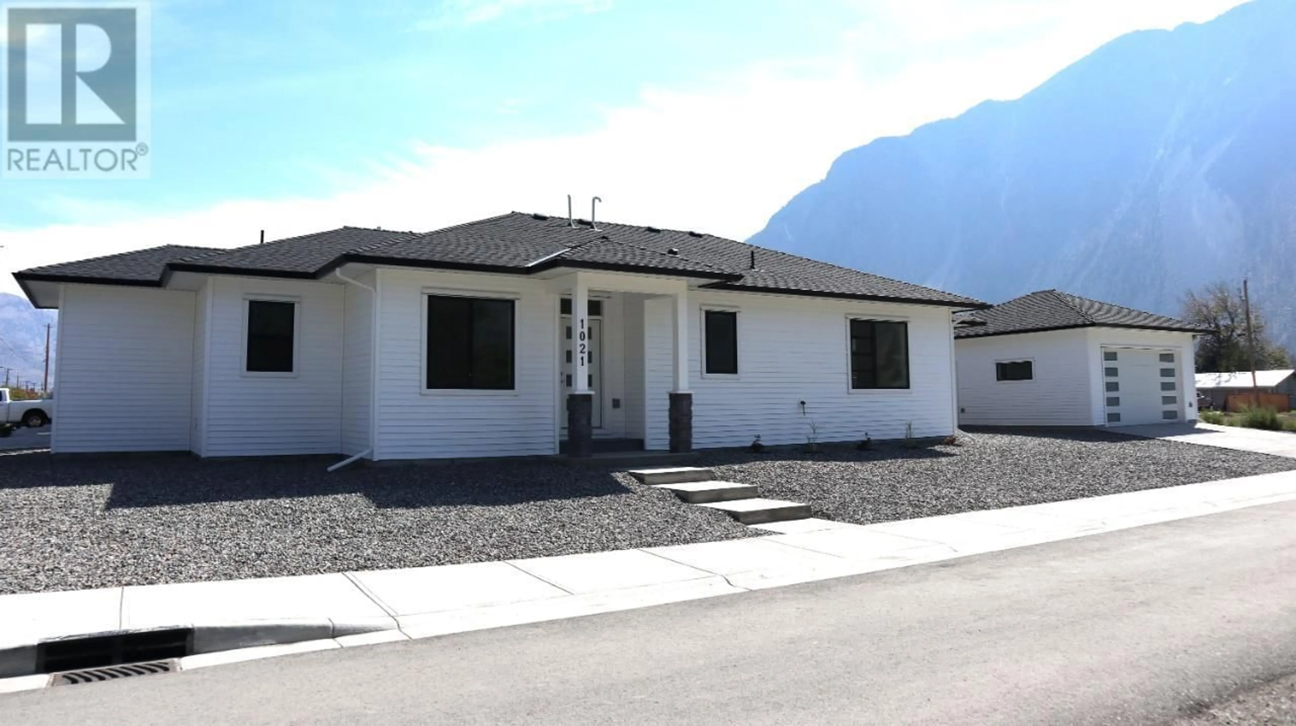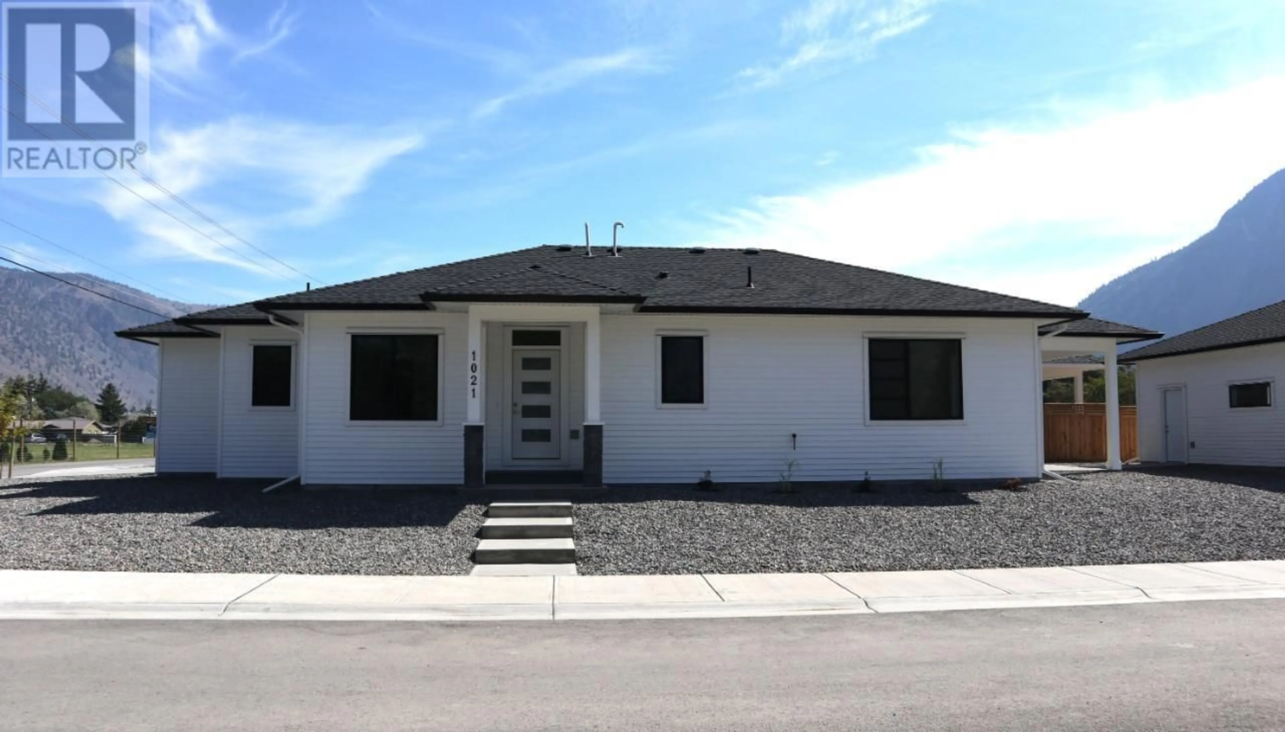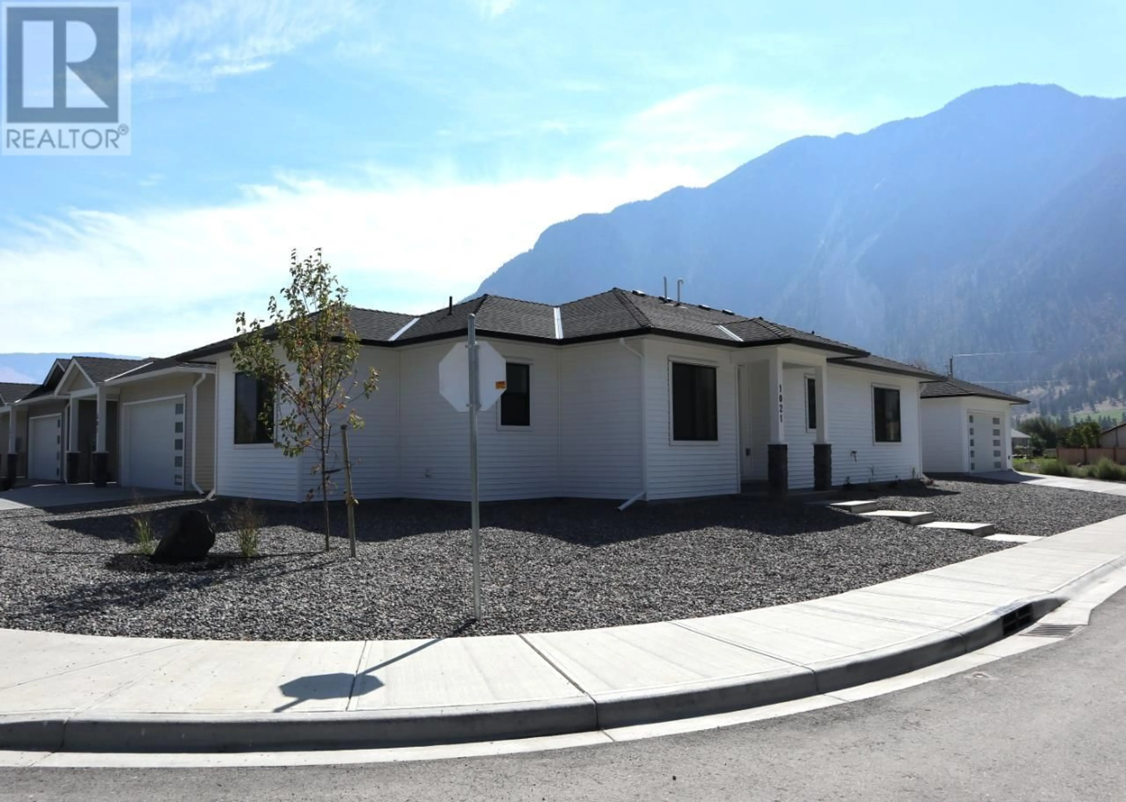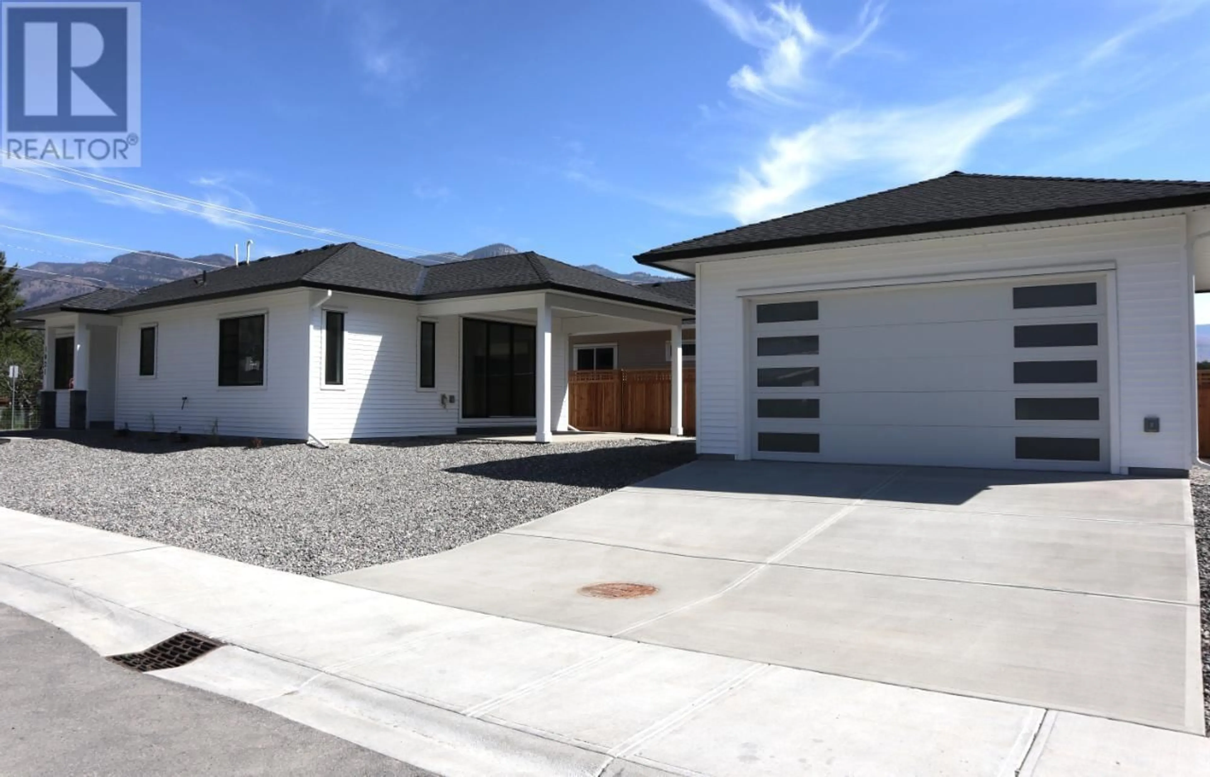1021 3RD STREET, Keremeos, British Columbia V0X1N3
Contact us about this property
Highlights
Estimated ValueThis is the price Wahi expects this property to sell for.
The calculation is powered by our Instant Home Value Estimate, which uses current market and property price trends to estimate your home’s value with a 90% accuracy rate.Not available
Price/Sqft$462/sqft
Est. Mortgage$2,787/mo
Tax Amount ()-
Days On Market67 days
Description
Last home remaining in this Phase! Brand new, contemporary rancher located on a corner lot, offering the convenience of main floor living. This beautifully designed, 3 bed, 2 bath home features solid surface counter tops, vinyl plank flooring throughout and 9' ceilings to add a touch of elegance & spaciousness to the interior. The well-appointed kitchen boasts a large sit-up island and opens to the generous living/dining area creating an ideal space for entertaining. The primary bedroom offers a luxurious 3-piece ensuite and a walk-in closet. Additional highlights include ample windows to keep the space naturally bright, a 4' crawl space for extra storage, a covered back patio with gas BBQ hookup and a double detached heated garage. All this surrounded by breathtaking mountain views! With its low maintenance landscaped yard and 2-5-10 yr home warranty coverage, this property is the perfect blend of comfort and style. Don't miss out on this exceptional opportunity. Come view today! (id:39198)
Property Details
Interior
Features
Main level Floor
Bedroom
11'1'' x 12'9''Laundry room
7'4'' x 5'5''Bedroom
10'8'' x 9'Foyer
8'8'' x 6'1''Exterior
Parking
Garage spaces -
Garage type -
Total parking spaces 2
Property History
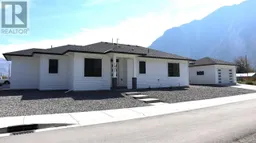 32
32
