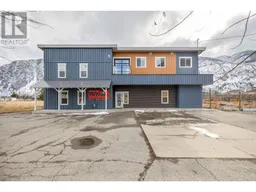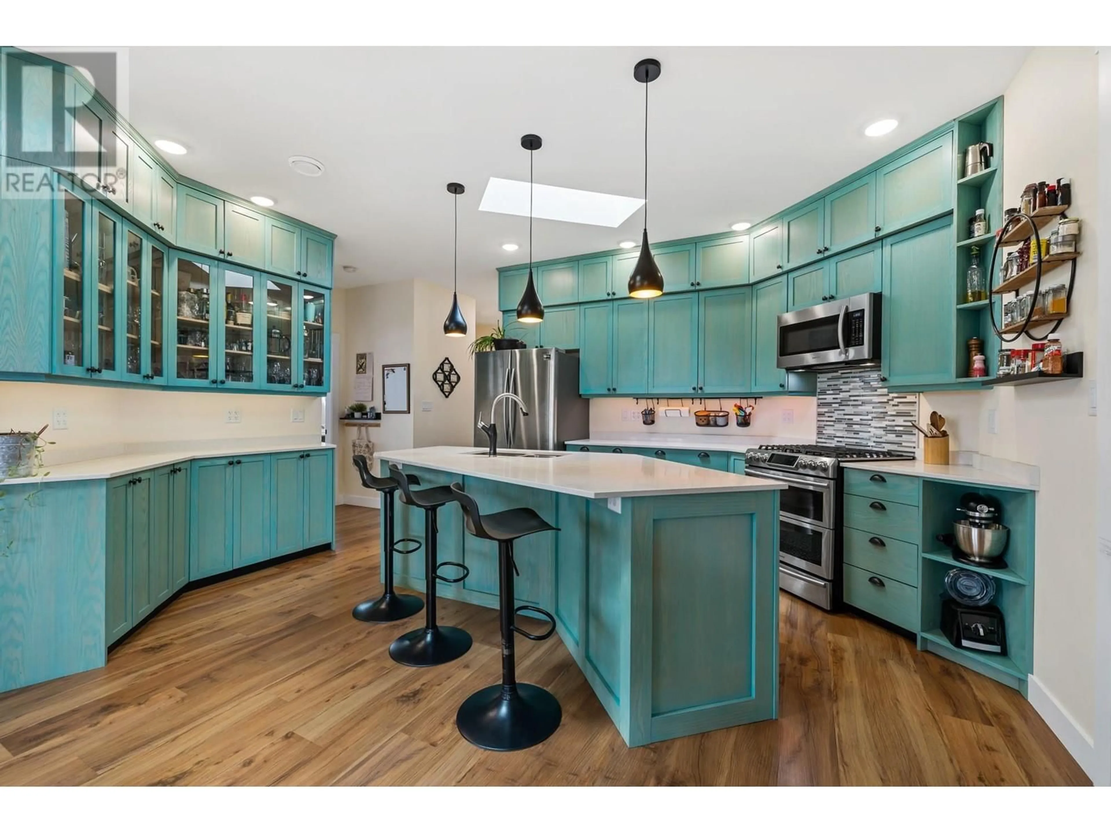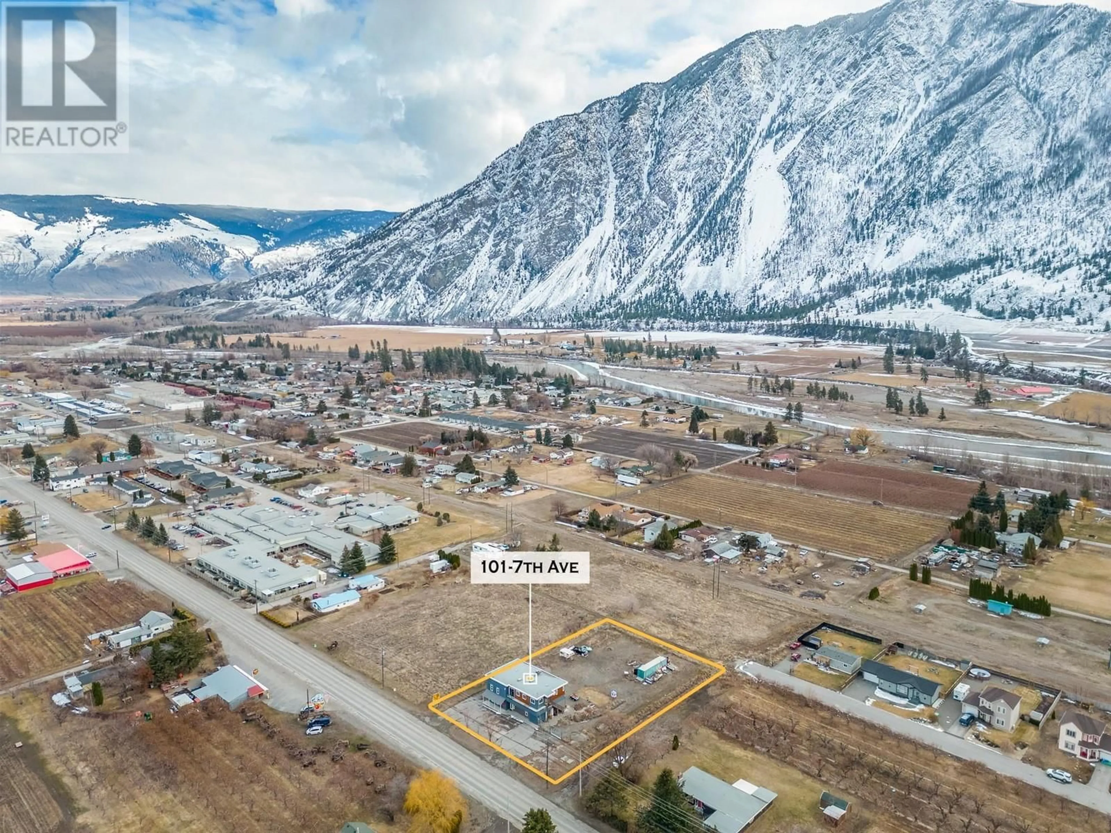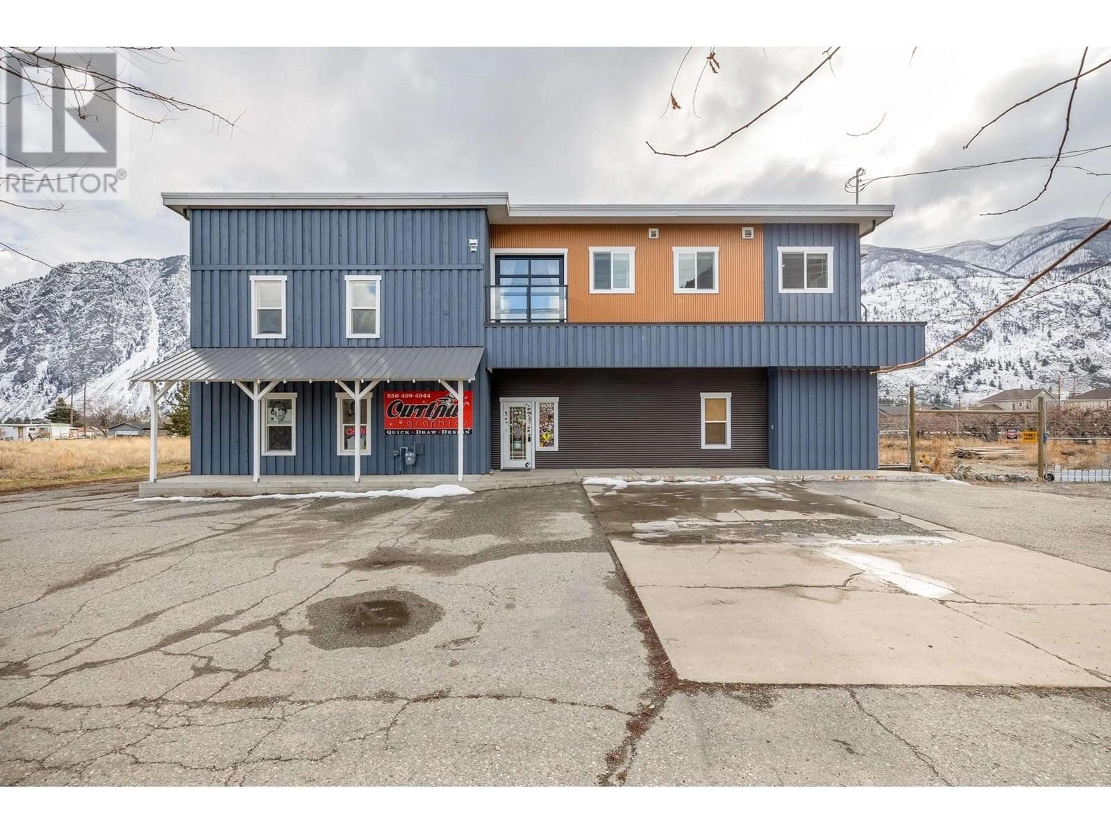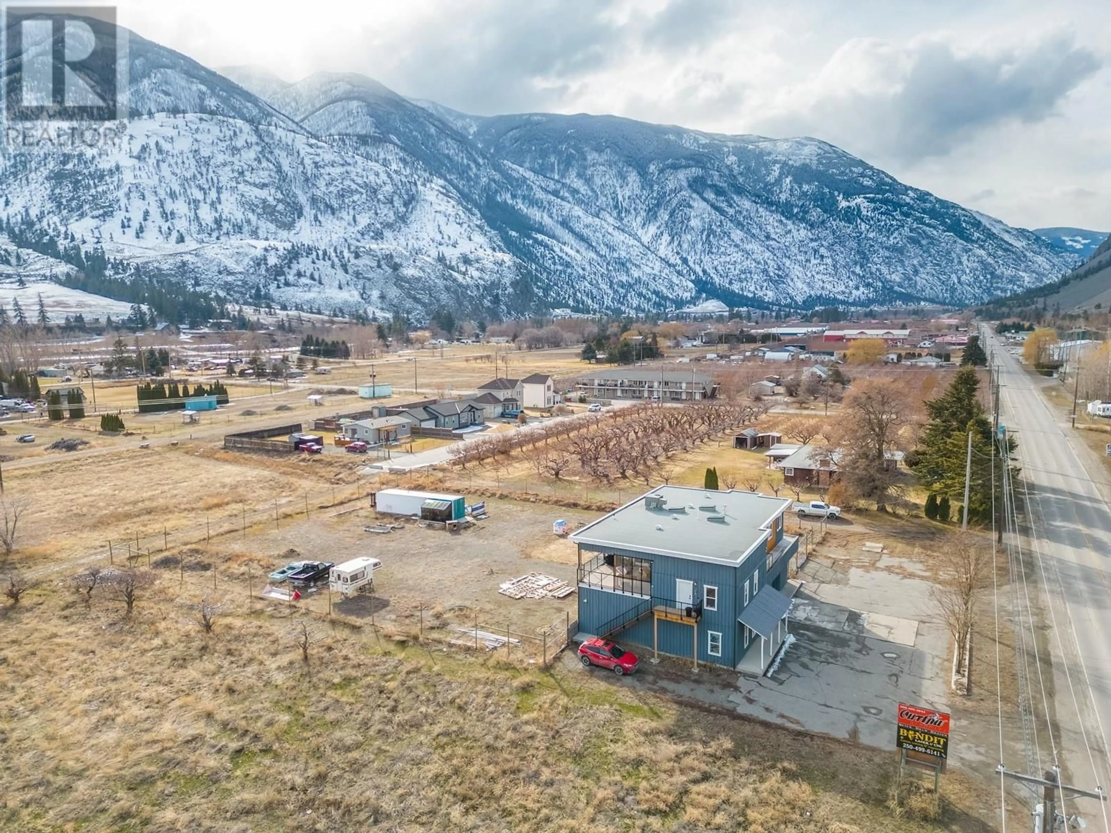101 7TH AVENUE, Keremeos, British Columbia V0X1N3
Contact us about this property
Highlights
Estimated ValueThis is the price Wahi expects this property to sell for.
The calculation is powered by our Instant Home Value Estimate, which uses current market and property price trends to estimate your home’s value with a 90% accuracy rate.Not available
Price/Sqft$250/sqft
Est. Mortgage$3,814/mo
Tax Amount ()$8,565/yr
Days On Market118 days
Description
Incredibly unique and versatile Commercial/Residential opportunity. Updates galore. Newly built (2019) trendy 3 bed, 2 bath home, and an additional 1 bedroom suite situated on top of highway-fronting commercial space. Home includes 9' ceilings, skylights and custom finishings, making this artist-designed space bright and cheerful. Upstairs also features a fully-contained private 1 bed suite. Enjoy the warm Similkameen on your back patio or roll up the garage door in the flex room at the front of the building for a change of scenery. The king-sized master bedroom has 2 closets (one a walk-in), large ensuite bathroom with 2 sinks, soaker tub, and roomy, glass-walled shower. The space also features a home office with built-in desk + ample shelving. There is a large chef's kitchen w/custom cabinets and a sizeable island for socializing. Cozy up by the warm gas fireplace in the winter! Large main floor commercial space with a shop at the rear. Separate overhead doors access both the commercial and the shop. All mechanical upgraded at time of recent renovation. Brand new commercial rooftop HVAC, Boiler for in-floor heat, HWTs, upgraded electrical, fire separation etc. No corners cut. Excellent exposure located off Highway 3 with ample parking for your business/tenants out front. the property is walking distance to downtown Keremeos. The back of the property is a large, flat, blank slate with double frontage on Veterans (id:39198)
Property Details
Interior
Features
Main level Floor
Storage
9'8'' x 10'3''Utility room
19'2'' x 23'2''Workshop
19'2'' x 38'10''Partial bathroom
4'8'' x 7'9''Exterior
Parking
Garage spaces -
Garage type -
Total parking spaces 8
Property History
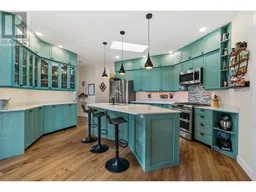 50
50