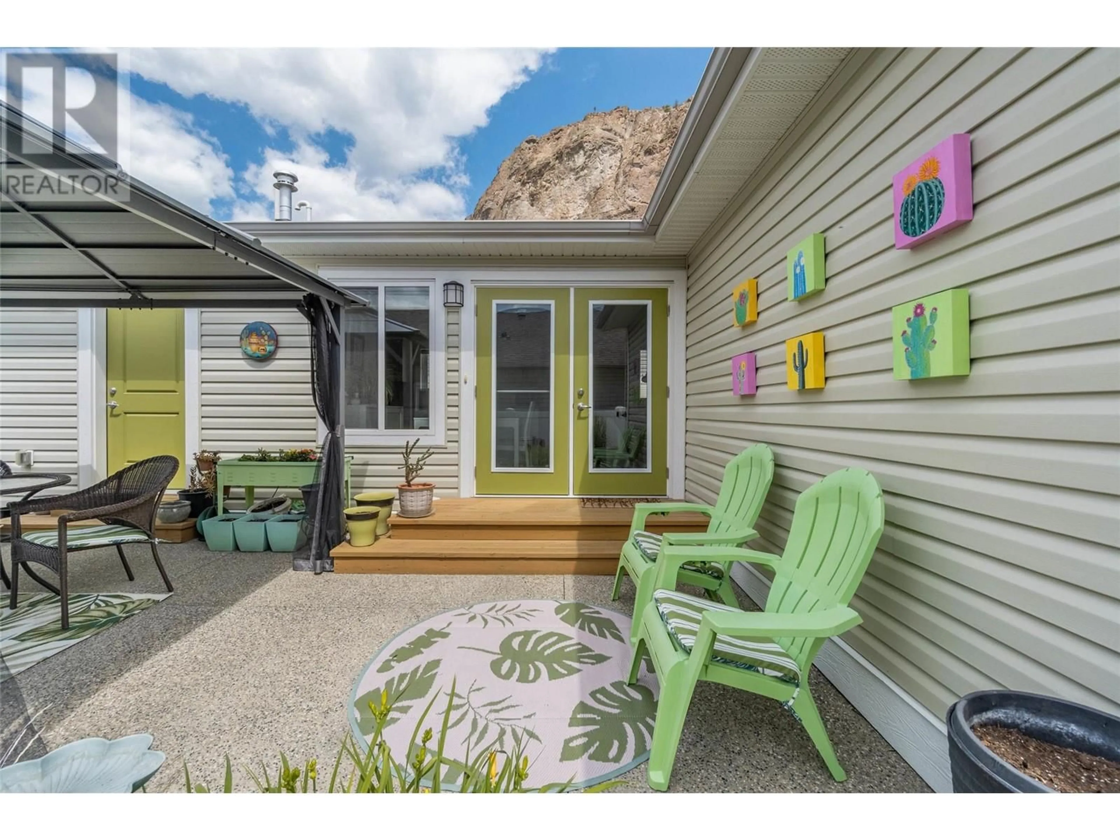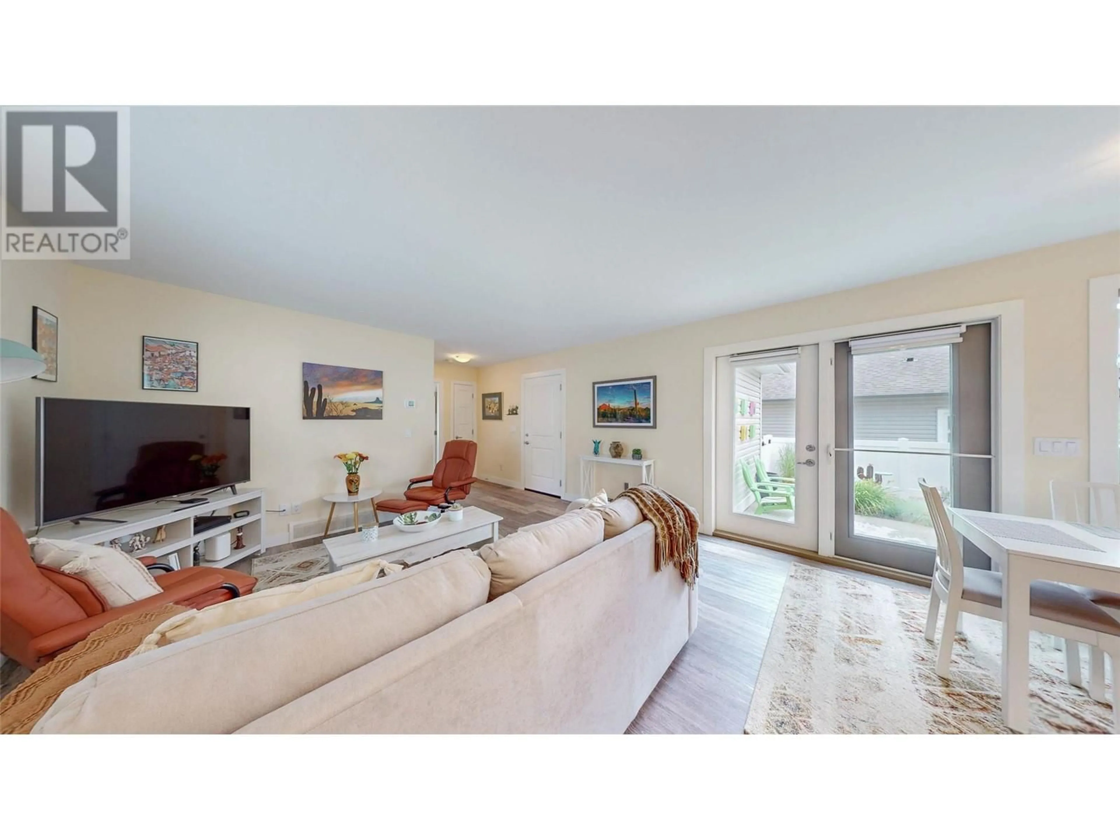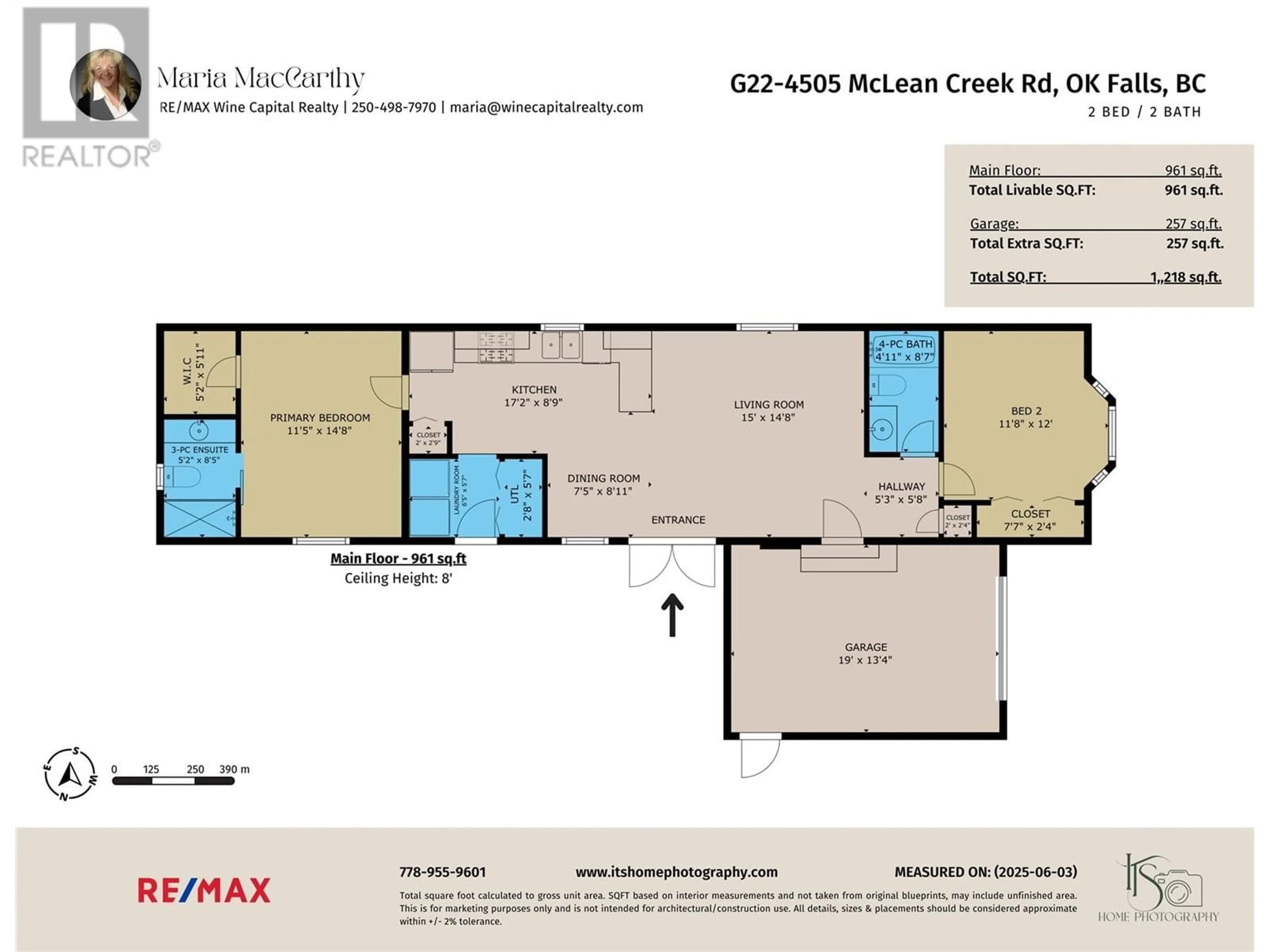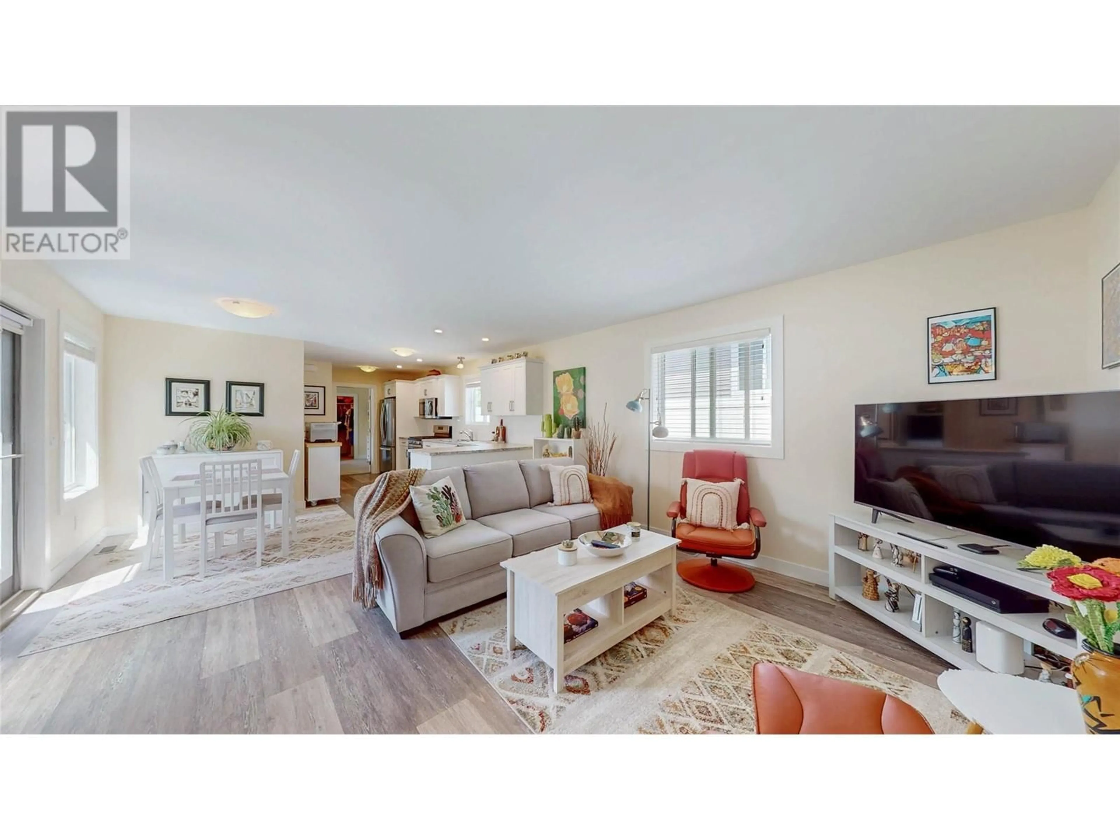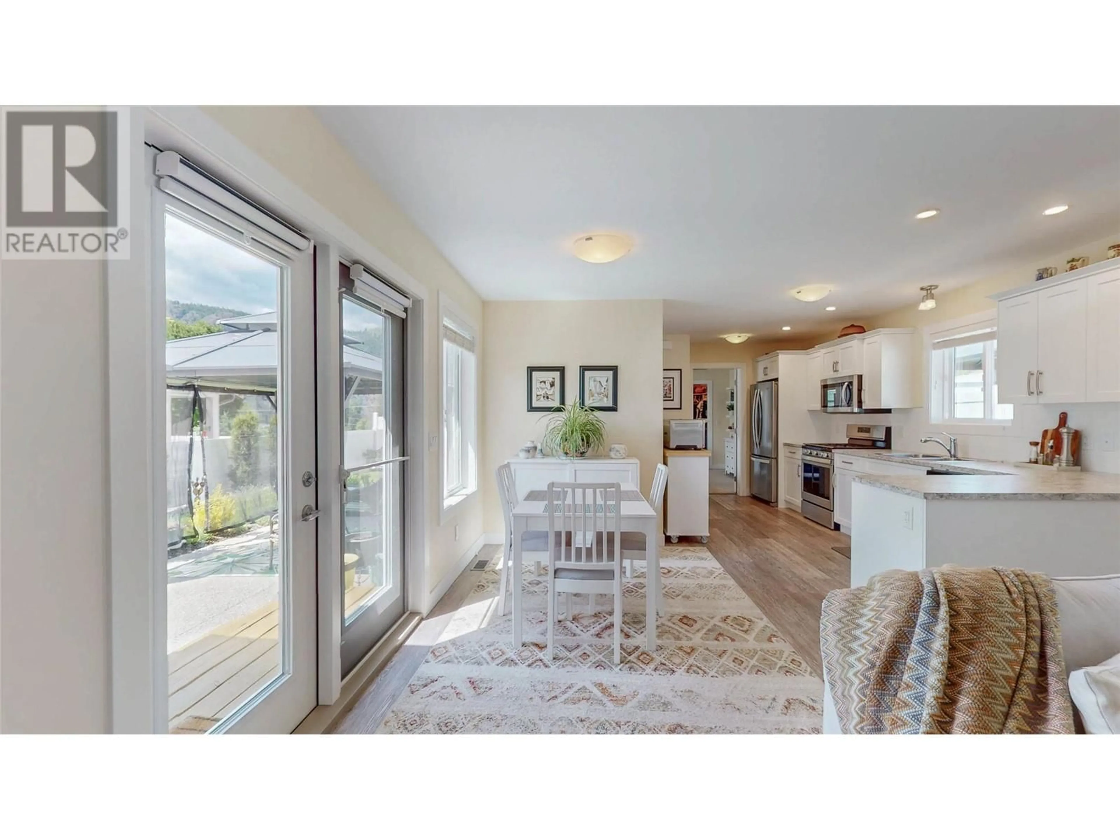G22 - 4505 MCLEAN CREEK ROAD, Okanagan Falls, British Columbia V0H1R1
Contact us about this property
Highlights
Estimated valueThis is the price Wahi expects this property to sell for.
The calculation is powered by our Instant Home Value Estimate, which uses current market and property price trends to estimate your home’s value with a 90% accuracy rate.Not available
Price/Sqft$426/sqft
Monthly cost
Open Calculator
Description
This modern home in Phase II of Peach Cliff Estates offers a bright and comfortable living experience. The spacious open-concept layout is filled with natural light from large windows throughout. A sleek white kitchen features modern cabinetry, stainless steel appliances—including a gas stove—contemporary fixtures, and plenty of prep space, making it ideal for both cooking and entertaining. Durable vinyl plank flooring runs throughout the home, combining style with practicality. Comfort is ensured year-round with central air, an energy-efficient gas hot water tank and furnace, and a heated crawl space for extra storage. Outside, the landscaped lot includes a new irrigation system and is enclosed by fresh white vinyl fencing, offering privacy and a pleasant space to relax or garden. An attached garage provides secure parking and additional storage. Located in a quiet, scenic setting just 15 minutes south of Penticton and north of Oliver, Peach Cliff Estates Phase II is a well-maintained 55+ community. Pets are welcome with approval. Rentals are not permitted, preserving a peaceful and friendly environment—ideal for a low-maintenance retirement or part-time residence. (id:39198)
Property Details
Interior
Features
Main level Floor
Primary Bedroom
11'5'' x 14'8''Living room
14'8'' x 15'Kitchen
8'9'' x 17'2''3pc Ensuite bath
5'4'' x 8'5''Exterior
Parking
Garage spaces -
Garage type -
Total parking spaces 2
Condo Details
Inclusions
Property History
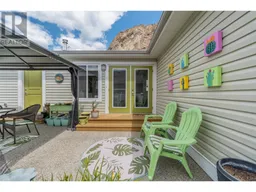 30
30
