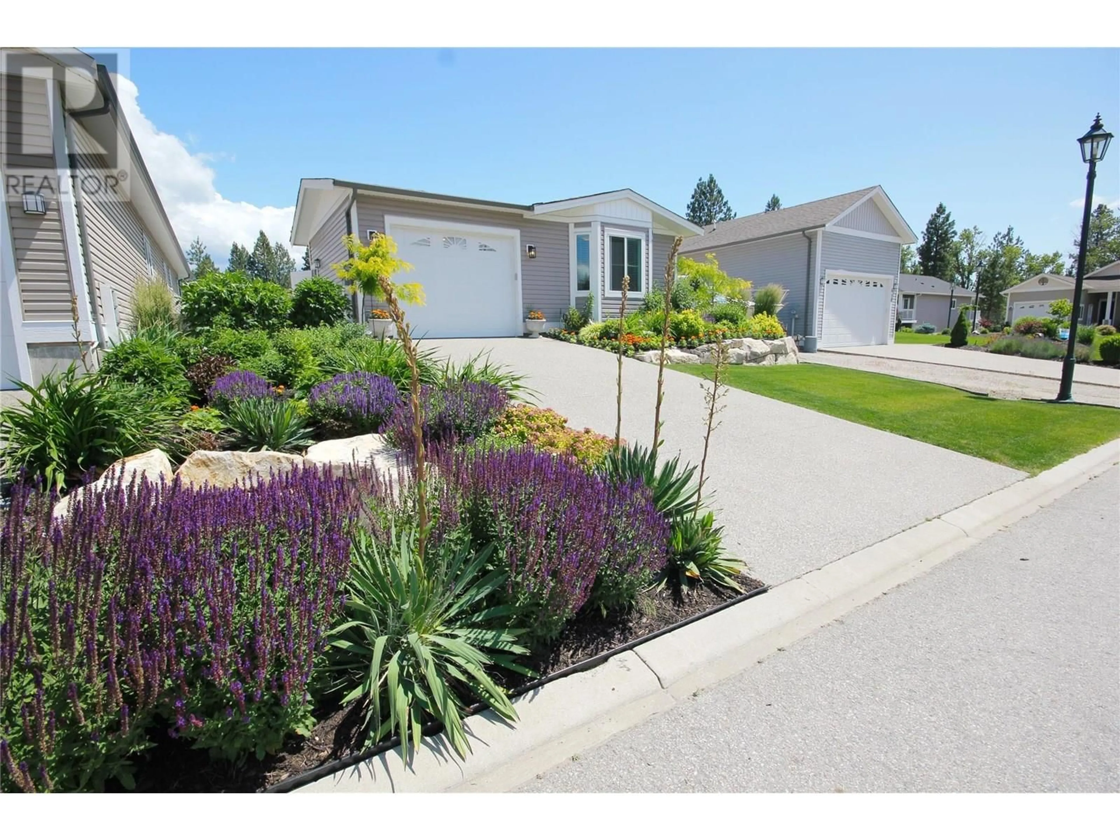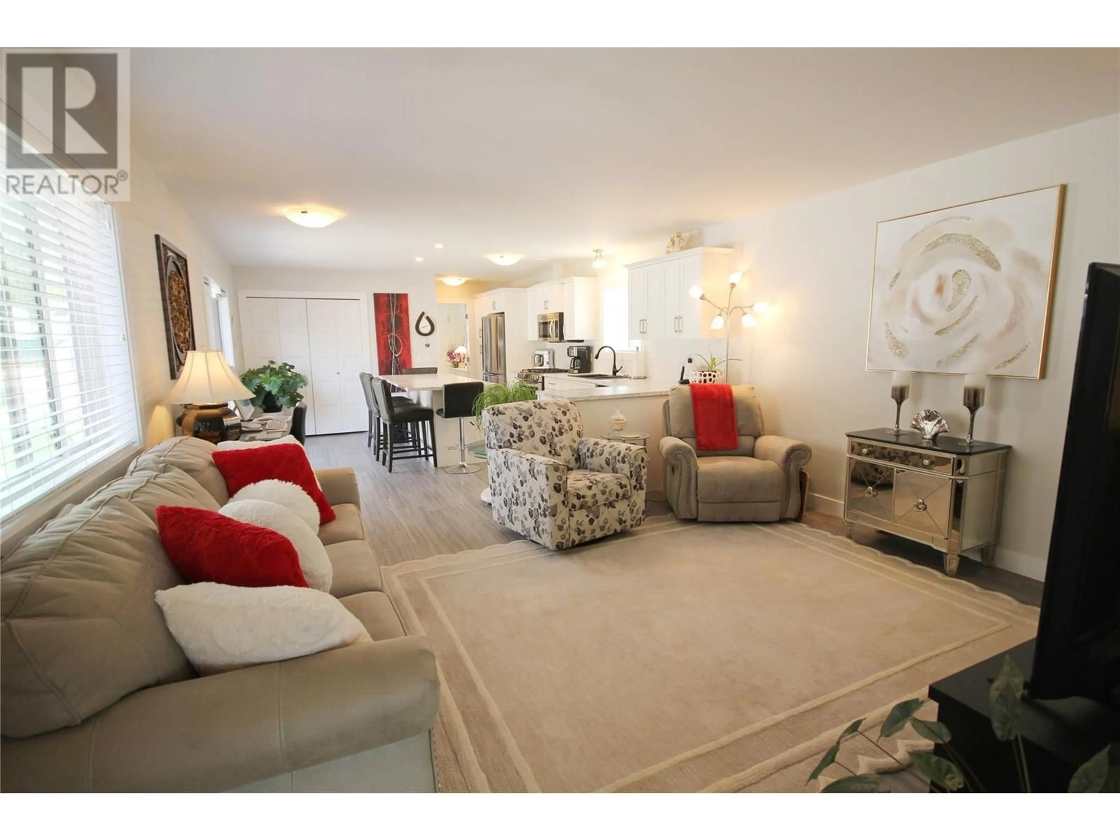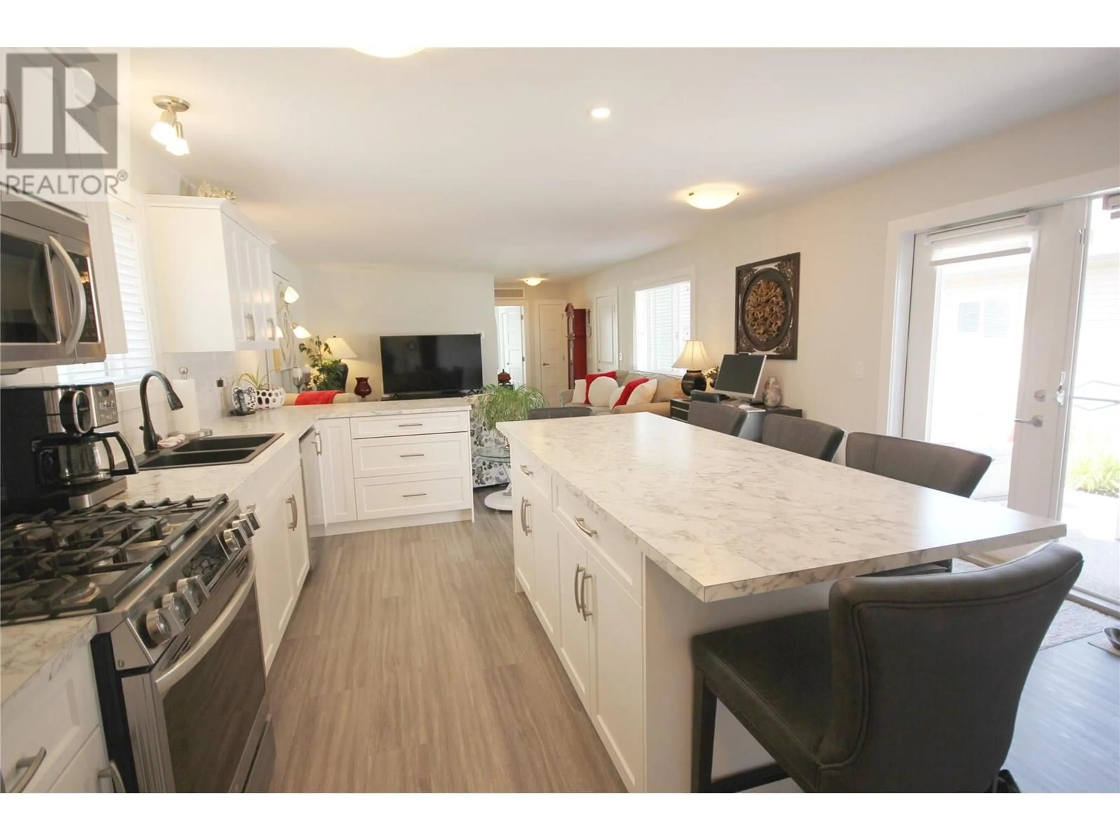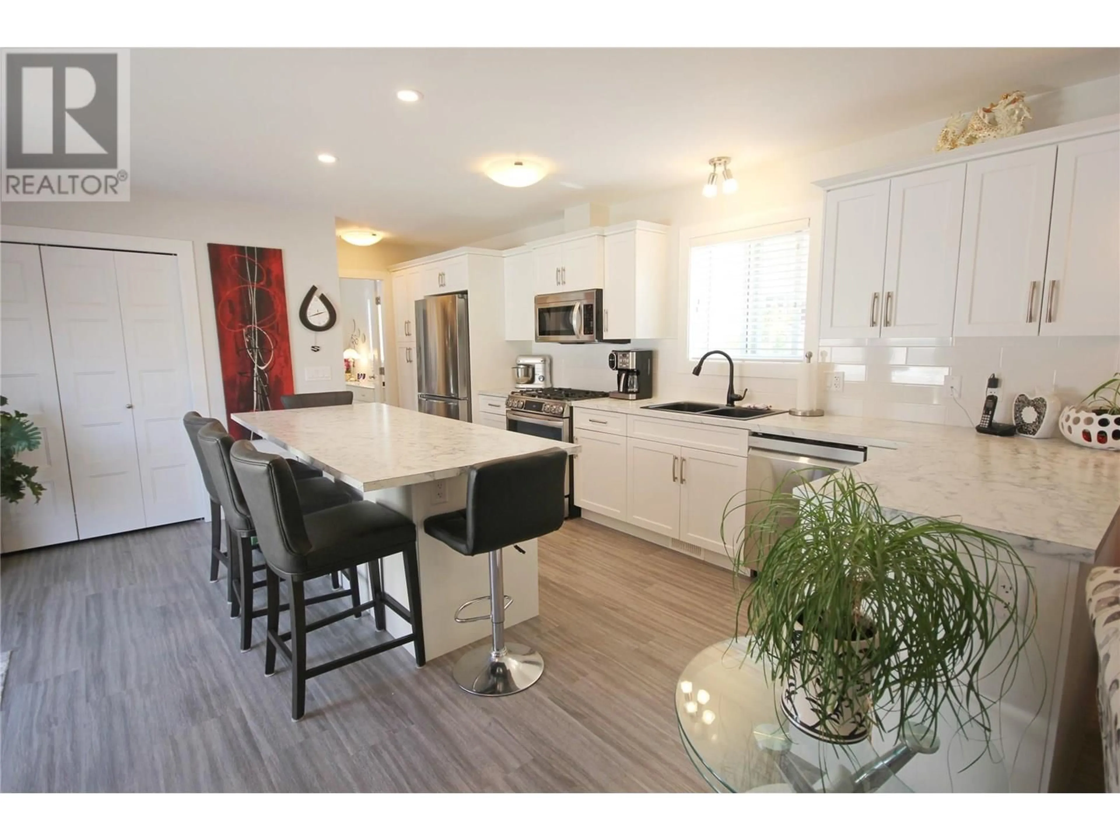G11 - 4505 MCLEAN CREEK ROAD, Okanagan Falls, British Columbia V0H1R1
Contact us about this property
Highlights
Estimated valueThis is the price Wahi expects this property to sell for.
The calculation is powered by our Instant Home Value Estimate, which uses current market and property price trends to estimate your home’s value with a 90% accuracy rate.Not available
Price/Sqft$411/sqft
Monthly cost
Open Calculator
Description
Stunning 2022 Build - 2 Bed, 2 Bath Home in Peachcliff Estates – Okanagan Falls This beautiful, move-in-ready manufactured home in the highly sought-after, 55+ Peachcliff Estates is your ticket to Okanagan living at its finest. Located just minutes from Kenyon Beach on Skaha Lake, local shopping, and dining, this pet-friendly community offers the perfect blend of convenience and tranquility, with low pad rent and RV parking available for a small fee. Step into the heart of the home where a gourmet kitchen awaits. Featuring high-end appliances, including a gas stove, and a large island, it’s an entertainer’s dream. The open-concept layout flows effortlessly, creating a welcoming space for both daily living and hosting friends and family. Outside, the stunning outdoor space shines with a fully landscaped yard, mature perennials, and a private, fenced patio. With built-in mood lighting that offers a variety of colors for all occasions, this outdoor oasis is perfect for relaxing or entertaining year-round. Additional features include a single garage, city water and sewer, a concrete foundation with a crawl space for extra storage, and a home in like-new condition throughout. Ready for you to move in and experience the best of the Okanagan lifestyle! (id:39198)
Property Details
Interior
Features
Main level Floor
Bedroom
15'6'' x 10'7''4pc Bathroom
9' x 5'3''Other
5'7'' x 6'3pc Ensuite bath
5'7'' x 8'Exterior
Parking
Garage spaces -
Garage type -
Total parking spaces 2
Condo Details
Inclusions
Property History
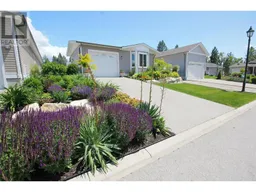 22
22
