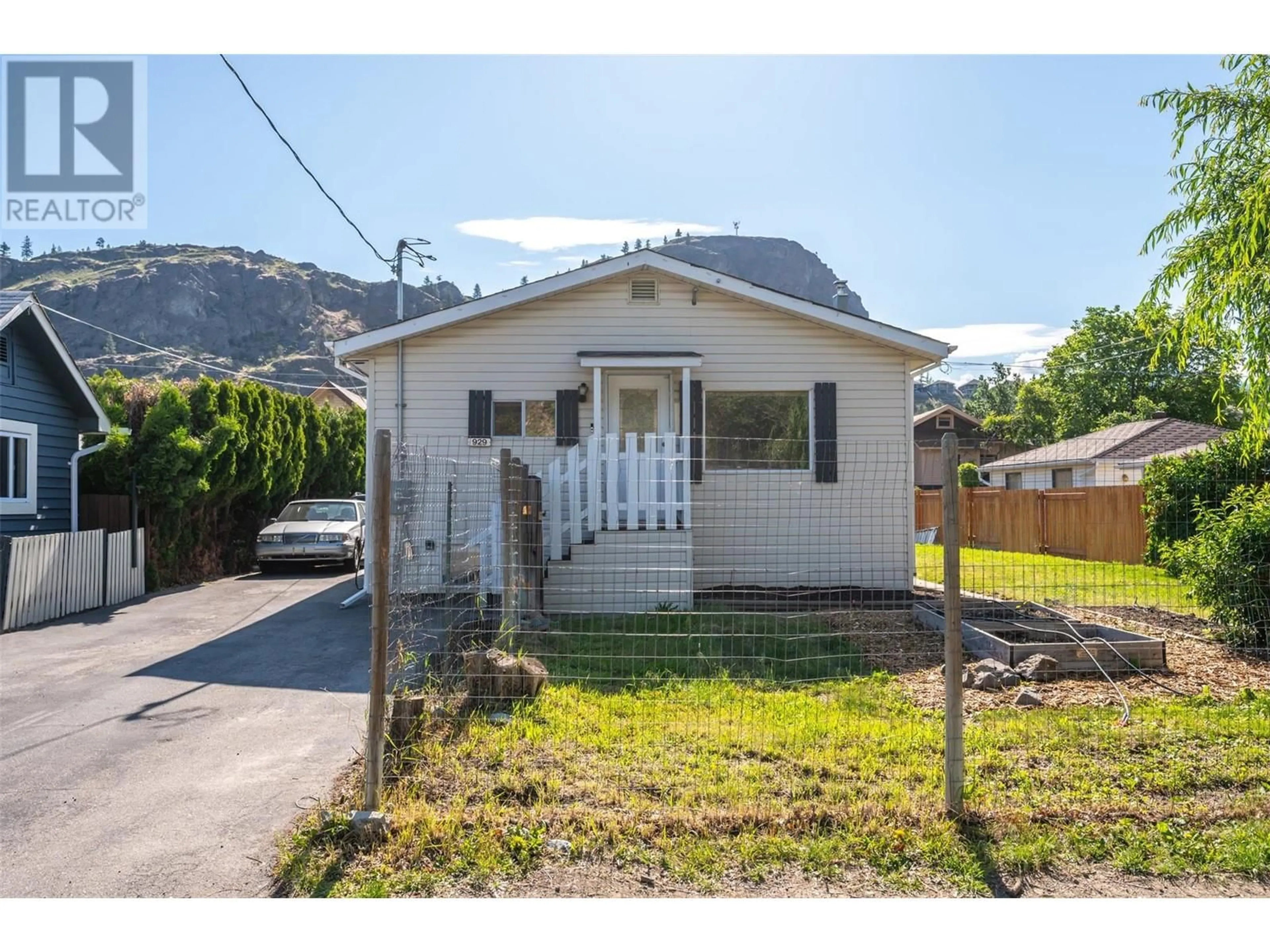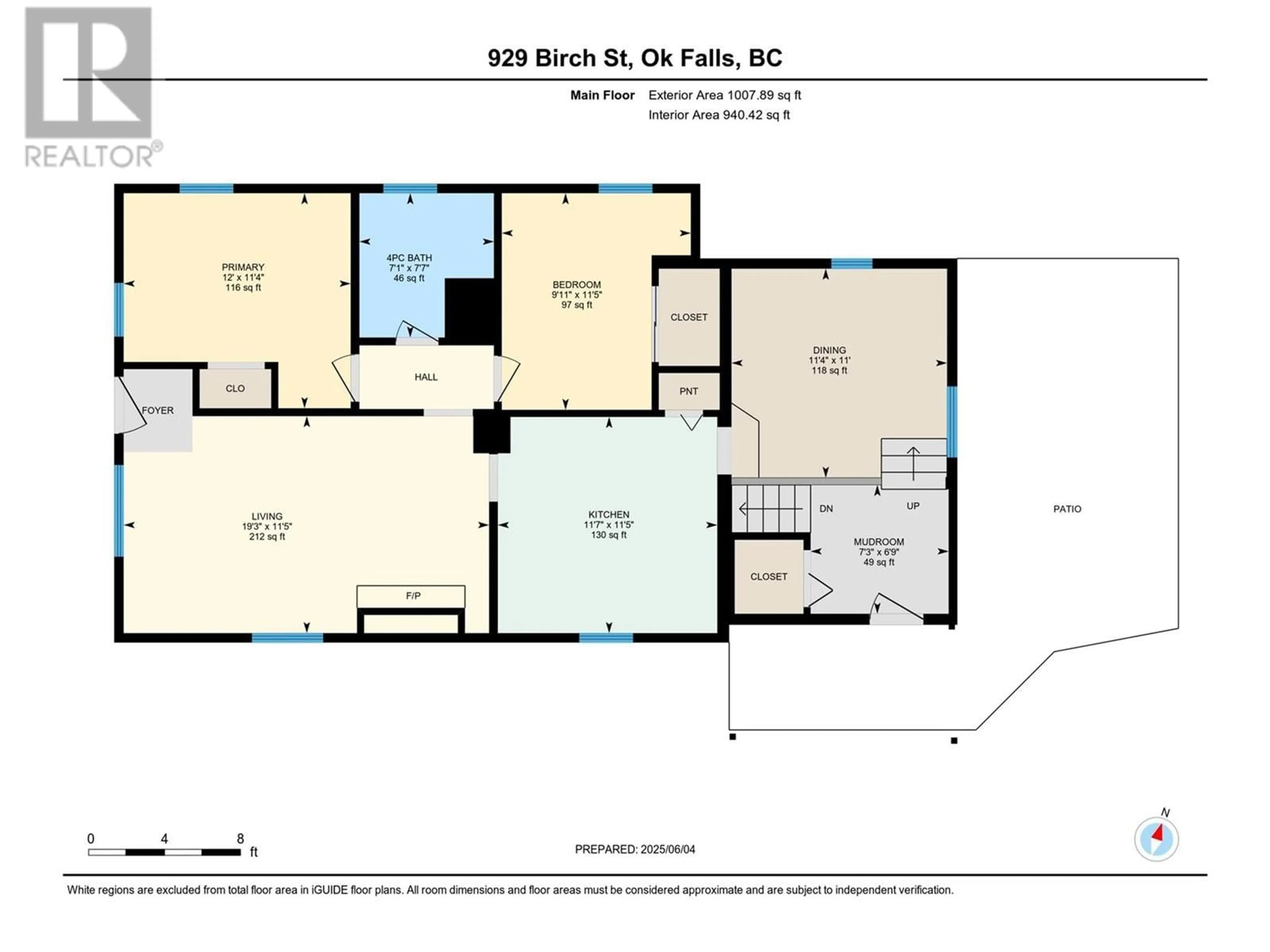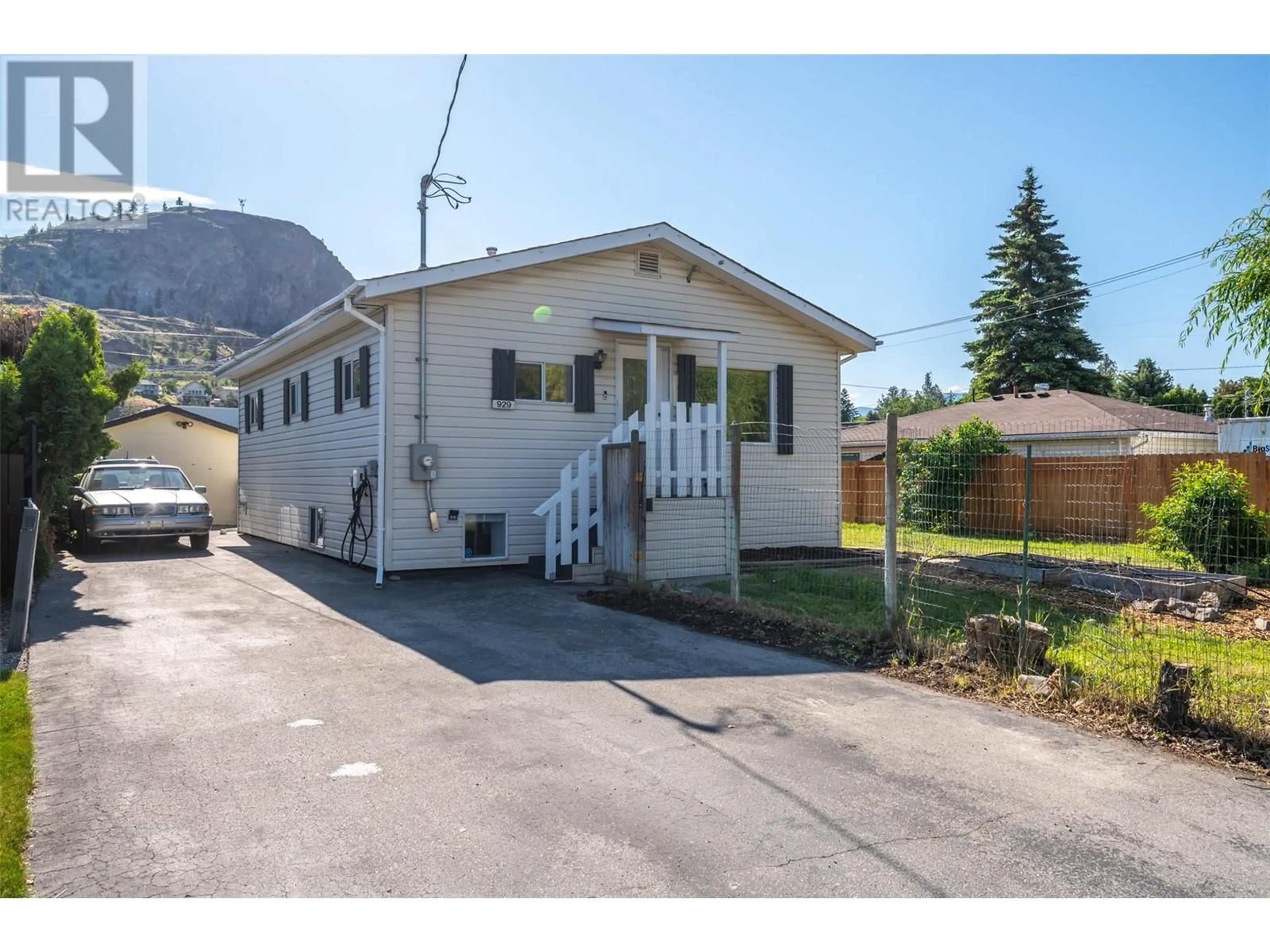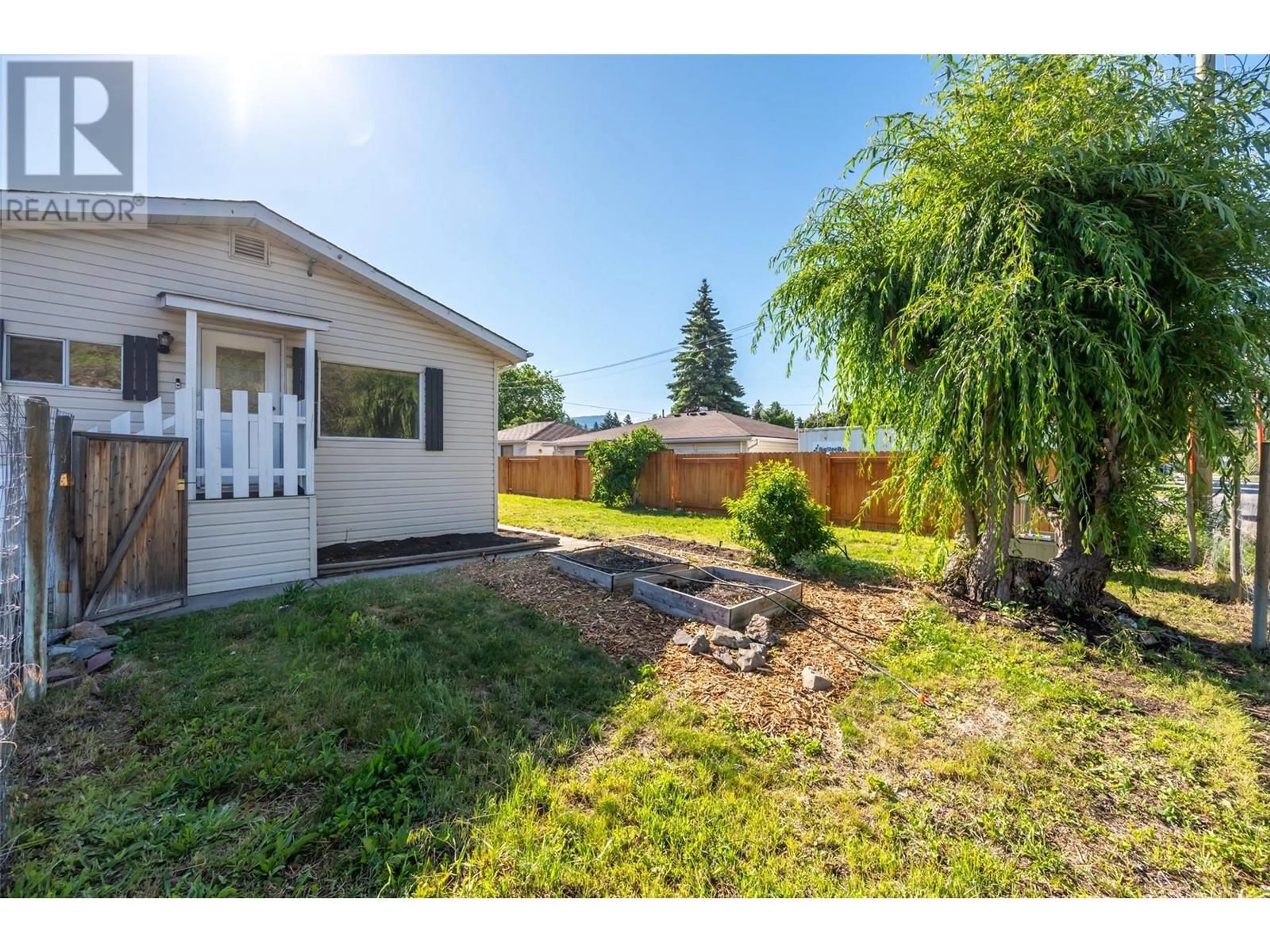929 BIRCH STREET, Okanagan Falls, British Columbia V0H1R0
Contact us about this property
Highlights
Estimated valueThis is the price Wahi expects this property to sell for.
The calculation is powered by our Instant Home Value Estimate, which uses current market and property price trends to estimate your home’s value with a 90% accuracy rate.Not available
Price/Sqft$312/sqft
Monthly cost
Open Calculator
Description
Welcome to this charming 3 bedroom, 2 bathroom home located on a quiet street in the heart of Okanagan Falls, just a short walk from the iconic Tickleberry’s and the beach. Full of character and warmth, this home offers a great mix of comfort, functionality, and small town charm. Inside, you’ll find two bedrooms and a full 4 piece bathroom on the main floor. Downstairs, the third bedroom features its own 3 piece en-suite and is currently set up as a media room, offering a cozy and private space for movie nights. This flexible lower level could easily serve as a guest room, home office, or primary retreat. Set on a 0.14 acre lot, this home offers usable front, side, and backyard space, which is perfect for outdoor entertaining, gardening, or unwinding in the private hot tub. With alley access and a spacious 10’3” x 15’5” shed, there’s plenty of room for storage, hobbies, or weekend projects. Recent upgrades include a new furnace, humidifier, electronic air filter, and hot water tank installed in late 2020, as well as a heat pump added in 2022 for efficient year round climate control. The electrical system was upgraded to 200 amps in 2018, while the original 60 amp panel has been retained as a sub panel. A Level 2 electric vehicle charger was installed in December 2023. Whether you're starting out, settling down, or just looking for a place to unwind, this home offers a simple, easy way to enjoy life in the South Okanagan. (id:39198)
Property Details
Interior
Features
Basement Floor
Utility room
10'4'' x 11'8''Recreation room
12'0'' x 16'5''Laundry room
10'1'' x 4'6''Primary Bedroom
18'4'' x 16'4''Property History
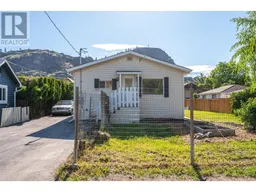 40
40
