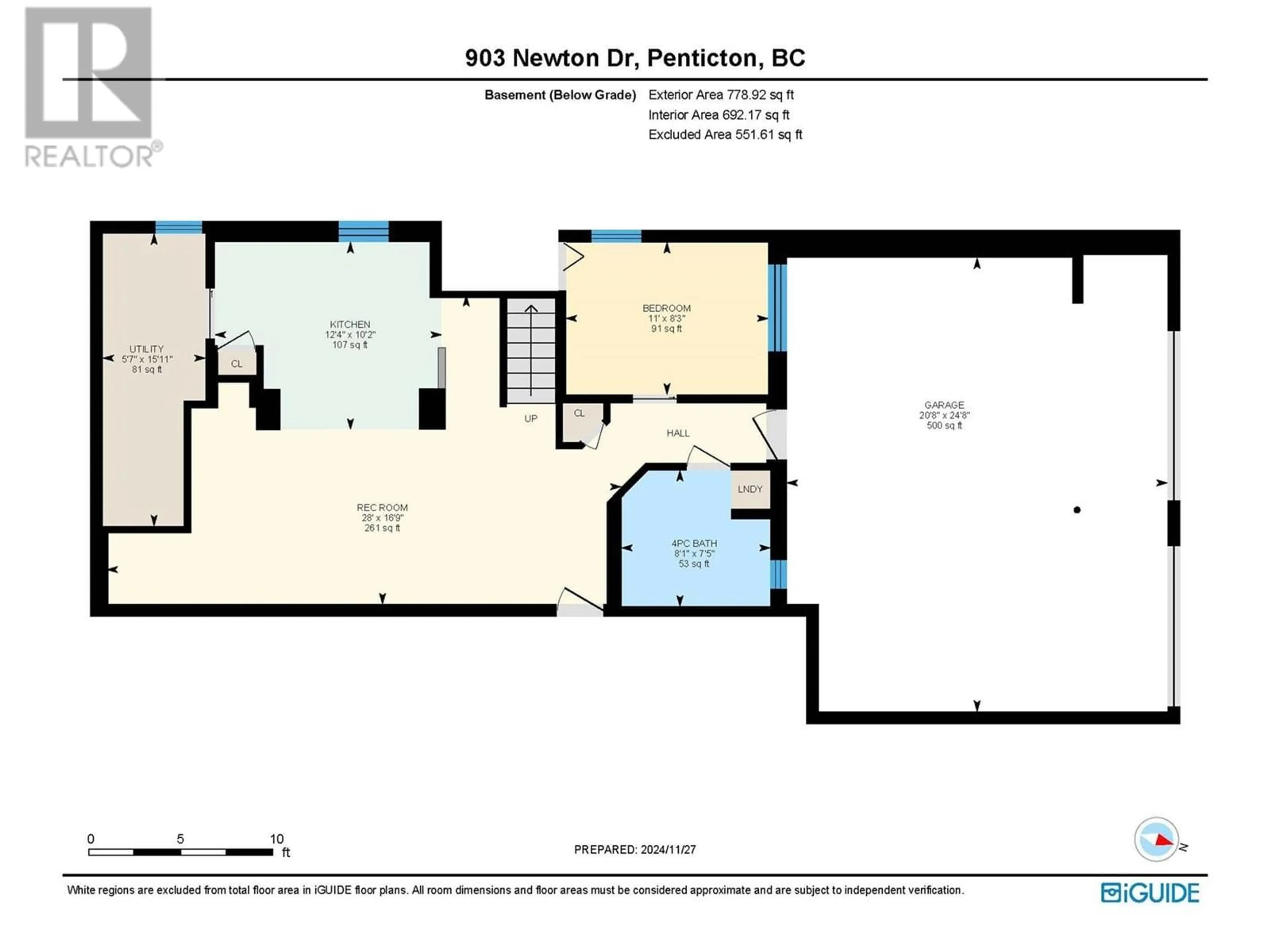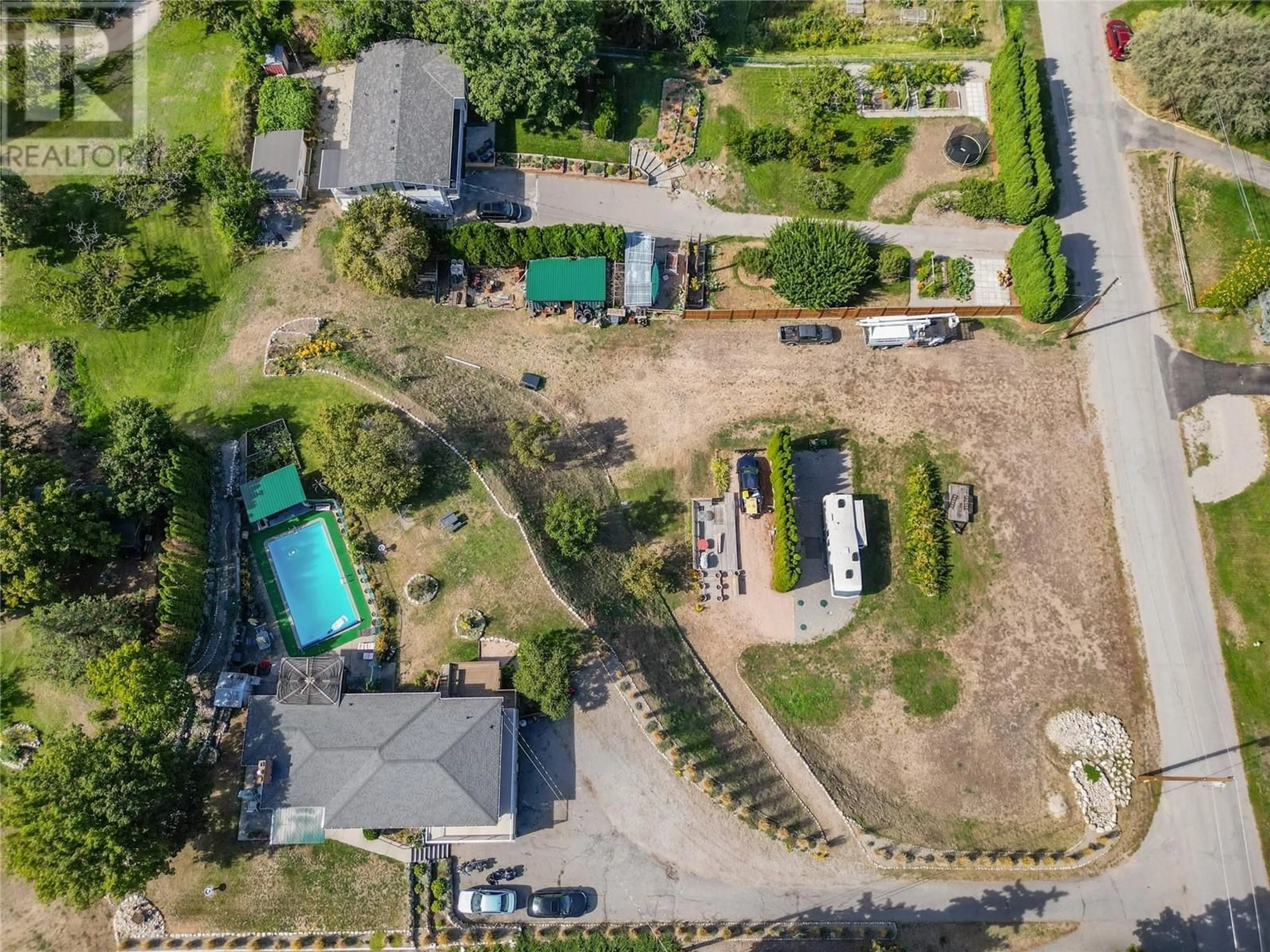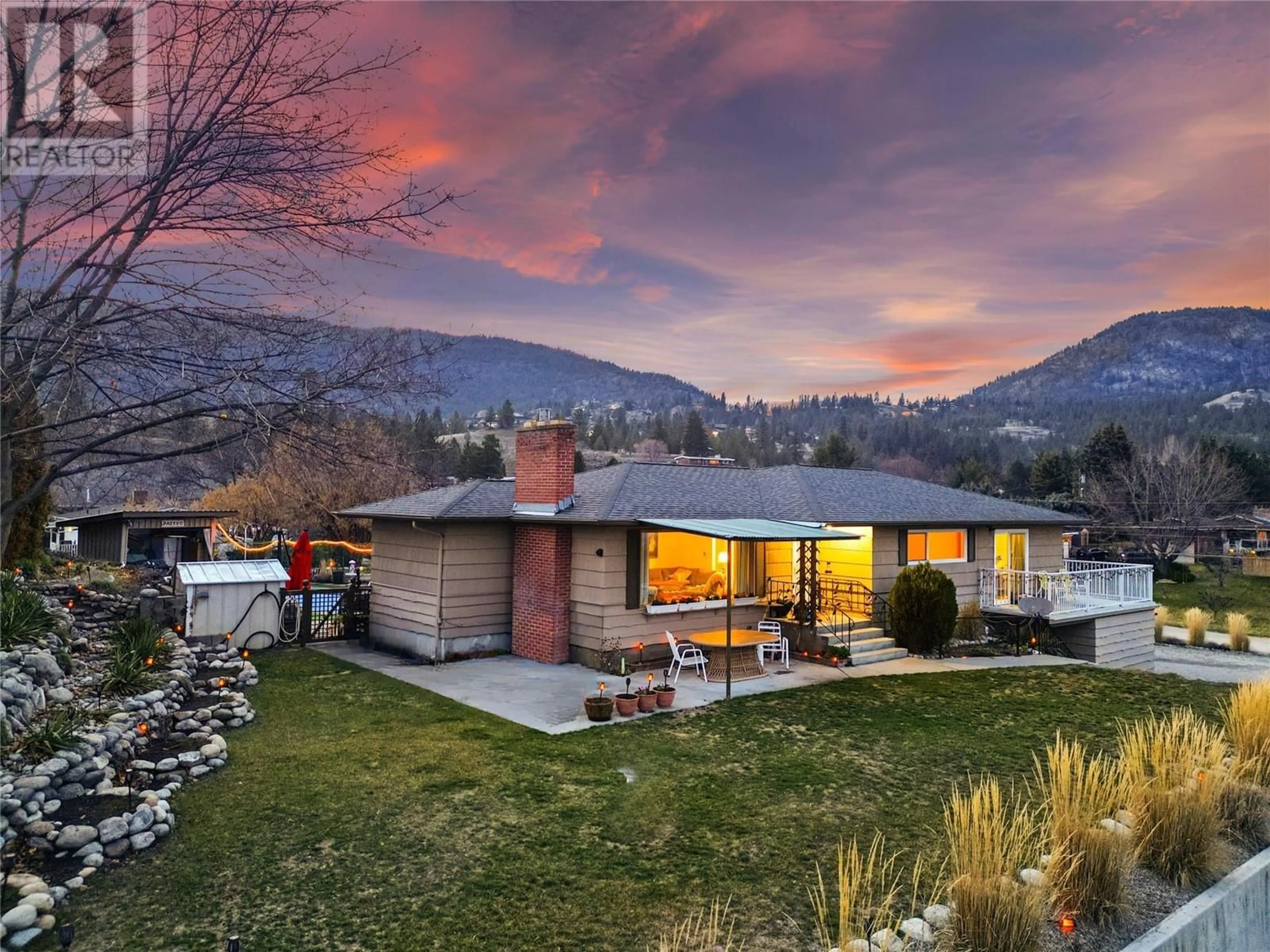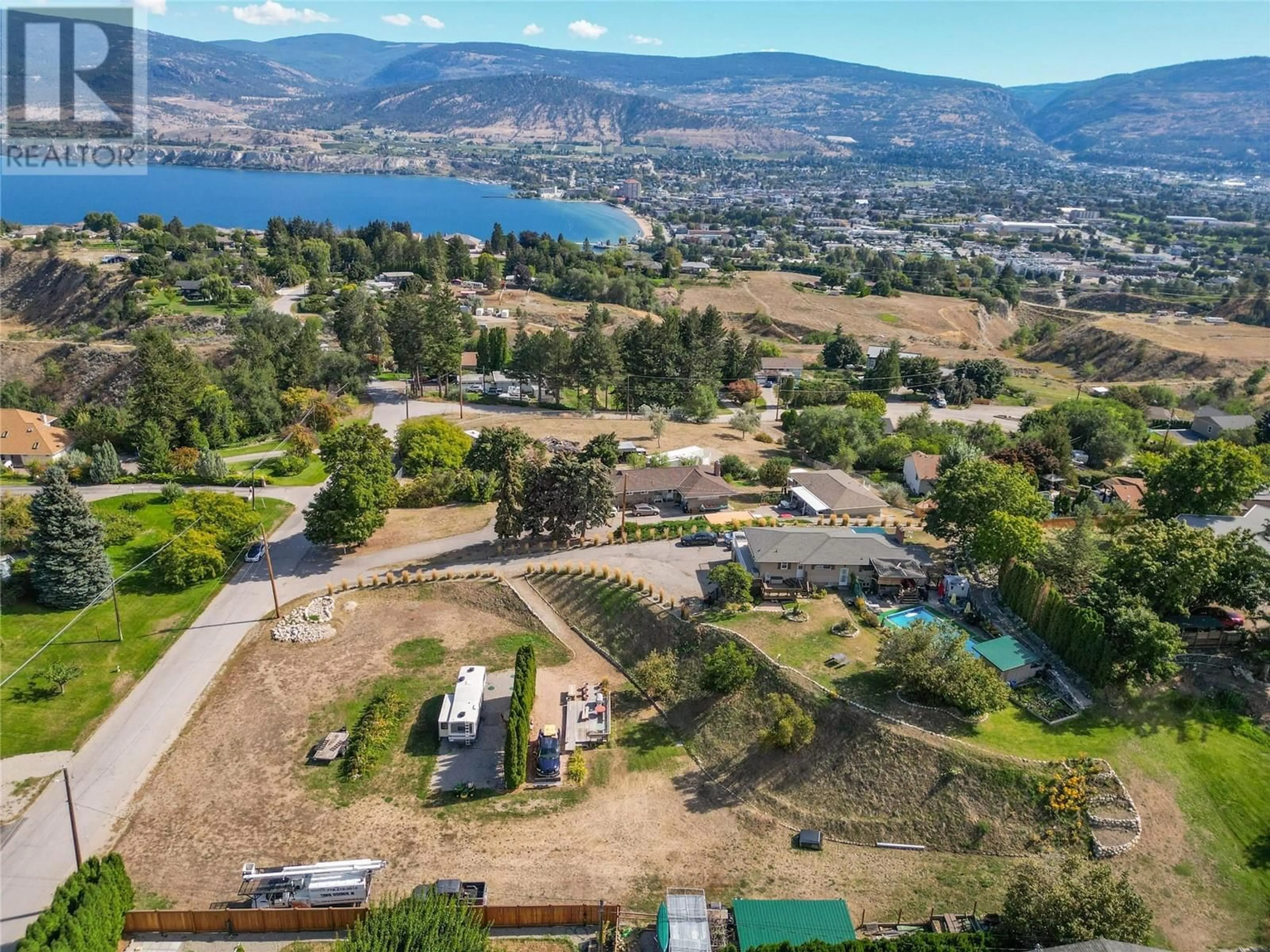903 NEWTON DRIVE, Penticton, British Columbia V2A8Z4
Contact us about this property
Highlights
Estimated valueThis is the price Wahi expects this property to sell for.
The calculation is powered by our Instant Home Value Estimate, which uses current market and property price trends to estimate your home’s value with a 90% accuracy rate.Not available
Price/Sqft$496/sqft
Monthly cost
Open Calculator
Description
CLICK TO VIEW VIDEO: This versatile West Bench property with lake and valley views has many options. Sitting on nearly 1.25 acres, this 2,200 sf 4-bedroom, 2-bathroom home delivers space to dream big, which is hard to find. Inside you will be greeted by large, light-filled windows offering stunning views of the Okanagan Valley? from your living room. The wraparound deck invites you to soak in the scenery. The property offers a large outdoor pool with a charming cabana. Many covered areas to seek shade are perfect for entertaining or relaxing on those warm summer days. Garden enthusiasts will love an abundance of space to cultivate their own produce. The fully finished basement opens the door to Airbnb income or a multi-generational living setup. Additional parking ensures you’ll never run out of room for guests, toys, or projects. The RV hookup and parking area is located away from the house for everyone's comfort. This home has undergone partial updates and offers the perfect setup for a family home, investment property, or a combination of both. ?Whether you’re hosting guests or stargazing on those peaceful evenings, this home delivers. Don’t miss out - contact us today for a private viewing! (id:39198)
Property Details
Interior
Features
Basement Floor
Utility room
5'7'' x 15'11''Recreation room
28'0'' x 16'9''Kitchen
12'4'' x 10'2''Bedroom
11'0'' x 8'3''Exterior
Features
Parking
Garage spaces -
Garage type -
Total parking spaces 7
Property History
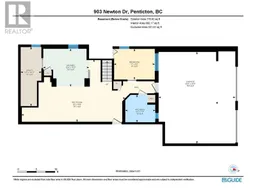 29
29
