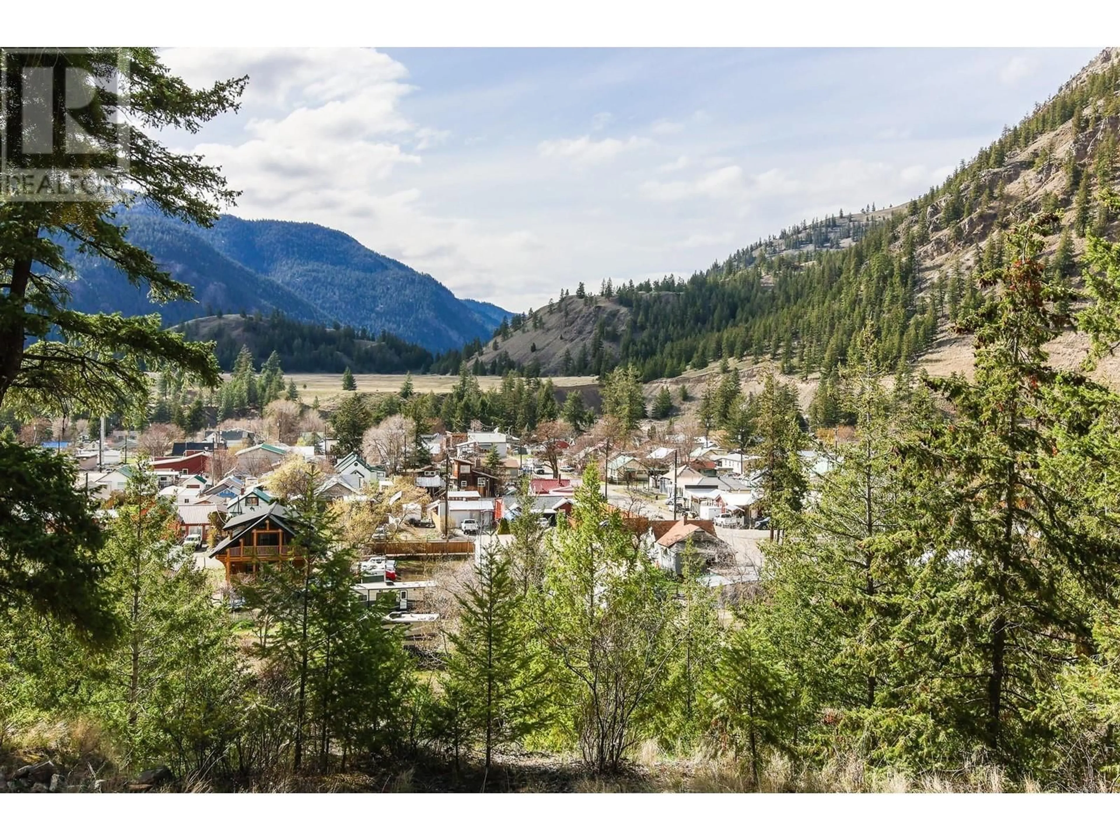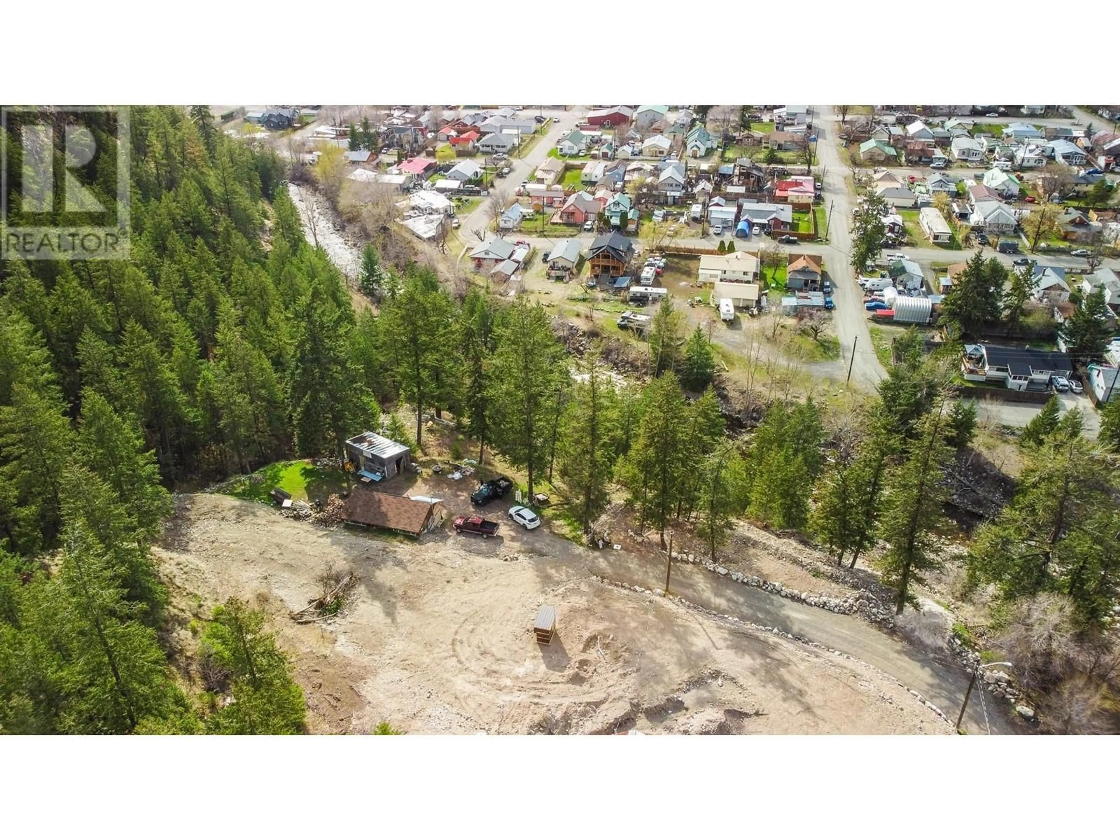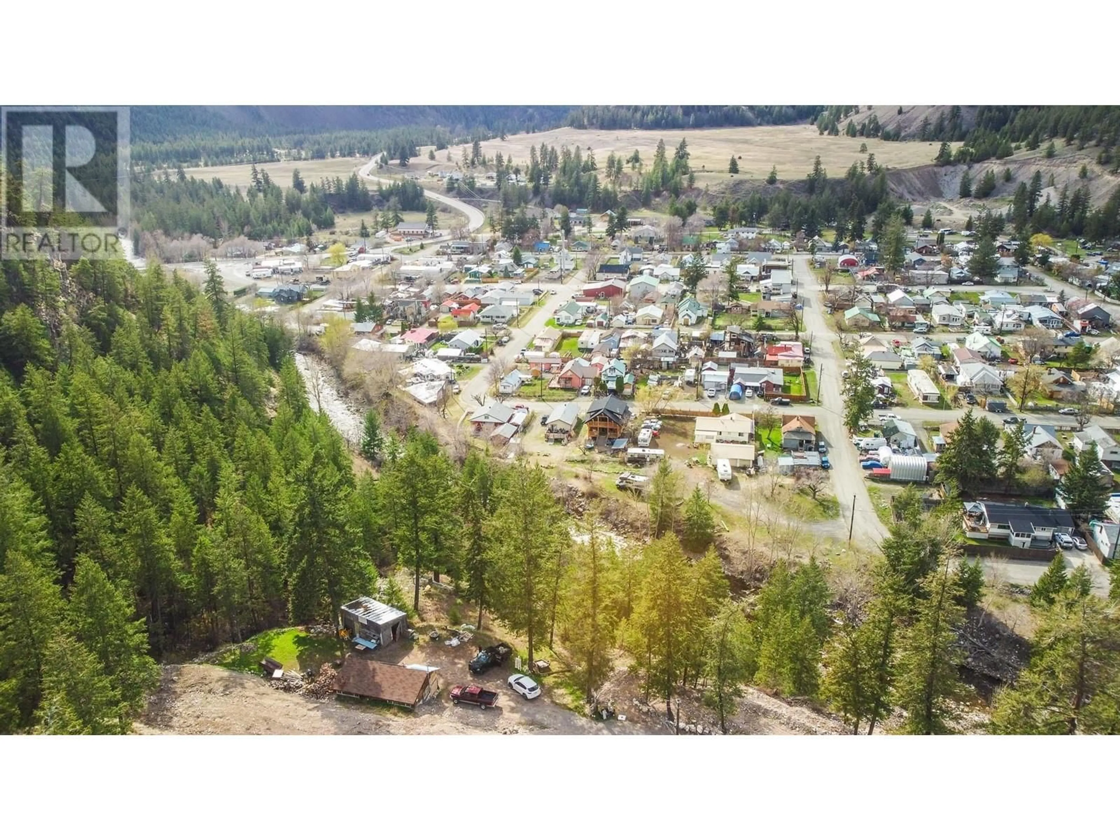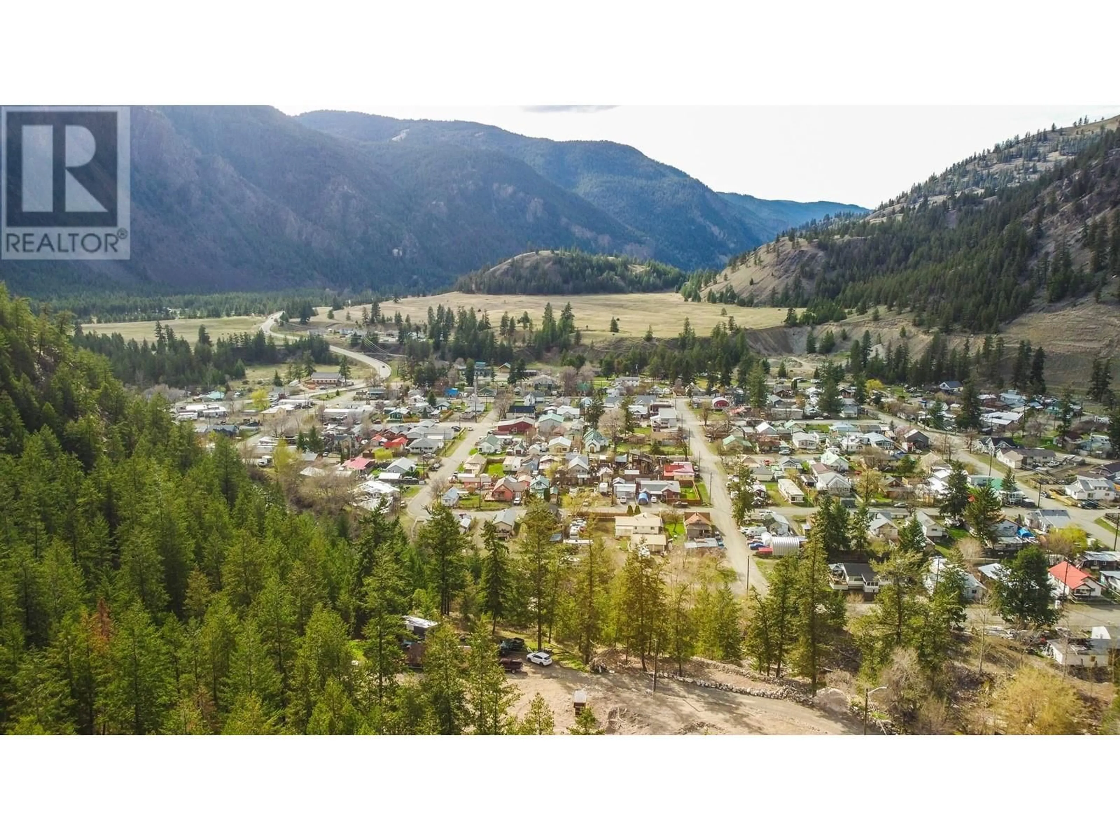852 FIRST AVENUE, Hedley, British Columbia V0X1K0
Contact us about this property
Highlights
Estimated valueThis is the price Wahi expects this property to sell for.
The calculation is powered by our Instant Home Value Estimate, which uses current market and property price trends to estimate your home’s value with a 90% accuracy rate.Not available
Price/Sqft$691/sqft
Monthly cost
Open Calculator
Description
?? Build Your Dream on Hedley’s Hillside Welcome to 852 First Ave—an elevated, south-facing .325-acre lot with sweeping views of the historic town of Hedley and surrounding mountains. This charming 1-bed home has been tastefully updated in a rustic country style and sits ready for your vision. Surrounded by crown land, the property connects to trails leading to Apex Mountain and the old gold mine—ideal for adventurers. A seasonal creek runs along the south edge, and the Similkameen River is just minutes away. Equipped with 200 amp service, town water/septic, and Telus fiber at the lot line, it’s primed for future development or a peaceful retreat. Level lot with partial gravel access and paved road nearby. Don’t miss this unique opportunity to create a full-time home, Airbnb, or weekend getaway in a vibrant, tight-knit community. Located in the heart of the Similkameen Valley, this Hedley BC property offers unmatched access to outdoor adventure and small-town living. Explore hiking, biking, skiing, fishing, and gold rush history right from your doorstep. Just 30 mins to Princeton, 1 hr to Penticton, and 1 hrs to Osoyoos. A perfect opportunity for buyers seeking land for sale in BC, homes with views, or a potential Airbnb investment near Apex Mountain. (id:39198)
Property Details
Interior
Features
Main level Floor
Primary Bedroom
7'2'' x 13'1''Full bathroom
10'4'' x 4'2''Living room
11'6'' x 11'7''Dining room
5'5'' x 7'6''Exterior
Parking
Garage spaces -
Garage type -
Total parking spaces 2
Property History
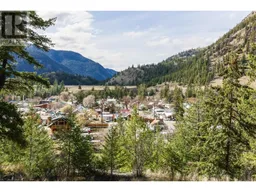 20
20
