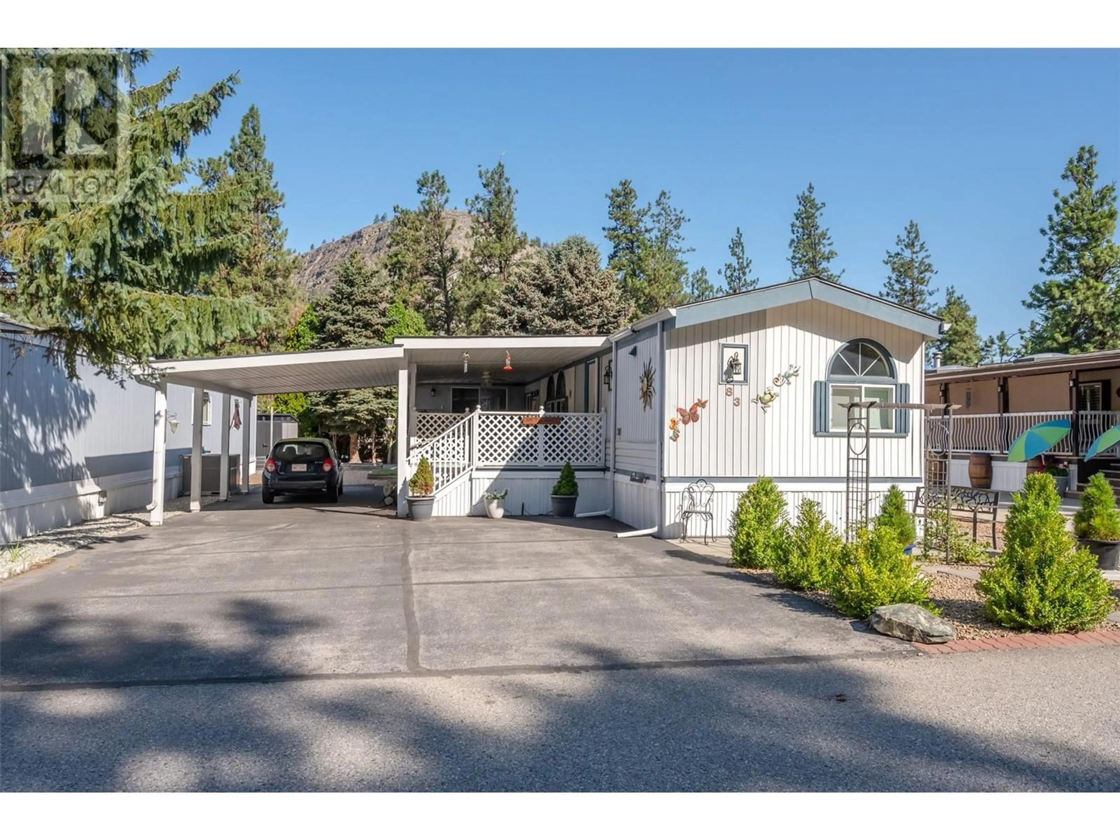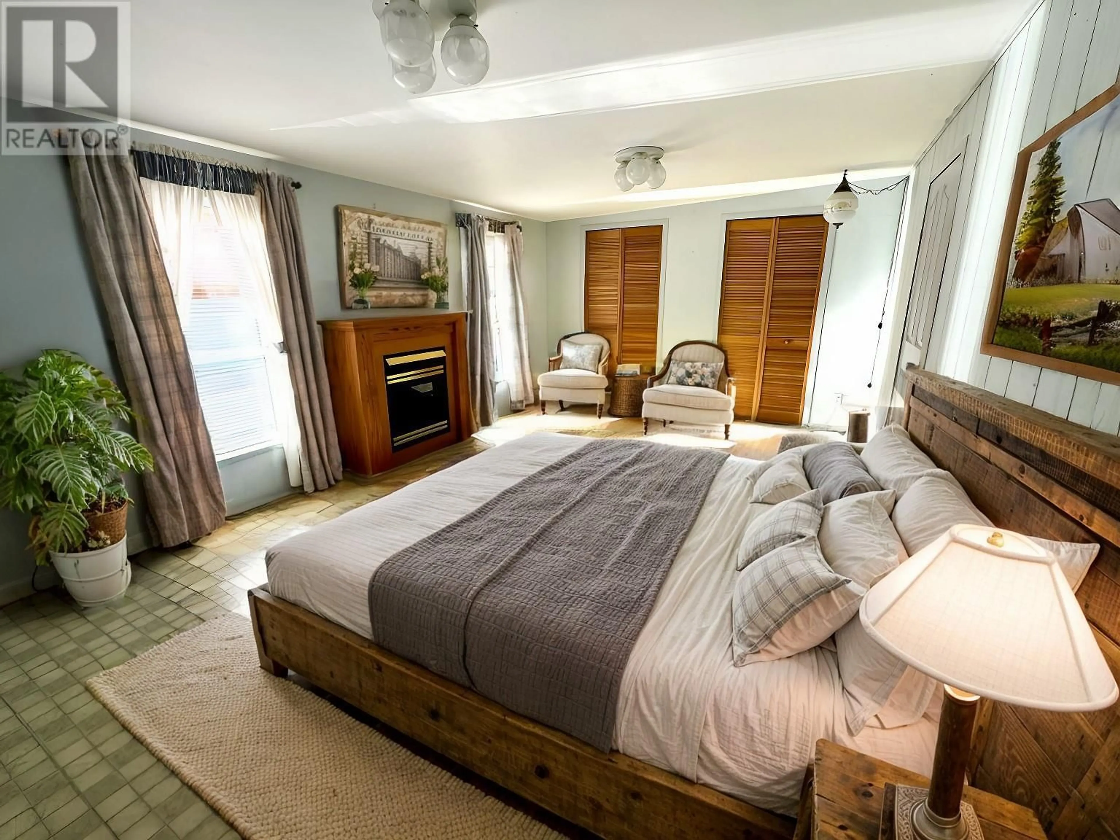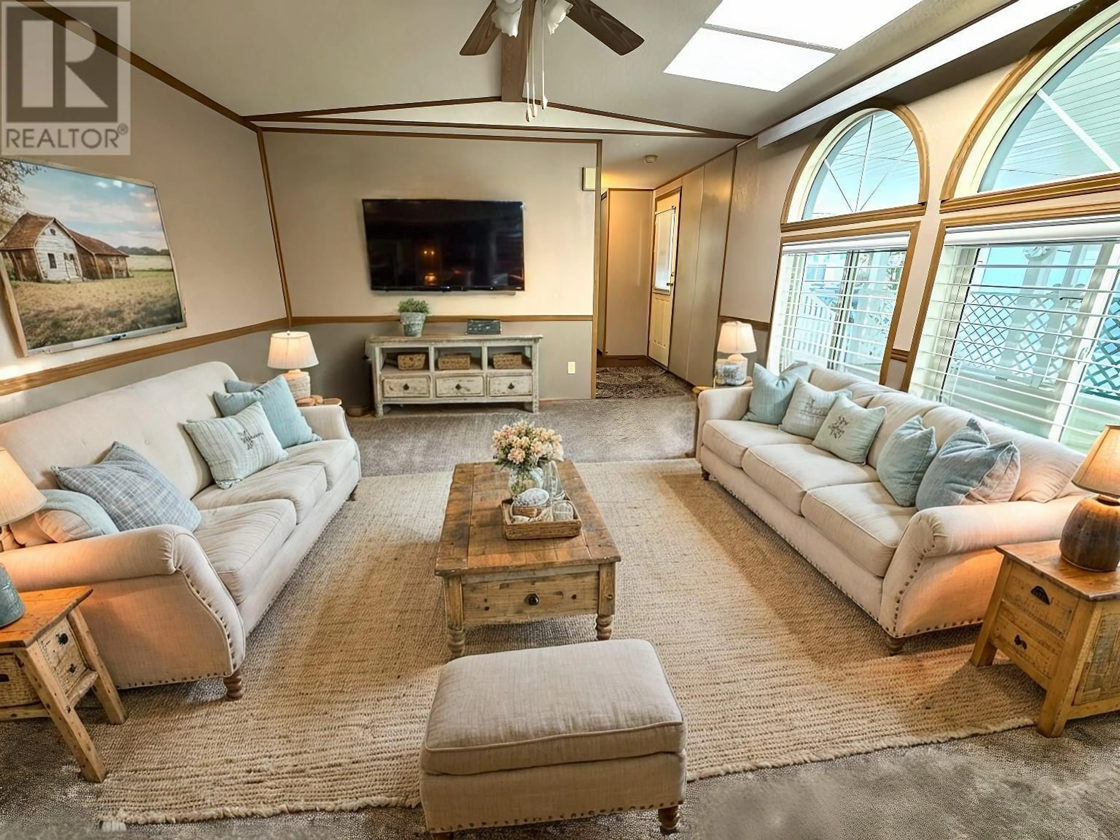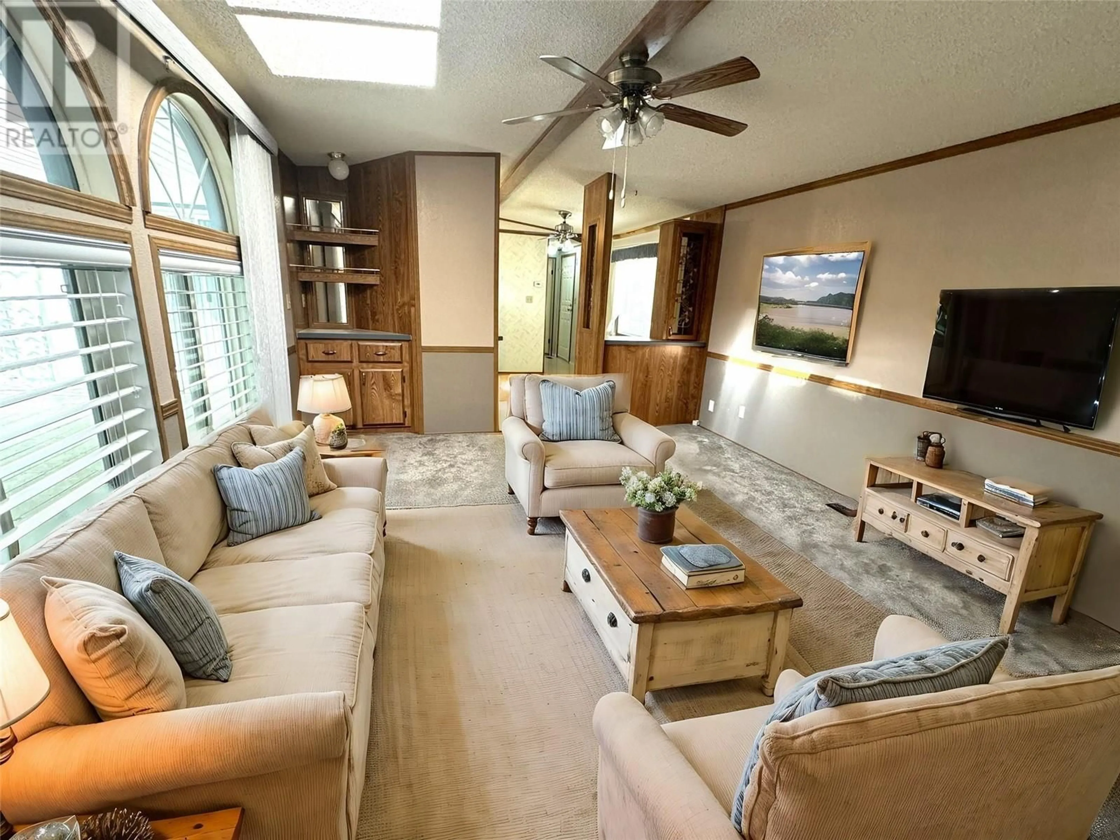83 - 8487 97 HIGHWAY, Oliver, British Columbia V0H1T2
Contact us about this property
Highlights
Estimated ValueThis is the price Wahi expects this property to sell for.
The calculation is powered by our Instant Home Value Estimate, which uses current market and property price trends to estimate your home’s value with a 90% accuracy rate.Not available
Price/Sqft$225/sqft
Est. Mortgage$1,069/mo
Maintenance fees$670/mo
Tax Amount ()$884/yr
Days On Market48 days
Description
Nestled in the East corner of the lovely Country Pines, this 4 bedroom mobile has it all including a large covered deck, workshop, garden space, parking for 4+ vehicles and a low maintenance yard. Great open floor plan with the main bedroom set off the back of the home for peace and quiet and 3 extra bedrooms for guests, office, craft room, man/lady cave or more! Additionally, the mobile has great natural lighting with skylights and a spacious master bedroom. Enjoy your large spacious U-shaped kitchen with plenty of cupboard and counter space, quaint dining area, and is perfectly set up for entertaining. The mobile has had many updates; Updates include 3 year old gas furnace, carpeting, kitchen backsplash, main bedroom ensuite, windows, irrigation, and dishwasher. Plenty of parking for your golf cart, vehicles and guests. Located 5 min from the District Wine Village, 20 min to Penticton and 7 min to downtown Oliver. BONUS! Gallagher Lake access with a sandy beach and sparkling water, RV parking available, and rental friendly. Resort living at its finest! * Some photos digitally staged. * (id:39198)
Property Details
Interior
Features
Main level Floor
Storage
17'3'' x 13'9''Foyer
4'11'' x 12'1''Bedroom
7'7'' x 10'9''Bedroom
7'8'' x 8'5''Exterior
Parking
Garage spaces -
Garage type -
Total parking spaces 2
Condo Details
Inclusions
Property History
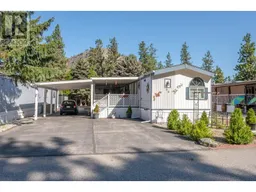 35
35
