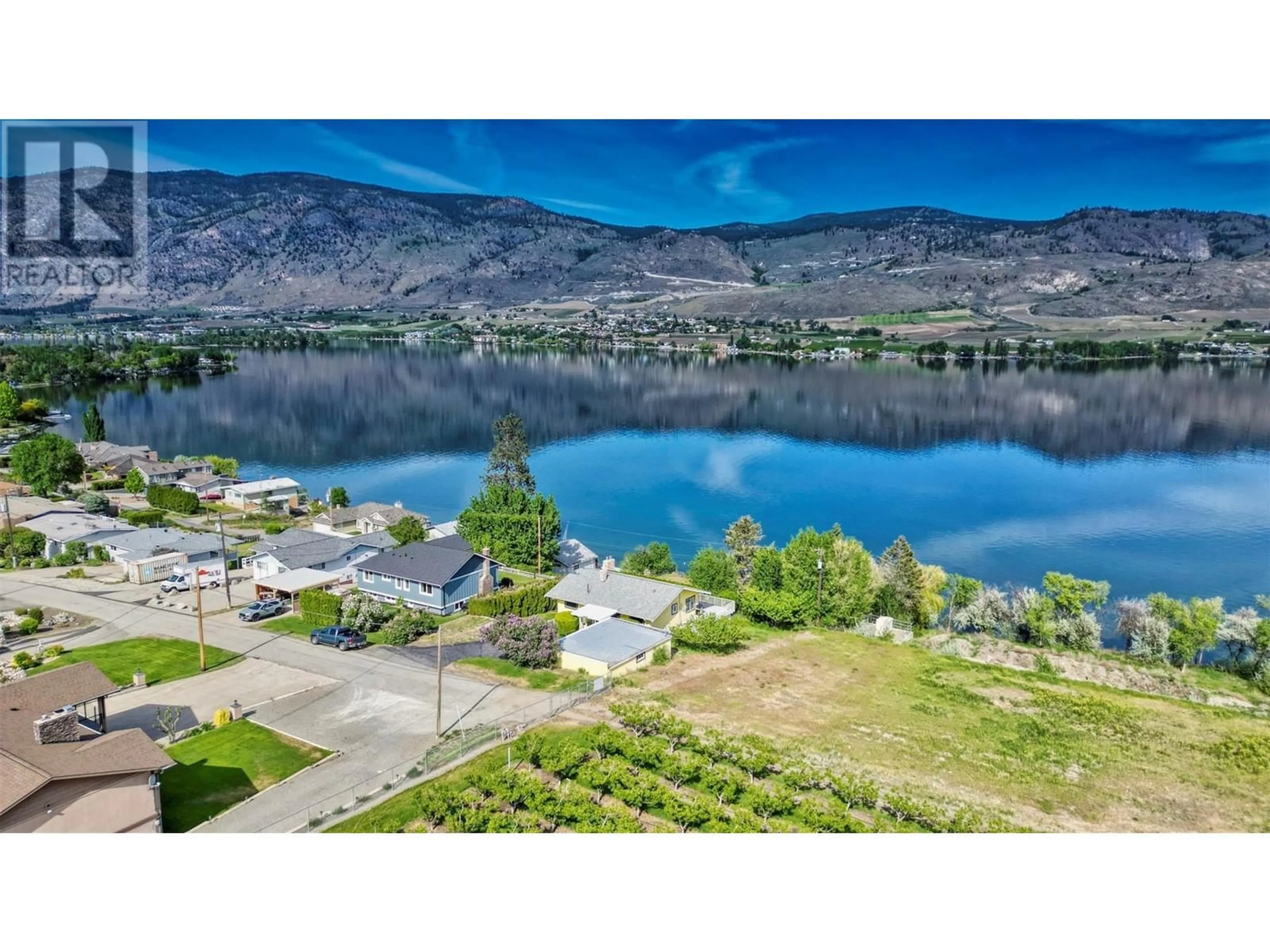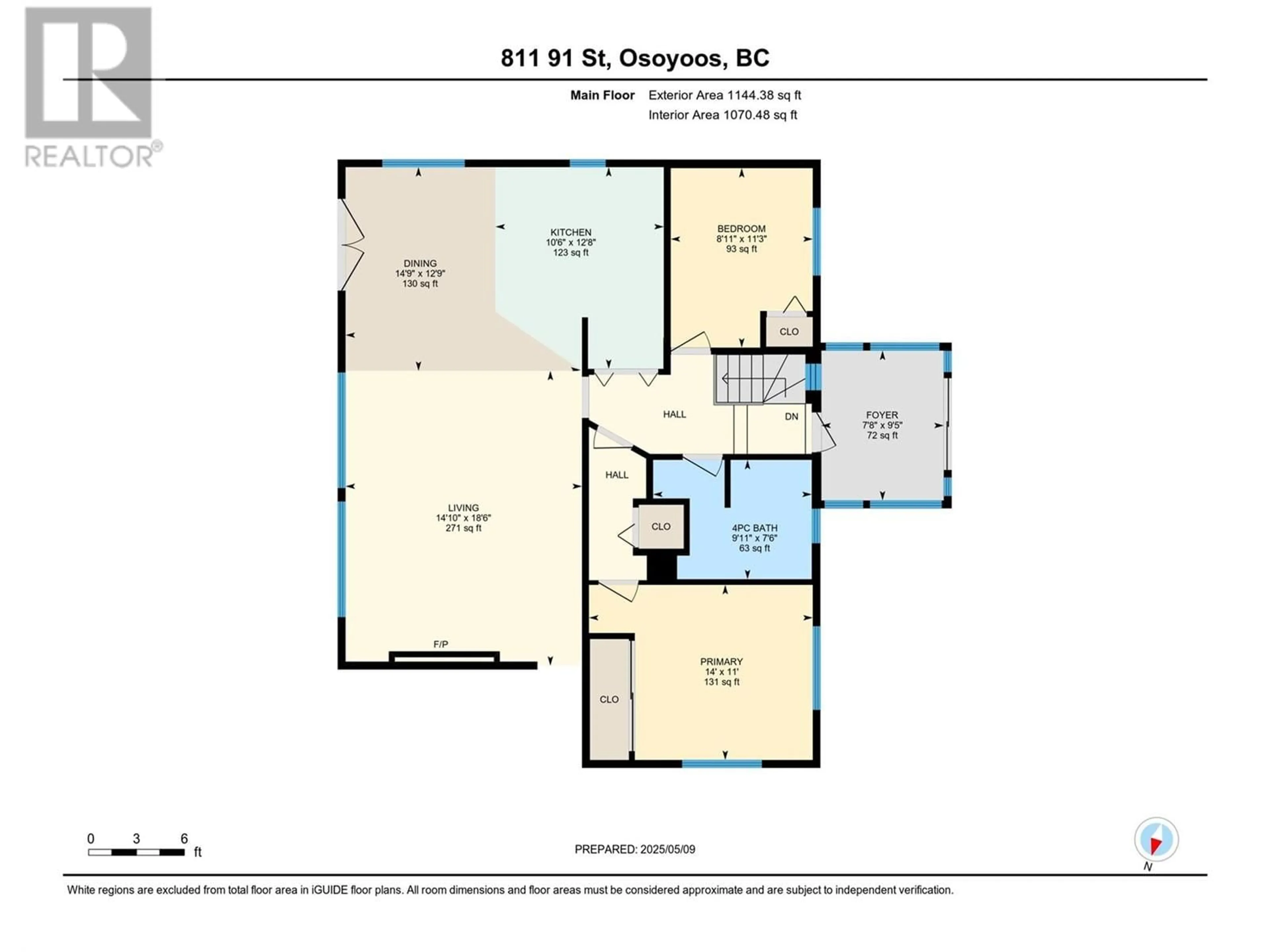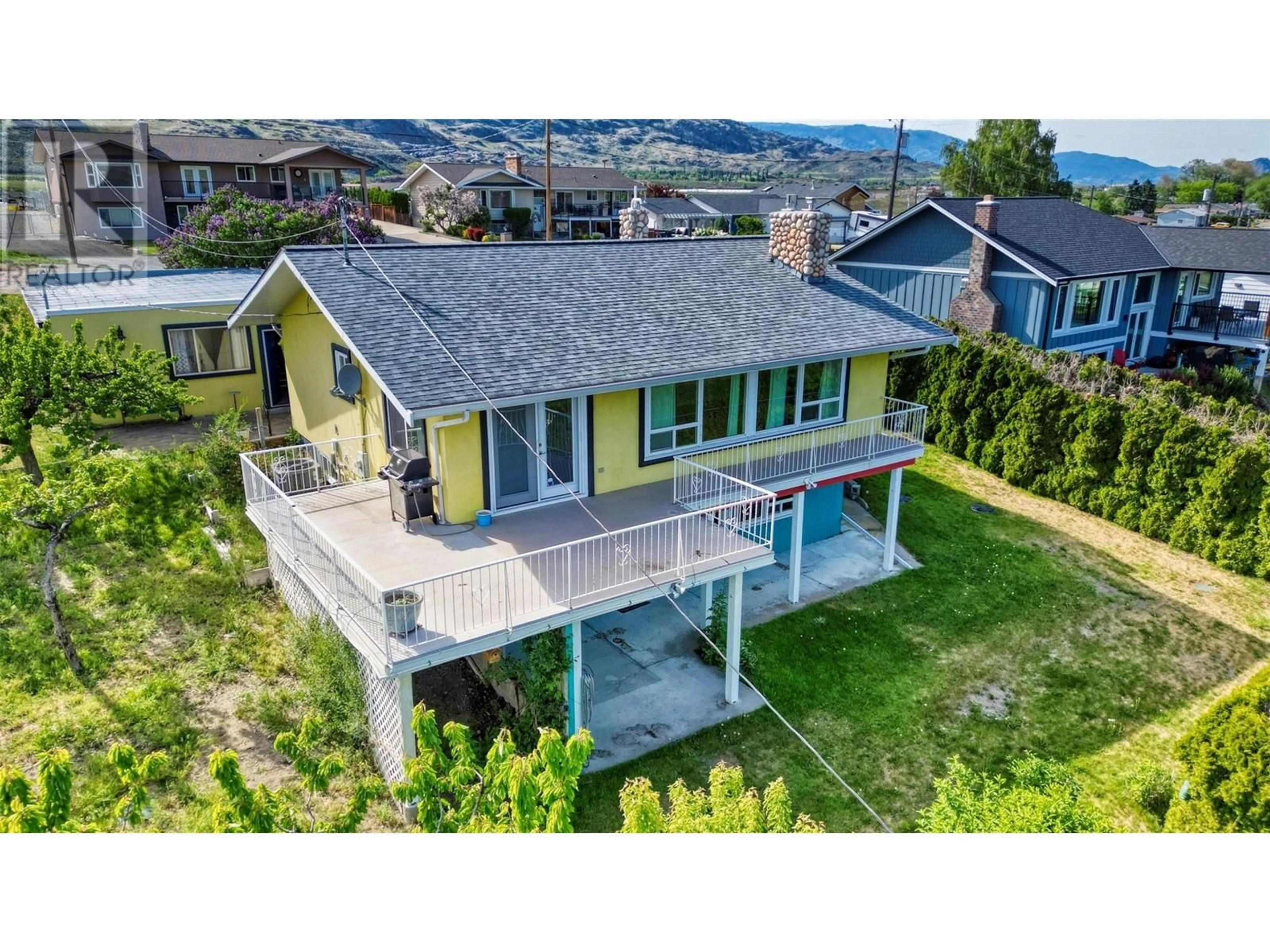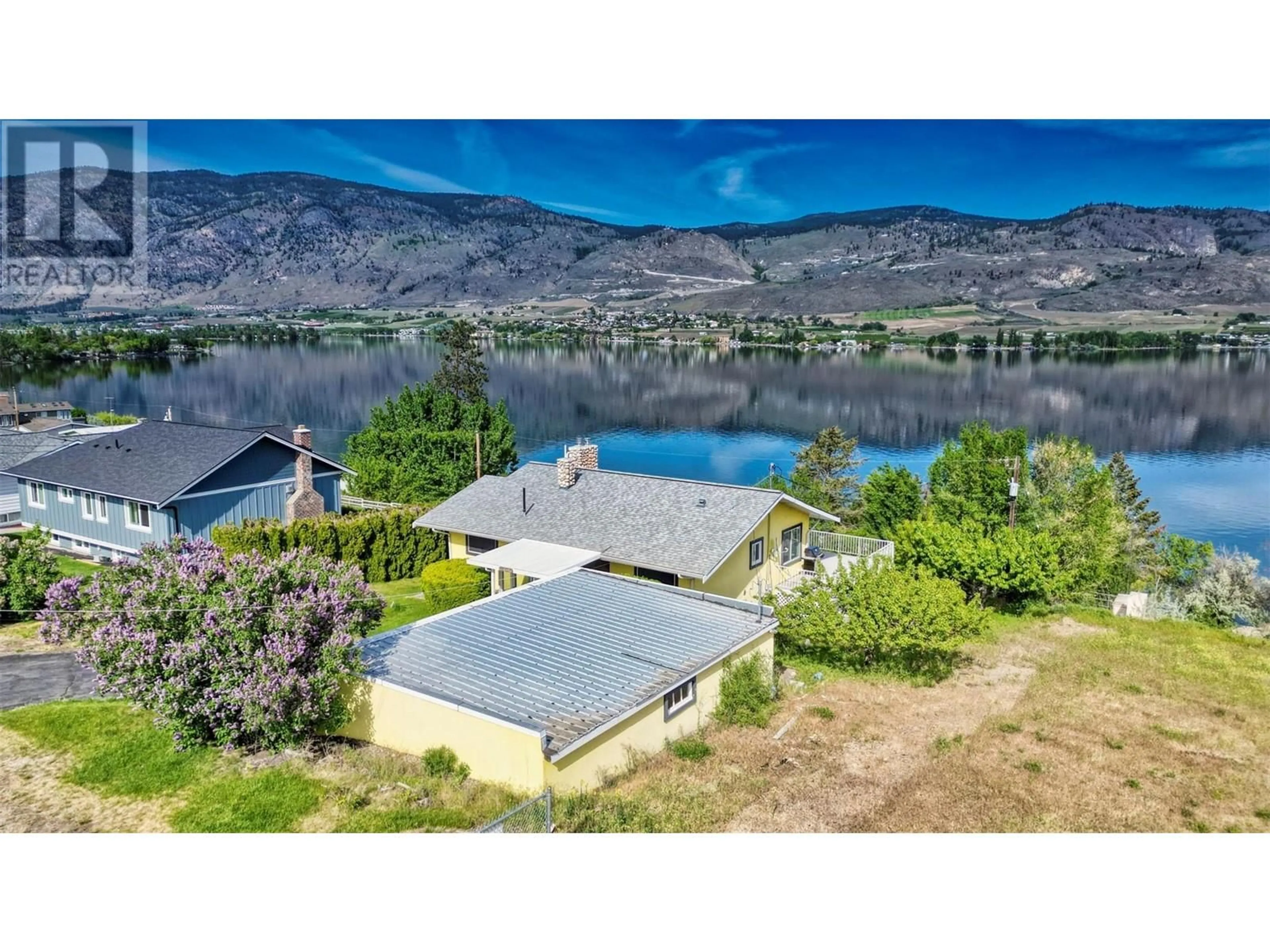811 91ST STREET, Osoyoos, British Columbia V0H1V1
Contact us about this property
Highlights
Estimated ValueThis is the price Wahi expects this property to sell for.
The calculation is powered by our Instant Home Value Estimate, which uses current market and property price trends to estimate your home’s value with a 90% accuracy rate.Not available
Price/Sqft$311/sqft
Est. Mortgage$2,899/mo
Tax Amount ()$3,470/yr
Days On Market2 days
Description
Beautiful LAKEVIEWS from this charming, partially re-modeled, 3 bedroom, 2 bathroom house located on the West side of Osoyoos near the Boarder with the US. This home is located at the end of a quiet no-thru street above the lakeshore and offers a lot of privacy, tranquility and breathtaking views of the lake and mountains. This charming home features newer kitchen with stainless steel appliances, newer bathrooms, walnut flooring throughout, 2 fireplaces, newer acrylic stucco, water softener and reverse osmosis. The upper level is featuring a spacious livingroom with large picture windows, dining area, kitchen, bathroom and 2 bedrooms. The large recreation room, 3rd bedroom, office/den (that can be converted into a 2nd kitchen), and spacious storage room, cold room, 2nd bathroom and utility room, are all on the lower level. Fruit trees, and automatic underground irrigation. Workshop, detached double car garage and space for RV parking, this home checks many boxes! (id:39198)
Property Details
Interior
Features
Lower level Floor
3pc Bathroom
6'5'' x 4'8''Storage
5'7'' x 6'8''Storage
18'6'' x 11'1''Bedroom
9'9'' x 12'2''Exterior
Parking
Garage spaces -
Garage type -
Total parking spaces 2
Property History
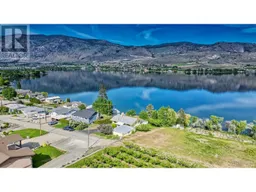 27
27
