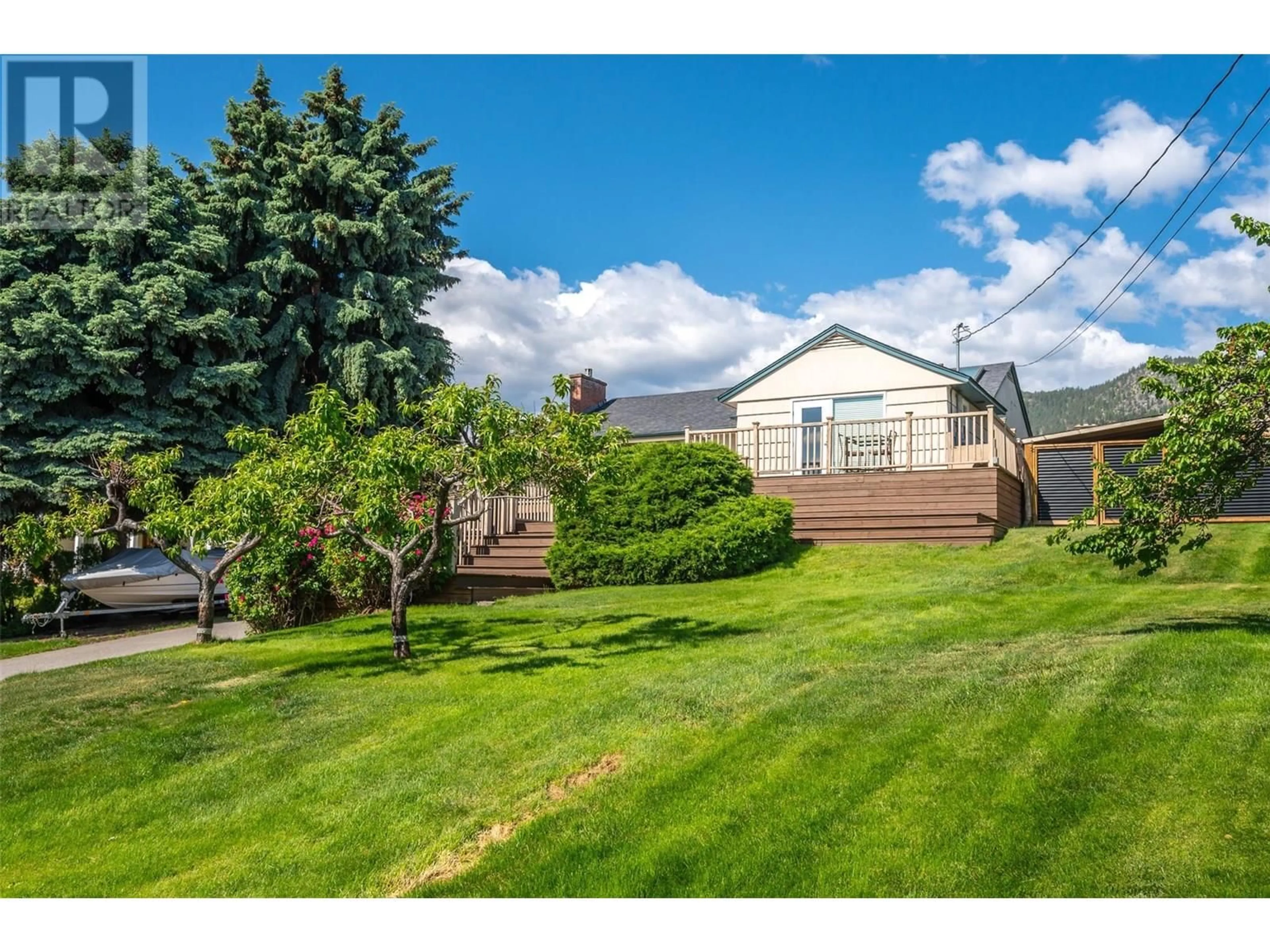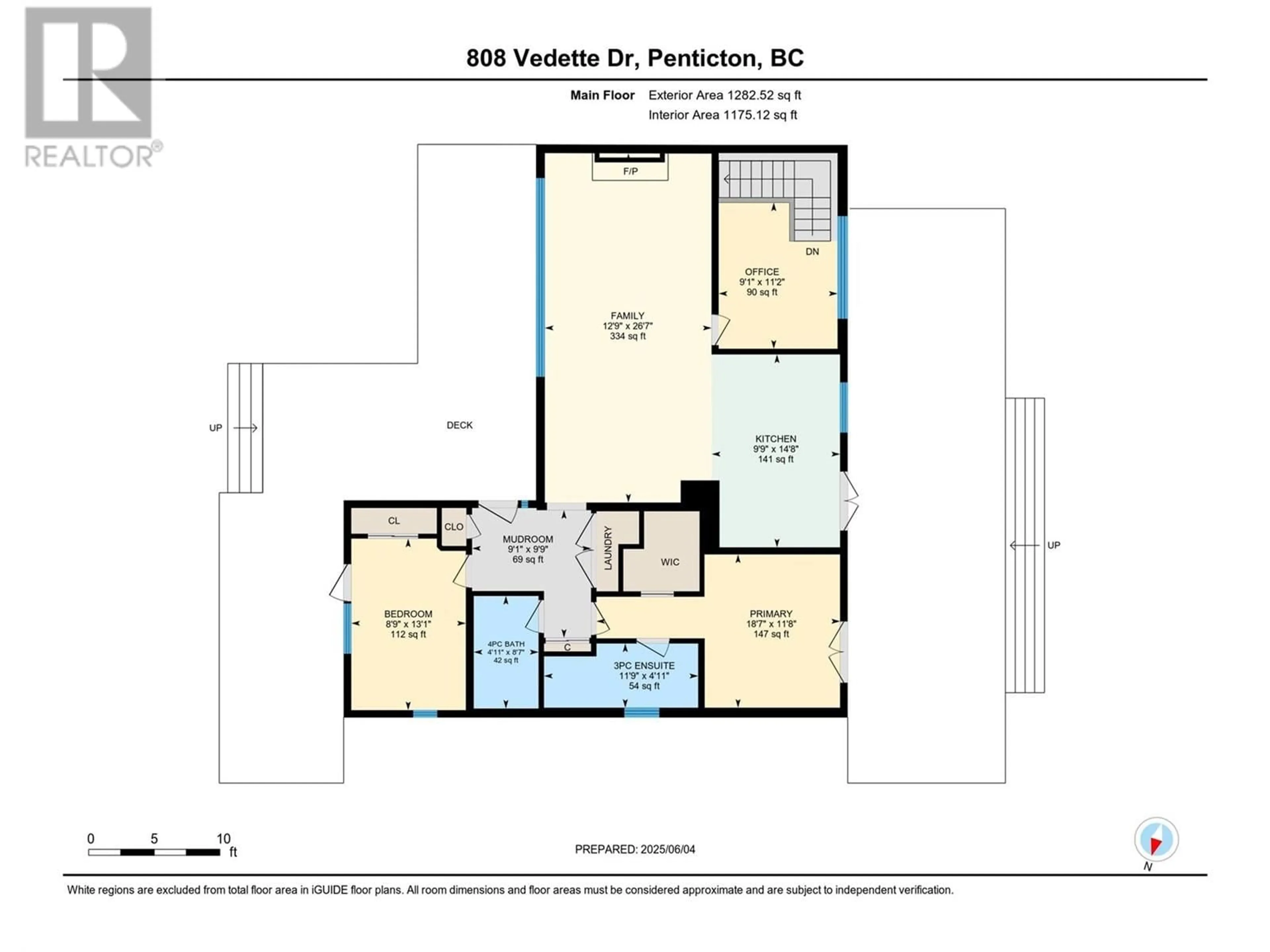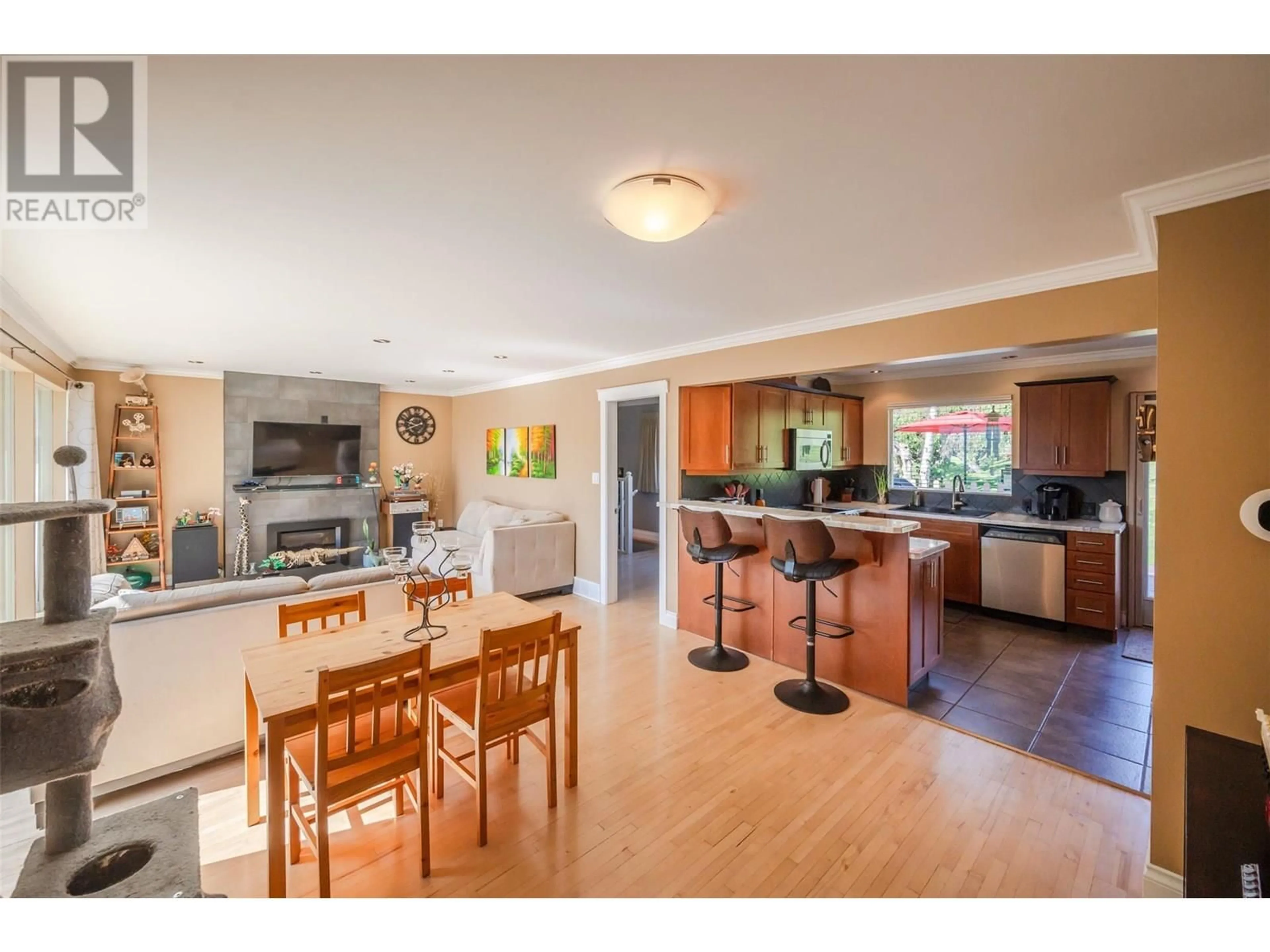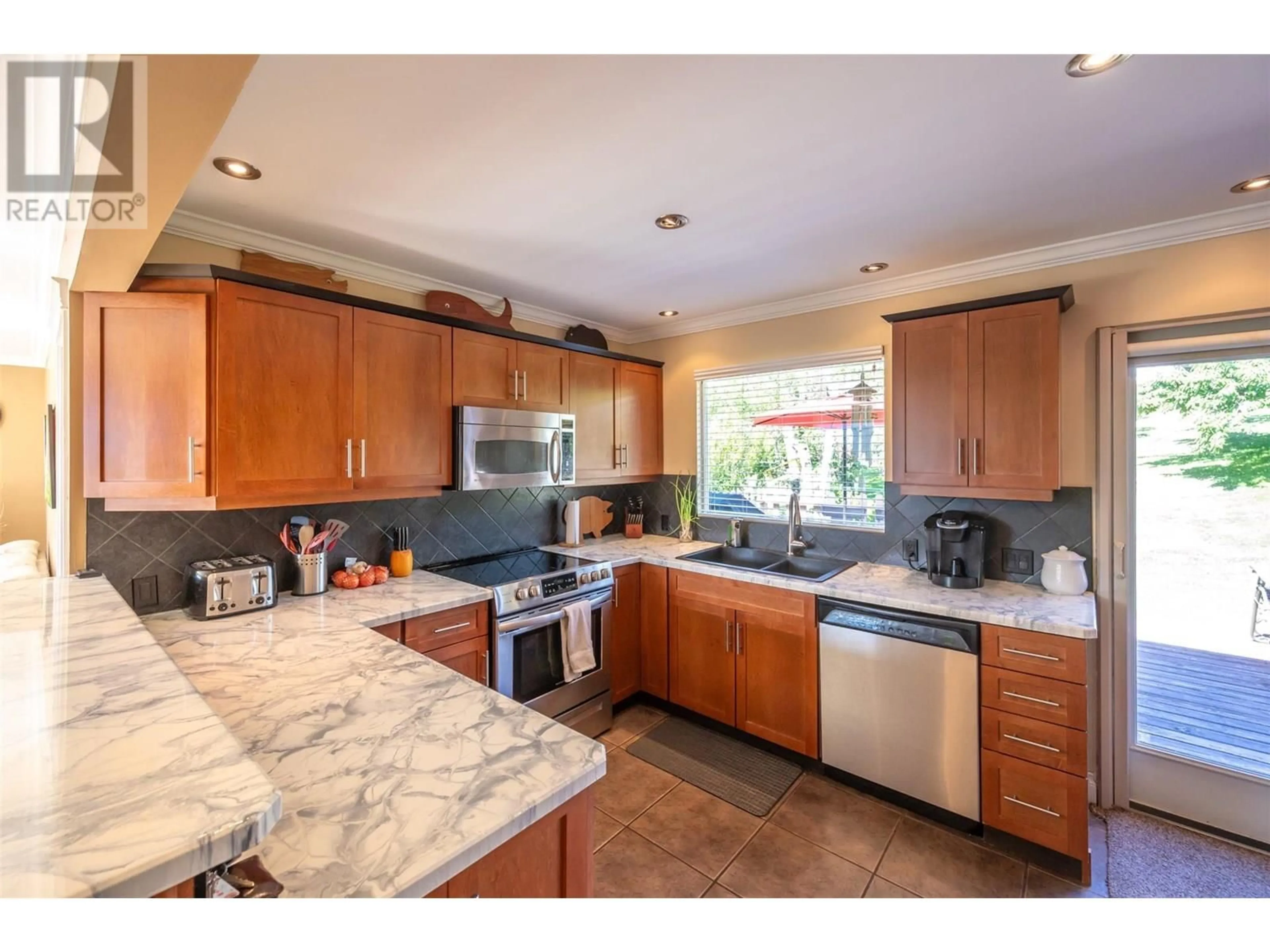808 VEDETTE DRIVE, Penticton, British Columbia V2A8Y3
Contact us about this property
Highlights
Estimated valueThis is the price Wahi expects this property to sell for.
The calculation is powered by our Instant Home Value Estimate, which uses current market and property price trends to estimate your home’s value with a 90% accuracy rate.Not available
Price/Sqft$388/sqft
Monthly cost
Open Calculator
Description
Welcome to this 3-bedroom, 3-bathroom family home located in the highly desirable West Bench neighborhood of Penticton! This spacious property features just over 2,500 sq. ft. of well maintained living space on a fully fenced half-acre lot complete with mature fruit trees, full irrigation, and ample parking. Step inside to a bright and open concept layout that seamlessly connects the living, dining, and kitchen areas, all designed to take full advantage of large windows that flood the home with natural light and frame stunning city and mountain views. A dedicated office area adds flexibility for remote work or study. Enjoy outdoor living with two large decks, one on each side of the home perfect for entertaining, relaxing, or enjoying the peaceful surroundings. Located just steps from the scenic Kettle Valley Railway Trail, this home offers easy access to some of the area’s best hiking and biking routes, making it a dream location for active families and n (id:39198)
Property Details
Interior
Features
Main level Floor
Family room
12'9'' x 26'7''Mud room
9'1'' x 9'9''Office
9'1'' x 11'2''4pc Bathroom
4'11'' x 8'7''Exterior
Parking
Garage spaces -
Garage type -
Total parking spaces 9
Property History
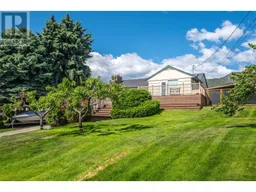 43
43
