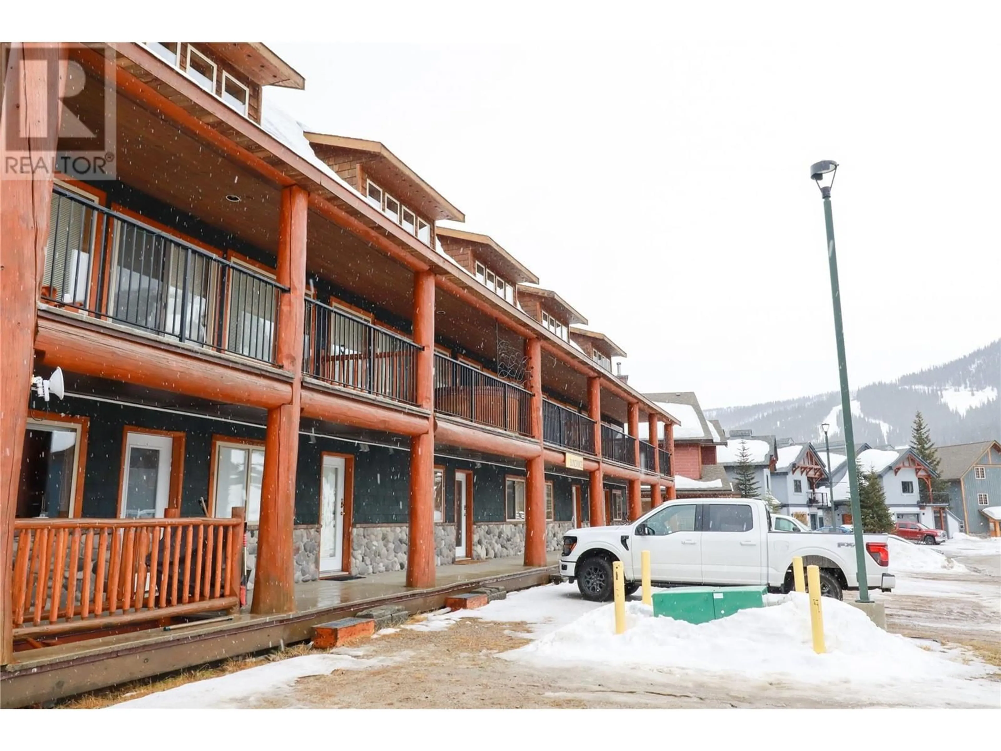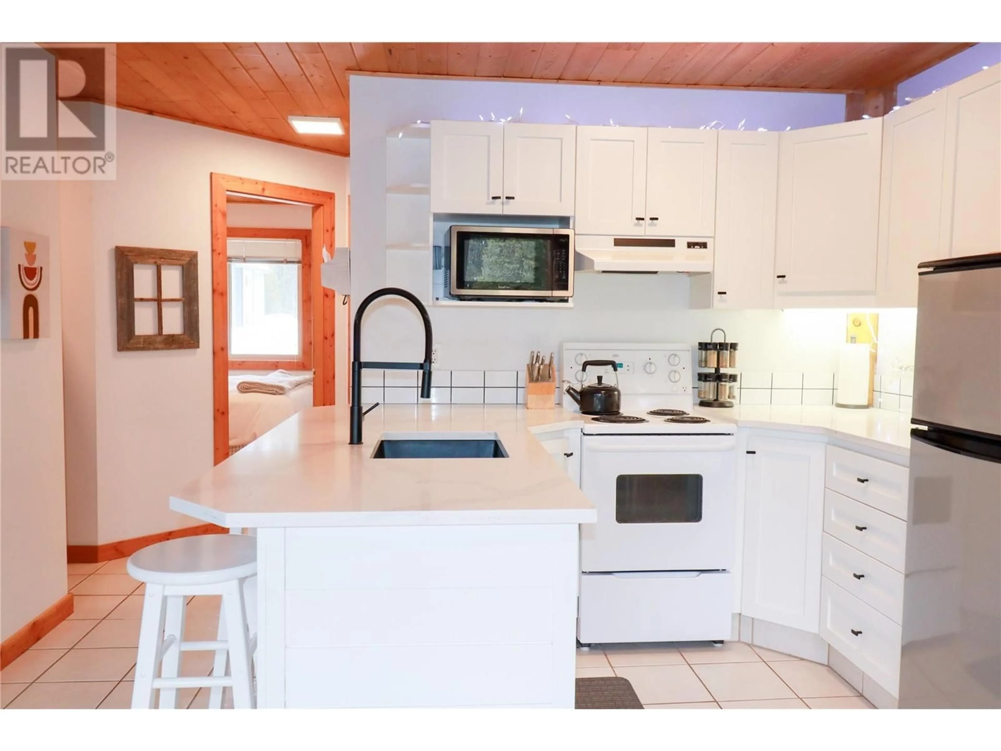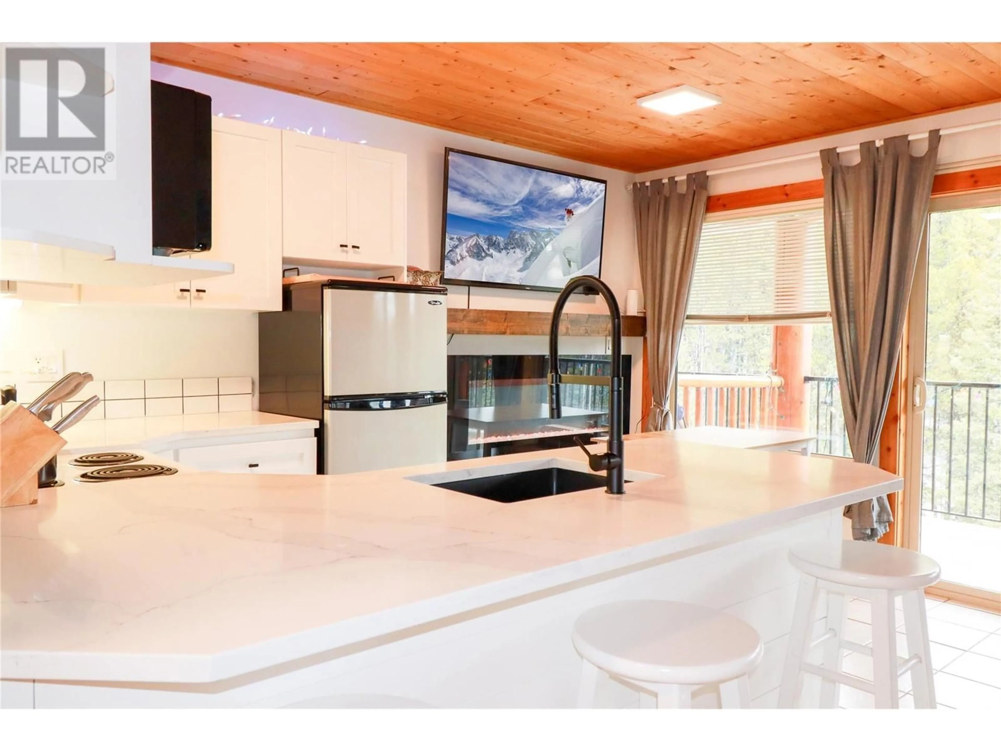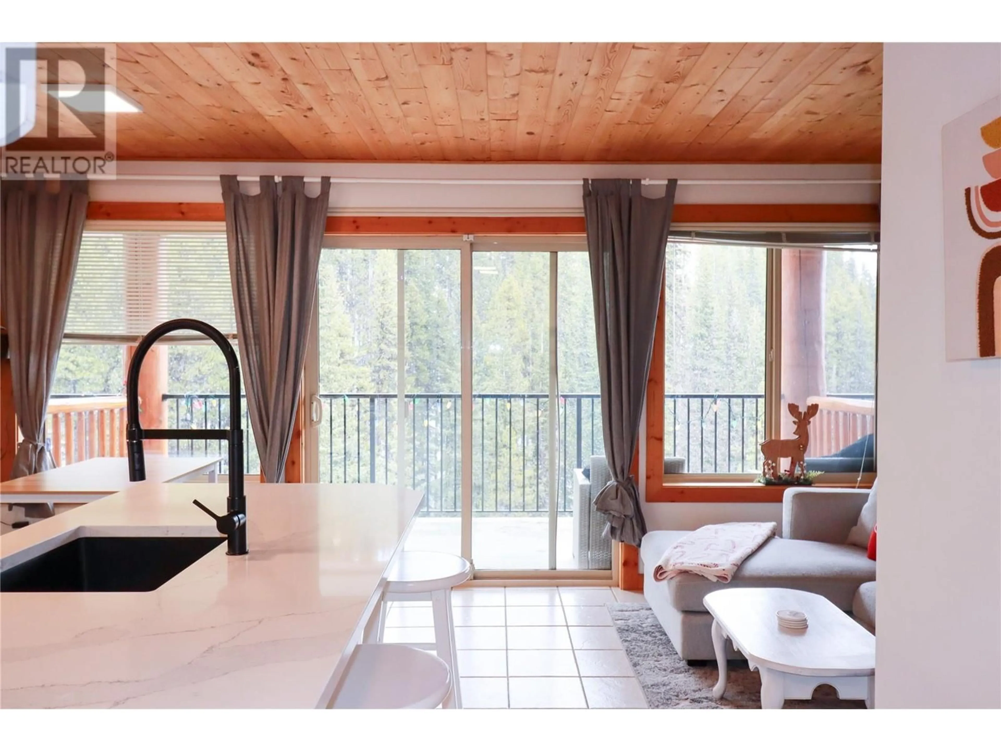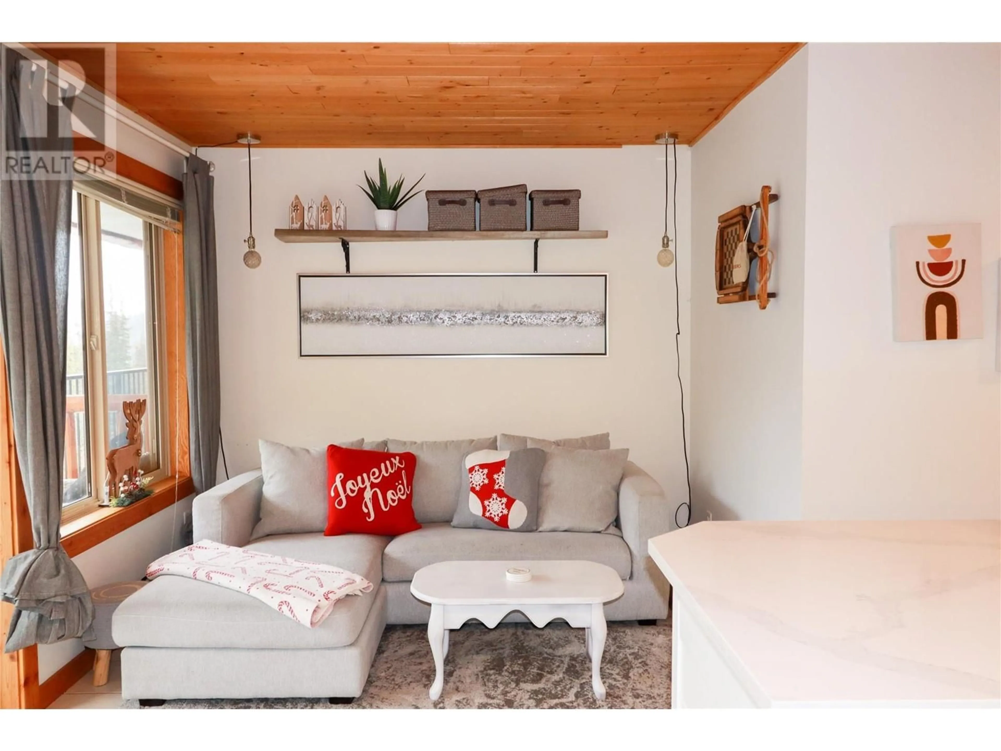8 - 137 CLEARVIEW CRESCENT, Apex Mountain, British Columbia V2A0E2
Contact us about this property
Highlights
Estimated ValueThis is the price Wahi expects this property to sell for.
The calculation is powered by our Instant Home Value Estimate, which uses current market and property price trends to estimate your home’s value with a 90% accuracy rate.Not available
Price/Sqft$652/sqft
Est. Mortgage$1,503/mo
Maintenance fees$227/mo
Tax Amount ()$1,453/yr
Days On Market9 days
Description
Welcome to your mountain getaway! This charming one-bedroom and den condo is in one of the best-run strata communities at Apex — Sundance. Tucked on the outer loop just beyond the main parking lot, you're only a 5-minute stroll to Apex Resort Village and the ski runs. Bright, cozy, and updated, this condo features a refreshed kitchen, bathroom, new lighting and plumbing fixtures, a brand-new hot water tank (Nov 2024), and a Google Nest system to keep you comfortable with just a tap. Designed to sleep four with a bunk bed in the den, it's the perfect spot for family time, game nights, and cozy movie marathons after a day on the slopes. Enjoy breathtaking views off your covered balcony, overlooking the mountains and a peaceful creek below — an incredible spot to enjoy in every season. Easy to view with quick possession available. GST applicable to the purchase price. Contact the listing agent to view! (id:39198)
Property Details
Interior
Features
Main level Floor
Den
5' x 6'1''4pc Bathroom
5' x 7'5''Primary Bedroom
8'3'' x 9'9''Kitchen
8'1'' x 8'7''Exterior
Parking
Garage spaces -
Garage type -
Total parking spaces 1
Condo Details
Inclusions
Property History
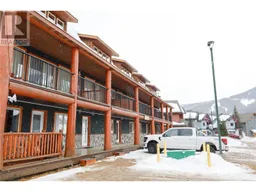 18
18
