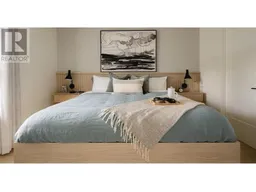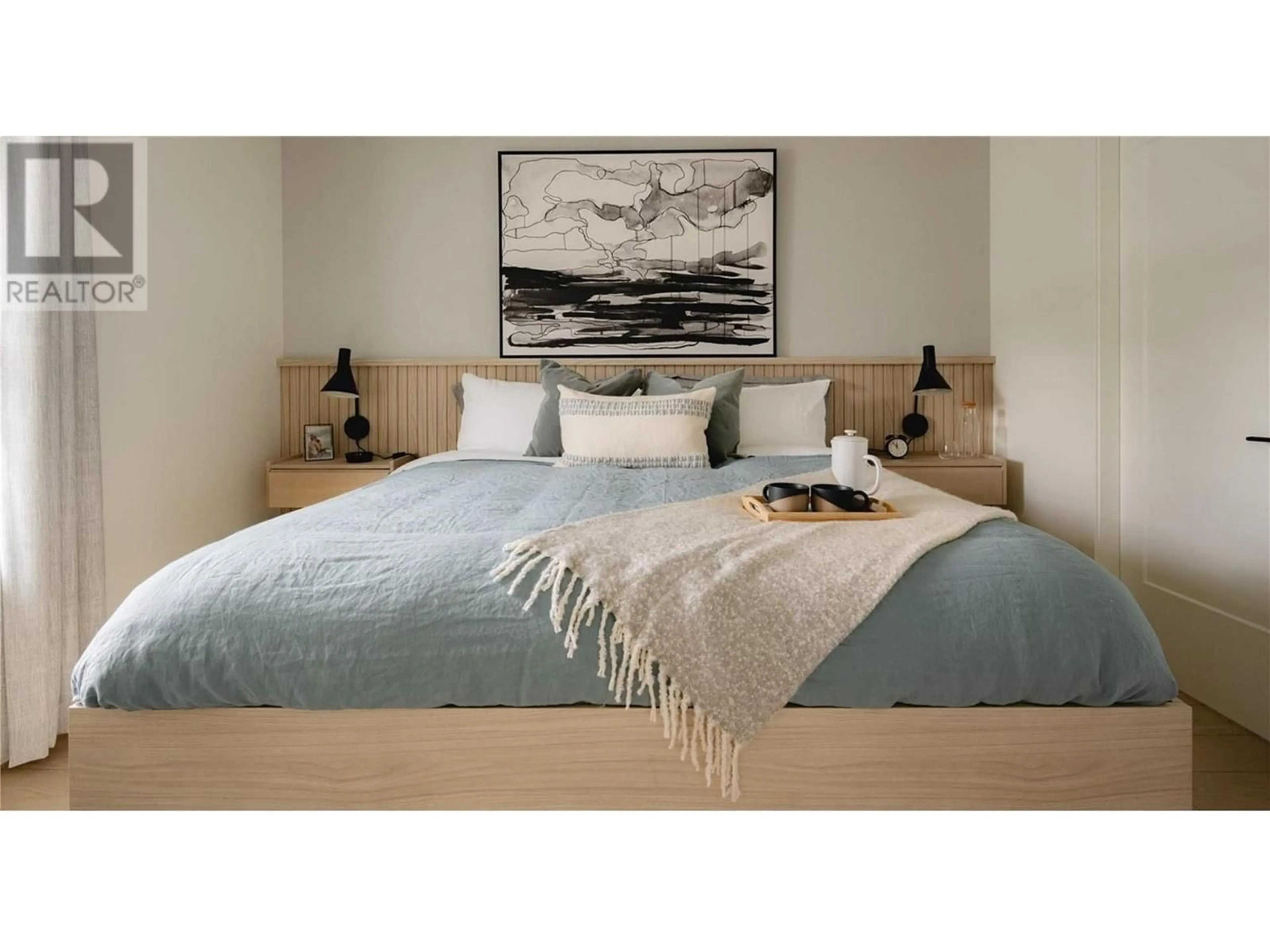8 - 1308 CEDAR STREET, Okanagan Falls, British Columbia V0H1R4
Contact us about this property
Highlights
Estimated valueThis is the price Wahi expects this property to sell for.
The calculation is powered by our Instant Home Value Estimate, which uses current market and property price trends to estimate your home’s value with a 90% accuracy rate.Not available
Price/Sqft$397/sqft
Monthly cost
Open Calculator
Description
Lemonade Lane! Home 8 offering your so many benefits. Enjoy this premium 3 bed Scandinavian farmhouse-inspired townhome located in Okanagan Falls. Just a short walk to the southern end of Ska Lake, driving distance to award winning wineries, world class golf course, Apex Ski Resort and the City of Penticton. This home features a modern and relaxing atmosphere with 9 foot ceilings on the main level of living, providing an open concept with natural light. Take advantage of the bright and airy kitchen with a fantastic appliance package the space is perfect for family nights or entertaining with friends. The bathrooms are in a wood and stone blend with tile wrapping from the floors onto the walls. Located upstairs are 3 spacious bedrooms with same level laundry. Don’t forget about the outdoor space, enjoy BBQ’s and family fun. (id:39198)
Property Details
Interior
Features
Second level Floor
4pc Bathroom
4pc Ensuite bath
Bedroom
7'7'' x 8'4''Bedroom
8'8'' x 10'10''Exterior
Parking
Garage spaces -
Garage type -
Total parking spaces 3
Condo Details
Inclusions
Property History
 1
1

