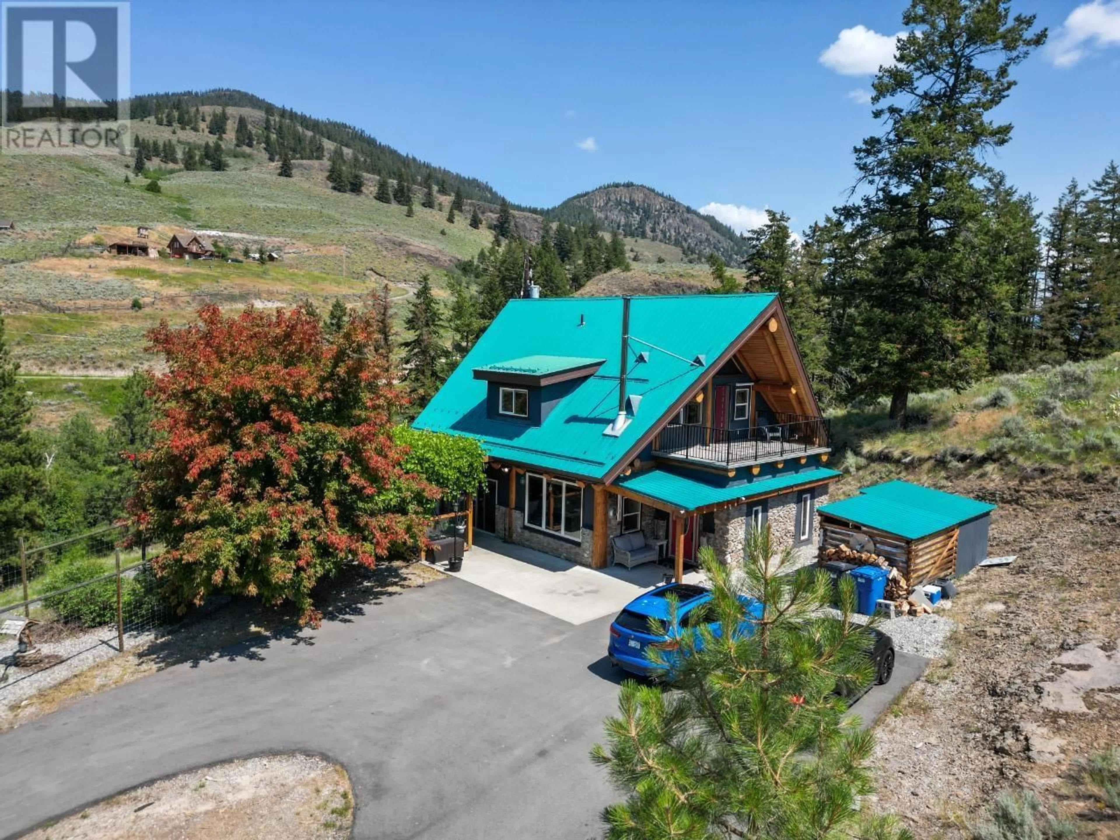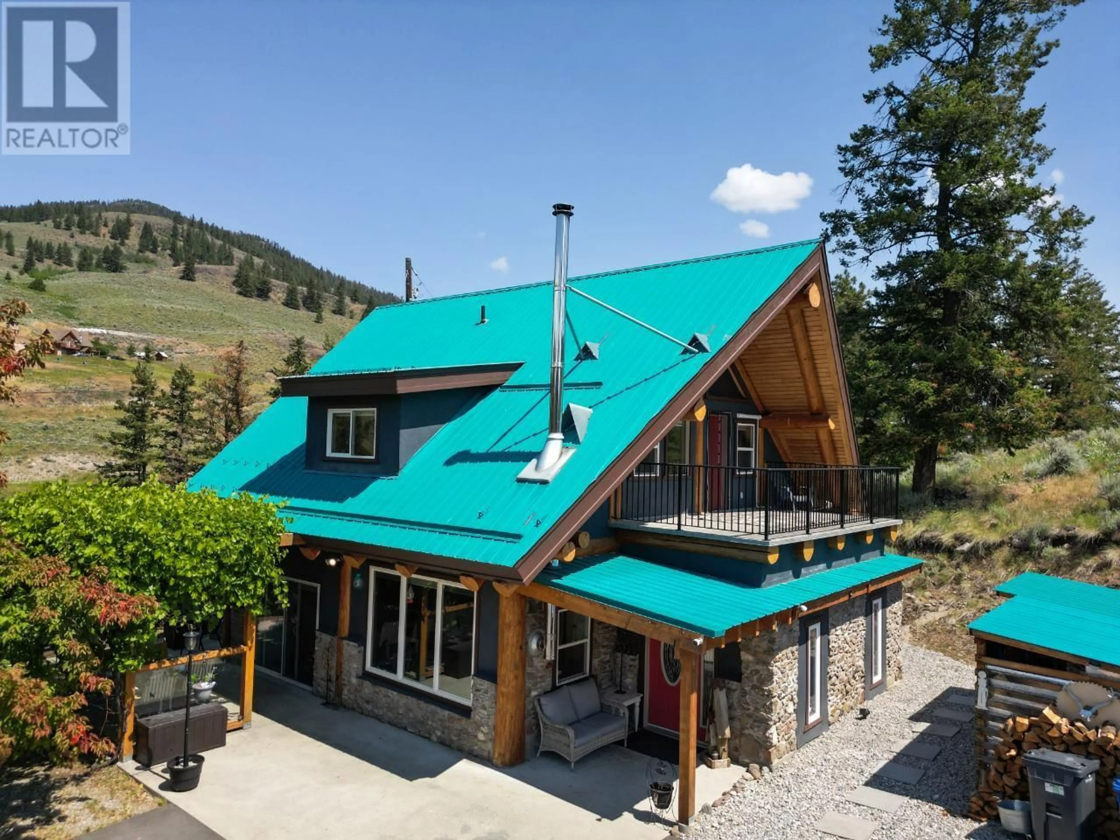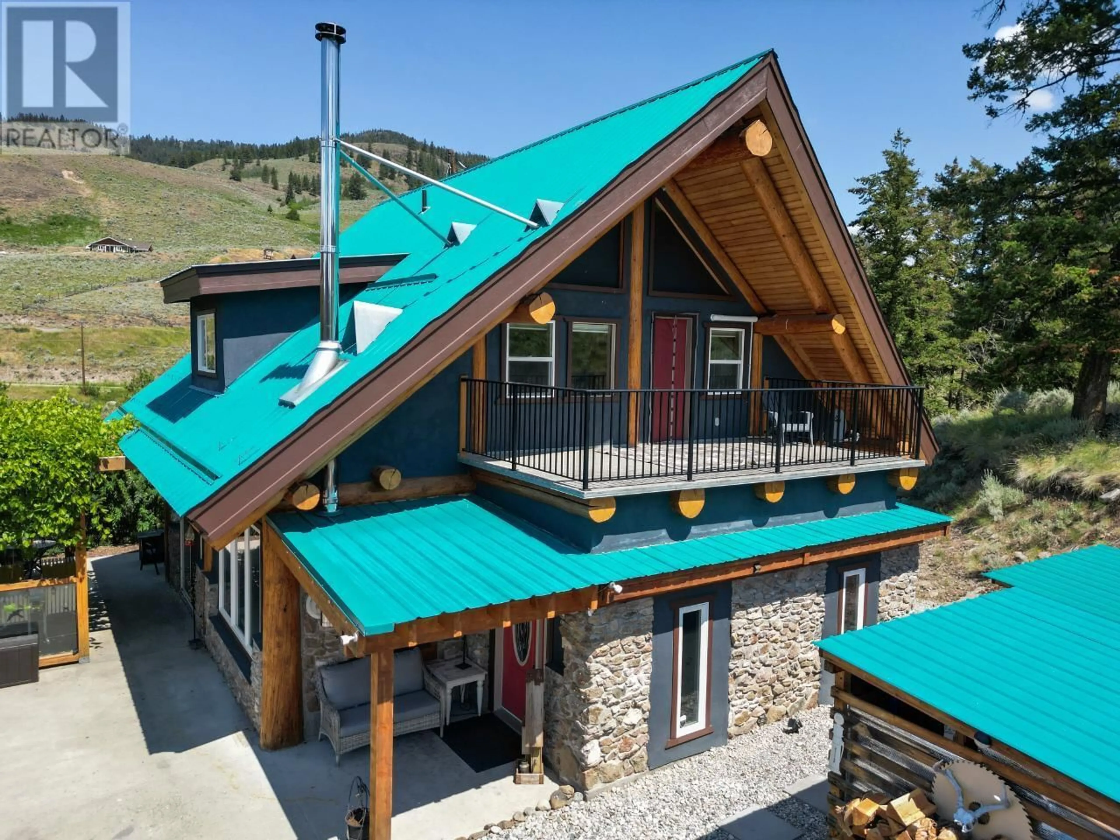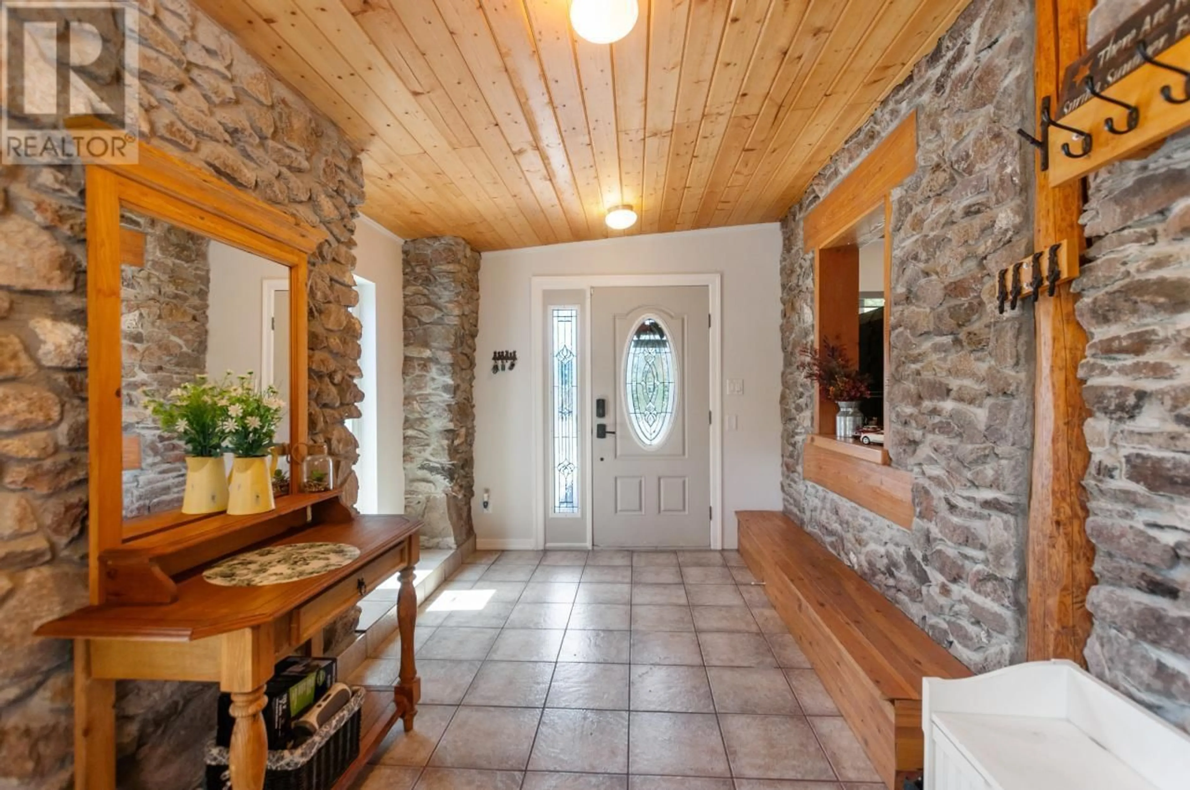789 TOY CREEK ROAD, Kaleden, British Columbia V0H1K0
Contact us about this property
Highlights
Estimated ValueThis is the price Wahi expects this property to sell for.
The calculation is powered by our Instant Home Value Estimate, which uses current market and property price trends to estimate your home’s value with a 90% accuracy rate.Not available
Price/Sqft$502/sqft
Est. Mortgage$3,972/mo
Tax Amount ()$2,722/yr
Days On Market90 days
Description
Welcome to 789 Toy Creek Rd, where rustic charm meets modern comfort! Coming up the freshly paved driveway, you’ll be greeted by this stunning log home, nestled just north of Twin Lakes Golf Course. Step inside through a striking stone-walled entrance into an airy open-concept living room, dining area, and kitchen. Perfect for entertaining! Massive log beams add a cozy, inviting touch throughout. With LH1 zoning, this property allows for a secondary dwelling (see RDOS for details). Inside, the home offers 3 bedrooms, one on the main and two upstairs. The primary boasts vaulted exposed wood beams and a spacious south-facing deck, ideal for sipping morning coffee while soaking in breathtaking views. The second bedroom upstairs has a cozy north-facing balcony, perfect for a quiet retreat. Need space for toys, or tools? The detached 19' x 25' two-bay garage is a dream come true for car enthusiasts and hobbyists alike! It gets even better; the garage is equipped with solar panels, letting you harness the sun’s energy to cut down on electricity costs! Inside the home, a heat pump provides both heating and cooling, keeping you toasty in winter and cool in summer. Plus, with a wood stove and baseboard heaters, you have plenty of options to stay cozy. To top it off, a brand-new hot water tank was installed in 2025 for added peace of mind! Conveniently located just a short drive to Penticton, Apex Mountain, and Keremeos, Telus Fiber Optic is available for high-speed connectivity! (id:39198)
Property Details
Interior
Features
Second level Floor
Primary Bedroom
12'11'' x 21'11''Bedroom
7'6'' x 16'0''4pc Bathroom
4'11'' x 8'10''3pc Ensuite bath
7' x 7'4''Exterior
Parking
Garage spaces -
Garage type -
Total parking spaces 2
Property History
 35
35




