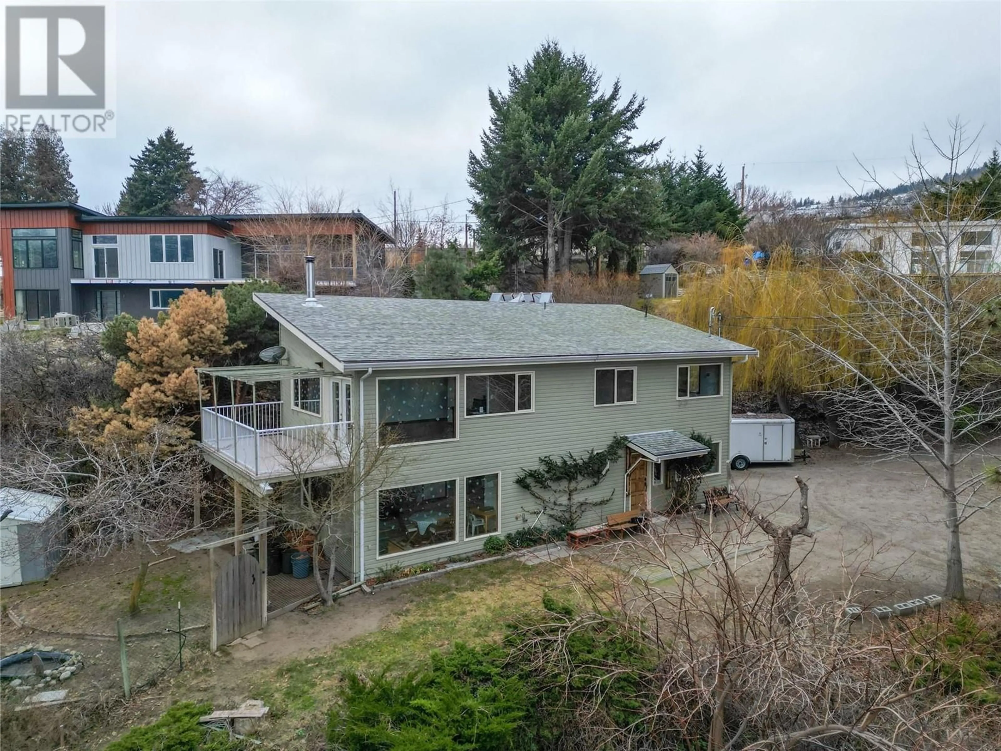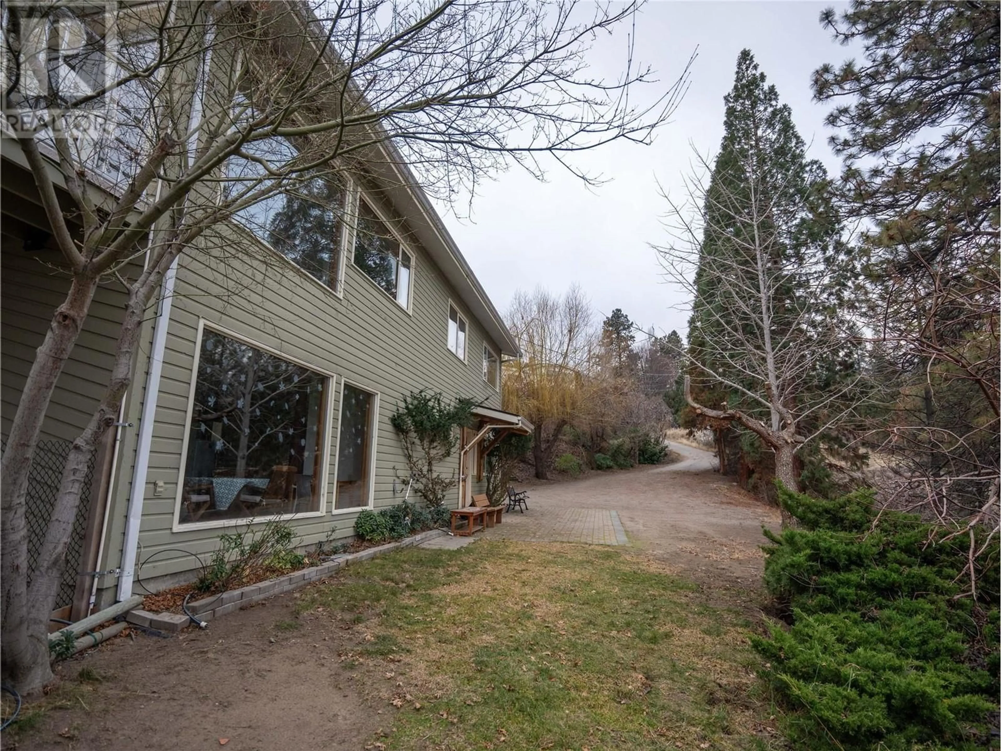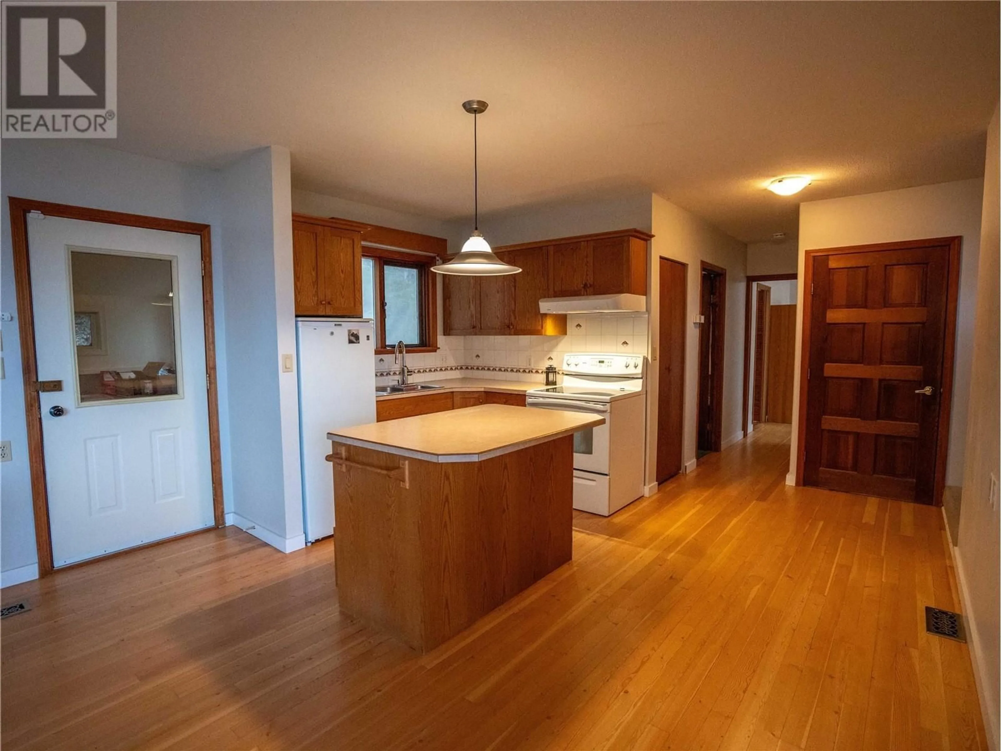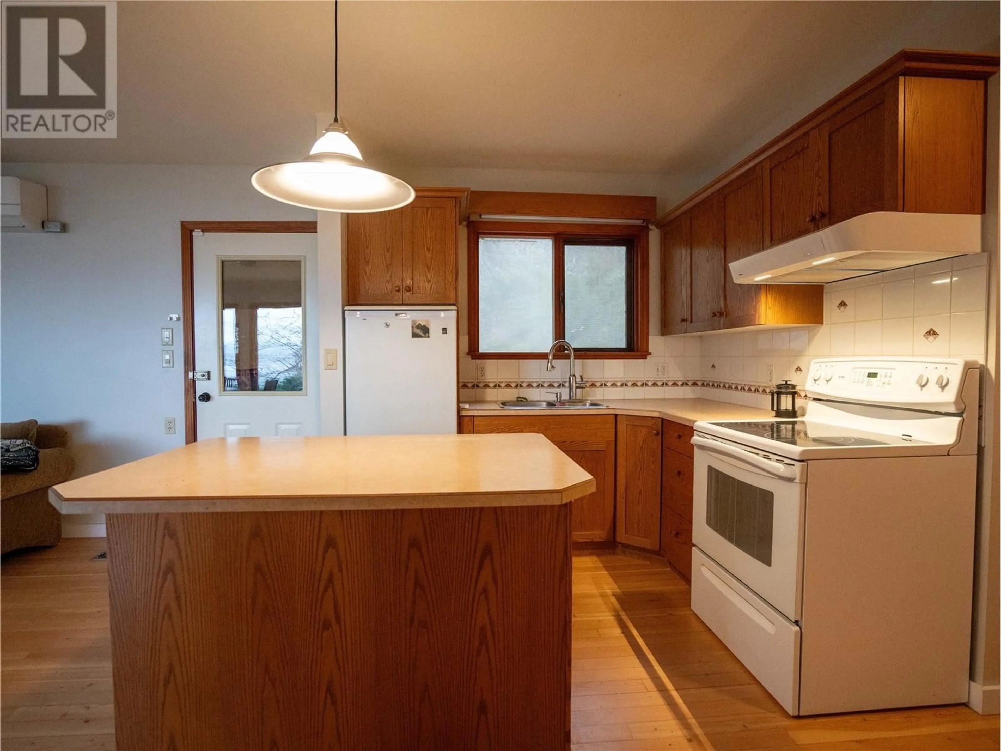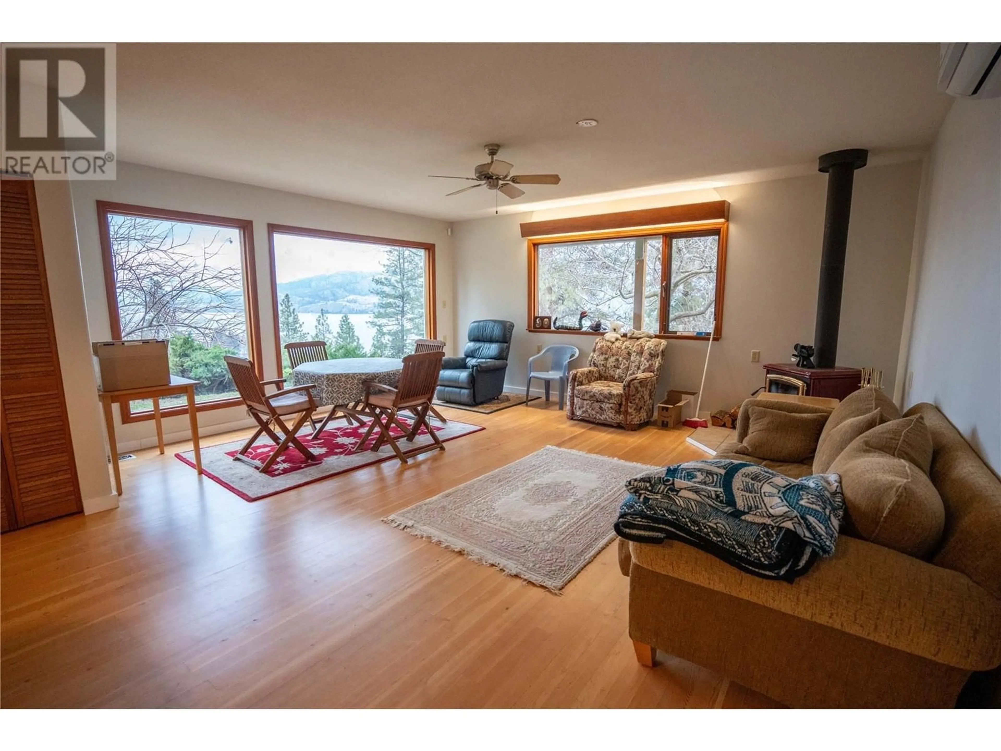780 PINEVIEW DRIVE, Kaleden, British Columbia V0H1K0
Contact us about this property
Highlights
Estimated valueThis is the price Wahi expects this property to sell for.
The calculation is powered by our Instant Home Value Estimate, which uses current market and property price trends to estimate your home’s value with a 90% accuracy rate.Not available
Price/Sqft$469/sqft
Monthly cost
Open Calculator
Description
Escape to your own 2.8-acre private mini estate, offering unmatched tranquility and breathtaking views of Skaha Lake. This one-of-a-kind property is an adventurer's paradise, featuring multiple levels for exploration, carefully crafted trails, and direct access to the KVR Trail and Skaha Lake. Originally built in 1991 as a cozy one-bedroom, single-level home, the property was beautifully expanded in 2003. The addition introduced a second floor with soaring ceilings, abundant natural light, a standalone fireplace, and a spacious deck where you can soak in the spectacular lake views. The versatile layout now includes two bedrooms, a washroom, and a large recreation room on the upper level, offering both comfort and functionality. For gardening enthusiasts, this property is truly a dream come true. It boasts multiple designated gardening areas and a high-density, fully-fenced orchard featuring a variety of apple trees. You'll also find a rich assortment of fruit and nut trees, including walnut, almond, pinenut, plum, apricot, and cider apples – providing endless opportunities to enjoy and share your harvest. This unique property is a rare find, combining natural beauty, privacy, and adventure. Call your favorite agent for more information. (id:39198)
Property Details
Interior
Features
Second level Floor
Bedroom
14'7'' x 11'4''3pc Bathroom
Primary Bedroom
15'8'' x 10'Recreation room
17'5'' x 17'11''Property History
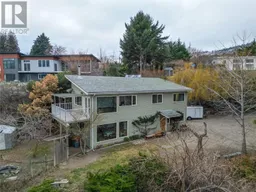 52
52
