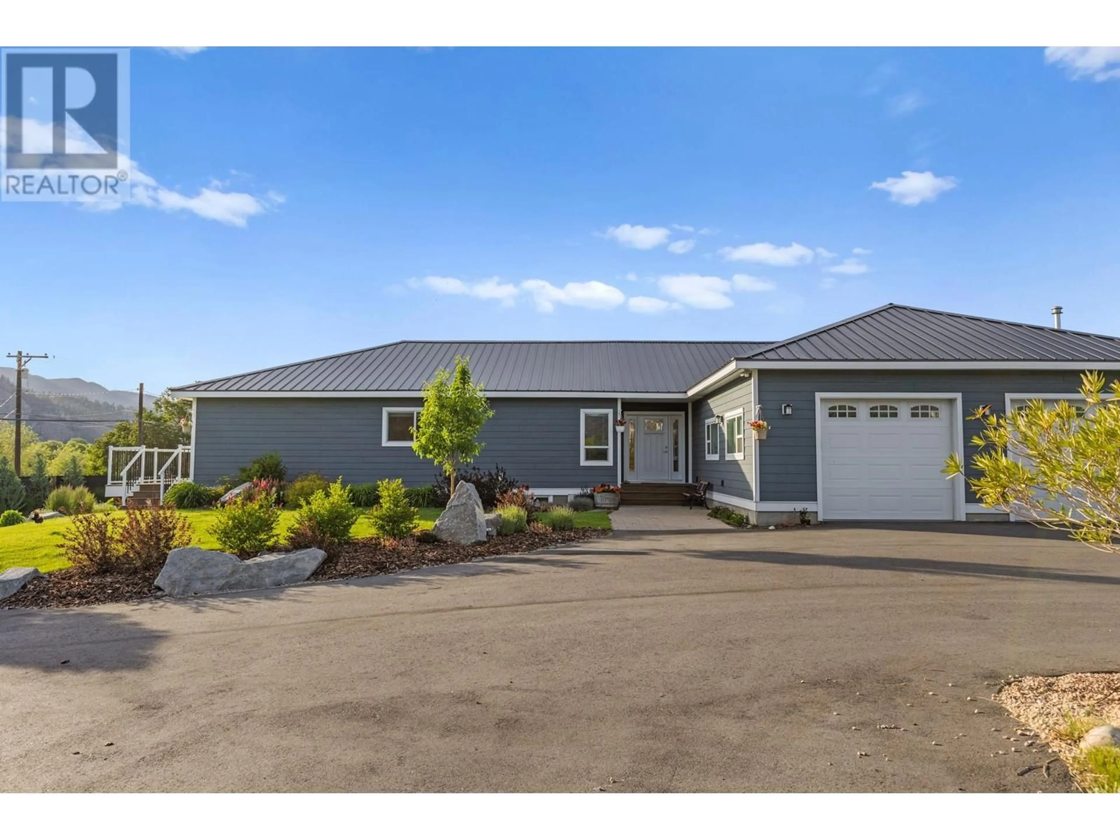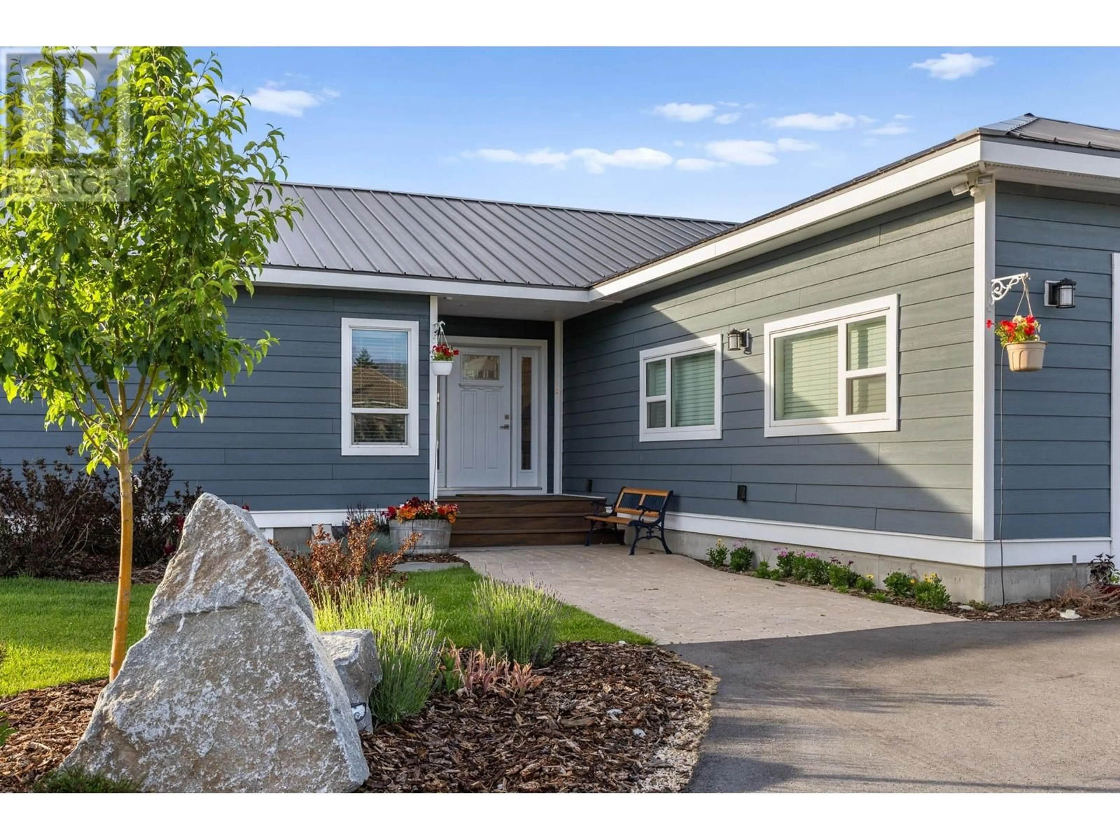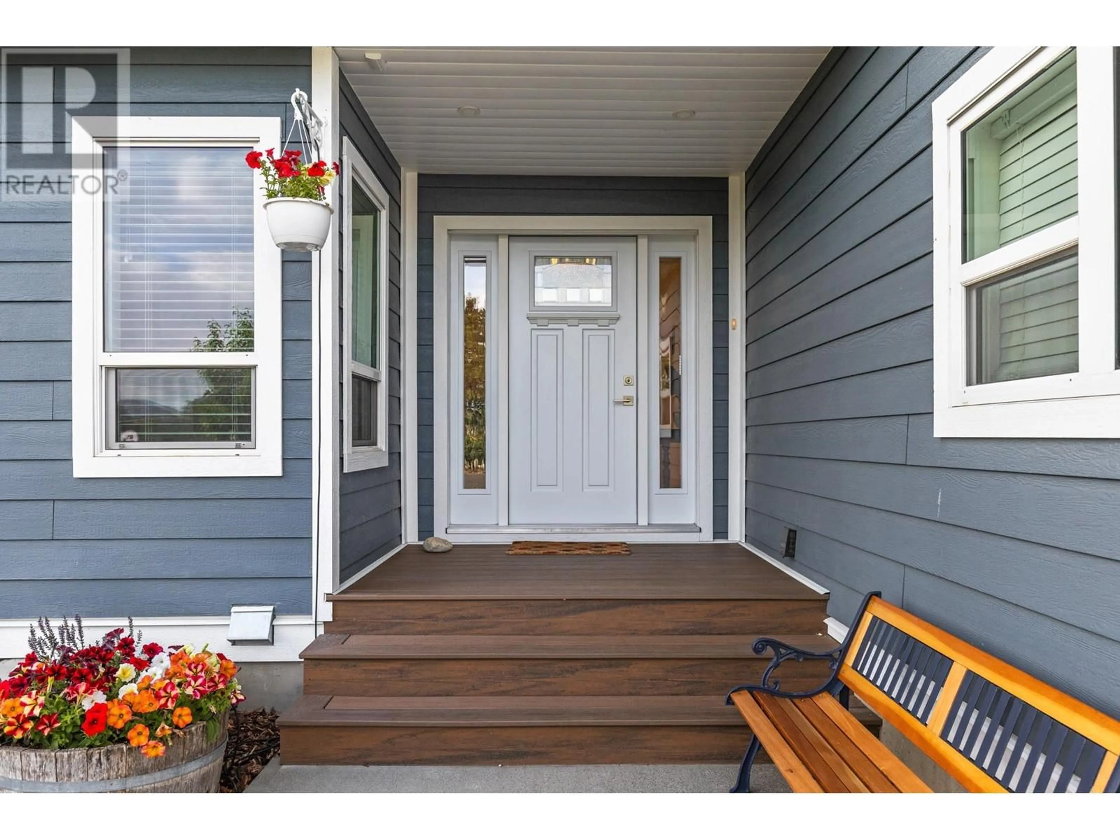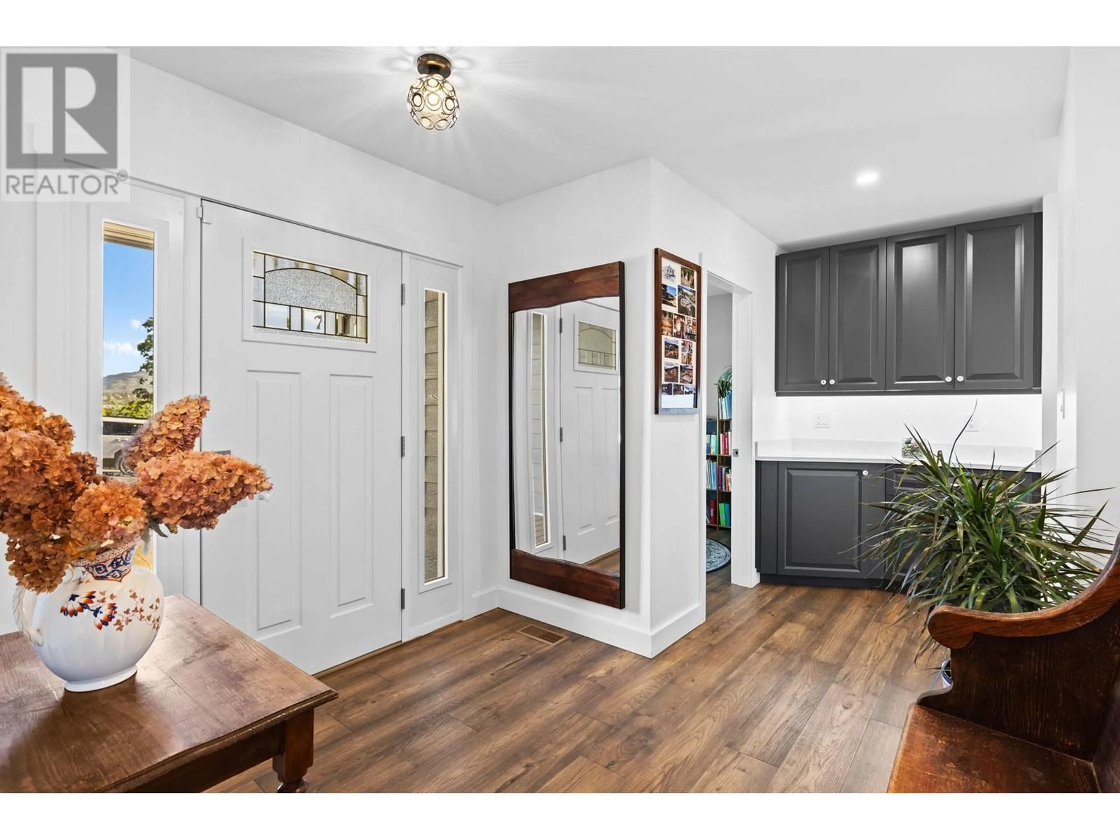7207 TUCELNUIT DRIVE, Oliver, British Columbia V0H1T2
Contact us about this property
Highlights
Estimated valueThis is the price Wahi expects this property to sell for.
The calculation is powered by our Instant Home Value Estimate, which uses current market and property price trends to estimate your home’s value with a 90% accuracy rate.Not available
Price/Sqft$532/sqft
Monthly cost
Open Calculator
Description
**VINEYARD ELEGANCE AND TURNKEY INCOME** Experience effortless vineyard ownership and immediate income from day one. This 3.22-acre Oliver estate features 2.2 acres of Roussanne grapes under contract with the acclaimed Le Vieux Pin Winery—offering hands-free cultivation, guaranteed revenue, and a passive return as you savour the South Okanagan lifestyle. Elevate daily living with a meticulously crafted retreat just six minutes from Oliver’s vibrant core and Secondary School—where vineyard grandeur meets rural tranquility. Seamless Indoor–Outdoor Entertaining Thoughtfully renovated for both intimate gatherings and grand fêtes, the open-concept layout showcases European-inspired cement tile and expansive doors that blur the lines between indoors and out. Dine al fresco beneath a shaded pergola or sip wine on the oversized deck, surrounded by monarchs, hummingbirds, and lush pollinator gardens. Private Retreats & Modern Comfort Cottage charm meets contemporary ease. The primary suite occupies its own wing, offering sweeping vineyard views—perfect for quiet mornings and evening unwinds. Throughout, every element reflects refined rural elegance and purposeful design. A Lifestyle Beyond Compare More than a home, this is a gateway to the South Okanagan’s most iconic lifestyle—wine, golf and lakeside adventures. Sophisticated, serene, and utterly bespoke. (id:39198)
Property Details
Interior
Features
Basement Floor
3pc Ensuite bath
6' x 6'Bedroom
18'2'' x 13'7''Wine Cellar
7'10'' x 6'9''Storage
6' x 3'7''Exterior
Parking
Garage spaces -
Garage type -
Total parking spaces 2
Property History
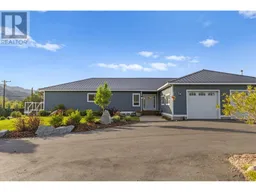 76
76
