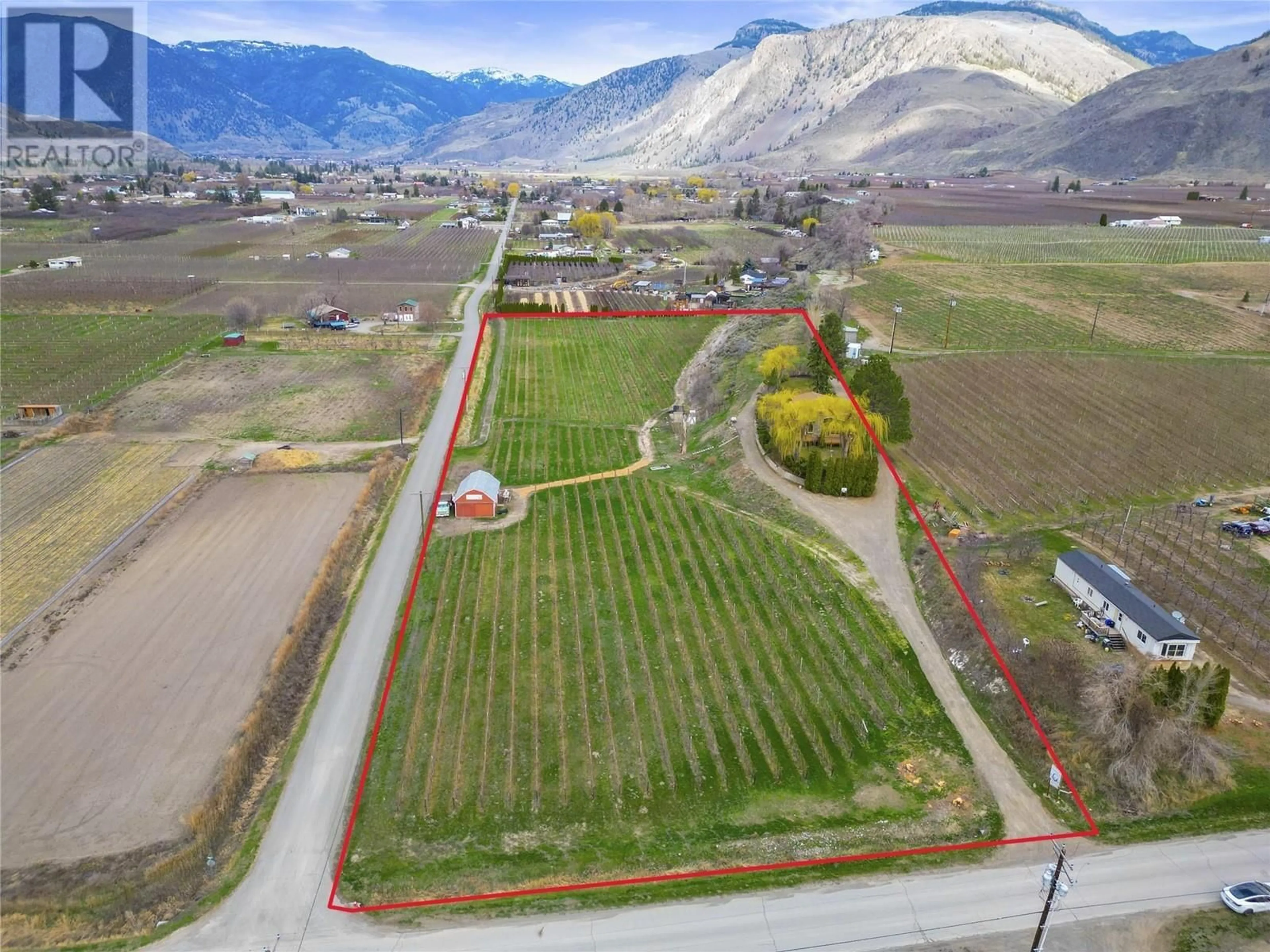715 LOWE DRIVE, Cawston, British Columbia V0X1C2
Contact us about this property
Highlights
Estimated valueThis is the price Wahi expects this property to sell for.
The calculation is powered by our Instant Home Value Estimate, which uses current market and property price trends to estimate your home’s value with a 90% accuracy rate.Not available
Price/Sqft$496/sqft
Monthly cost
Open Calculator
Description
Seeking a unique property with a mortgage helper on 5.7 serene acres? This fully renovated home boasts R14 energy-efficient insulation and R8 Roxul on the exterior, providing optimal comfort and low energy costs. High-speed fiber optic internet and a ductless heat pump make this property ideal for modern living in a natural setting. With 2 wells on-site, the property also includes a 0.36-acre development area with no zoning restrictions. The home features two distinct suites: an upper-level, open-concept suite with 2 bedrooms, 2 bathrooms, and a kitchen that opens onto a spacious cedar wrap-around deck; and a lower suite with 1 bedroom, 1 bathroom, kitchen, storage, and a separate entrance, perfect for Airbnb or rental income. Additional highlights include a commercial space, single-car garage, 600 sq ft outbuilding, 1 acre of grapes, and 2 acres with irrigation. Conveniently close to schools, groceries, bakeries, a butcher, and health services. No foreign buyer restrictions. Measurements approximate; see listing remarks for details. (id:39198)
Property Details
Interior
Features
Main level Floor
3pc Bathroom
6'1'' x 8'8''Other
4'9'' x 12'5''Primary Bedroom
10'7'' x 12'10''Office
3' x 8'1''Exterior
Parking
Garage spaces -
Garage type -
Total parking spaces 1
Property History
 26
26





