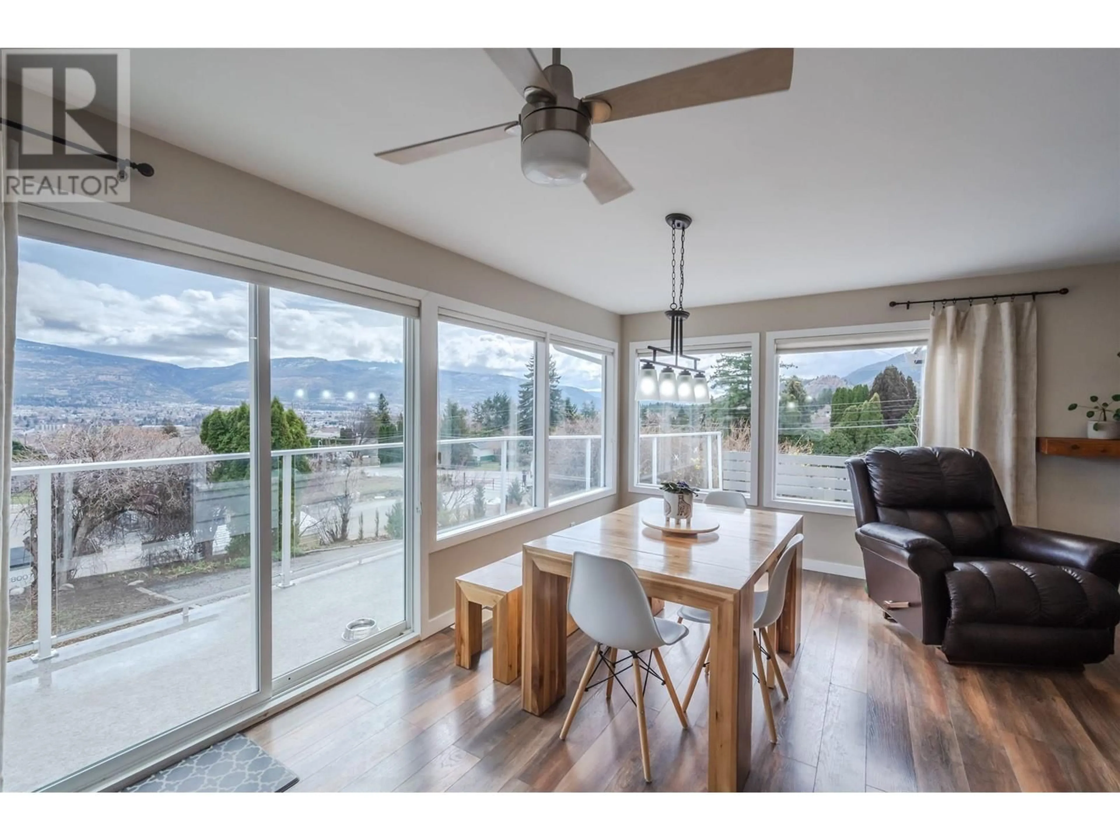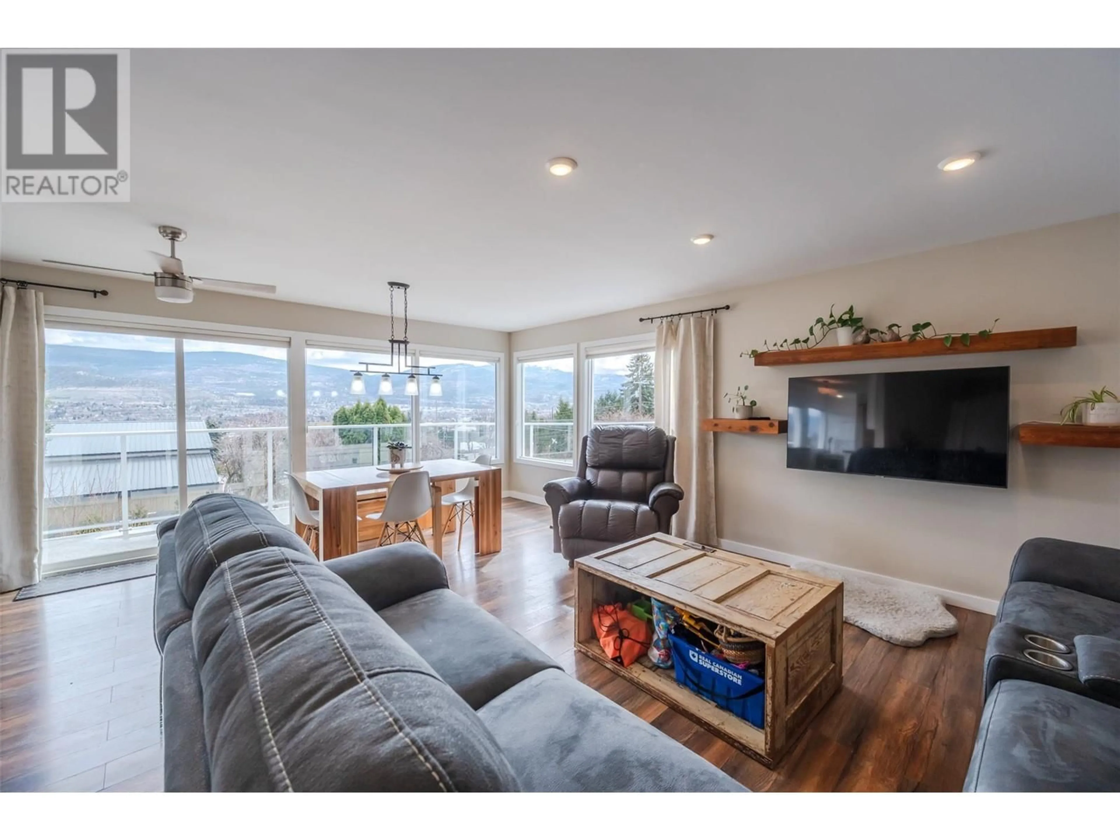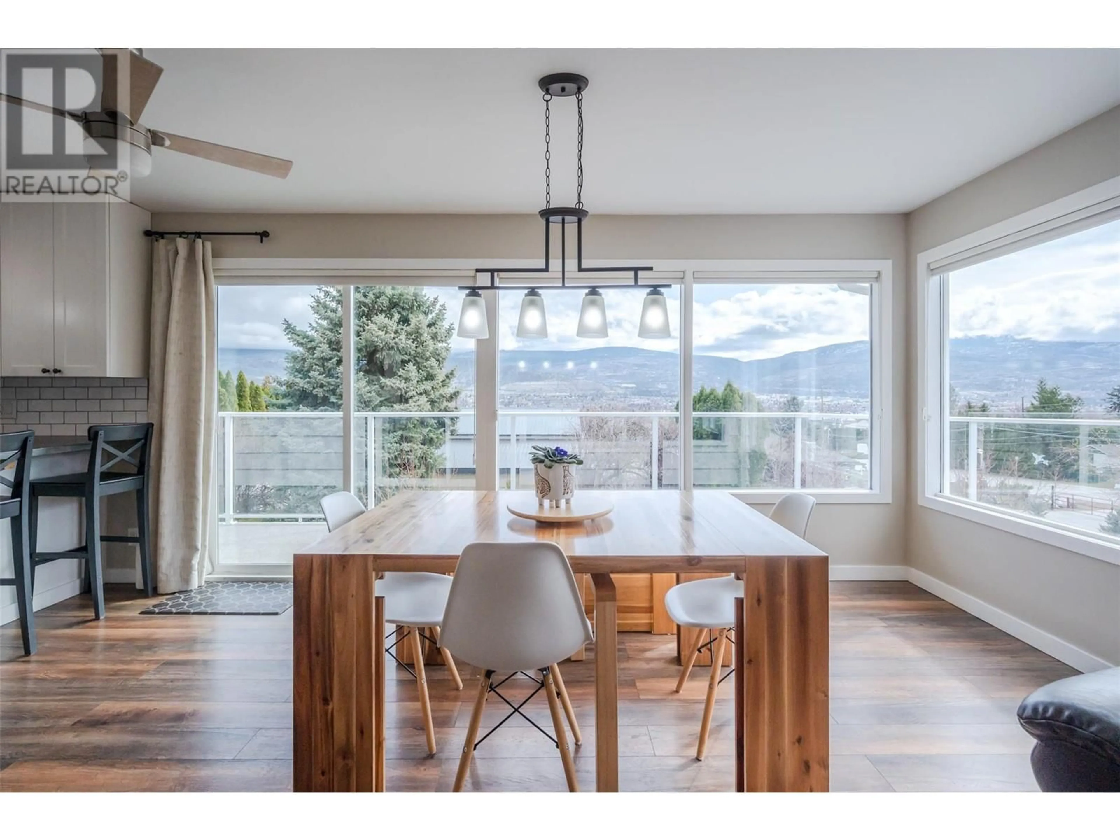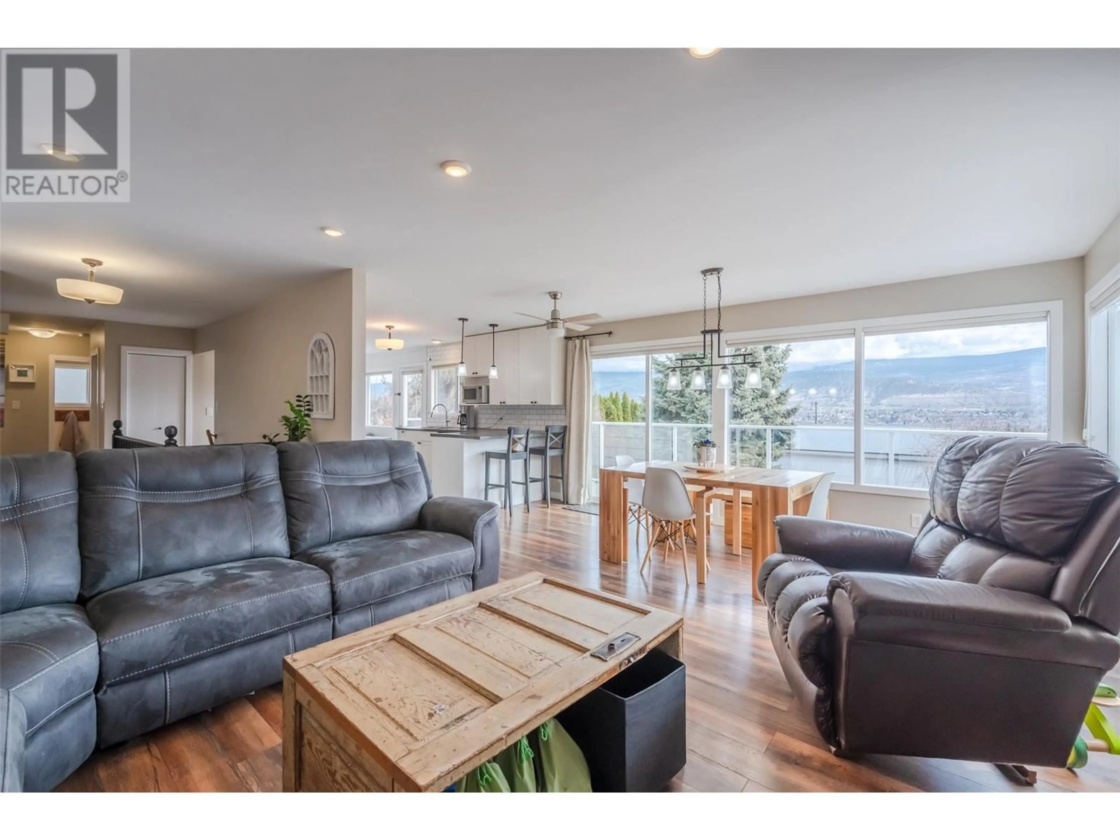712 BARTLETT DRIVE, Penticton, British Columbia V2A8Y2
Contact us about this property
Highlights
Estimated ValueThis is the price Wahi expects this property to sell for.
The calculation is powered by our Instant Home Value Estimate, which uses current market and property price trends to estimate your home’s value with a 90% accuracy rate.Not available
Price/Sqft$401/sqft
Est. Mortgage$4,080/mo
Tax Amount ()$3,457/yr
Days On Market59 days
Description
Welcome to your dream home on the stunning Westbench! This beautifully maintained 4-bedroom, 2-bathroom family residence offers 2,300 square feet of thoughtfully designed living space, perched on a generous half-acre lot with incredible east-facing views over Penticton. The upper main floor boasts a bright and modern kitchen, spacious living and dining areas, a full bathroom, and three well-appointed bedrooms including the primary suite. Step outside to a large deck, perfect for soaking in the Okanagan sunshine or entertaining friends with those summer vibes. The entry-level features a versatile layout with a summer kitchen/wet bar, cozy family room, fourth bedroom, ample storage, and a large laundry room—ideal for guests, extended family, or potential inlaw suite. The expansive lot offers endless possibilities: garden, play space, workshop, or simply room to roam. Plus, there's extra parking for all your toys—boats, RVs, and more! Located in a quiet, sought-after neighbourhood just minutes from town, this property offers the perfect blend of tranquility, function, and opportunity. Don’t miss out on this rare Westbench gem—your next chapter starts here! (id:39198)
Property Details
Interior
Features
Second level Floor
Primary Bedroom
11'6'' x 11'7''Living room
12'10'' x 14'8''Kitchen
10'1'' x 17'2''4pc Bathroom
Exterior
Parking
Garage spaces -
Garage type -
Total parking spaces 1
Property History
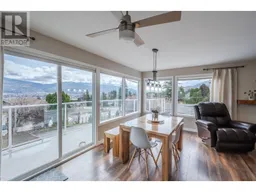 87
87
