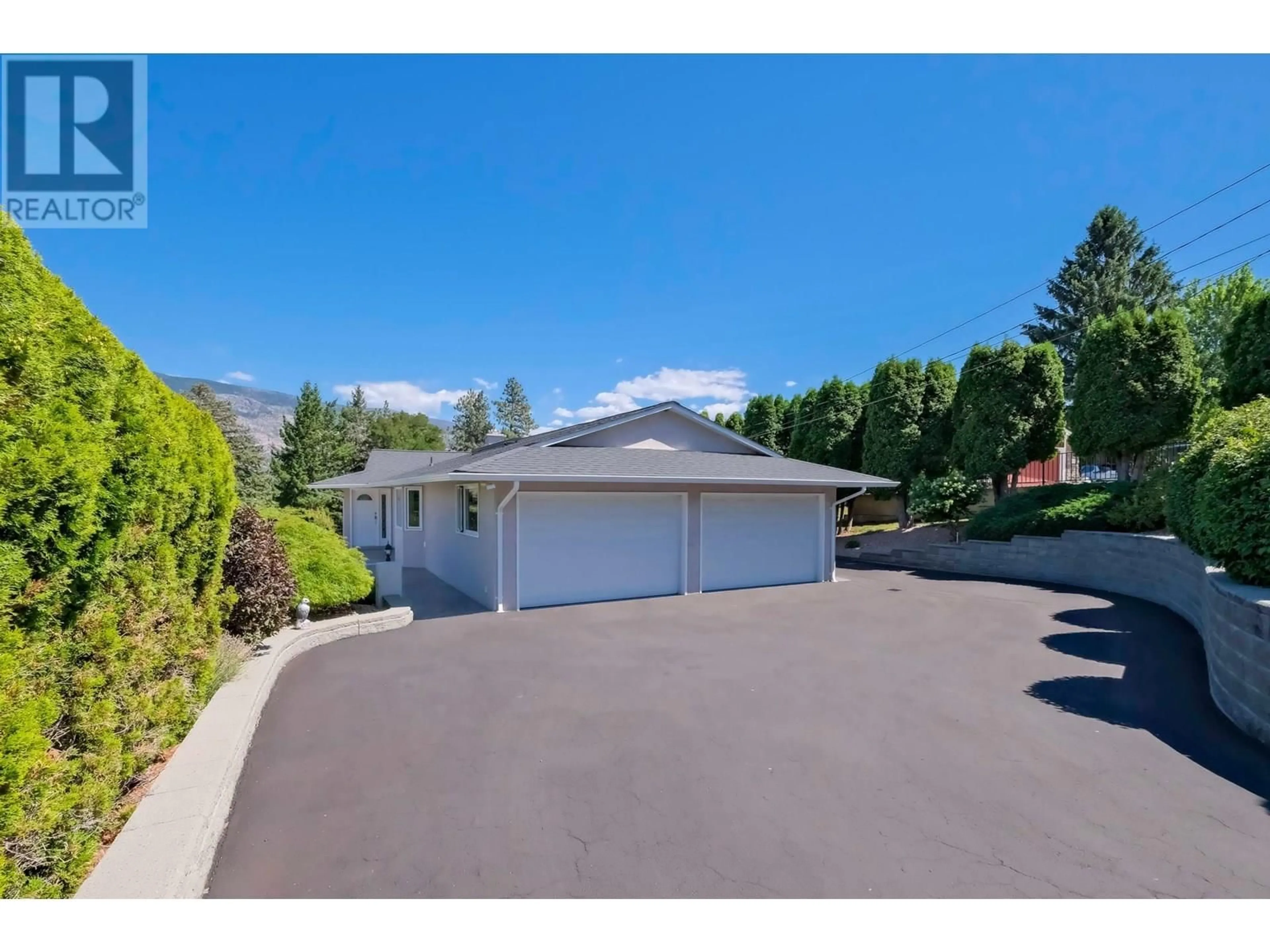690 PINEVIEW DRIVE, Kaleden, British Columbia V0H1K0
Contact us about this property
Highlights
Estimated valueThis is the price Wahi expects this property to sell for.
The calculation is powered by our Instant Home Value Estimate, which uses current market and property price trends to estimate your home’s value with a 90% accuracy rate.Not available
Price/Sqft$344/sqft
Monthly cost
Open Calculator
Description
Welcome to this impeccably maintained lakeview rancher with a full walkout basement—offering the ideal blend of comfort, functionality, and breathtaking scenery. Designed for easy main-floor living, you’ll find the primary bedroom with a walk-in closet and 4-piece ensuite, a spacious great room, a second bedroom currently used as a home office, and a convenient laundry area—all on the main level with no stairs. Step out onto the expansive deck from either the living room or the primary bedroom and enjoy your morning coffee while taking in the stunning lake and mountain views. The bright and well-designed kitchen features ample cabinetry, newer quartz countertops, and stainless steel appliances. The lower level offers a perfect retreat for guests, featuring a third bedroom, a full bathroom, a cozy family room, and access to a private covered patio. This home has been extensively upgraded over the years, including a new roof, furnace, and A/C in 2018, and a brand-new $70,000 septic system in 2021. Additional highlights include on-demand hot water, LED lighting, built-in vacuum, two gas fireplaces, and an attached oversized double garage. Truly a move-in-ready home that combines modern convenience with spectacular natural surroundings. (id:39198)
Property Details
Interior
Features
Basement Floor
Bedroom
11'7'' x 15'4''4pc Bathroom
Utility room
13'1'' x 13'7''Storage
7'6'' x 7'2''Exterior
Parking
Garage spaces -
Garage type -
Total parking spaces 5
Property History
 40
40




