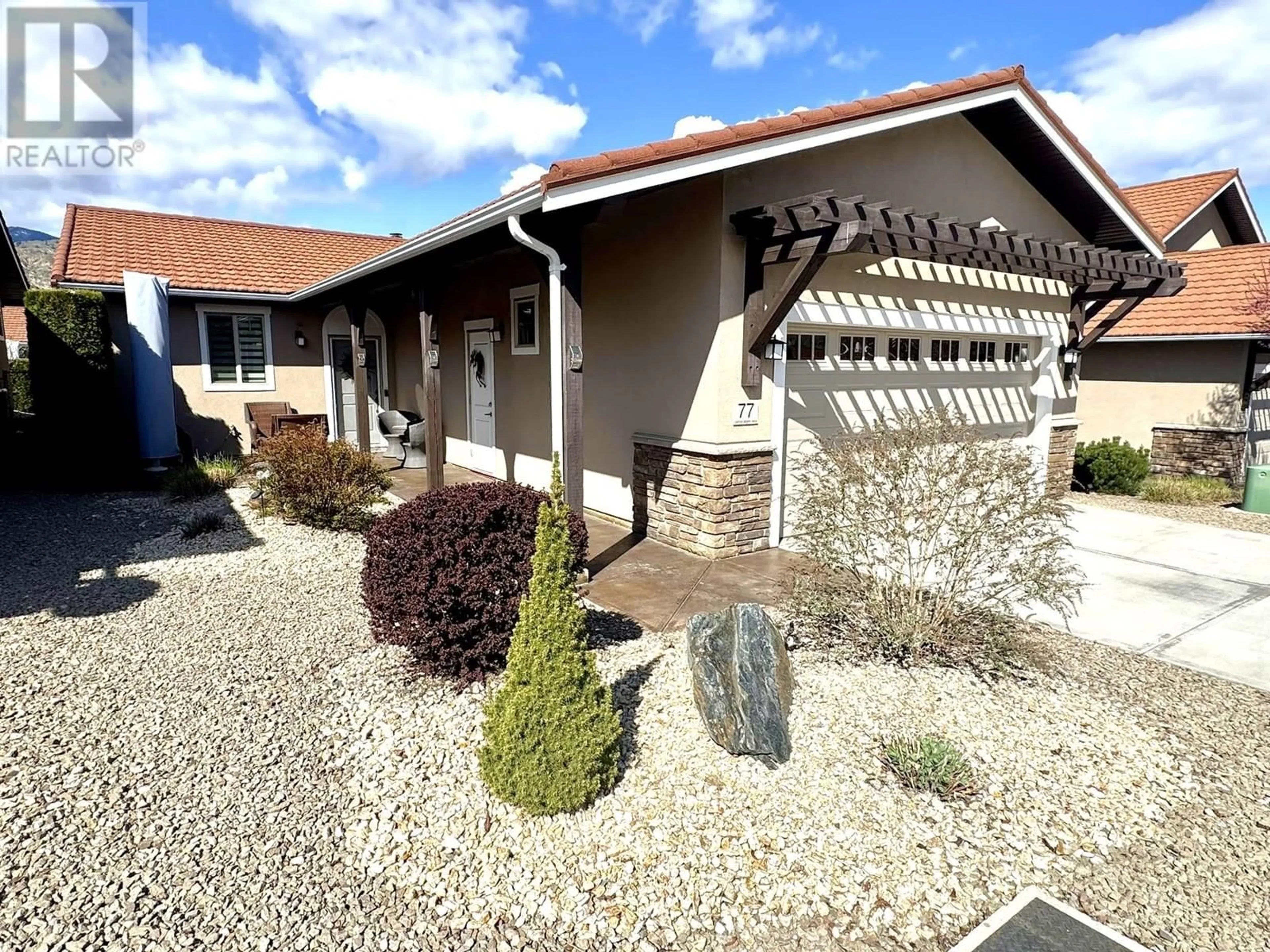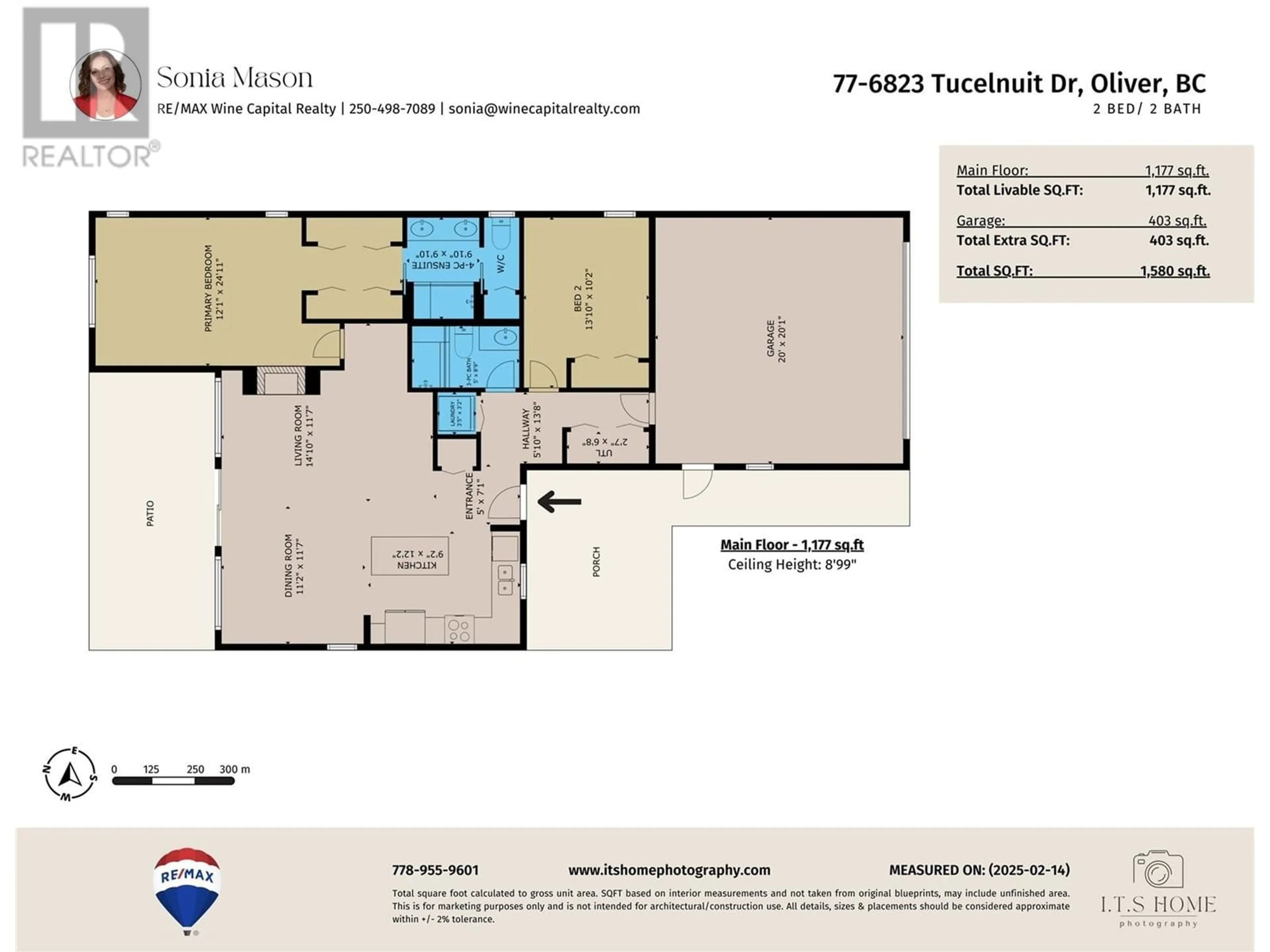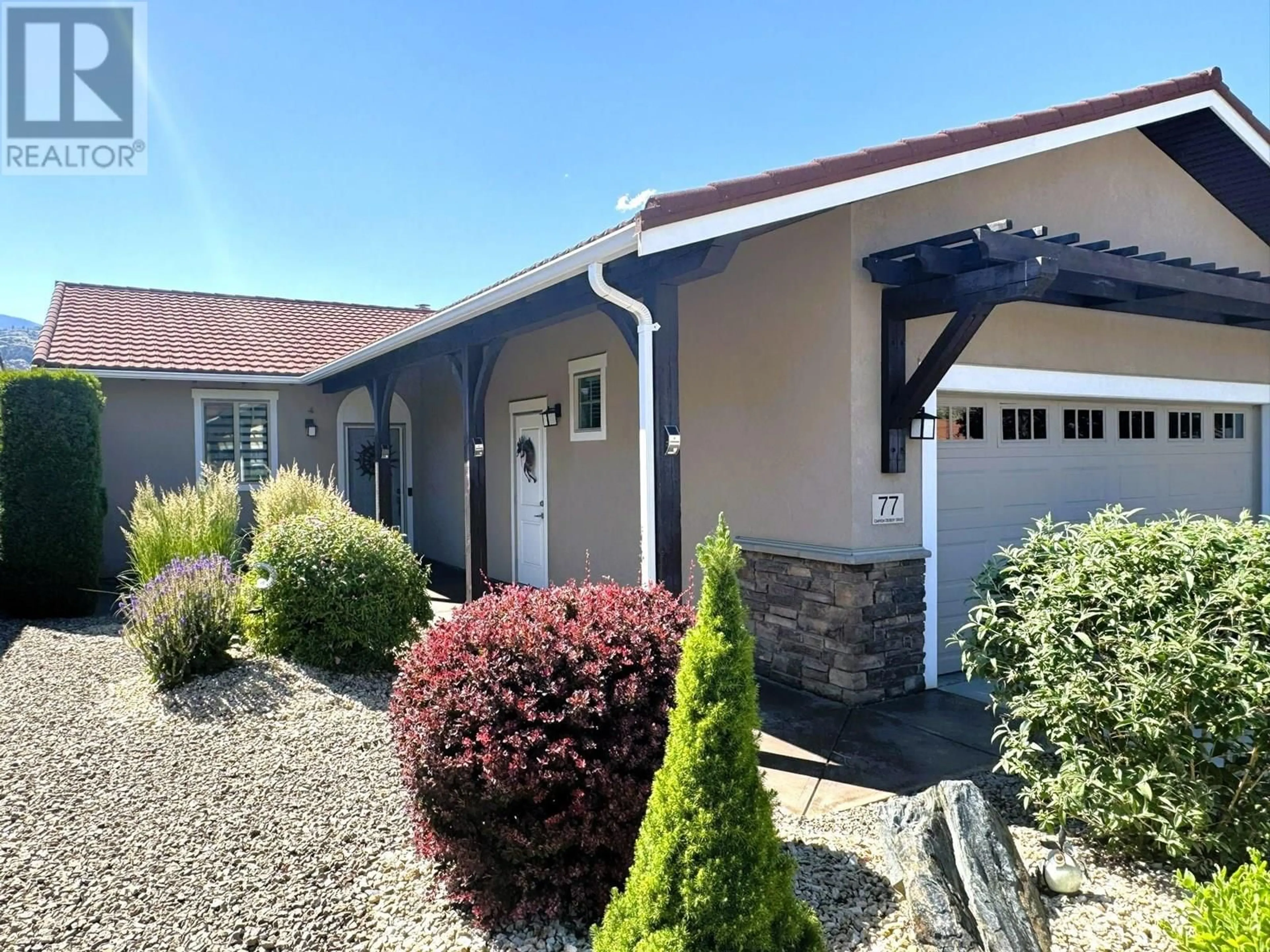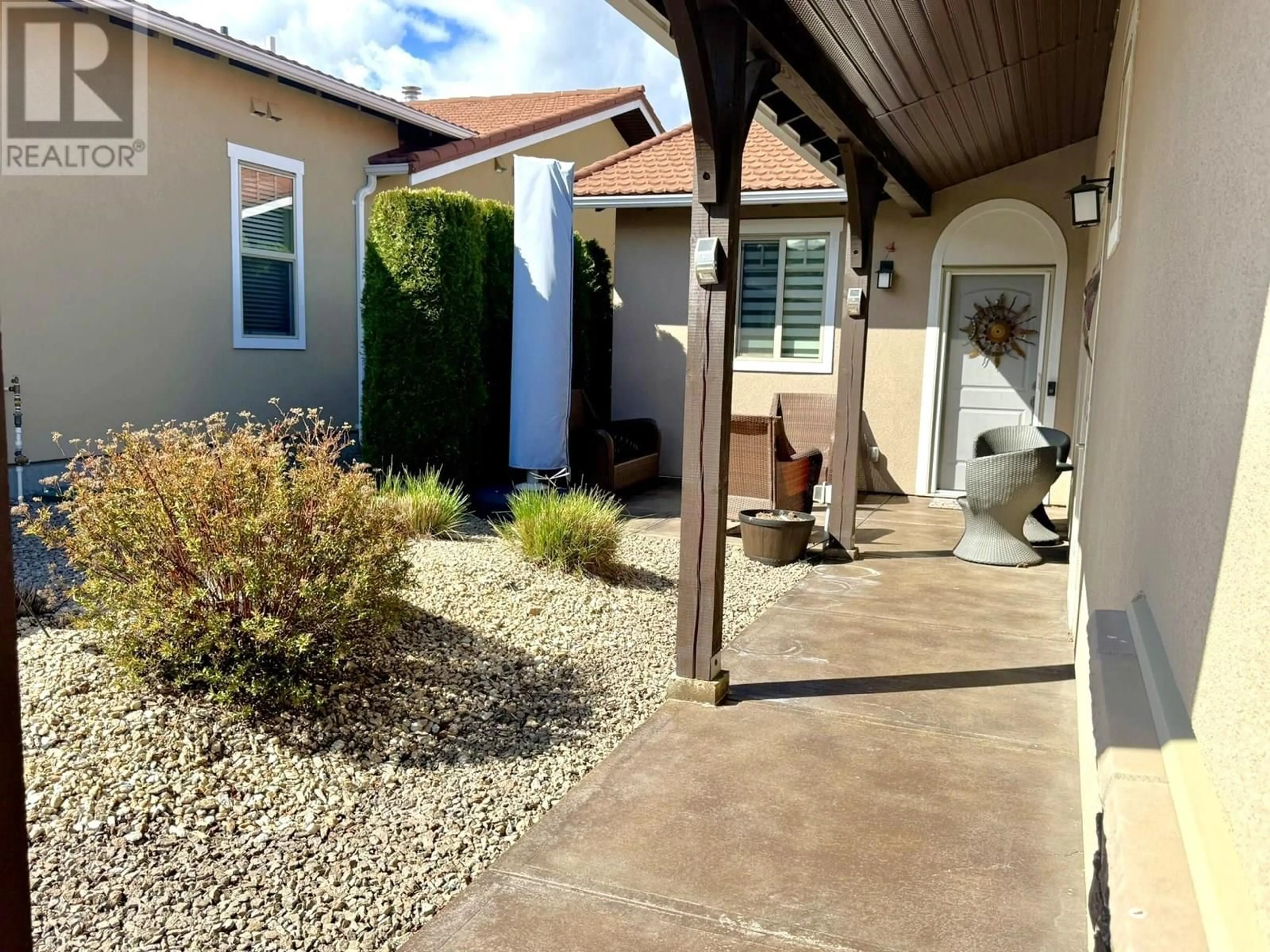77 - 6823 TUCELNUIT DRIVE, Oliver, British Columbia V0H1T2
Contact us about this property
Highlights
Estimated valueThis is the price Wahi expects this property to sell for.
The calculation is powered by our Instant Home Value Estimate, which uses current market and property price trends to estimate your home’s value with a 90% accuracy rate.Not available
Price/Sqft$532/sqft
Monthly cost
Open Calculator
Description
Gorgeous rancher in an exclusive gated community next to prestigious Nk'Mip Canyon Desert Golf Course. This one-owner home built in 2016 features 2 BEDS, 2 BATHS, double car garage & a beautifully designed outdoor retreat. Open plan design with 9’ ceilings & spacious living/dining areas that flow seamlessly to the outdoors to maximize living space. Gourmet kitchen with rich cabinetry, gleaming quartz countertops, SS appliances with induction stove & large kitchen island with wine storage. Cozy gas fireplace with elegant feature wall. Spacious primary suite offers ample closet space & lavish ensuite with large walk-in glass & tile shower, dual sinks & heated floors. The main bath is equally impressive with its own walk-in glass/tile shower & heated floors. Additional highlights include hardwood & tile flooring, custom blinds, new A/C unit 2022 & plenty of storage space. Step outside to discover a fully fenced backyard featuring a covered veranda with extended stamped concrete patio, gas bbq hookup & 3 automated privacy screens. A bonus is the large remote awning with wind sensor that reaches out over your backyard oasis to provide additional coverage & shade when desired. Charming front courtyard patio, perfect for morning coffees. Low-maintenance xeriscape landscaping & U/G irrigation. A golfer’s delight! Golf cart friendly, no age restrictions, pets welcome, rentals min. 3 mths. Prepaid Crown Lease with low HOA fees of $180/mth. NO Property Transfer Tax! A must-see property! (id:39198)
Property Details
Interior
Features
Main level Floor
Foyer
5' x 7'1''4pc Ensuite bath
9'10'' x 9'10''3pc Bathroom
5' x 8'9''Bedroom
10'2'' x 13'10''Exterior
Parking
Garage spaces -
Garage type -
Total parking spaces 4
Property History
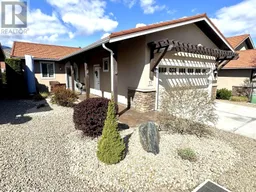 40
40
