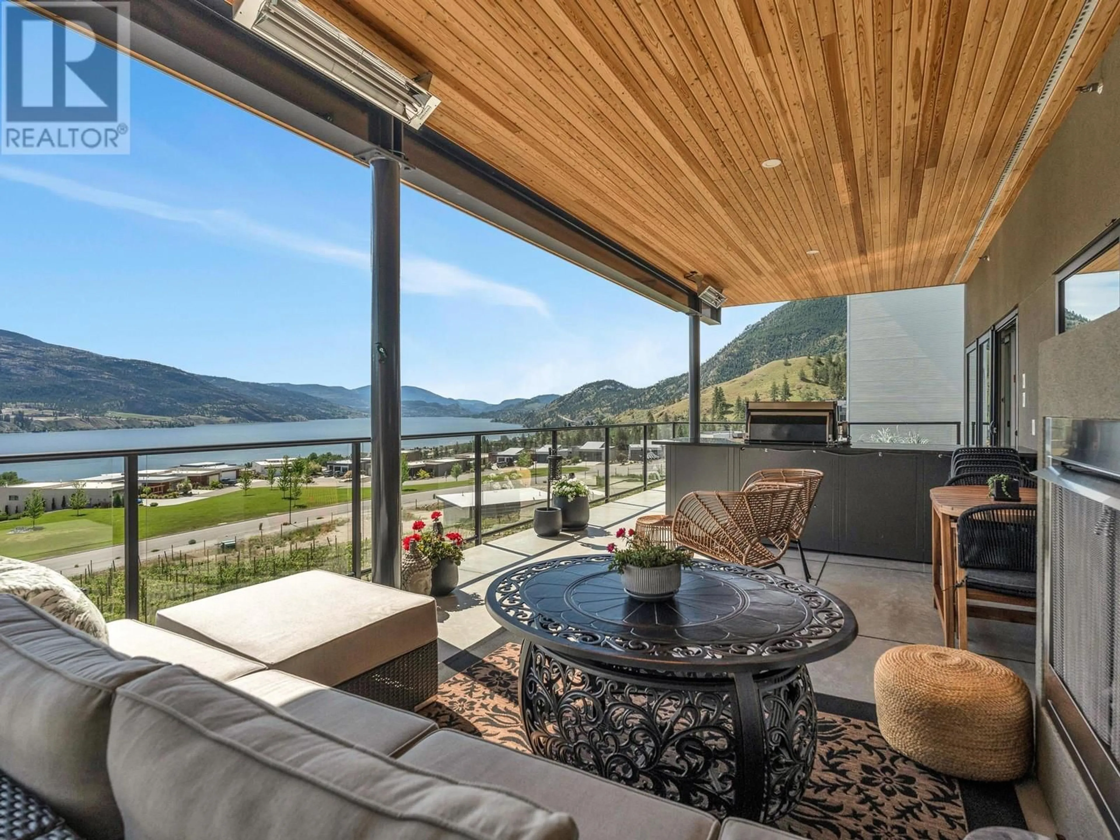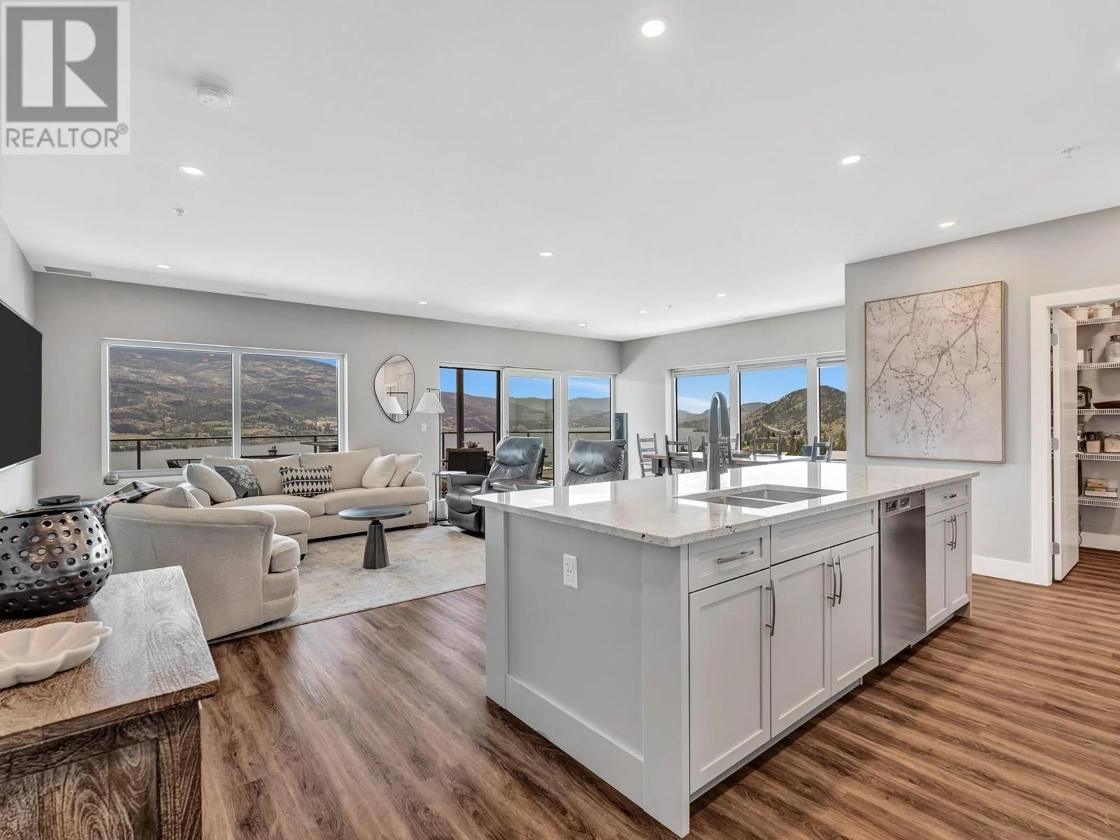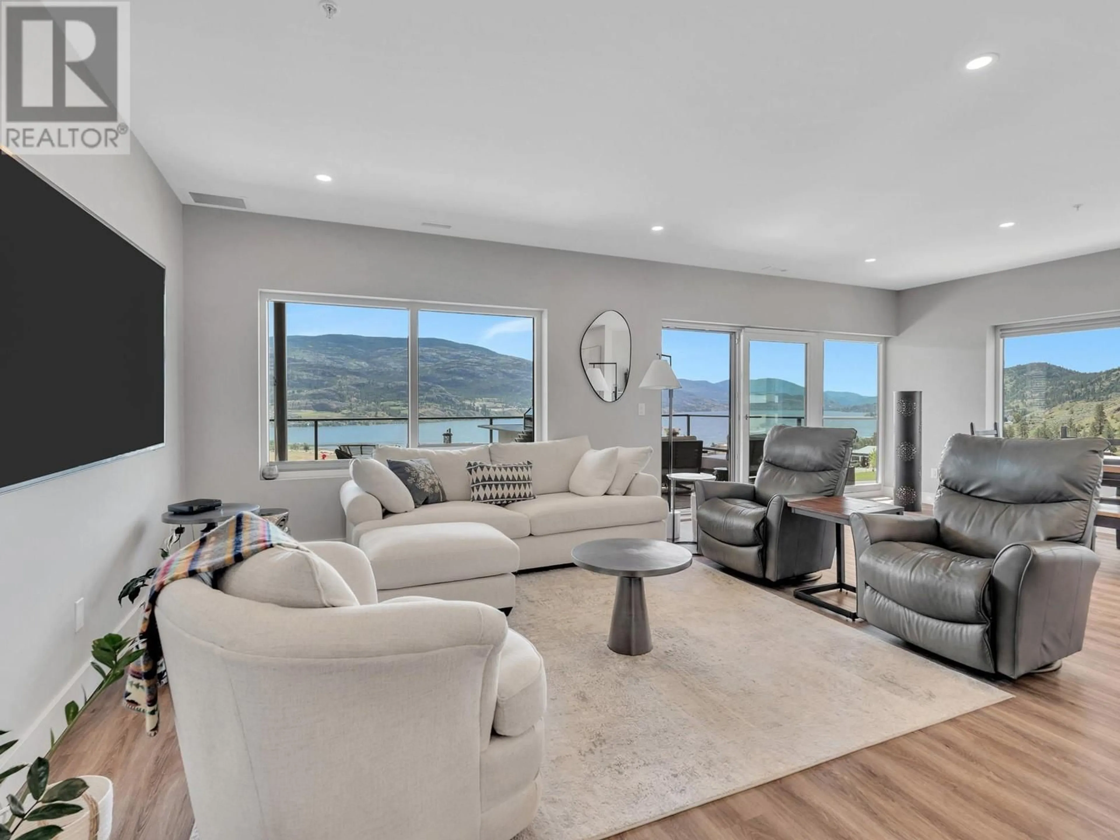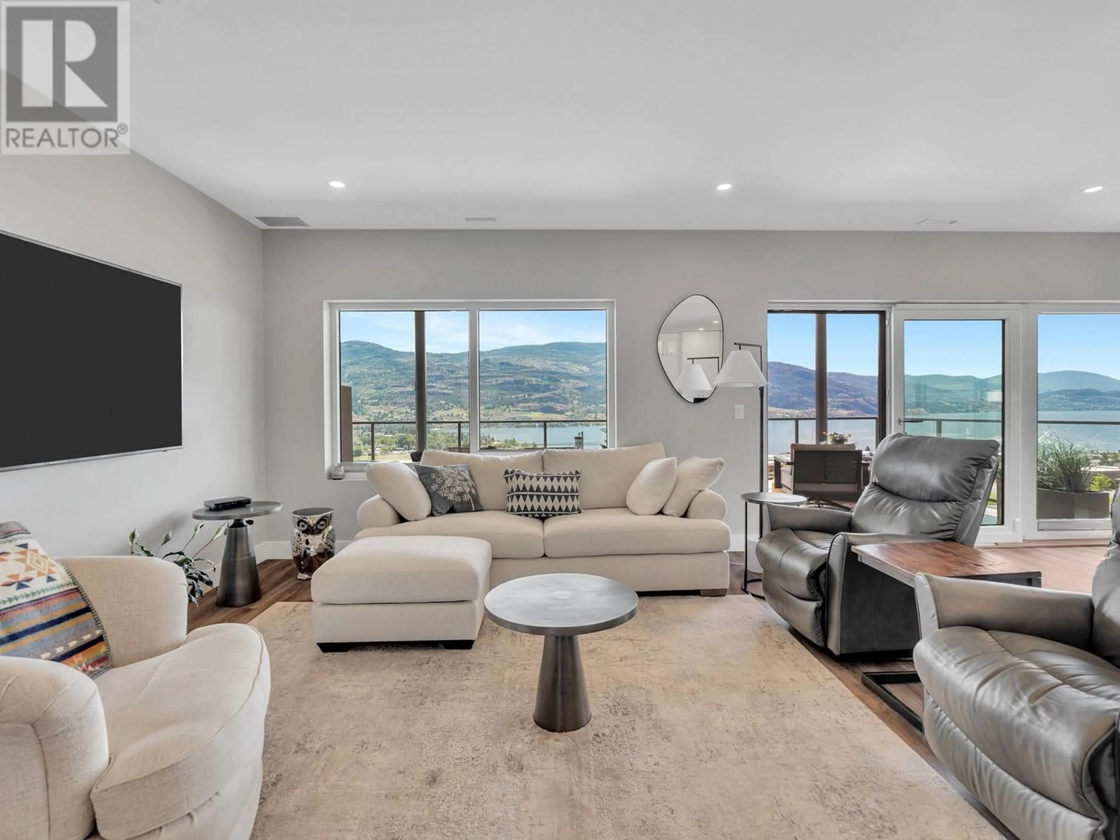633 - 600 VISTA PARK, Penticton, British Columbia V2A0B2
Contact us about this property
Highlights
Estimated valueThis is the price Wahi expects this property to sell for.
The calculation is powered by our Instant Home Value Estimate, which uses current market and property price trends to estimate your home’s value with a 90% accuracy rate.Not available
Price/Sqft$664/sqft
Monthly cost
Open Calculator
Description
Luxury Living with Unmatched Lake Views, The Vistas at Skaha! Welcome to resort style luxury in the heart of the Okanagan! This exquisite 3bdrm, 2bthrm corner unit offers panoramic, unobstructed views of Skaha Lake, city skyline, & mountains. With over $90K in upgrades, every detail has been thoughtfully curated for sophisticated elegance & everyday comfort. The open concept design is flooded with natural light through expansive windows, creating a seamless blend of indoor & outdoor living. At the heart of the home is a chef’s dream kitchen featuring a spacious island, granite countertops, marble backsplash, gas cooktop, wall oven, & a walk-in pantry, perfect for entertaining. Step onto an impressive 500 sqft covered balcony & soak in the Okanagan lifestyle. Complete with an outdoor kitchen, mounted infrared heaters, & a cozy gas fireplace, this space is designed for year round relaxation & entertaining. The primary suite boasts lake views, a walk-in closet, & a spa-inspired ensuite with custom cabinetry & heated flooring. 2 additional bdrms & a 4pc bath offer comfort & flexibility. Additional highlights: deep single-car garage, extra parking, & premium resort-style amenities - clubhouse, fitness center, outdoor pool, hot tub, tennis/pickleball courts, dog park, & scenic walking trails. Enjoy golfing at Skaha Meadows, the pristine shores of Skaha Beach. NO PTT, SPEC, or VACANCY TAX! All room measurements are to be independently verified by the buyer if deemed important. (id:39198)
Property Details
Interior
Features
Main level Floor
Pantry
7'3'' x 5'9''Bedroom
13'5'' x 14'Full bathroom
Bedroom
8'8'' x 8'11''Exterior
Parking
Garage spaces -
Garage type -
Total parking spaces 2
Property History
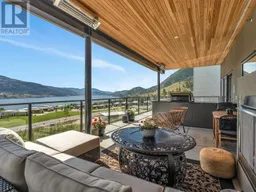 39
39
