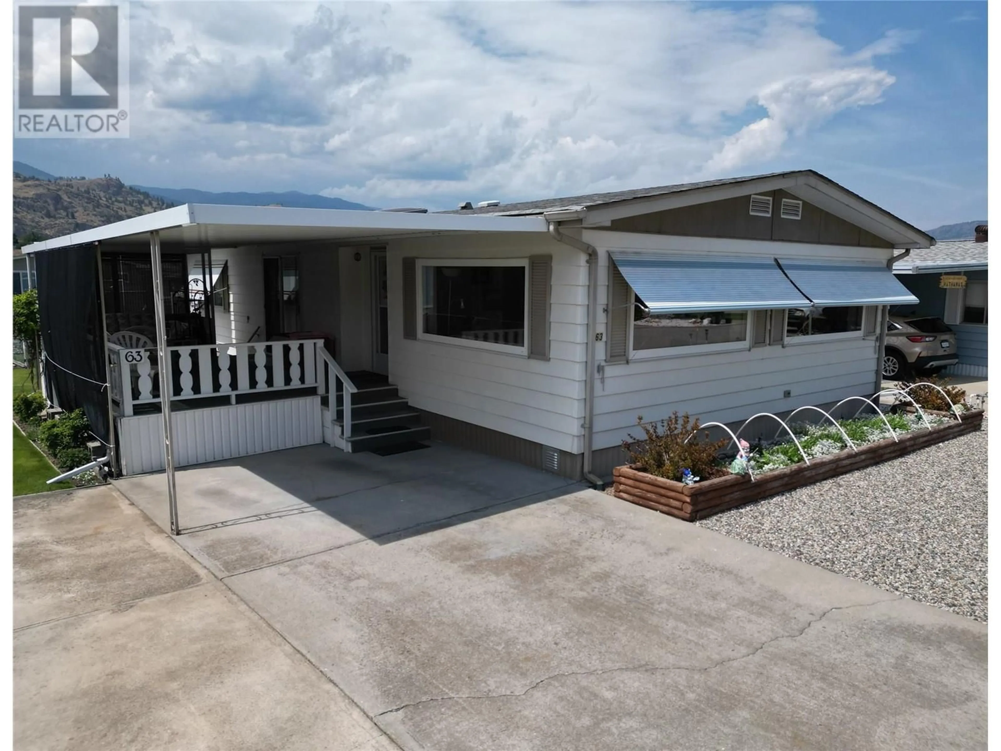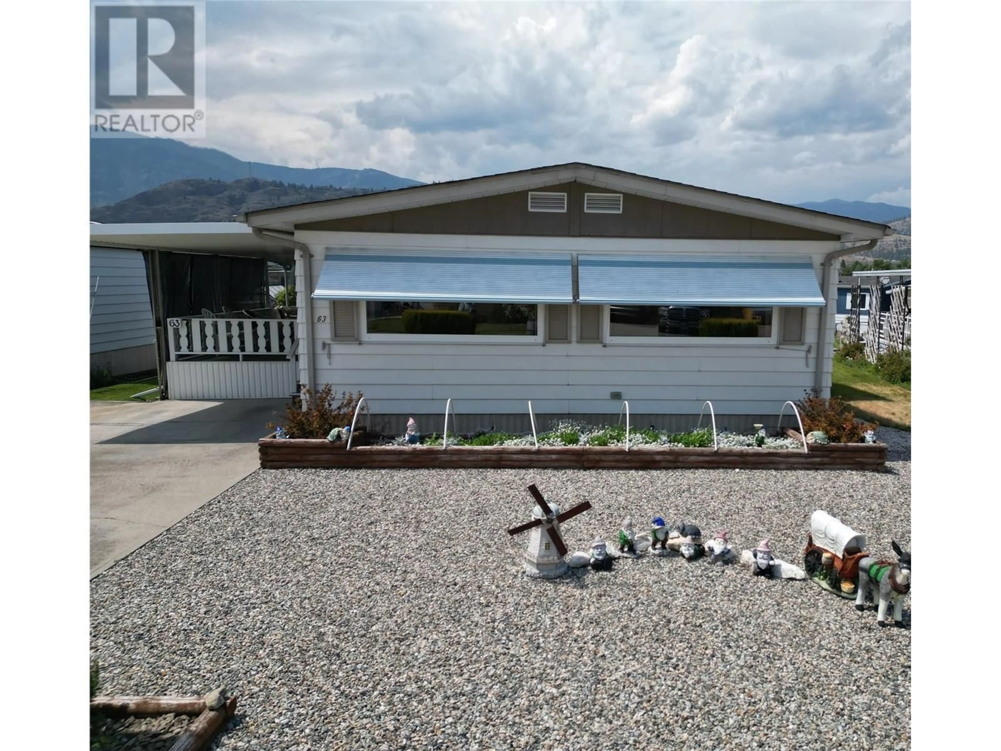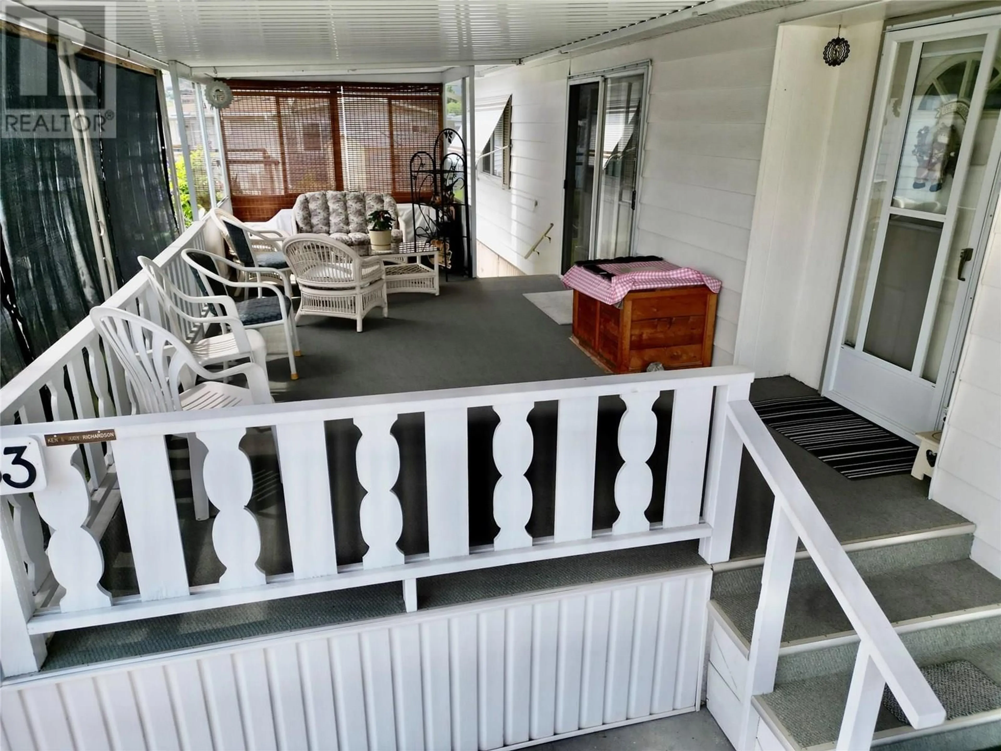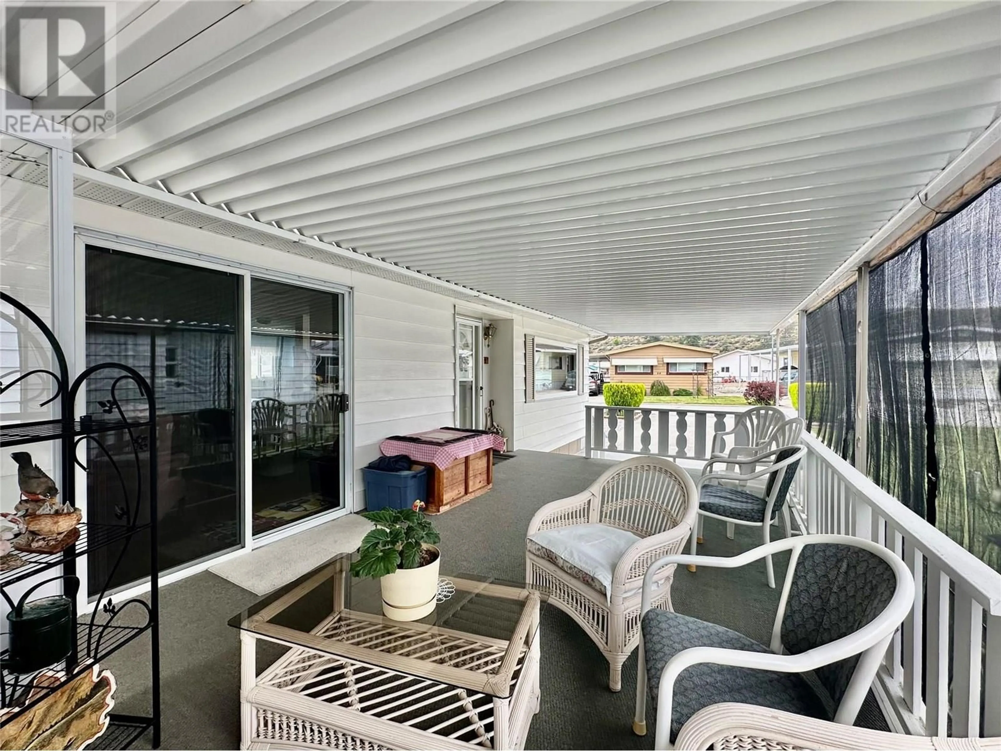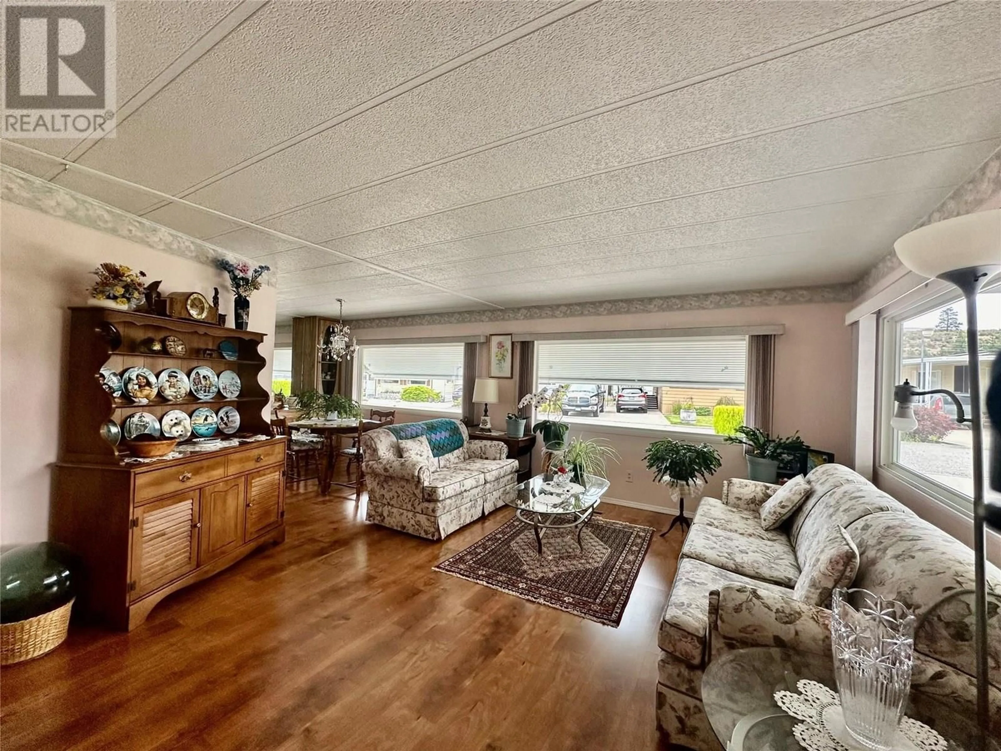63 - 6601 TUCELNUIT DRIVE, Oliver, British Columbia V0H1T3
Contact us about this property
Highlights
Estimated valueThis is the price Wahi expects this property to sell for.
The calculation is powered by our Instant Home Value Estimate, which uses current market and property price trends to estimate your home’s value with a 90% accuracy rate.Not available
Price/Sqft$182/sqft
Monthly cost
Open Calculator
Description
Welcome to the ideal home for 55+ buyers seeking low-maintenance living. This cozy and well-maintained 2-bedroom, 2-bath home in the desirable Cherry Grove Estates manufactured home park offers a comfortable living space. The main bathroom features a bathtub/shower, while the ensuite boasts a large soaker tub for relaxation. Updates include a new hot water tank in 2022, furnace in 2021, air conditioning in 2012, and a water softener installed in 2025. An added porch provides extra storage space and room for a freezer. Just outside the main entry, a 24 x 12 covered deck creates a perfect spot for your outdoor enjoyment. The east-facing front yard is low maintenance, and the backyard has a nice a garden spot, a 9'6 x 8'6 shed, and a grassy area. With a monthly pad rent of $500, Cherry Grove Estates offers a vibrant community with amenities like an active clubhouse, billiards, a dining hall, library, shuffleboard, exercise room, and woodworking shop. Rentals are not allowed, but a small indoor pet is permitted. All measurements are approximate and should be verified if important. (id:39198)
Property Details
Interior
Features
Main level Floor
Mud room
4' x 12'Primary Bedroom
11'6'' x 13'Living room
14'1'' x 13'6''Kitchen
10'0'' x 10'5''Exterior
Parking
Garage spaces -
Garage type -
Total parking spaces 1
Condo Details
Inclusions
Property History
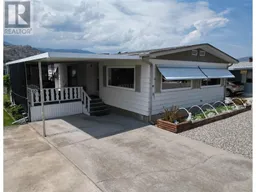 22
22
