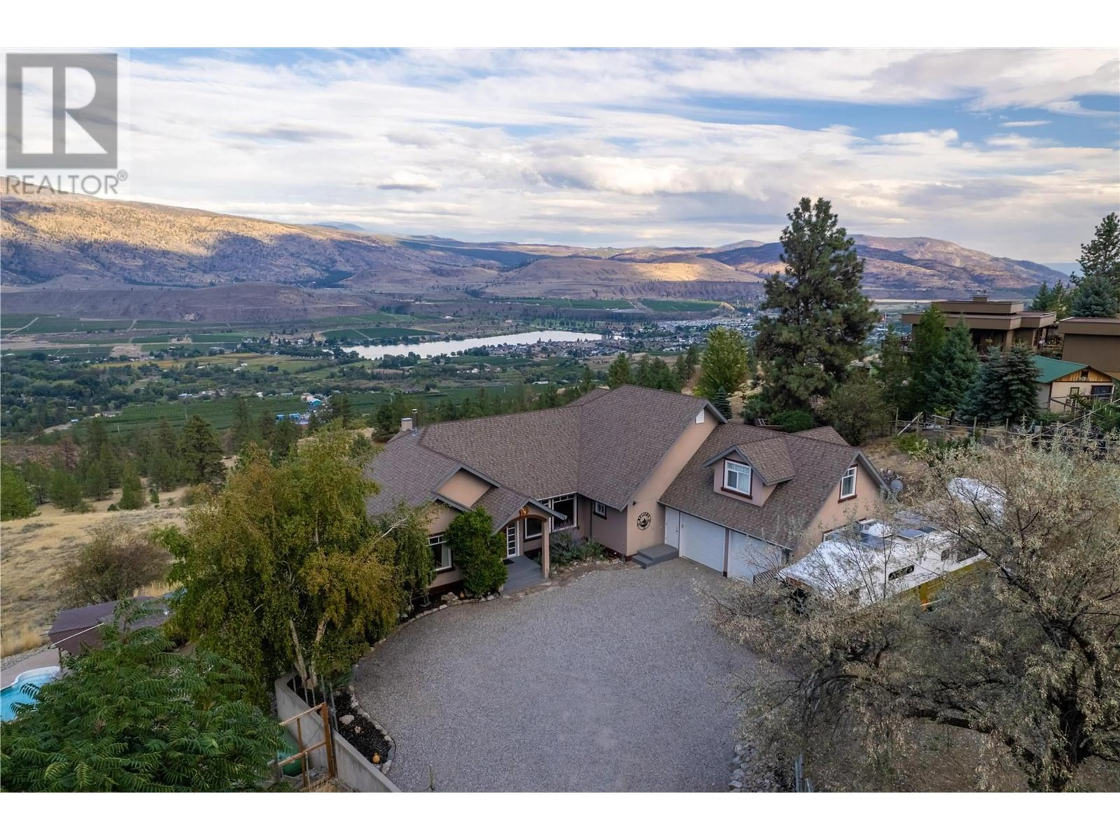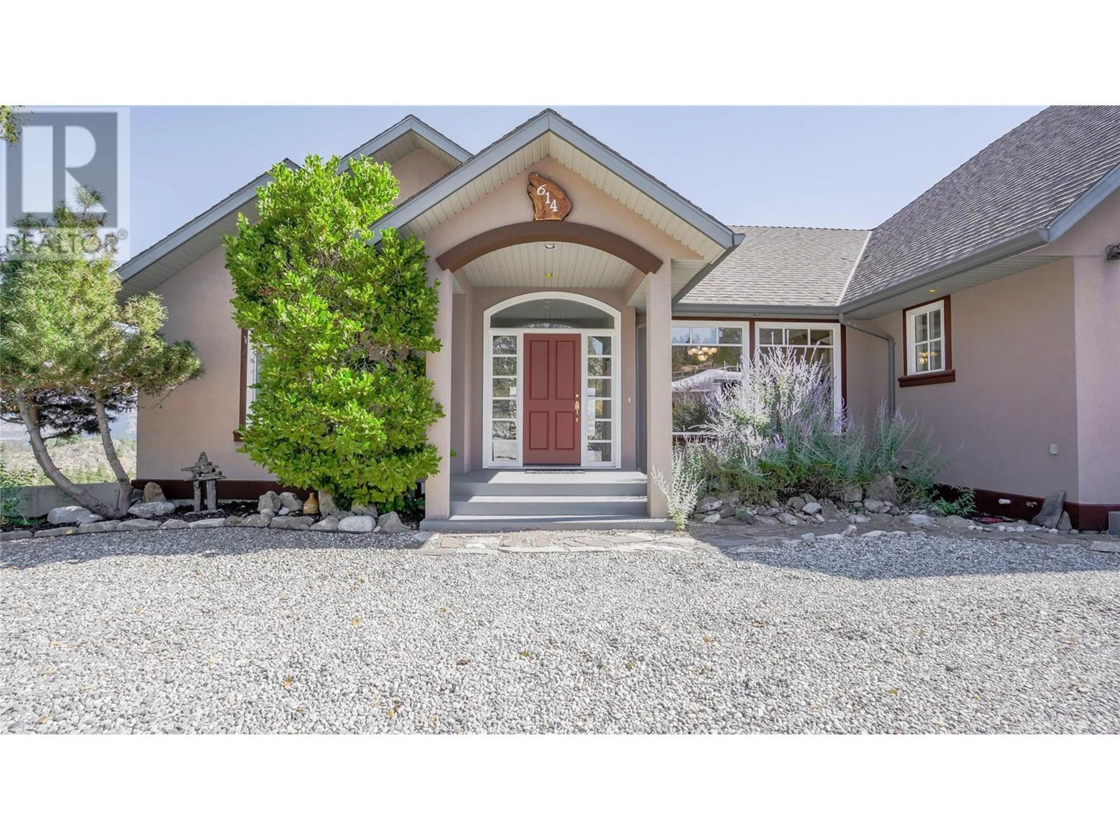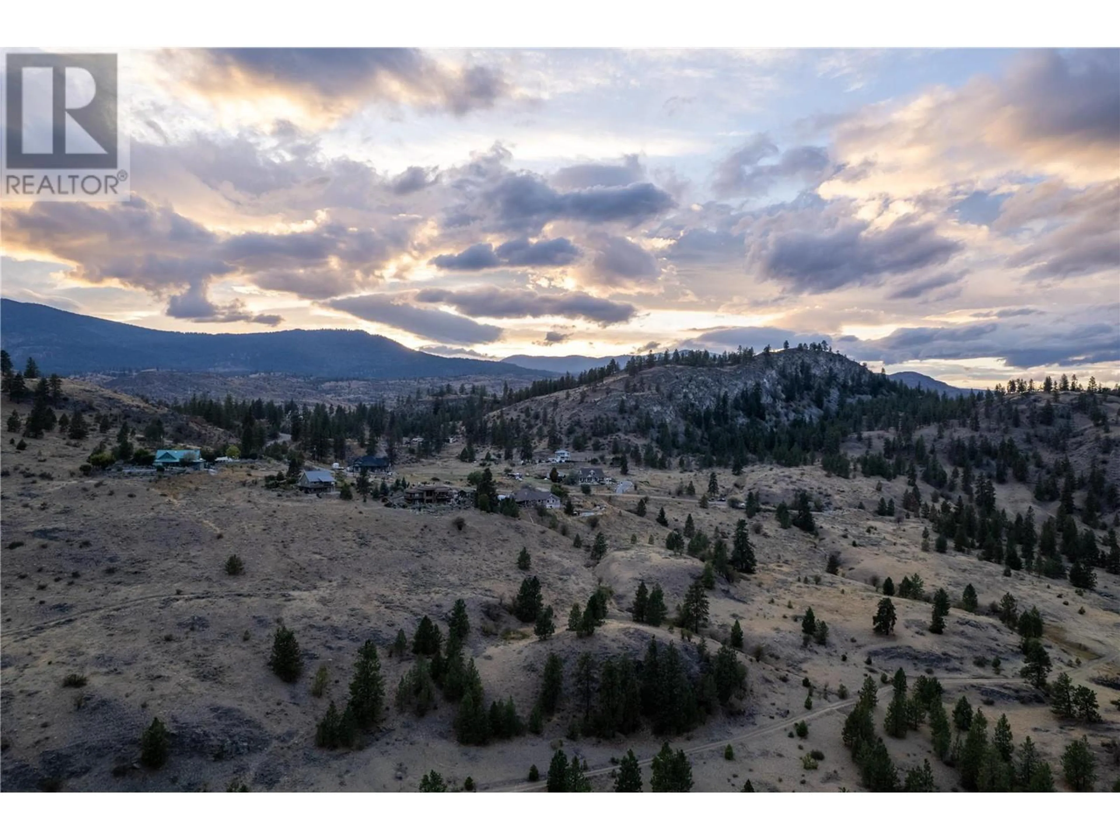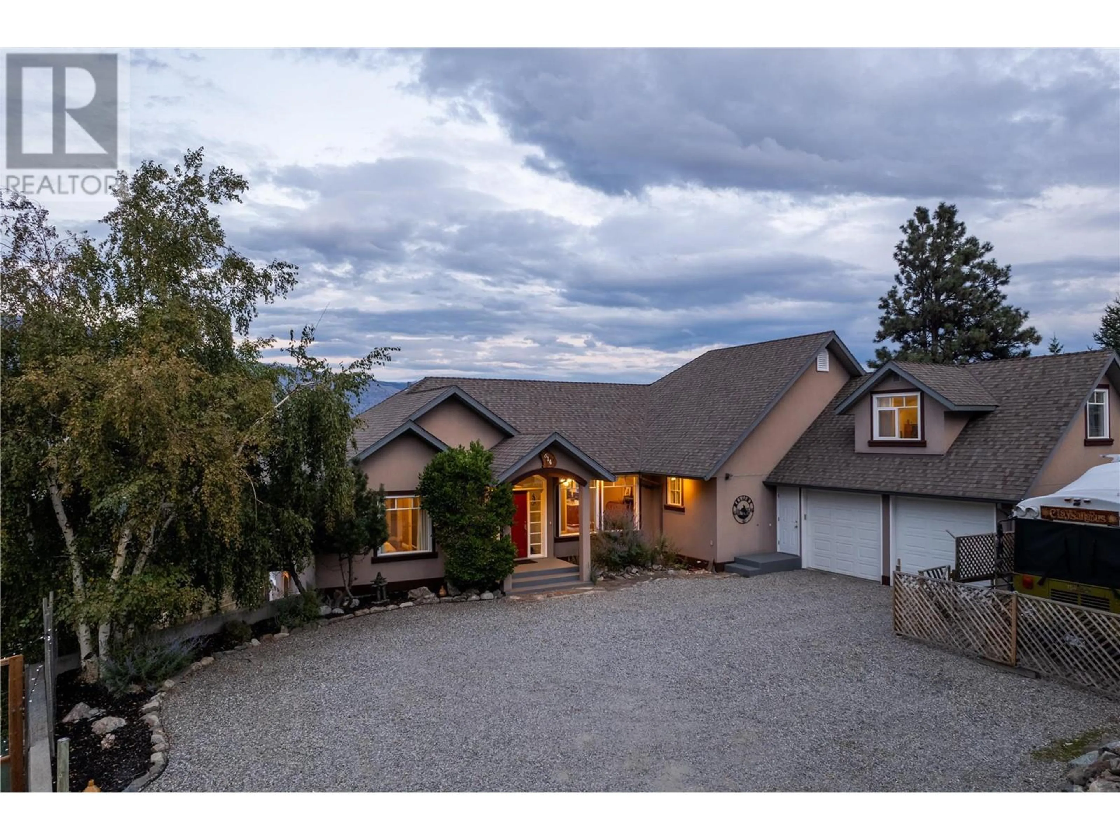614 WILSON MOUNTAIN ROAD, Oliver, British Columbia V0H1T5
Contact us about this property
Highlights
Estimated valueThis is the price Wahi expects this property to sell for.
The calculation is powered by our Instant Home Value Estimate, which uses current market and property price trends to estimate your home’s value with a 90% accuracy rate.Not available
Price/Sqft$420/sqft
Monthly cost
Open Calculator
Description
Live the dream in Canada’s Wine Capital. Oliver, BC. Escape to the country. Just mins to town. Have you been searching for a relaxing estate sized property with jaw dropping views? This 5215 sq ft 6 bdrm 4 bath home situated on 2 private acres will not disappoint. Pool. RV parking, garden, space to breathe. Smart main floor with 3 bdrms. + Open concept kitchen/entertaining. Formal dining rm could be a home office. The lower level features a 2 bdrm 1200 sq ft self contained suite that could be used to generate some solid Air B&B income. Above the garage is another in-law suite or studio. Great neighbors. Just mins to town, lake, schools, shops, golf and of course the wineries in the famed Golden Mile + Area 27 Race Track . 30 amp RV hook-up, 300 amp power. Private and relaxing outdoor patios with an all season covered palapa and bbq area. Room for all your toys and guests. Low maintenance yard. (id:39198)
Property Details
Interior
Features
Main level Floor
5pc Ensuite bath
9' x 11'Family room
15' x 11'Kitchen
18' x 12'Living room
17'6'' x 15'6''Exterior
Features
Parking
Garage spaces -
Garage type -
Total parking spaces 8
Property History
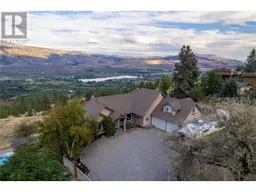 90
90
