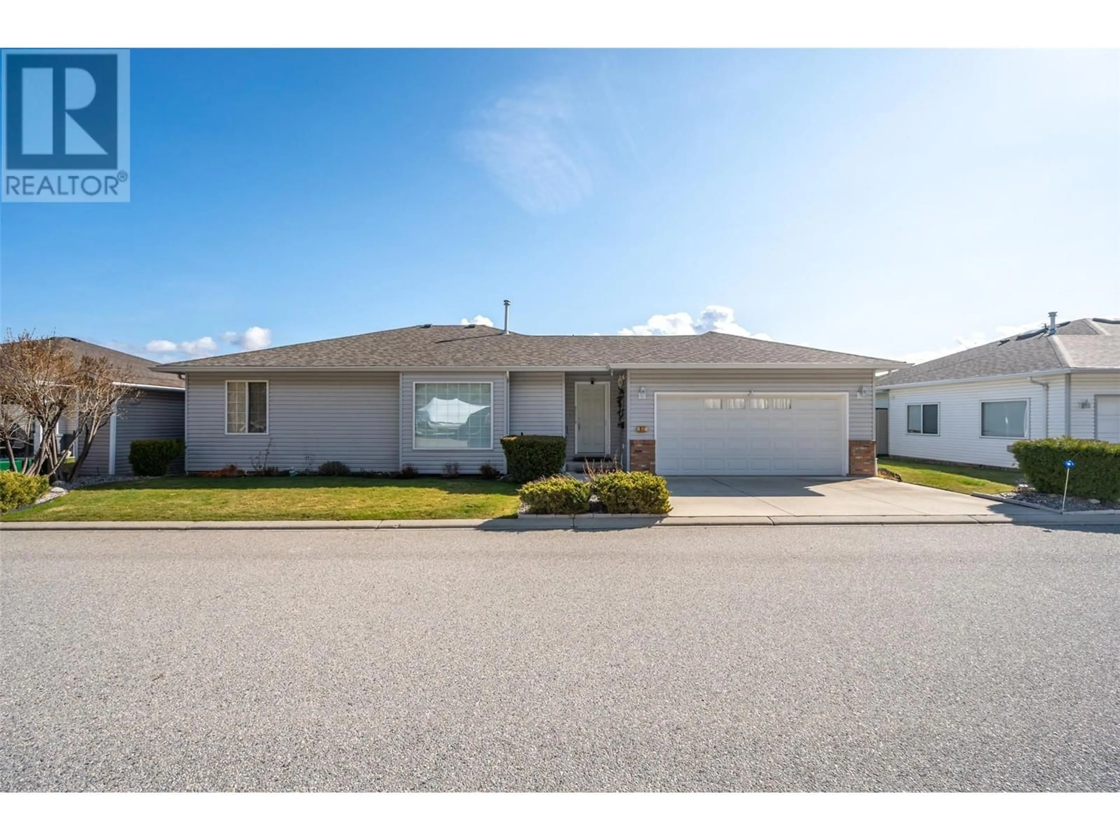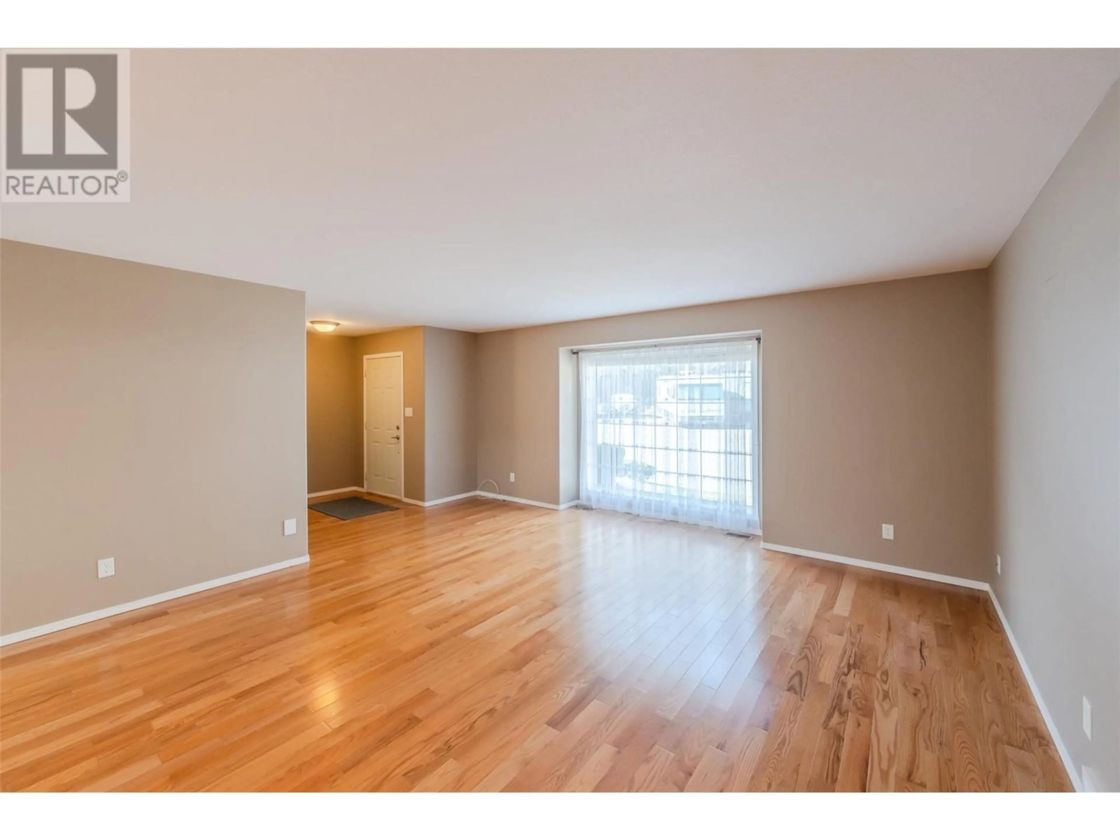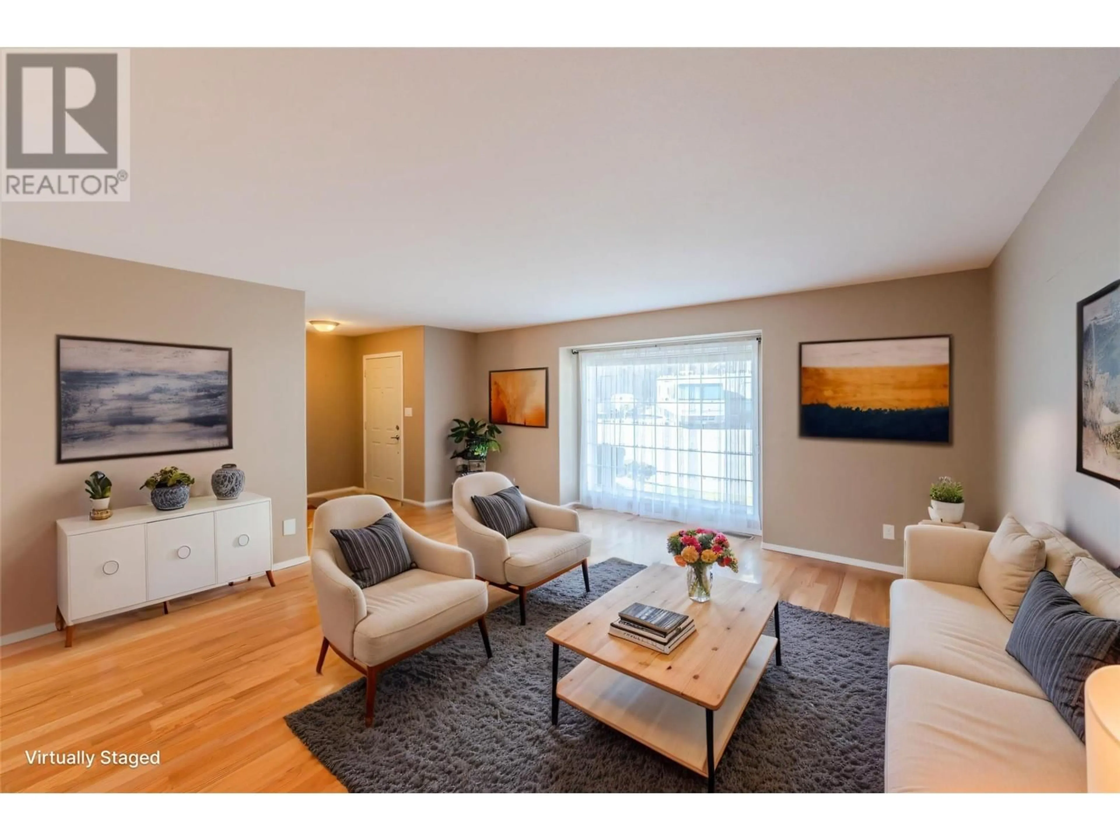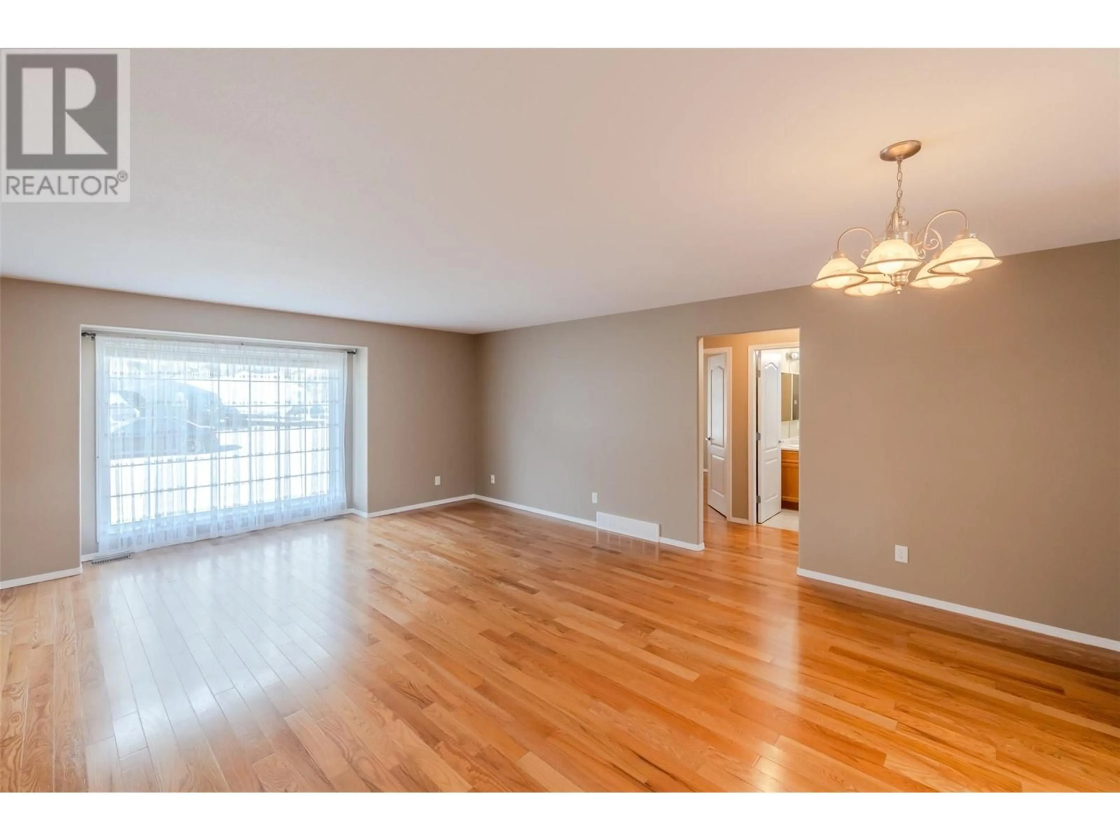612 RED WING DRIVE, Penticton, British Columbia V2A8N7
Contact us about this property
Highlights
Estimated valueThis is the price Wahi expects this property to sell for.
The calculation is powered by our Instant Home Value Estimate, which uses current market and property price trends to estimate your home’s value with a 90% accuracy rate.Not available
Price/Sqft$254/sqft
Monthly cost
Open Calculator
Description
Lovely 2bd, 2ba ranch-style home spanning 1,315 square feet, nestled in the sought-after Red Wing Resort. This residence, featuring gorgeous harwood flooring, presents an open-concept living/dining/kitchen area, complemented by a cozy family room adjacent to the kitchen with covered patio access. The spacious master bedroom offers a large closet and a well-appointed 4-piece ensuite bathroom, and there is a guest bedroom and bathroom as well. The private backyard, graced with a covered patio, provides an ideal spot for savoring the morning newspaper and coffee or enjoying leisurely family meals. Home also features a double garage and a concrete crawl space. Enjoy this easy care property thanks to the gated community offerings that include lawn maintenance and access to the private sandy beach, clubhouse and RV Parking. Red Wing Resort, a 40+ community that allows small domestic pets and rentals with a 3-month minimum, is only a 2-minute drive to the Penticton Golf & Country Club. Lease prepaid to 2036, monthly HOA fees are $220. Contact us for more information & your private viewing today! (id:39198)
Property Details
Interior
Features
Main level Floor
3pc Bathroom
7'7'' x 4'11''Living room
18'3'' x 17'10''Dining room
15'6'' x 9'Kitchen
13'3'' x 10'6''Exterior
Parking
Garage spaces -
Garage type -
Total parking spaces 4
Property History
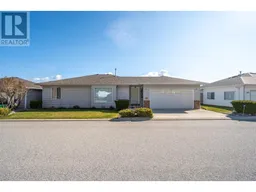 38
38
