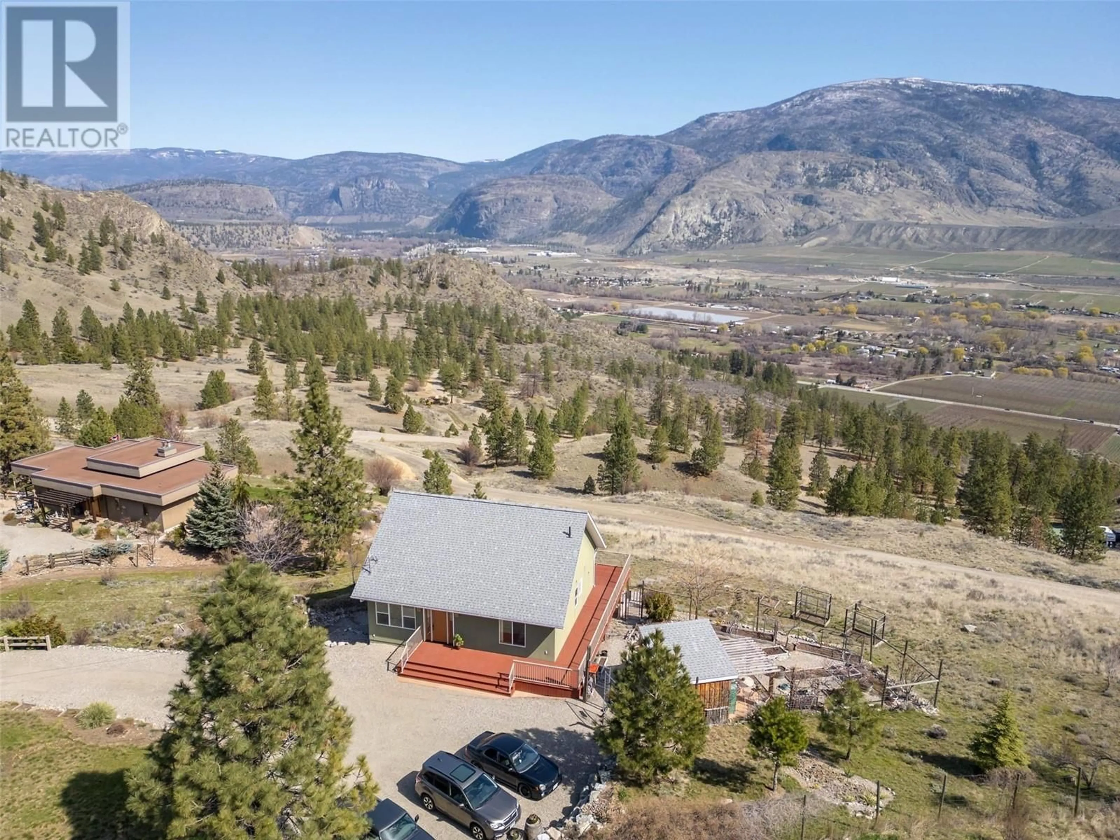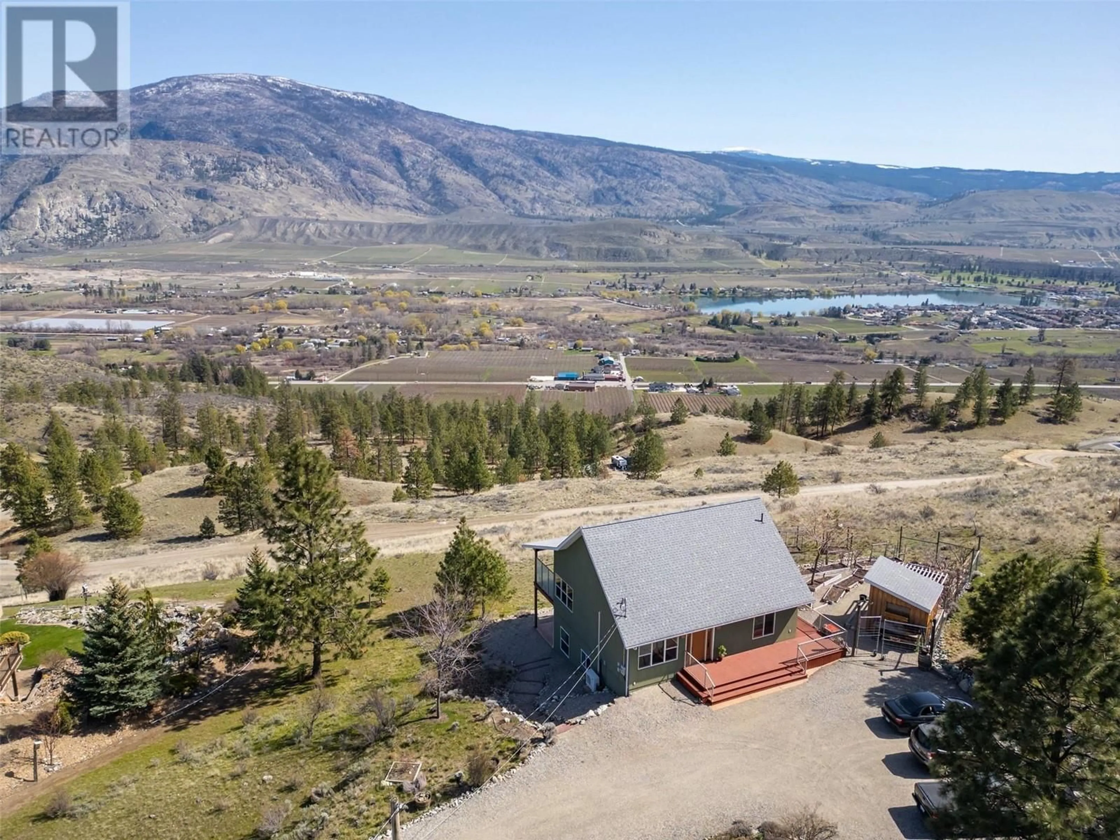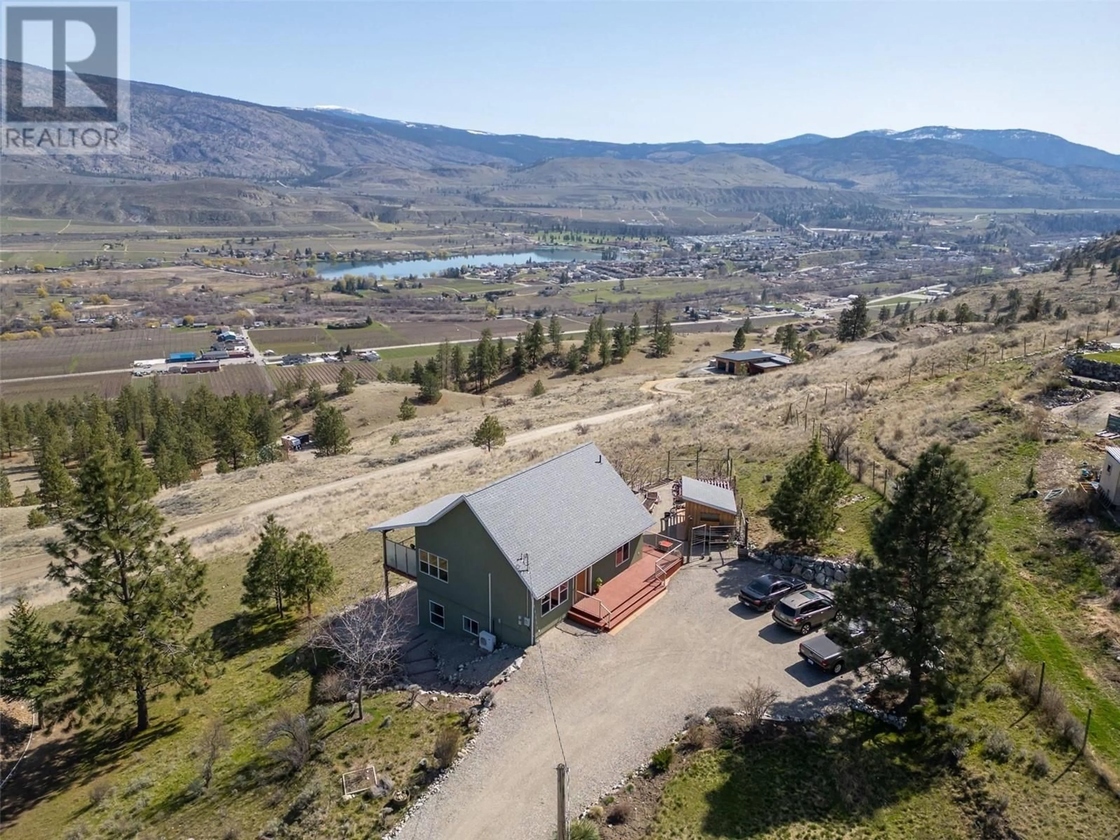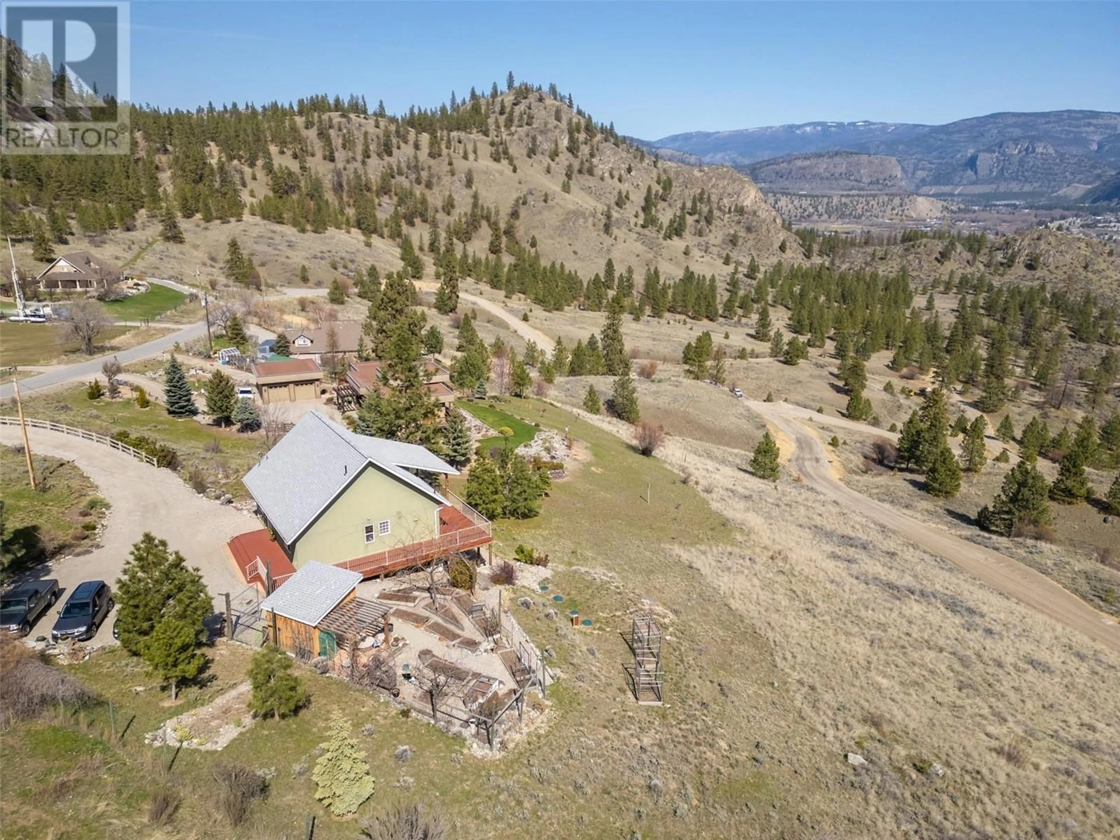586 WILSON MOUNTAIN ROAD, Oliver, British Columbia V0H1T5
Contact us about this property
Highlights
Estimated valueThis is the price Wahi expects this property to sell for.
The calculation is powered by our Instant Home Value Estimate, which uses current market and property price trends to estimate your home’s value with a 90% accuracy rate.Not available
Price/Sqft$439/sqft
Monthly cost
Open Calculator
Description
Expansive views over Oliver and Tuc-el-nuit Lake from this beautiful Okanagan retreat with loads of parking and room for a shop on a fully private one acre lot. The combination of cycling and running from your back door makes this an ideal property for a triathlete, perfect place to work from home, or to enjoy your tranquil retirement! This custom built home has loads of natural light, views from every room, and beautiful outdoor living space! Built in 2007 with efficiency in mind, this stunning home features ICF construction, radiant in-floor heat throughout, separate heat pumps with ductless heating/cooling for comfort on both levels, polished concrete floors, tongue and groove pine vaulted ceilings above with nine foot ceilings below, large wrap-around deck, and an amazing outdoor garden space with a variety of fruit trees. You will love the open main floor layout, featuring a large living room with adjacent dining area accessing the beautiful wrap-around deck to take in the panoramic views, spacious Ellis Creek kitchen with ample counter space and storage, large primary bedroom, and four piece main bathroom. The lower level features a spacious rec-room, covered patio, large second bedroom, three piece bathroom, oversized laundry/hobby room, and extra storage in the utility room. Call the Listing Agent for more details. (id:39198)
Property Details
Interior
Features
Basement Floor
Utility room
7'9'' x 14'1''Recreation room
20'4'' x 18'2''Primary Bedroom
11'1'' x 14'7''Laundry room
9'10'' x 14'8''Property History
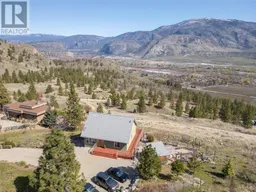 99
99
