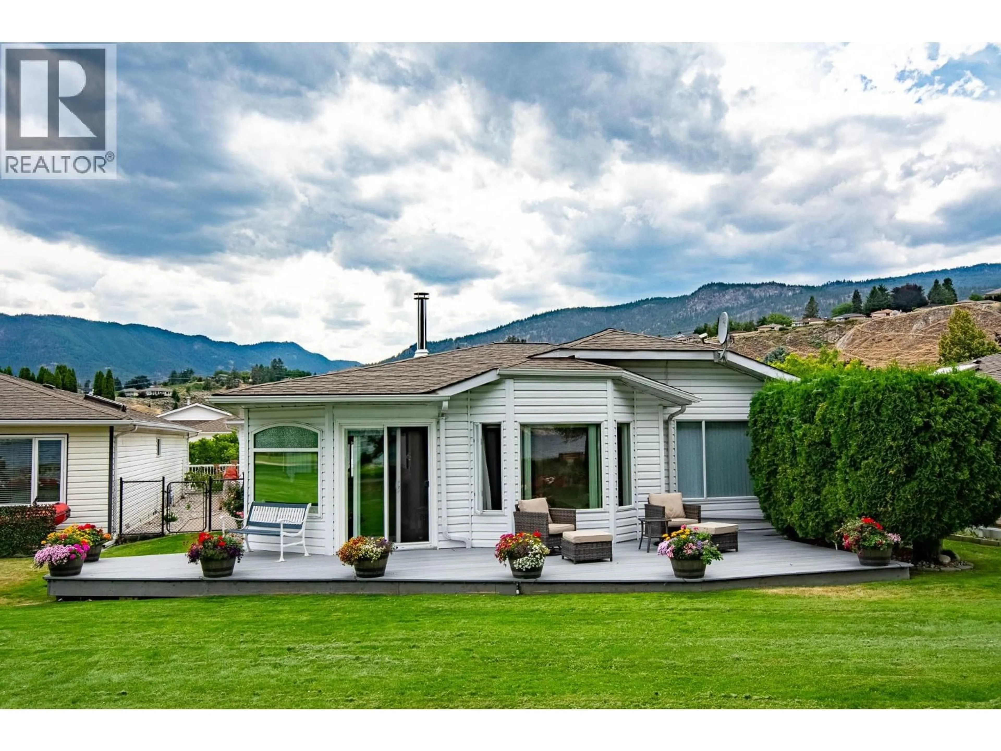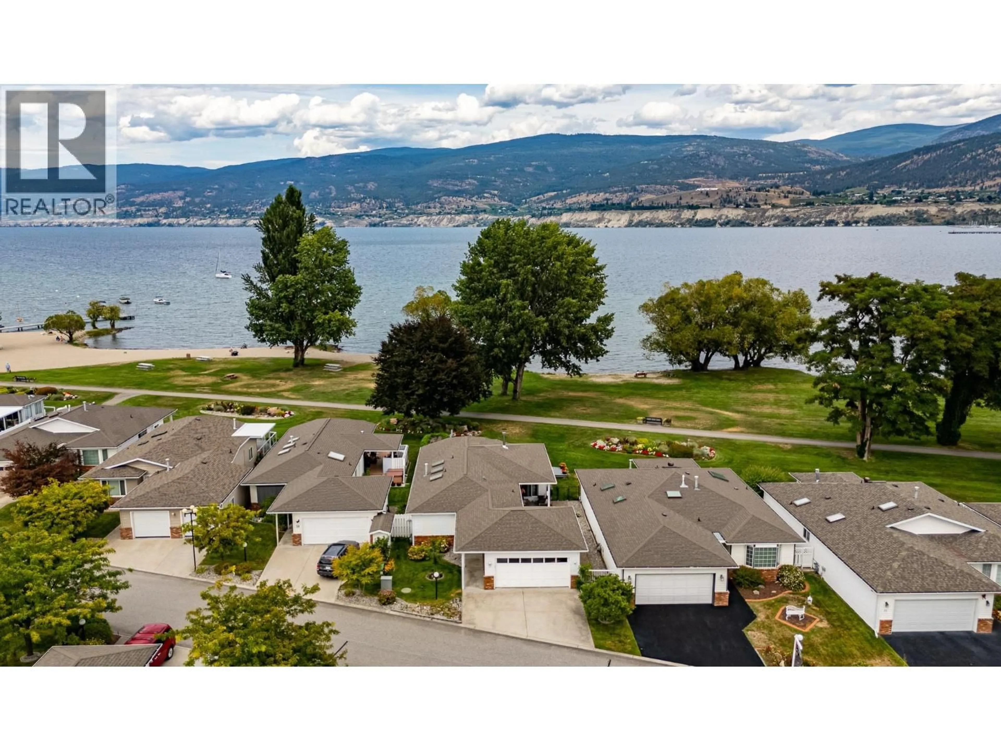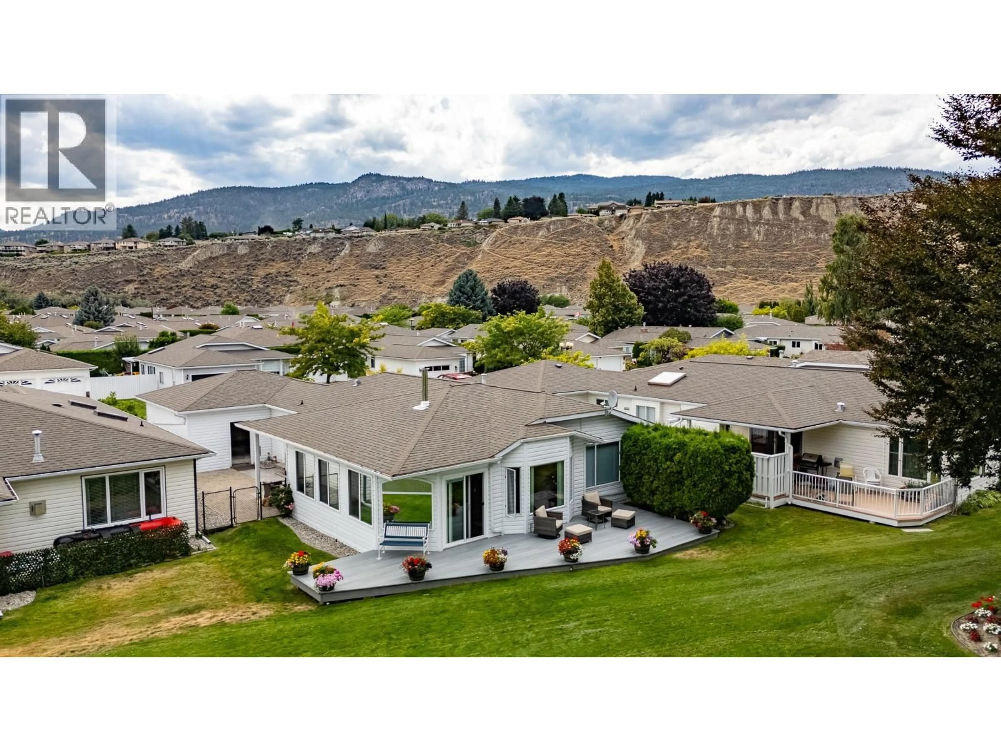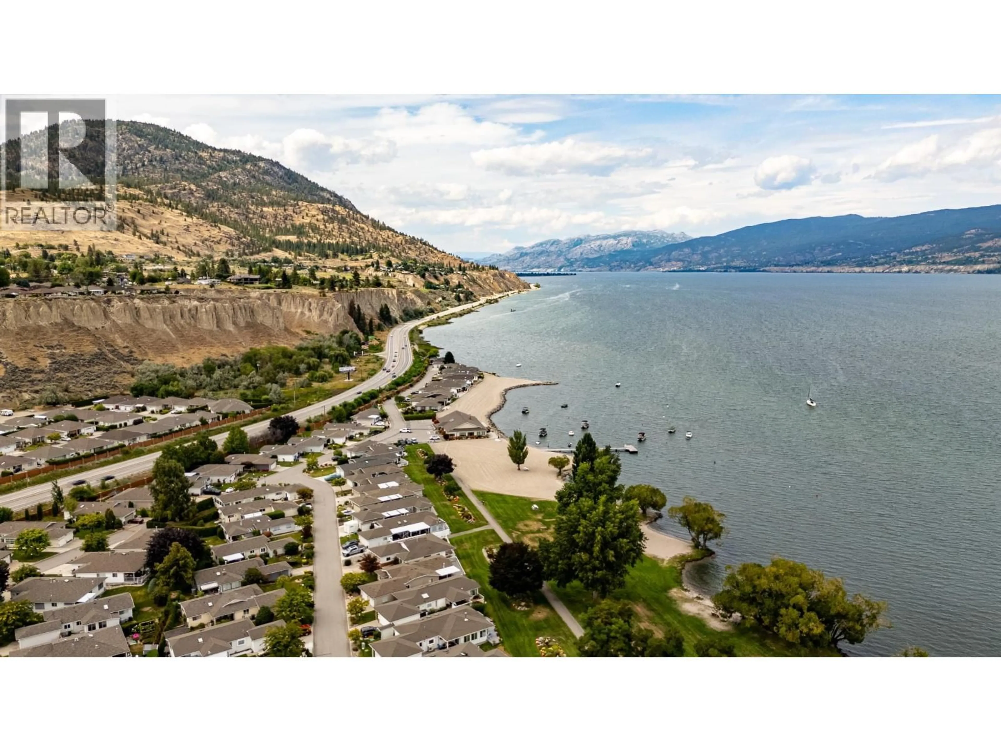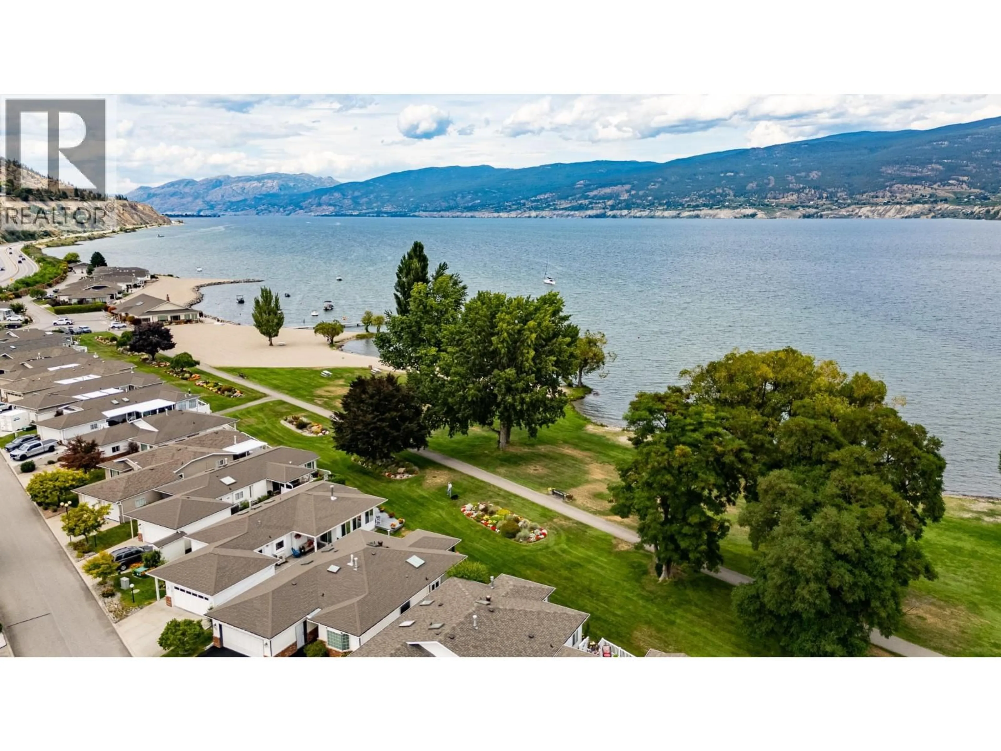57 KINGFISHER DRIVE, Penticton, British Columbia V2A8K6
Contact us about this property
Highlights
Estimated valueThis is the price Wahi expects this property to sell for.
The calculation is powered by our Instant Home Value Estimate, which uses current market and property price trends to estimate your home’s value with a 90% accuracy rate.Not available
Price/Sqft$423/sqft
Monthly cost
Open Calculator
Description
Are you looking for a lakeview home with beautifully landscaped grounds look no further! 57 Kingfisher Drive is a beautifully renovated rancher with over $100,000 in upgrades. This home offers a one of kind designer kitchen with high-end appliances, instant hot water, luxury granite counter tops throughout, a gas cooktop, a pot filler for extreme convivence that makes cooking a dream all wrapped with a large eating bar perfect for entertaining or being together as a family. Enjoy the open concept design with a larger dining room, cozy wood-burning fireplace and take in the sweeping lake, mountain, and city views right from your large living room windows. The home has a larger deck that looks out onto Okanagan Lake. The family can enjoy the private sandy beach and private dock. There is plenty of storage with a double car garage that walks into your private courtyard. Just a 10-minute stroll along Okanagan Lake will brings you to the Farmers’ Market, local restaurants, and Penticton’s beautiful downtown. Living at 57 Kingfisher brings the perfect blend of convenience and lifestyle. The Okanagan dream is waiting for you. The lease is for 2036 (id:39198)
Property Details
Interior
Features
Main level Floor
4pc Bathroom
6'4'' x 8'11''4pc Ensuite bath
4'11'' x 9'10''Recreation room
9'5'' x 12'4''Dining room
11'11'' x 12'Exterior
Parking
Garage spaces -
Garage type -
Total parking spaces 2
Property History
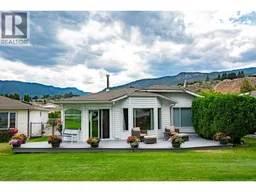 49
49
