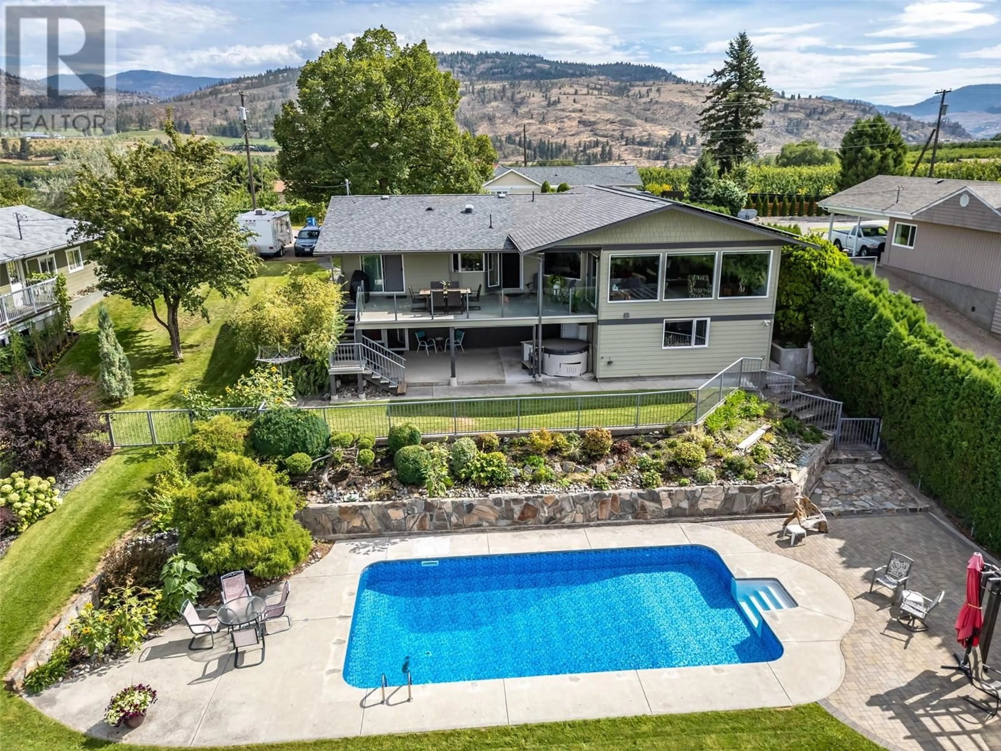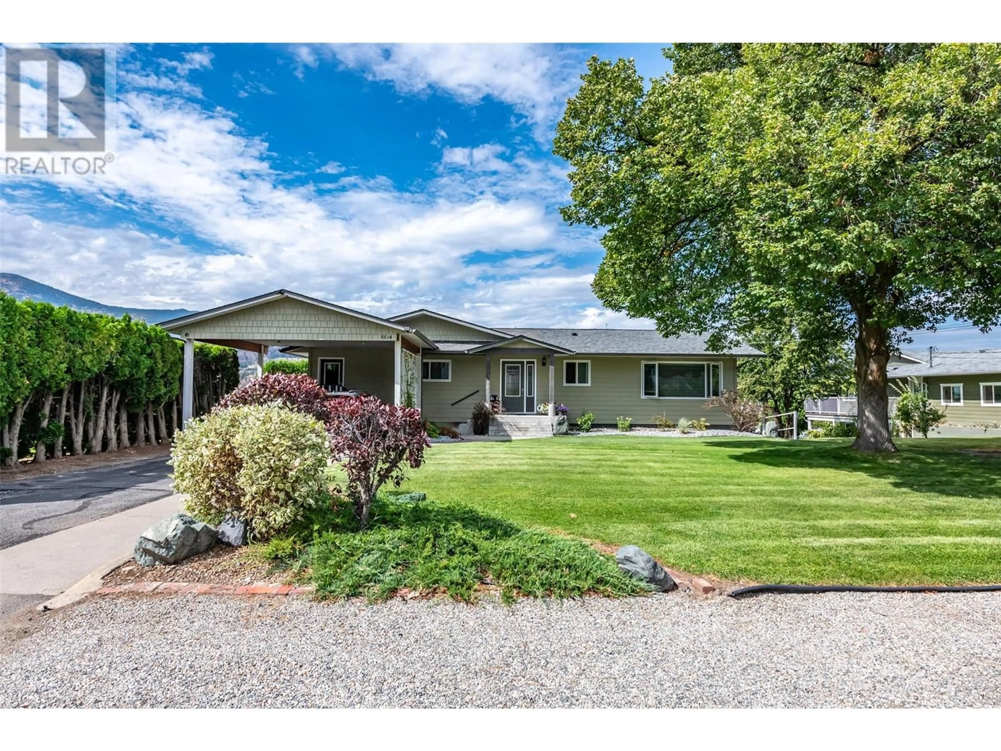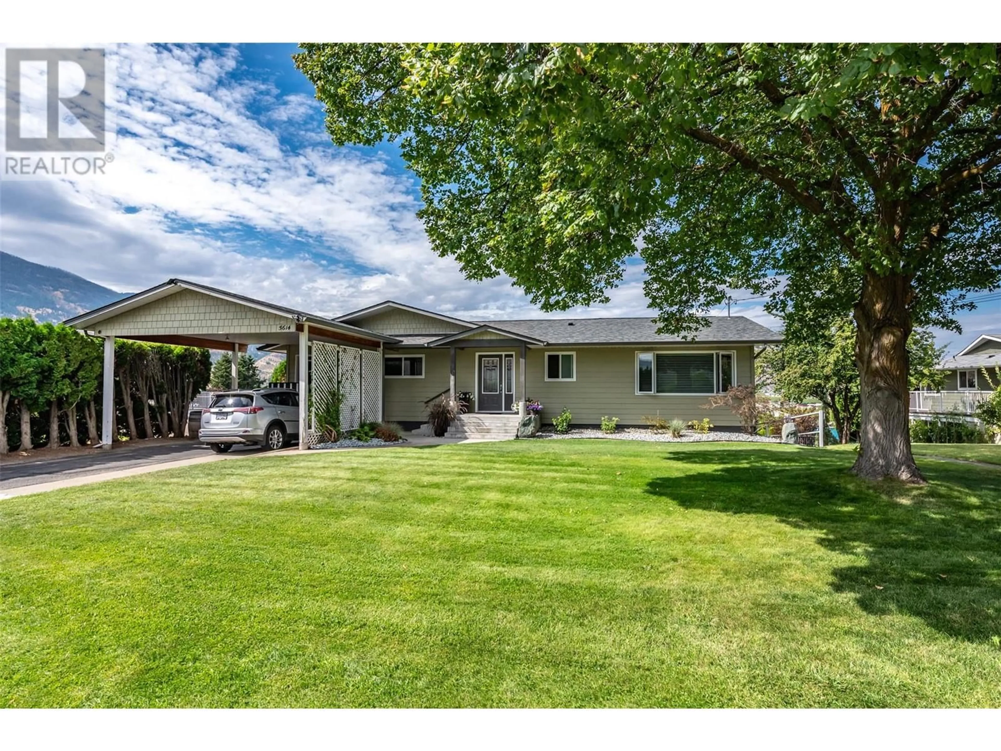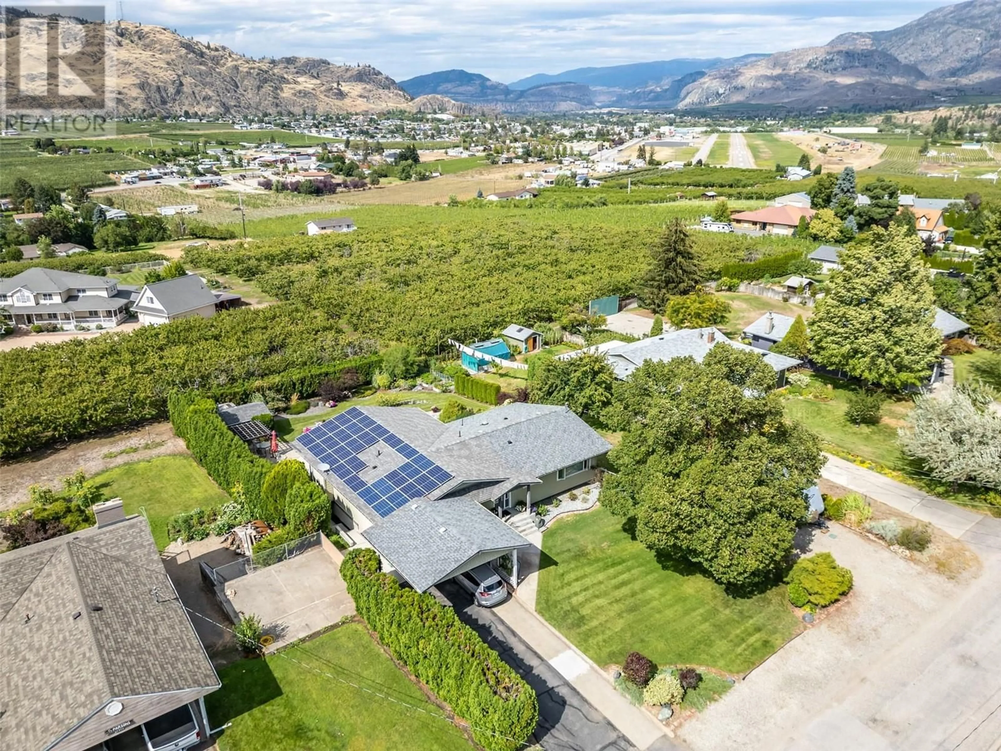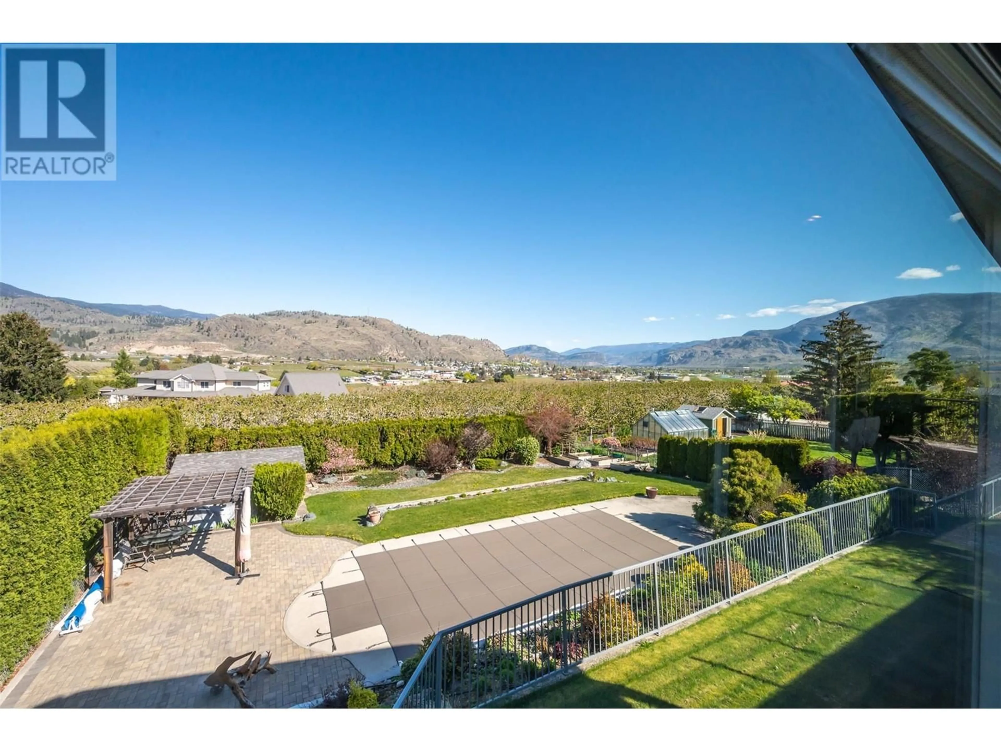5614 YARROW STREET, Oliver, British Columbia V0H1T9
Contact us about this property
Highlights
Estimated ValueThis is the price Wahi expects this property to sell for.
The calculation is powered by our Instant Home Value Estimate, which uses current market and property price trends to estimate your home’s value with a 90% accuracy rate.Not available
Price/Sqft$354/sqft
Est. Mortgage$5,149/mo
Tax Amount ()$4,925/yr
Days On Market17 days
Description
New to the market... 5614 YARROW STREET - Perched to take in SPECTACULAR VISTAS of Oliver and McIntyre Bluff, this west-facing gem offers BEAUTIFUL SUNSETS, long afternoon sunlight, and prime storm watching. Substantially renovated in 2000 by a respected local builder, the main floor was completely reconfigured to maximize views and create an open-concept living space that seamlessly connects the living room, dining area, and kitchen. An office off the kitchen can easily serve as a third bedroom on the main floor. Enjoy large family get togethers on the large deck, or BBQ down on the pool deck, its perfect for entertaining. The tastefully updated Main Floor is level entry with primary bedroom and ensuite adds comfort and ease, while the lower level features an unauthorized in-law suite with two rooms, a separate entrance, laundry, full bath, spacious living area, and designated parking, perfect for company or tenant is happy to stay on. Bonus Studio on Lower South Side of the home is ideal for an Airbnb Space, pool change room, Home based business office, or creative space. Enjoy summer days in the inground saltwater pool, surrounded by a large entertainer's patio, mature landscaping, and fully fenced and irrigated .38 acre lot. Additional highlights include SOLAR PANELS, a 2-car attached carport, garden shed, RV parking, and ample extra parking. Rarely do homes on Yarrow come available—don’t miss this opportunity! (id:39198)
Property Details
Interior
Features
Lower level Floor
Utility room
11'1'' x 5'1''Storage
4'0'' x 7'5''Storage
7'5'' x 25'10''Recreation room
21'9'' x 11'7''Exterior
Features
Parking
Garage spaces -
Garage type -
Total parking spaces 6
Property History
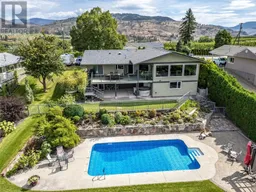 91
91
