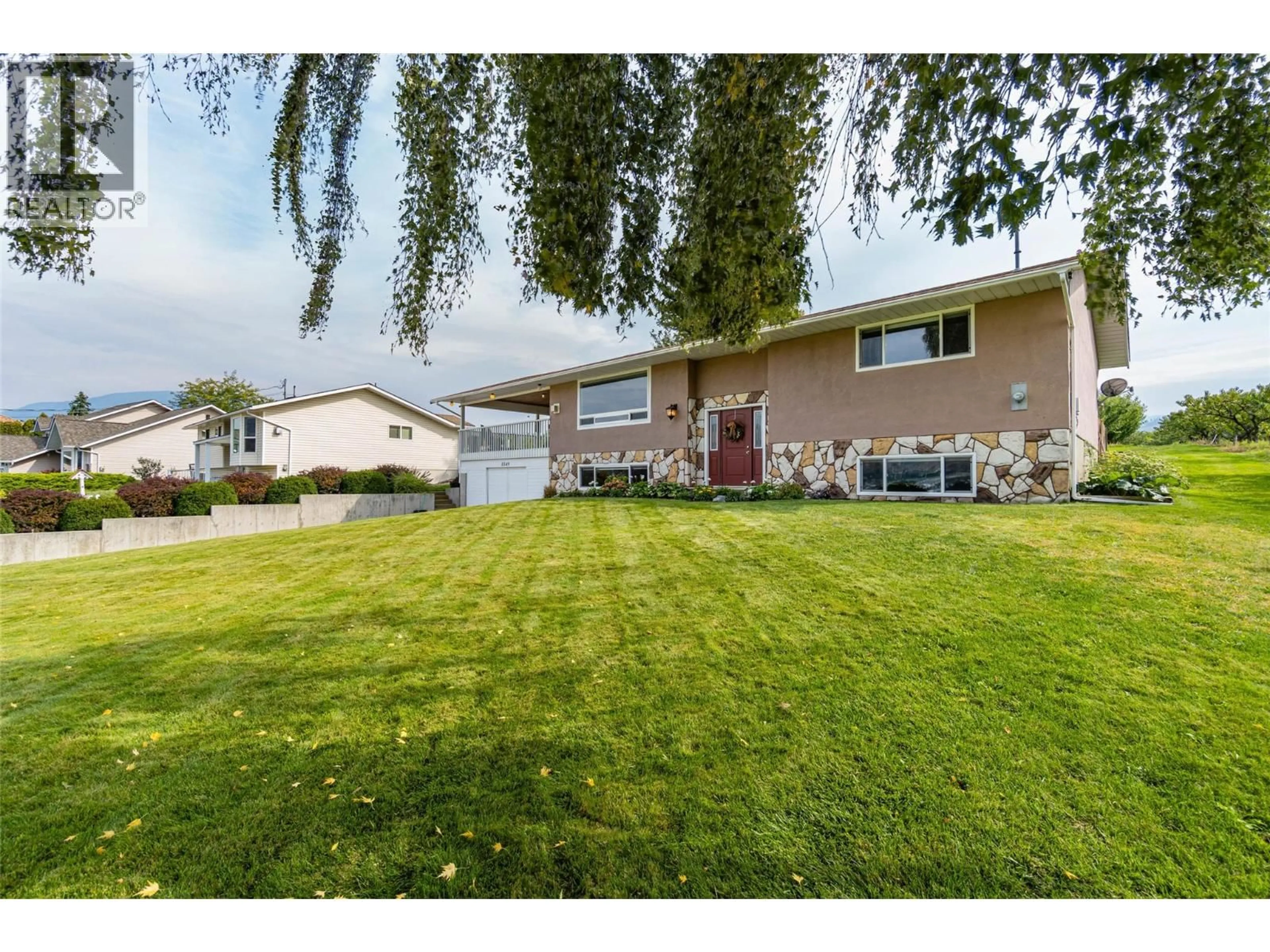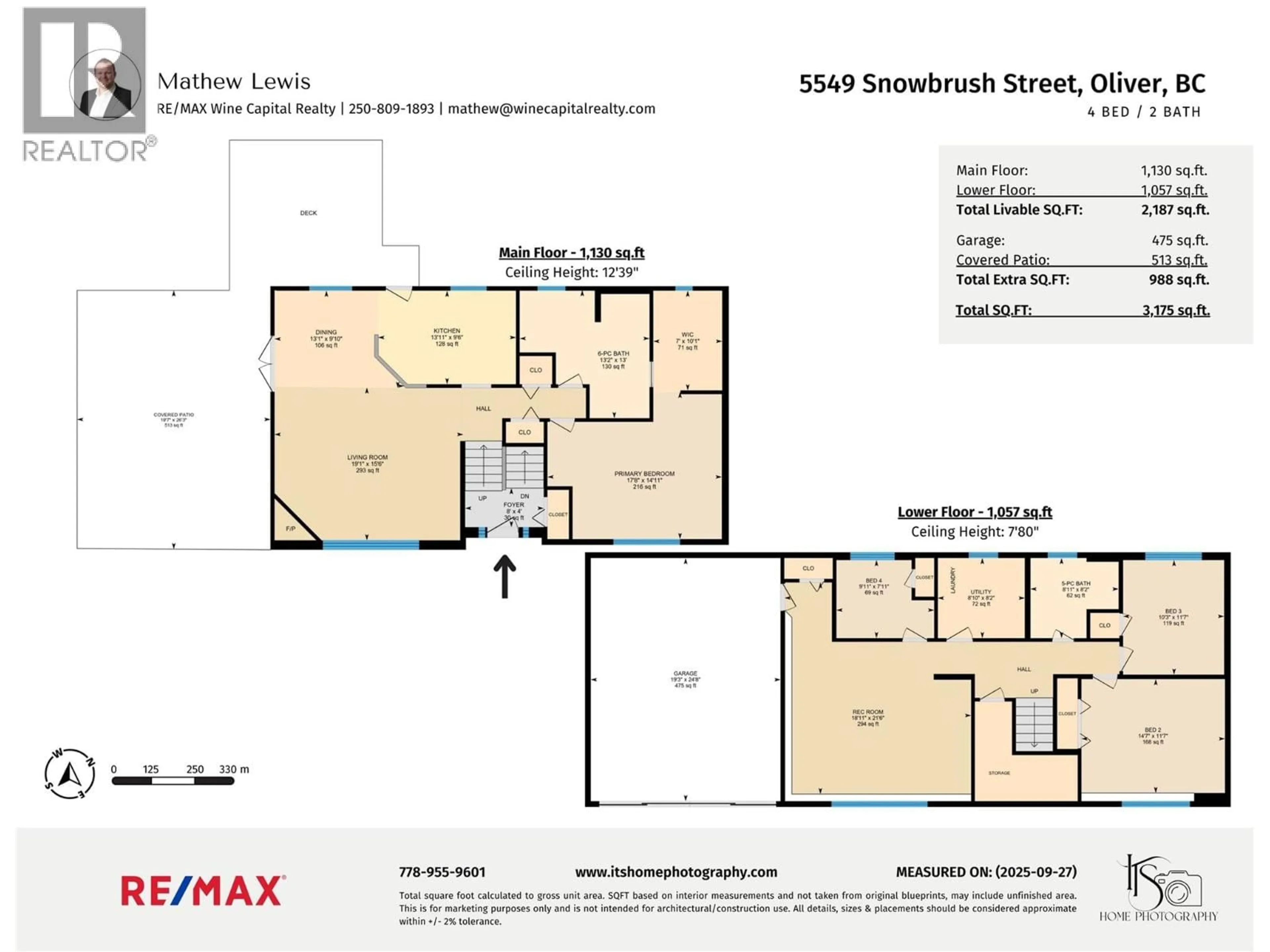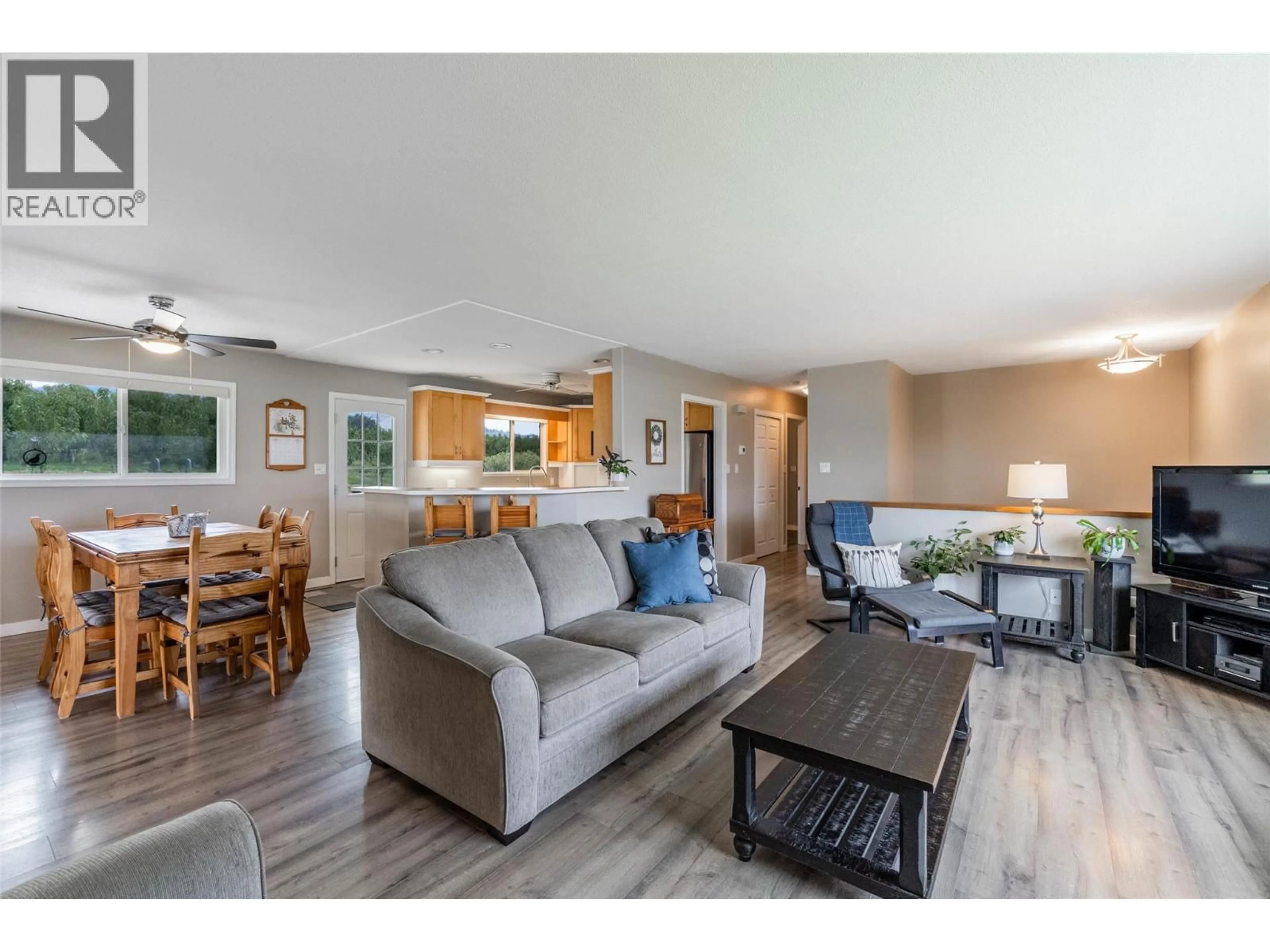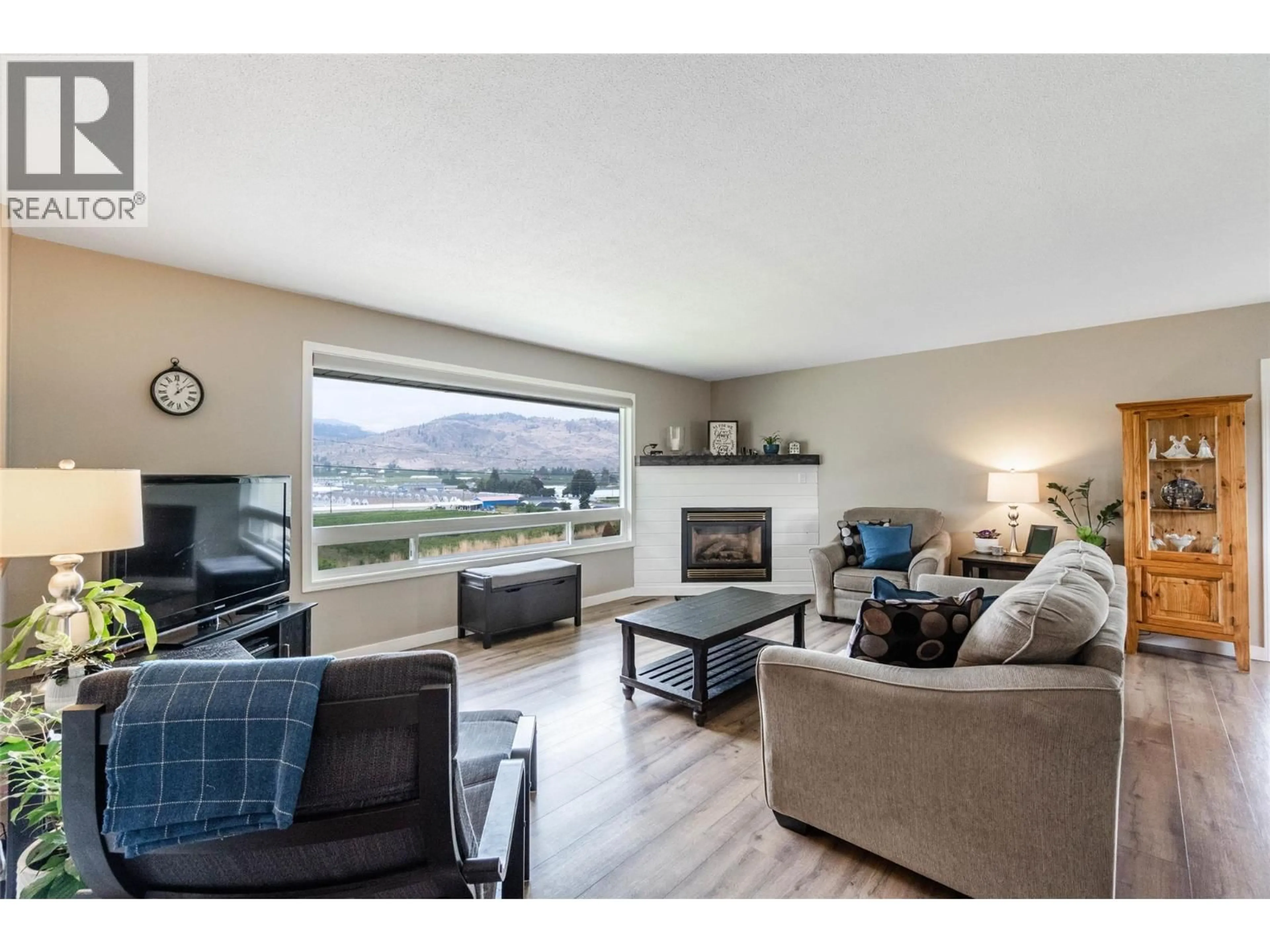5549 SNOWBRUSH STREET, Oliver, British Columbia V0H1T9
Contact us about this property
Highlights
Estimated valueThis is the price Wahi expects this property to sell for.
The calculation is powered by our Instant Home Value Estimate, which uses current market and property price trends to estimate your home’s value with a 90% accuracy rate.Not available
Price/Sqft$301/sqft
Monthly cost
Open Calculator
Description
Let's Put Family and Comfort First! Upon a hillside south of Oliver, this 4-bedroom, 2-bath home offers phenomenal views across the valley and a layout designed for real living. The owners have cared for and upgraded the property with intention—flooring, cabinetry, bathrooms, roof, windows, gas furnace, central A/C, and hot water tank- all updated- making the home as move-in ready. On the upper level, the main living room is anchored by a built-in gas fireplace, creating a calm sitting area to take in the valley views. Seamless flow into the kitchen and dining area extends naturally to the large covered patio, making it a true gathering place for family and friends. The floor plan was reimagined to create a primary retreat on this level as well, complete with a spacious walk-in closet and an oversized ensuite bathroom. Downstairs, three additional bedrooms and a full bath provide a practical arrangement for family or guests, all while keeping the master suite private above. The fully covered patio feels like a second living room in the warmer months, perfect for entertaining or quiet evenings. The garage/shop offers flexibility and could serve as a two-car garage, while the long paved driveway ensures plenty of parking. Set on a .22-acre lot next to orchards and vineyard, the property ties modern comfort and privacy to the agricultural backdrop that IS the South Okanagan. This is a home best experienced in person, where the setting, view and design all come together! (id:39198)
Property Details
Interior
Features
Lower level Floor
Full bathroom
8'2'' x 8'11''Laundry room
8'2'' x 8'10''Bedroom
7'11'' x 9'11''Bedroom
10'3'' x 11'7''Exterior
Parking
Garage spaces -
Garage type -
Total parking spaces 1
Property History
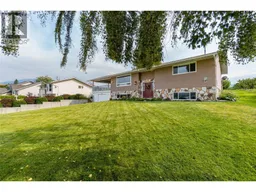 30
30
