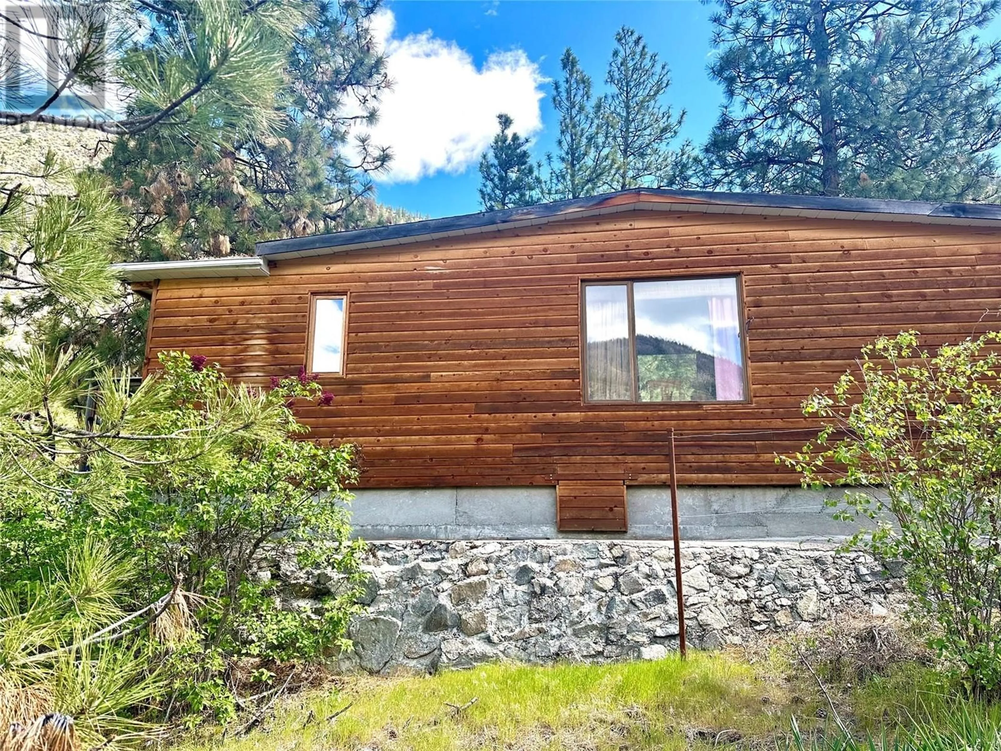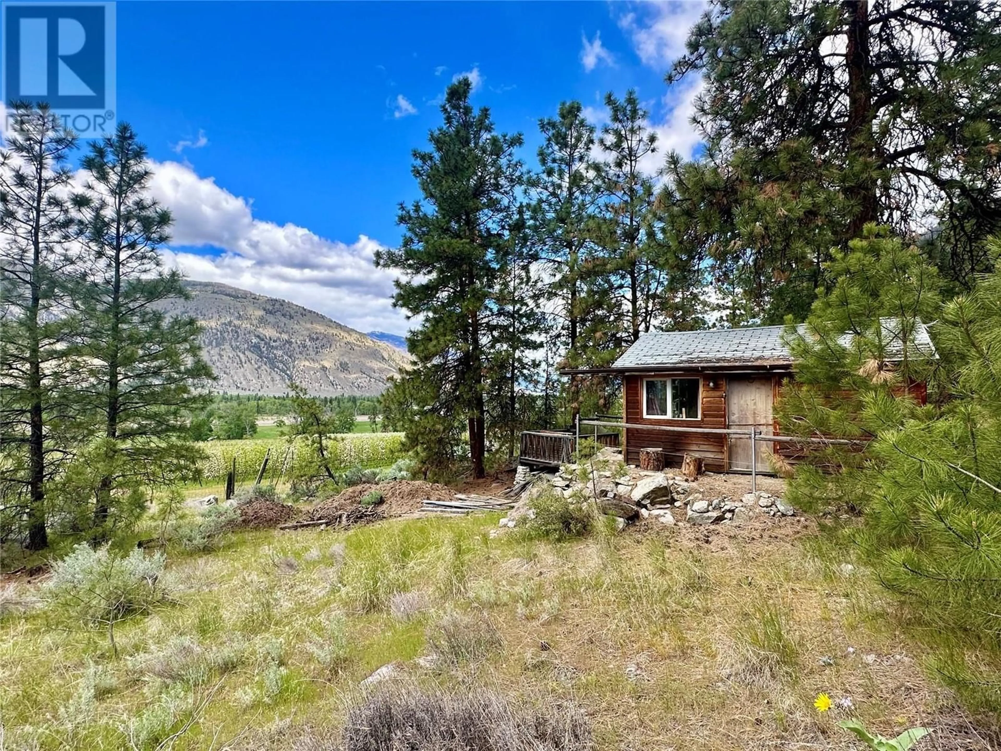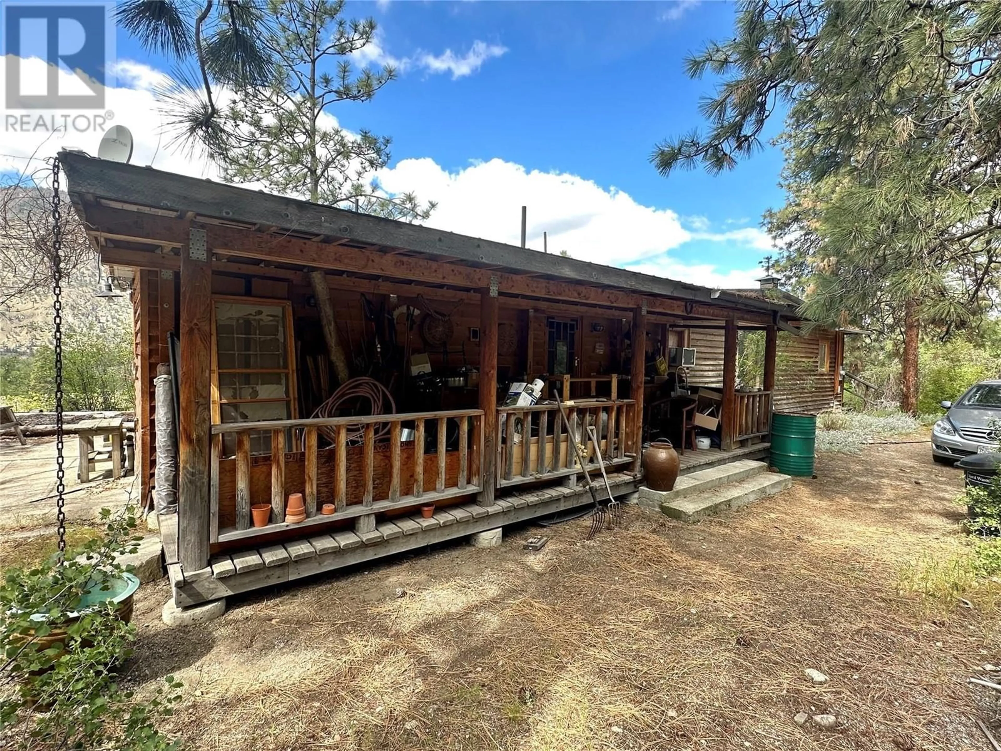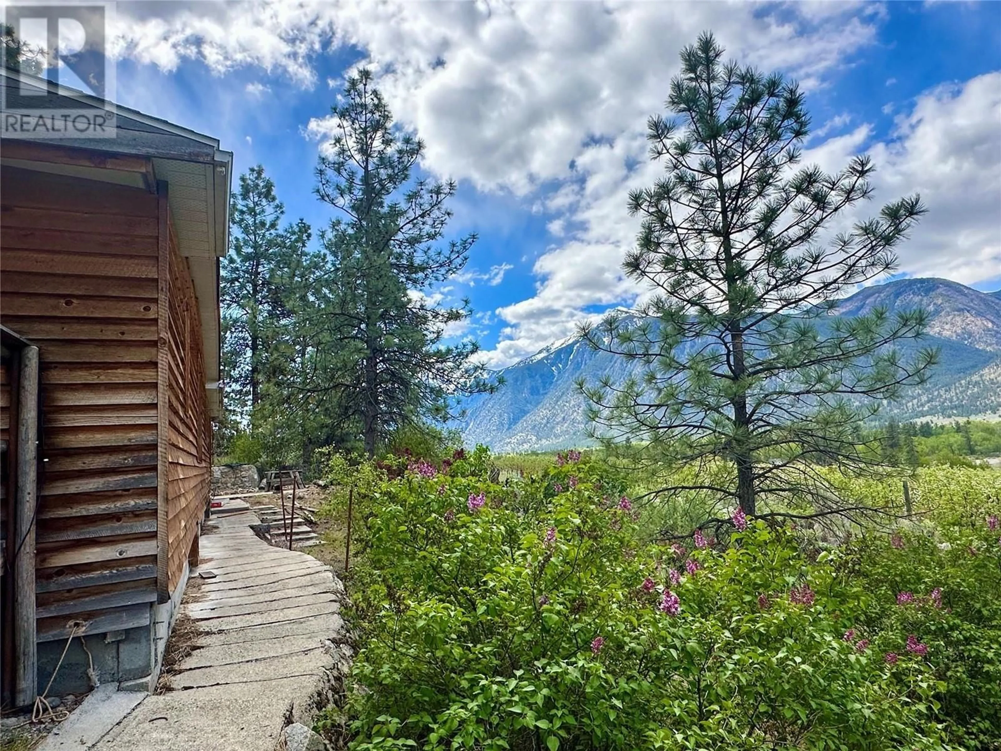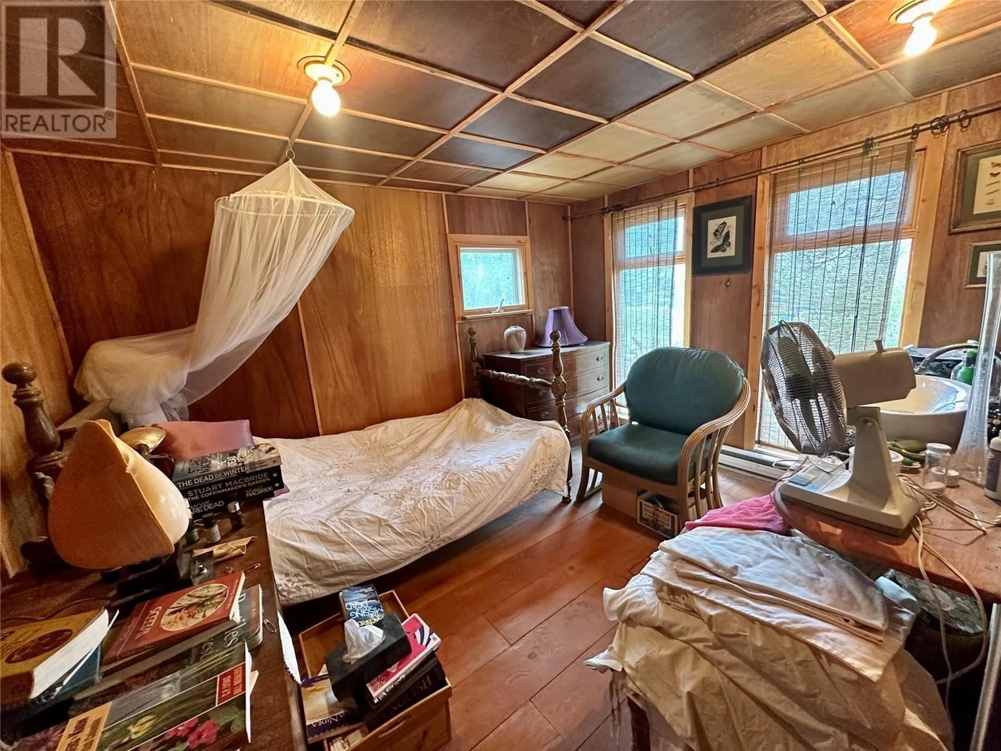525 HIGHWAY 3 HIGHWAY, Cawston, British Columbia V0X1C0
Contact us about this property
Highlights
Estimated ValueThis is the price Wahi expects this property to sell for.
The calculation is powered by our Instant Home Value Estimate, which uses current market and property price trends to estimate your home’s value with a 90% accuracy rate.Not available
Price/Sqft$443/sqft
Est. Mortgage$1,370/mo
Tax Amount ()$640/yr
Days On Market22 hours
Description
Endless Potential with River Views – Not in the ALR! Welcome to your own private riverside escape, set on a flat and fully fenced 0.84-acre lot overlooking the stunning Similkameen River and lush orchard land. Free from ALR restrictions and with relaxed zoning, this unique property opens the door to a world of possibilities—whether you're dreaming of a peaceful retreat, a vacation rental, or even a small business venture. Tucked away in nature’s beauty, you’ll find a charming guest cabin with power and water, perfect for hosting visitors, creating an artist’s studio, or generating income. The main 2-bedroom, 1-bath mobile home is a blank canvas just waiting for your personal touch and creative vision. Grow your own fresh produce in raised garden beds, rinse off under the outdoor shower while taking in panoramic valley views, and unwind in a garden filled with fragrant lilacs, vibrant lilies, blooming roses, grapevines, and mature shade trees. If you’ve been looking for a peaceful place to put down roots—or a flexible property that works as hard as you do—this is the opportunity you’ve been waiting for. Don't miss out on owning your very own slice of Similkameen paradise! 15 minutes from Osoyoos Lake! 45 minutes to Penticton BC and Okanagan lake! Think about the storage space!!!! Lots of room for RVs and Boats! Call today. (id:39198)
Property Details
Interior
Features
Main level Floor
Dining room
11'4'' x 11'Living room
11'4'' x 11'Bedroom
11'4'' x 12'Kitchen
11'4'' x 10'Property History
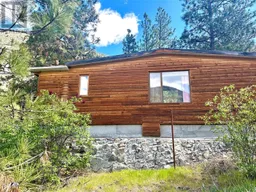 26
26
