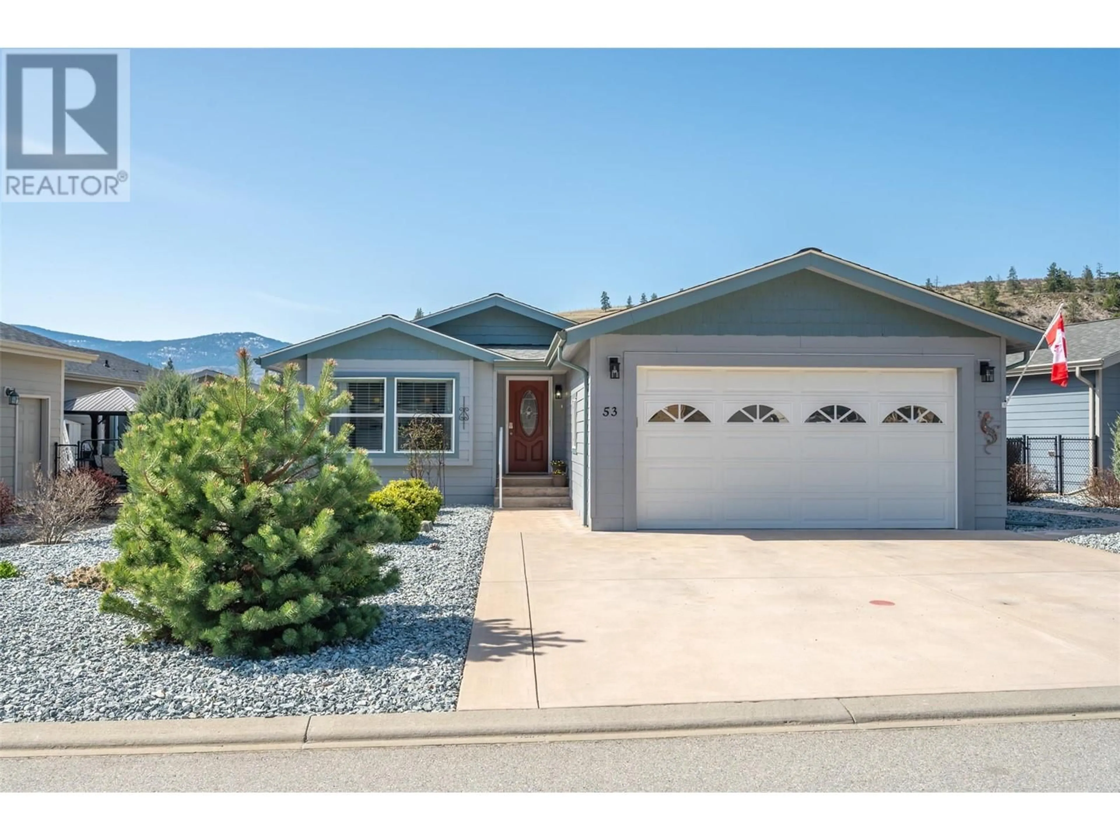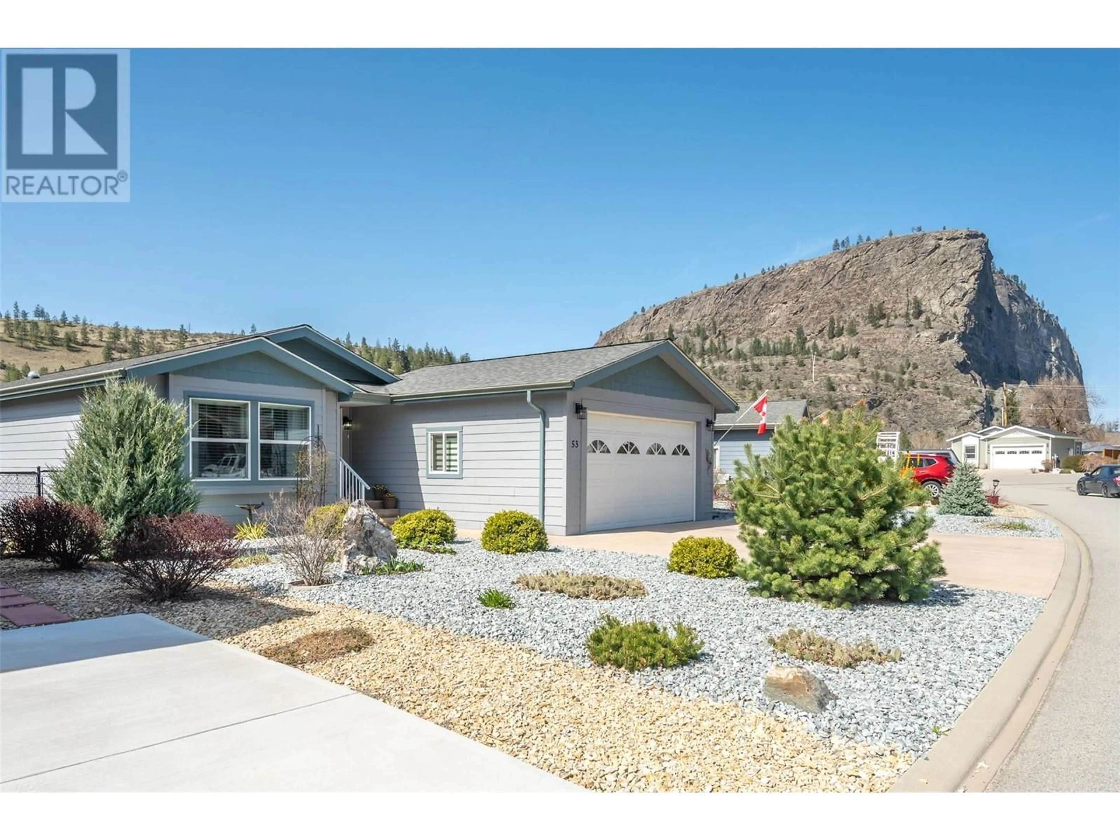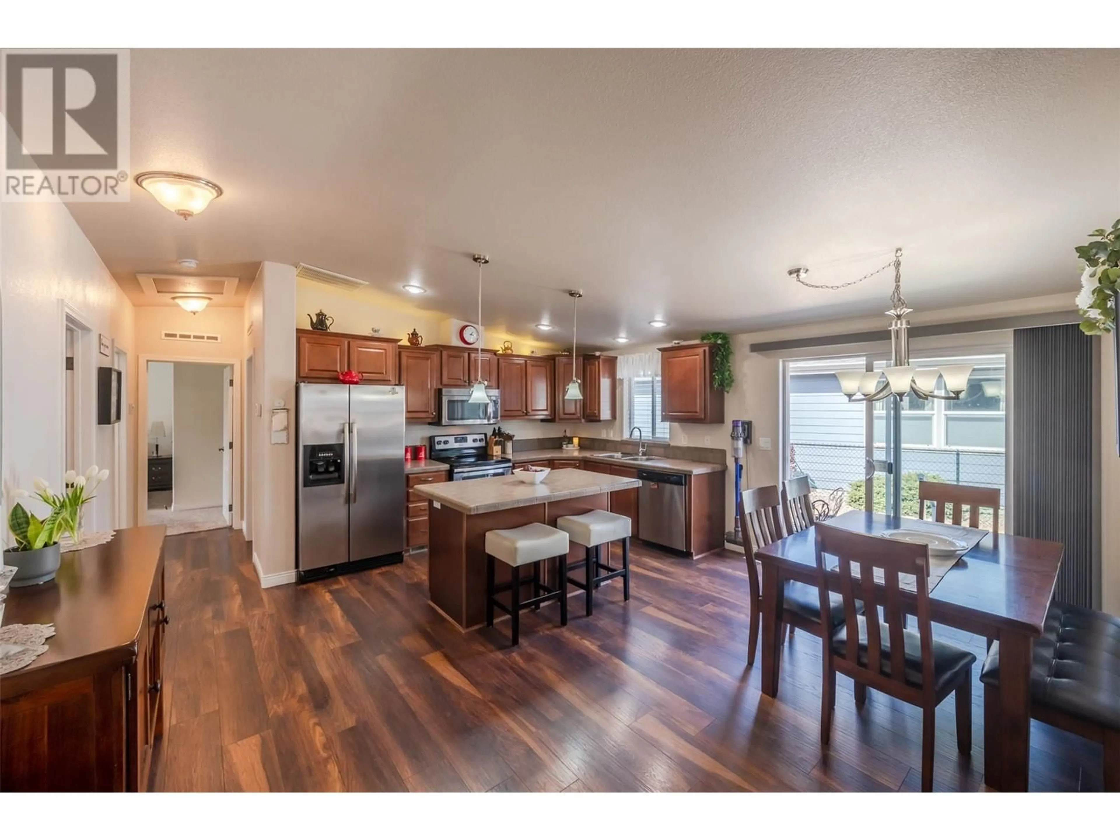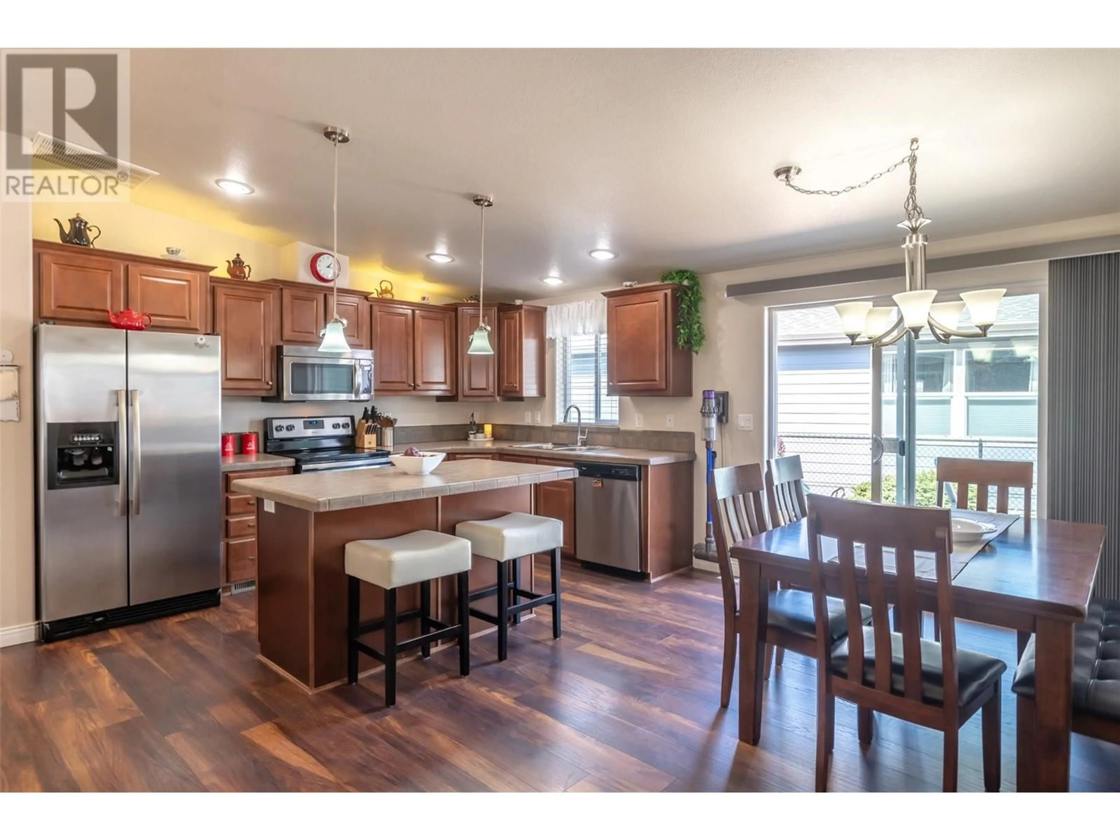53 - 8300 GALLAGHER LAKE FRONTAGE ROAD, Oliver, British Columbia V0H1T2
Contact us about this property
Highlights
Estimated ValueThis is the price Wahi expects this property to sell for.
The calculation is powered by our Instant Home Value Estimate, which uses current market and property price trends to estimate your home’s value with a 90% accuracy rate.Not available
Price/Sqft$384/sqft
Est. Mortgage$2,272/mo
Maintenance fees$725/mo
Tax Amount ()$2,061/yr
Days On Market11 days
Description
Welcome to this stunning 3-bedroom, 2-bathroom rancher nestled in the heart of Gallagher Lake Village Park! This beautifully decorated home exudes warmth and comfort, offering an open-concept living space that transitions seamlessly to the sun-drenched patio, perfect for enjoying the beautiful Okanagan weather. The fully fenced side and backyard provide a private oasis, ideal for entertaining with a natural gas BBQ connection or simply relaxing. The living area flows into the kitchen, complete with a large island, abundant cabinetry, and gleaming stainless-steel appliances. The master suite is your personal retreat with walk-in closet and ensuite complete with glass enclosed shower. This home features a spacious attached double garage with room for all your workshop needs, a handy storage shed and mature, low-maintenance landscaping—just the right mix of convenience and beauty. Don’t miss the chance to own this beautifully designed home with a seamless blend of comfort, style, and practicality. A true gem in Gallagher Lake Village Park! Home amenities/updates include hot water on-demand, electric heat pump, central air, gas furnace, newer flooring, fixtures, exterior paint and more! Community perks include picturesque walking paths, dog park and secure RV parking in this pet-friendly community. No age restriction/rentals, pets with park approval. Pad fee incl sewer/water/garbage/recycling/maintenance. *All measurements are approximate. (id:39198)
Property Details
Interior
Features
Main level Floor
Laundry room
9'8'' x 8'5''4pc Bathroom
5'0'' x 8'9''Living room
18'0'' x 12'4''Primary Bedroom
12'1'' x 12'5''Exterior
Parking
Garage spaces -
Garage type -
Total parking spaces 4
Condo Details
Inclusions
Property History
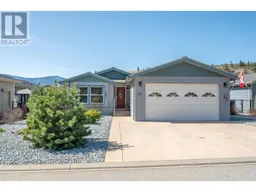 34
34
