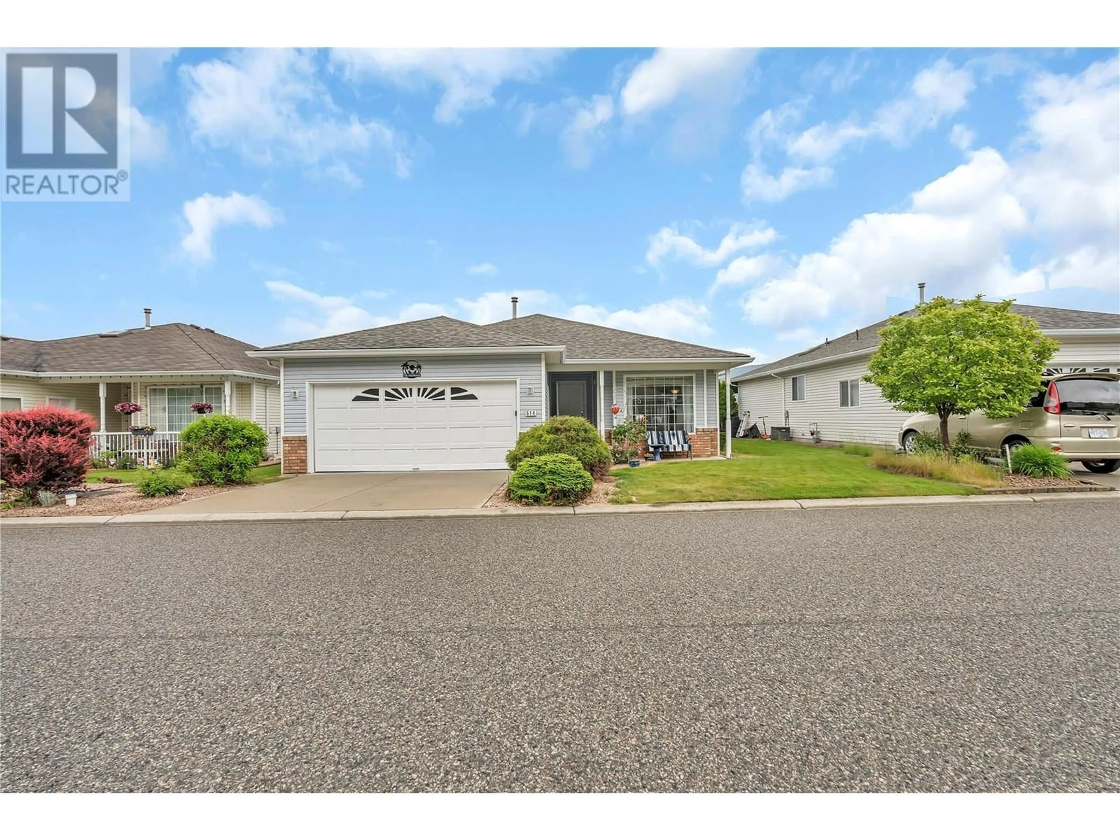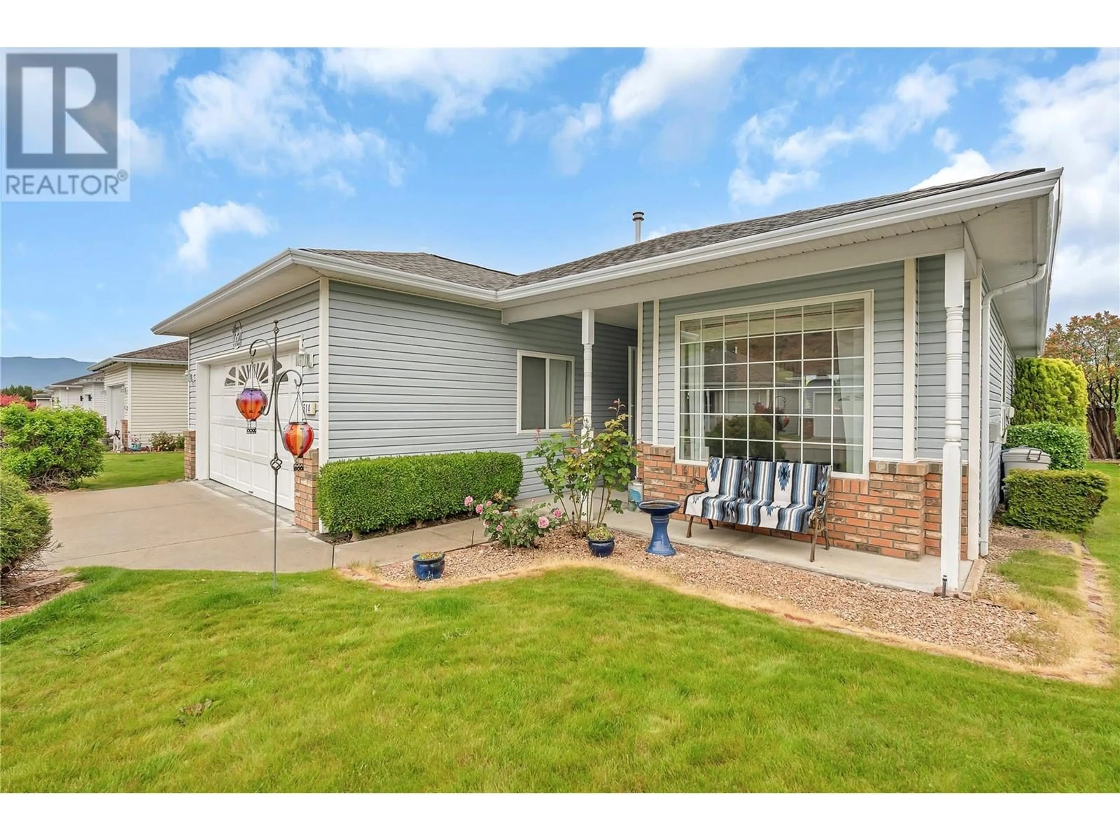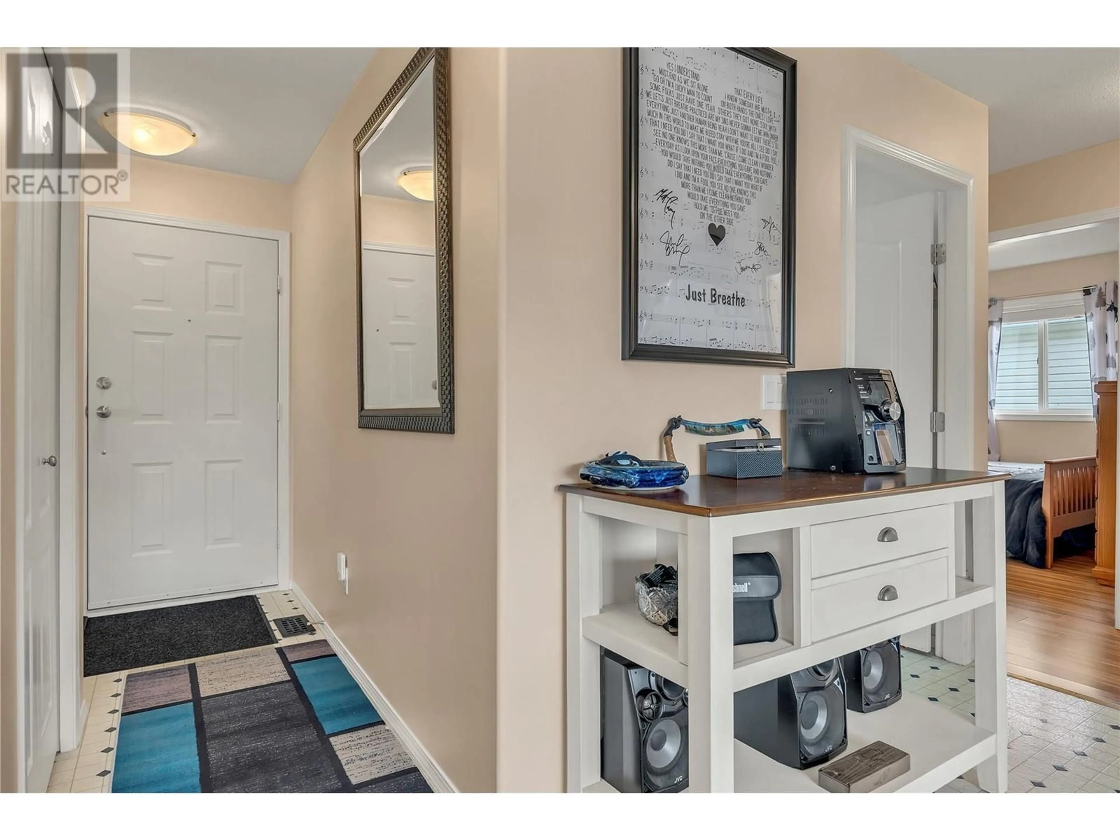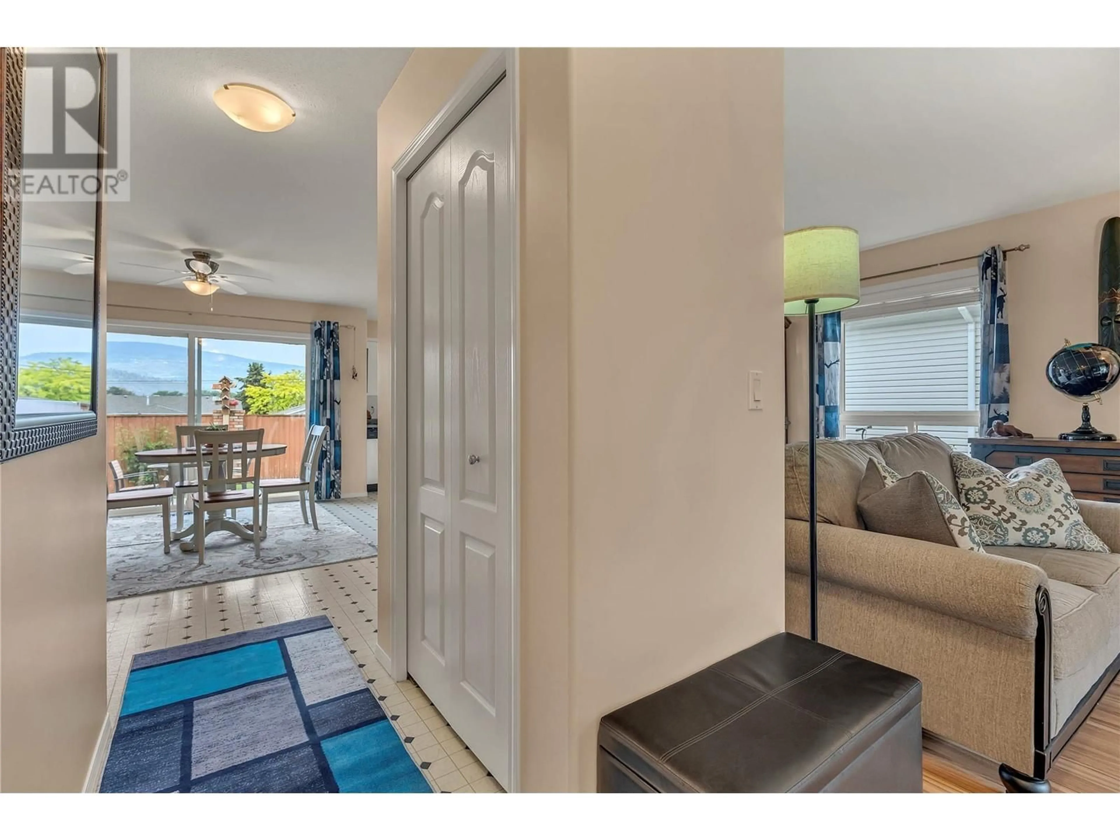514 RED WING DRIVE, Penticton, British Columbia V2A8N7
Contact us about this property
Highlights
Estimated ValueThis is the price Wahi expects this property to sell for.
The calculation is powered by our Instant Home Value Estimate, which uses current market and property price trends to estimate your home’s value with a 90% accuracy rate.Not available
Price/Sqft$269/sqft
Est. Mortgage$1,284/mo
Maintenance fees$250/mo
Tax Amount ()$3,101/yr
Days On Market3 days
Description
Welcome to Red Wing Resort – A Lifestyle of Comfort and Convenience. Discover this charming 2-bedroom, 1-bathroom rancher-style home in the highly sought-after Red Wing Resort, a peaceful 40+ gated community just steps from Okanagan Lake. This bright and welcoming home offers a spacious open-concept layout, featuring a large living room, a generously sized dining area off the kitchen, and direct access to a private patio and fully fenced yard—perfect for relaxing or entertaining. Additional highlights include a double garage, ample storage, and easy-care living with lawn maintenance included. Red Wing residents enjoy exclusive access to community amenities such as a private sandy beach, clubhouse, and RV parking. with a prepaid lease until June 2036 , low HOA fees of just $250/month, and no property transfer tax, vacant home tax, or speculation tax, this is an excellent opportunity not to be missed! (id:39198)
Property Details
Interior
Features
Main level Floor
Laundry room
8'1'' x 8'8''Bedroom
8'10'' x 10'1''4pc Bathroom
Primary Bedroom
15' x 11'4''Exterior
Parking
Garage spaces -
Garage type -
Total parking spaces 3
Property History
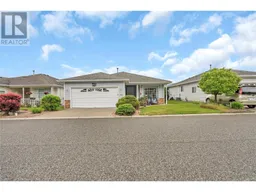 27
27
