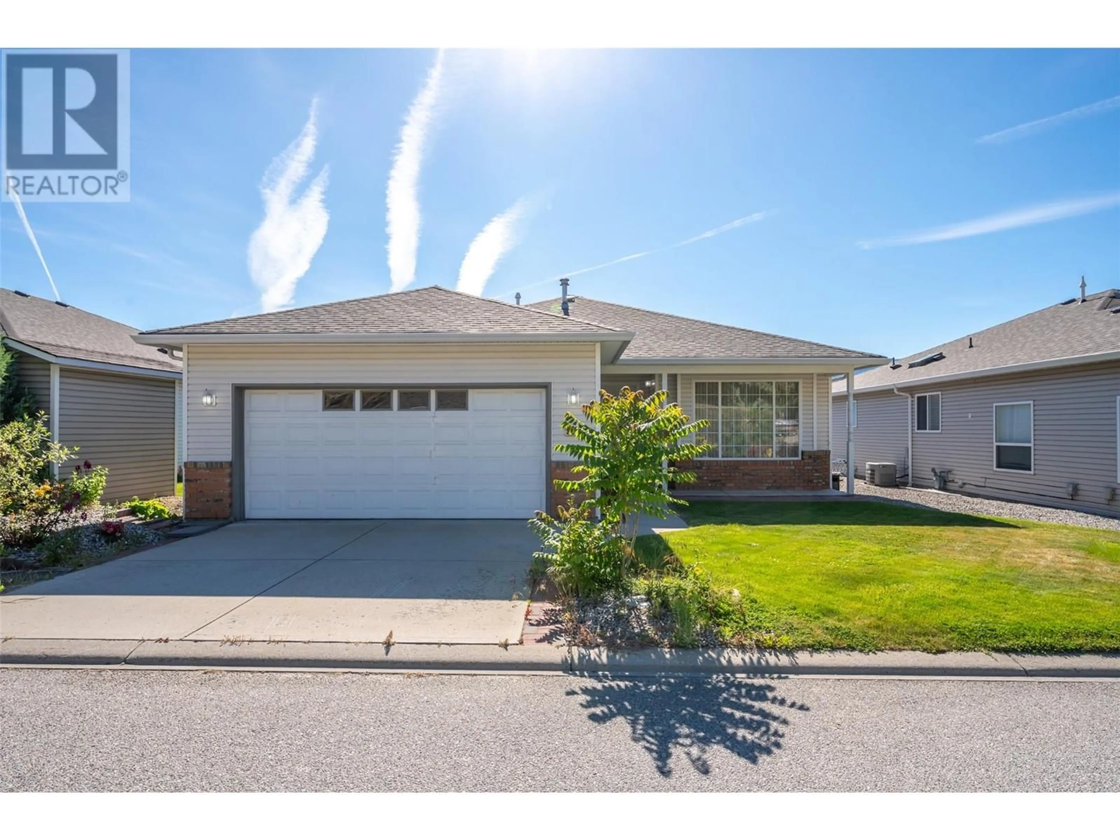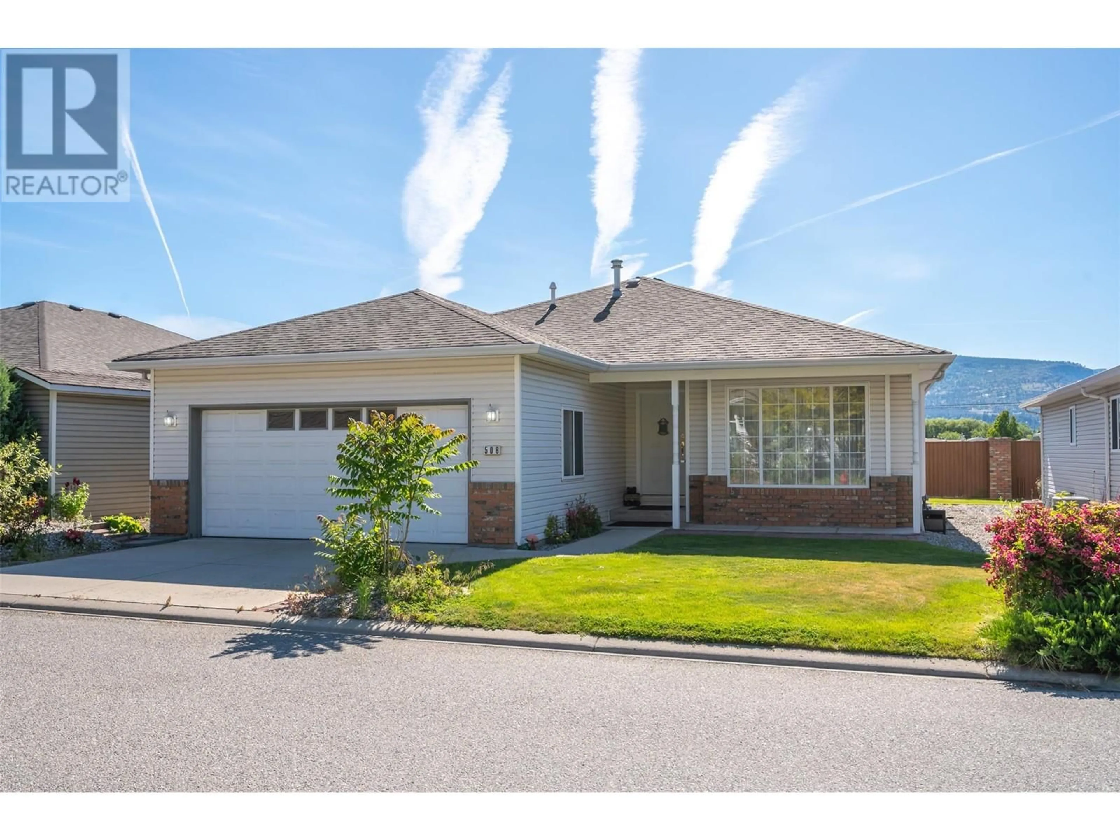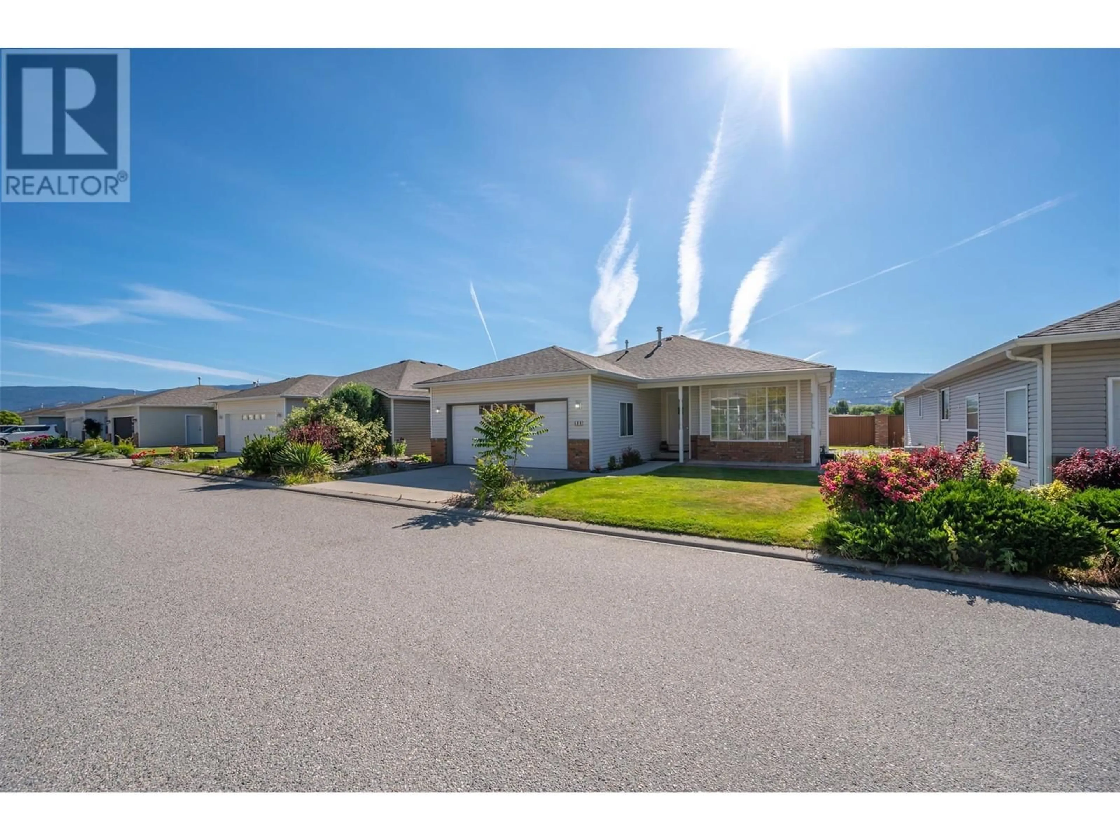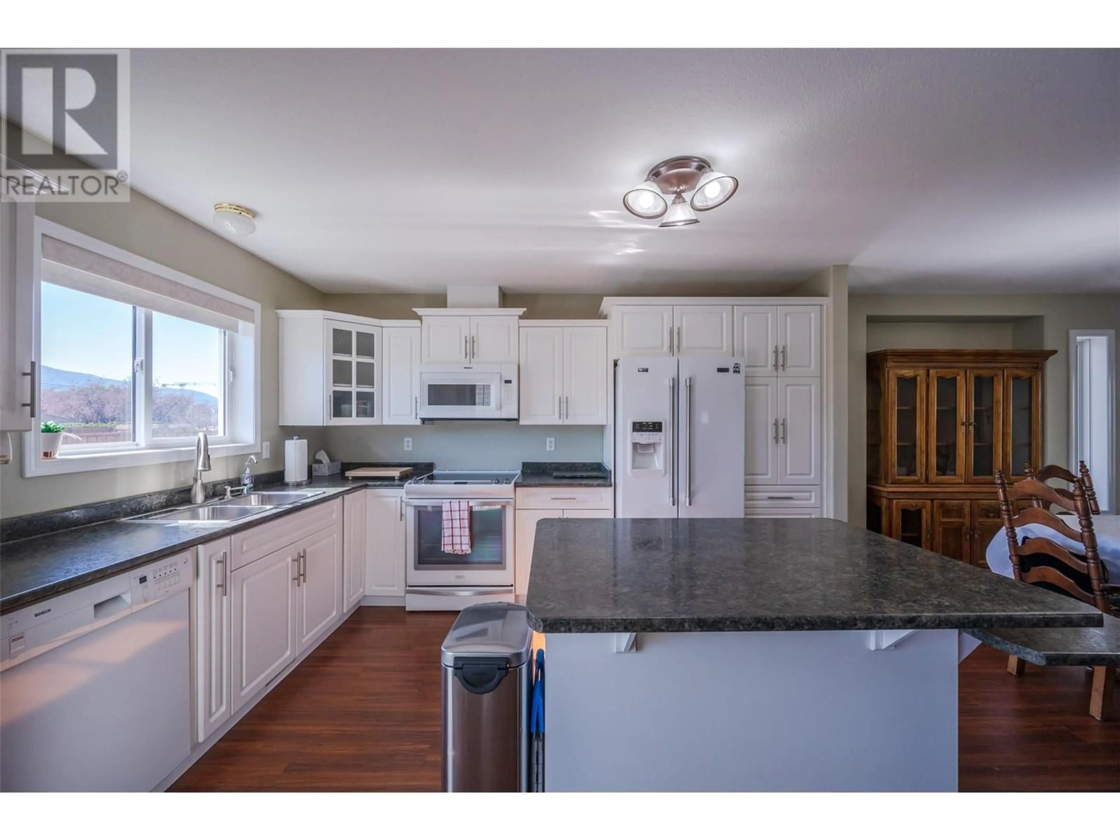506 RED WING DRIVE, Penticton, British Columbia V2A8N7
Contact us about this property
Highlights
Estimated valueThis is the price Wahi expects this property to sell for.
The calculation is powered by our Instant Home Value Estimate, which uses current market and property price trends to estimate your home’s value with a 90% accuracy rate.Not available
Price/Sqft$268/sqft
Monthly cost
Open Calculator
Description
Immaculately cared for rancher with updates throughout, nestled in the highly sought-after Red Wing Resorts! This charming home boasts two bedrooms, two bathrooms, and a spacious family and dining room adjacent to the modern kitchen. Enjoy recent upgrades such as newer appliances, kitchen cabinets and new washer and dryer. Experience the benefits to community living with exclusive access to a lakefront clubhouse featuring a private beach, dock, and park with a cozy fire pit. Conveniently located near RV Parking, this 40+ community offers a vibrant lifestyle within walking distance to Penticton's renowned Farmers Market, downtown shopping, the convention center, hockey arena, local pool, and a golf course. Don't miss out on this exceptional opportunity! Schedule your appointment today to seize the chance to call this remarkable property home. (id:39198)
Property Details
Interior
Features
Main level Floor
Laundry room
8'2'' x 9'1''Bedroom
9'6'' x 10'4''3pc Bathroom
Living room
11'11'' x 15'1''Exterior
Parking
Garage spaces -
Garage type -
Total parking spaces 4
Property History
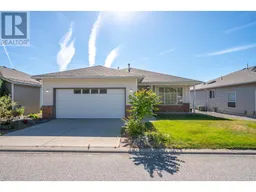 34
34
