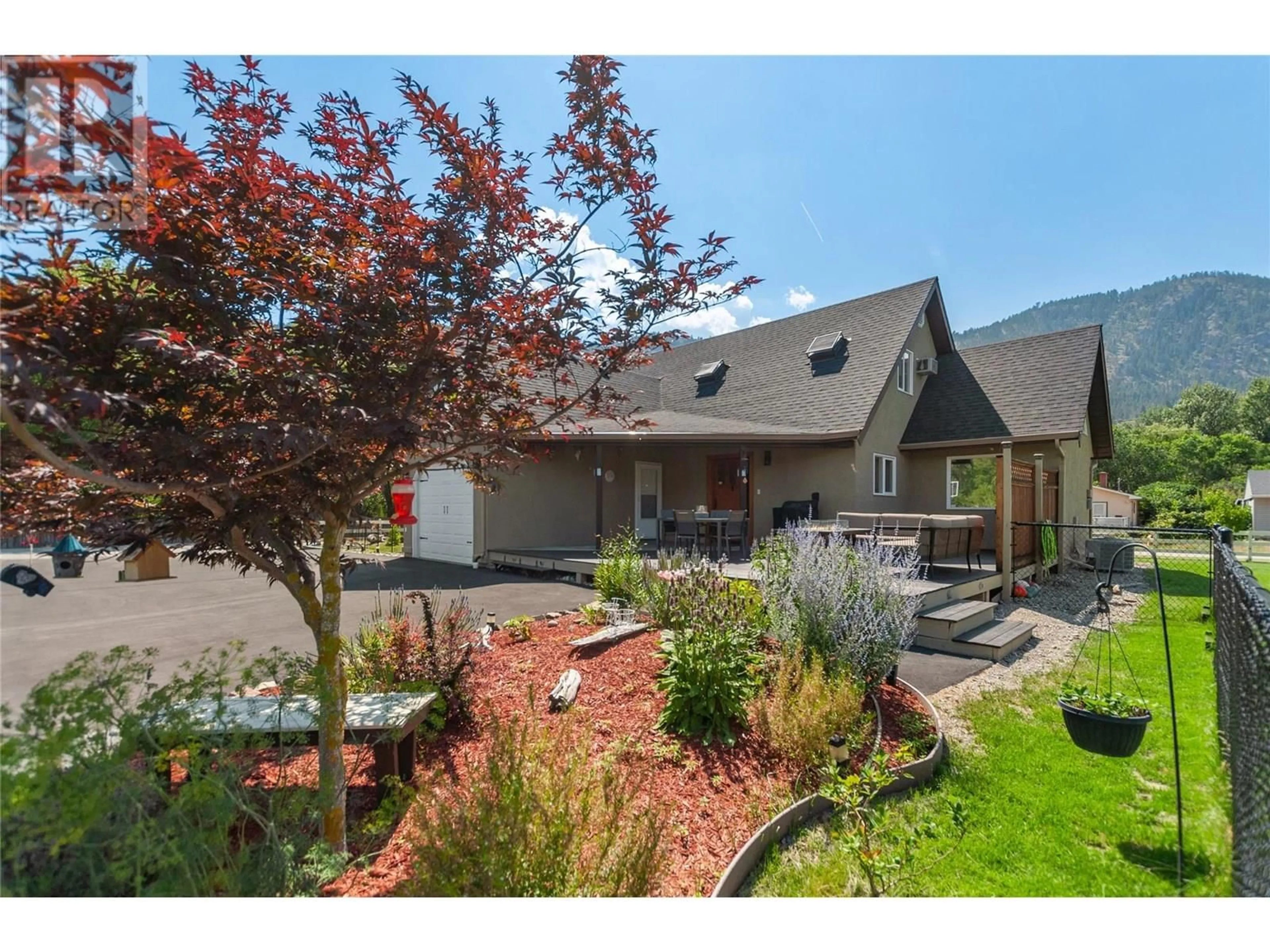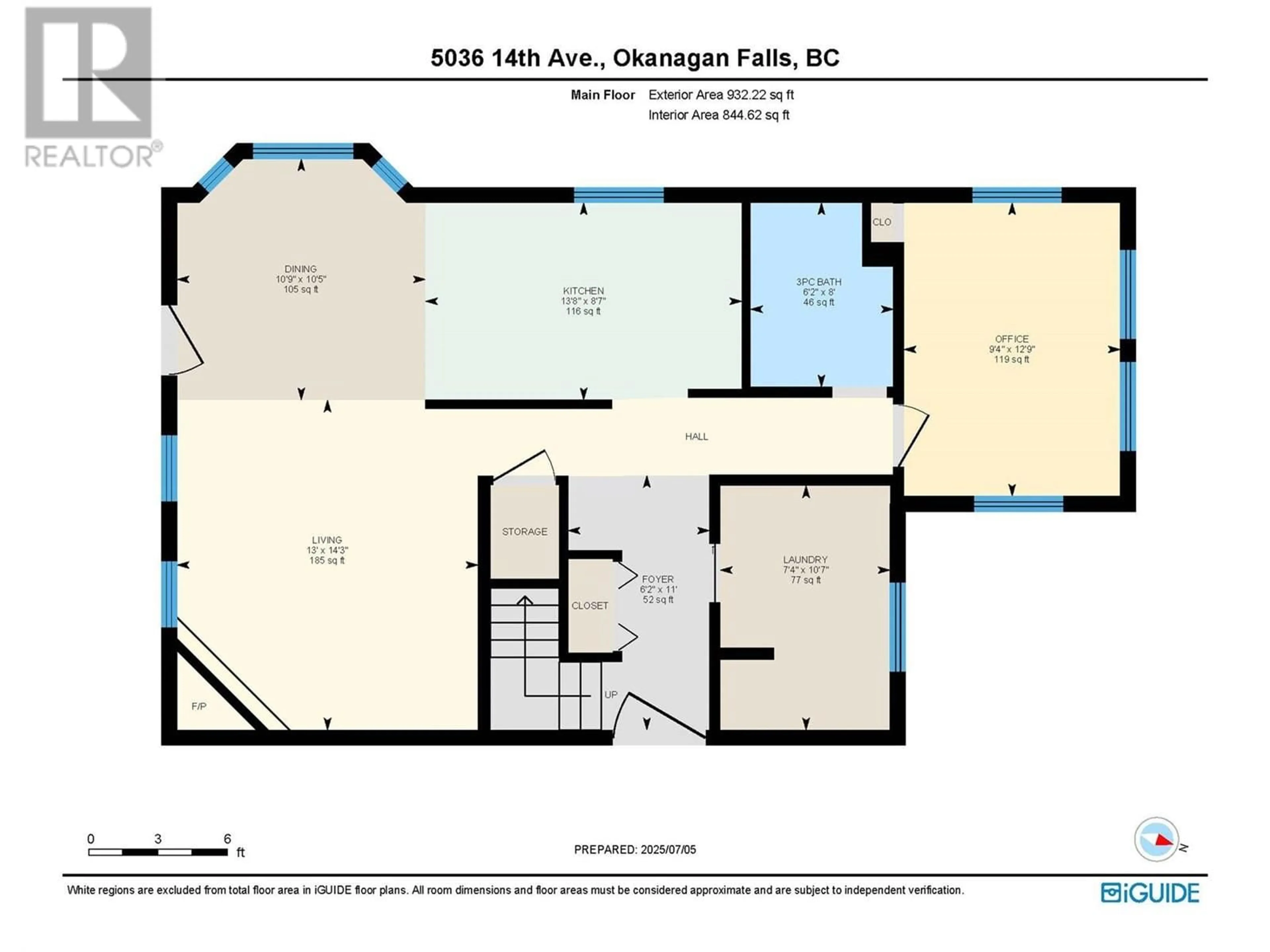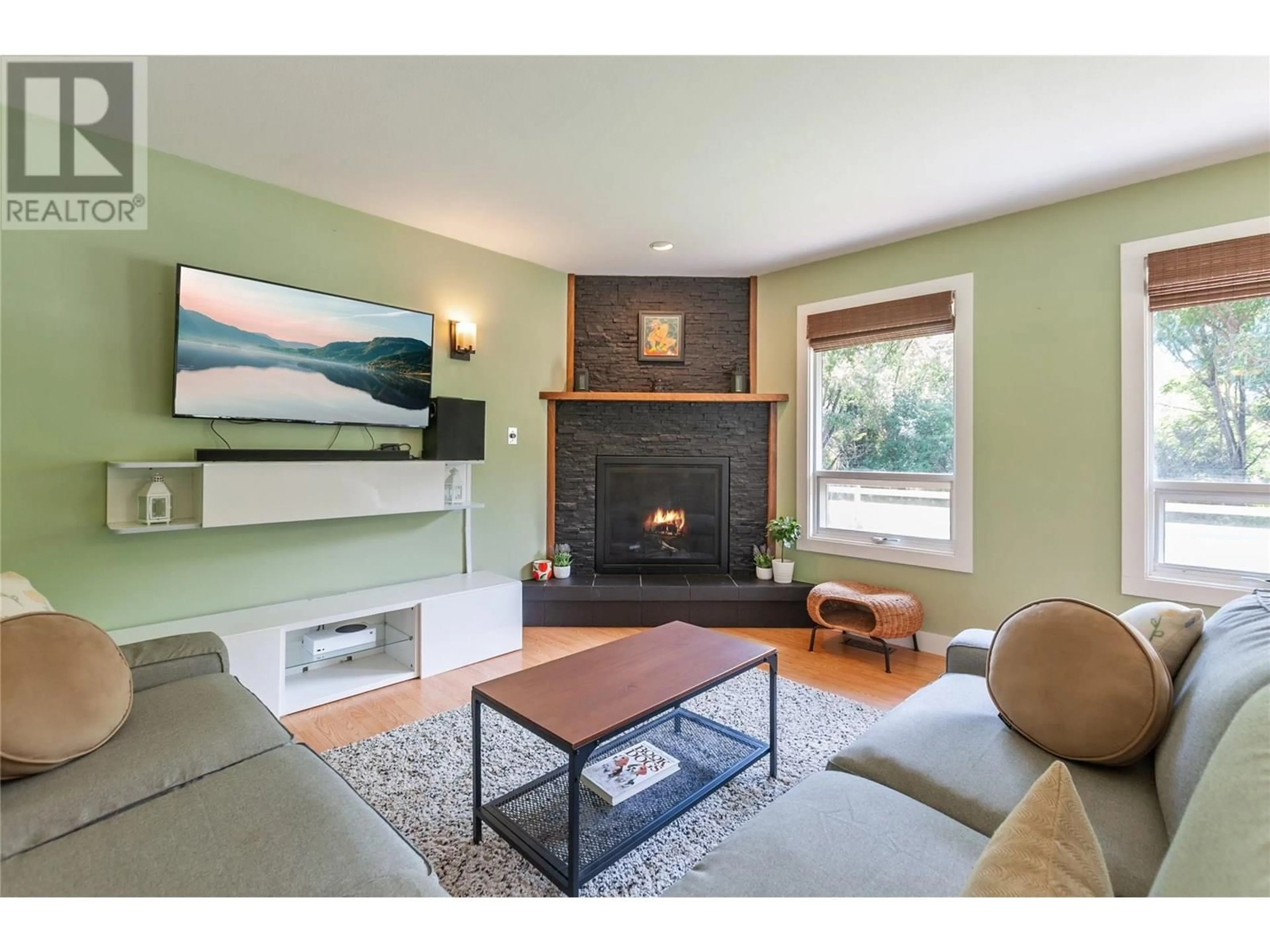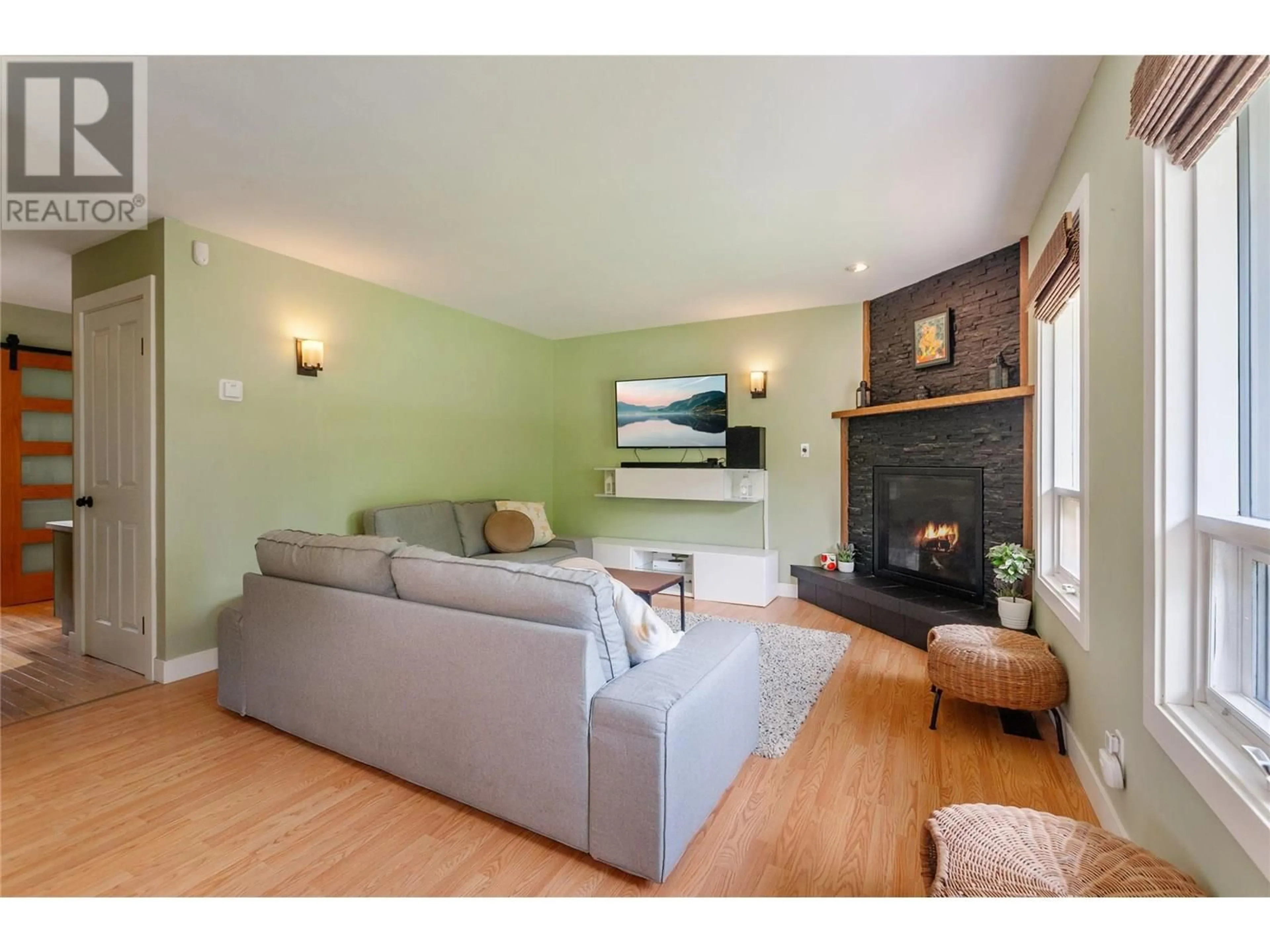5036 14TH AVENUE, Okanagan Falls, British Columbia V0H1R0
Contact us about this property
Highlights
Estimated valueThis is the price Wahi expects this property to sell for.
The calculation is powered by our Instant Home Value Estimate, which uses current market and property price trends to estimate your home’s value with a 90% accuracy rate.Not available
Price/Sqft$491/sqft
Monthly cost
Open Calculator
Description
CLICK TO VIEW VIDEO! Welcome to your dream home in the quaint community of Okanagan Falls! Set on nearly a quarter-acre corner lot with picturesque rural surroundings, this beautiful 3-bed, 2-bath property perfectly blends modern comfort with serene living. Step inside to discover a bright, open-concept main floor with abundant natural light, cozy gas fireplace, and tasteful updates throughout. Cooking is a joy in your kitchen, complete with a sleek slate appliance package, gas range with double oven, spacious breakfast bar, and ample prep space. Enjoy luxurious convenience with heated tile bathrooms, hot water on demand (2022), newer natural gas furnace (2022), and A/C (2018). A vaulted main-floor bedroom, large laundry room, and full bath offer easy single-level living, while upstairs features two additional bedrooms, another full bath with a relaxing soaker tub and double vanity, and a Juliet balcony perfect for morning coffees or quiet evenings. Outside, low-maintenance landscaping, fenced yard, garden shed, single-car garage, and even a robotic mower ensure stress-free outdoor living. Just minutes from Skaha Lake beach, boat launch, Shuttleworth Creek, KVR trail, and South Okanagan’s renowned attractions—this home promises an idyllic lifestyle move. (id:39198)
Property Details
Interior
Features
Second level Floor
Primary Bedroom
13'0'' x 15'2''4pc Bathroom
12'4'' x 8'2''Other
12'11'' x 17'3''Bedroom
11'4'' x 13'9''Exterior
Parking
Garage spaces -
Garage type -
Total parking spaces 12
Property History
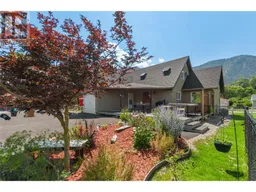 35
35
