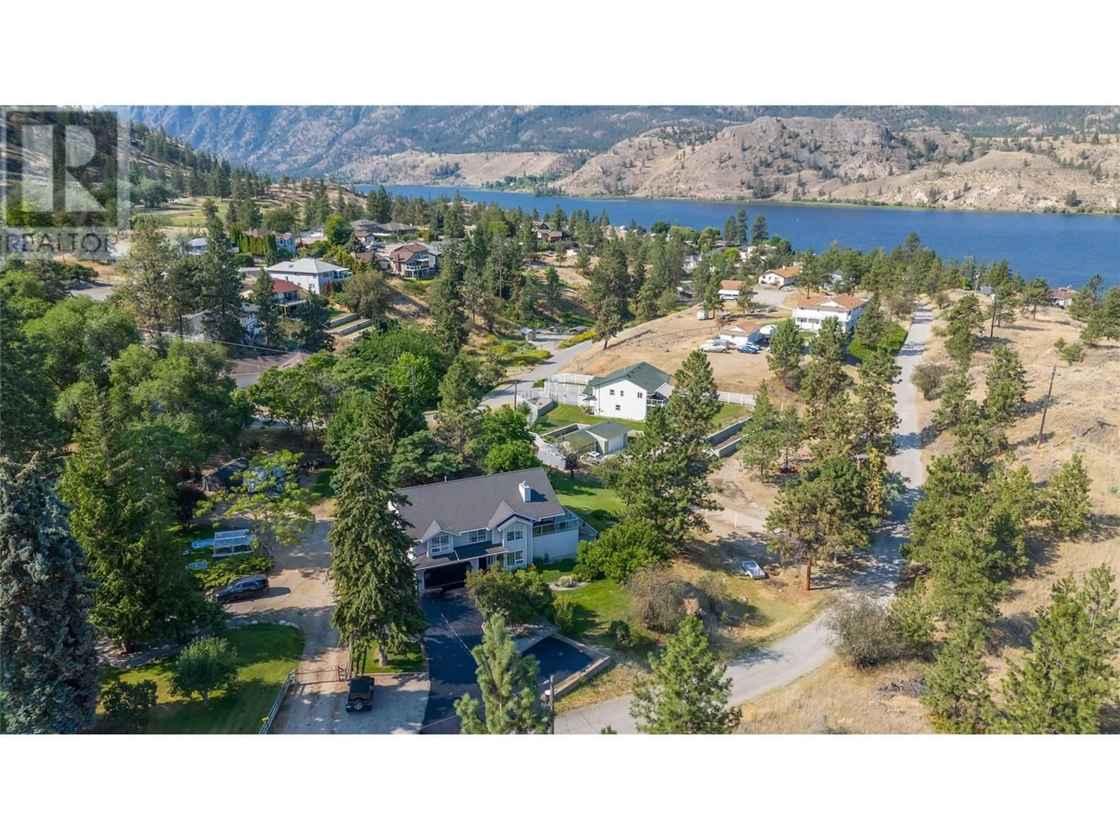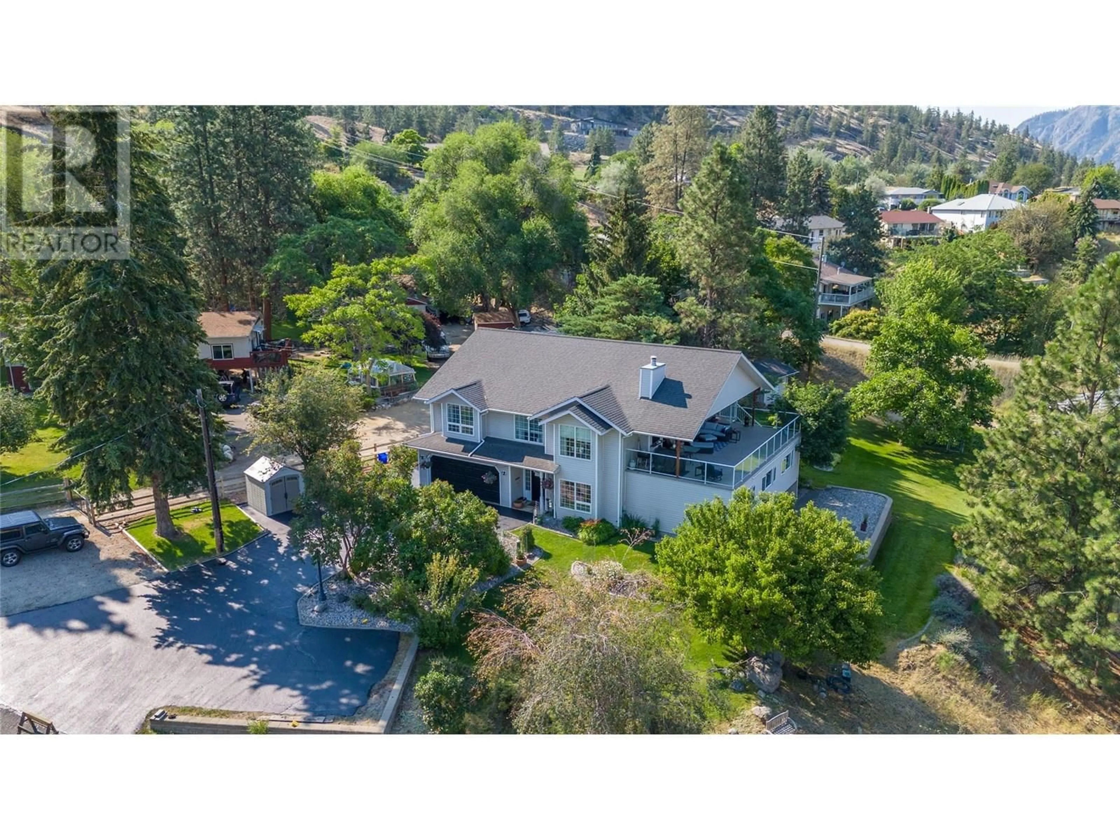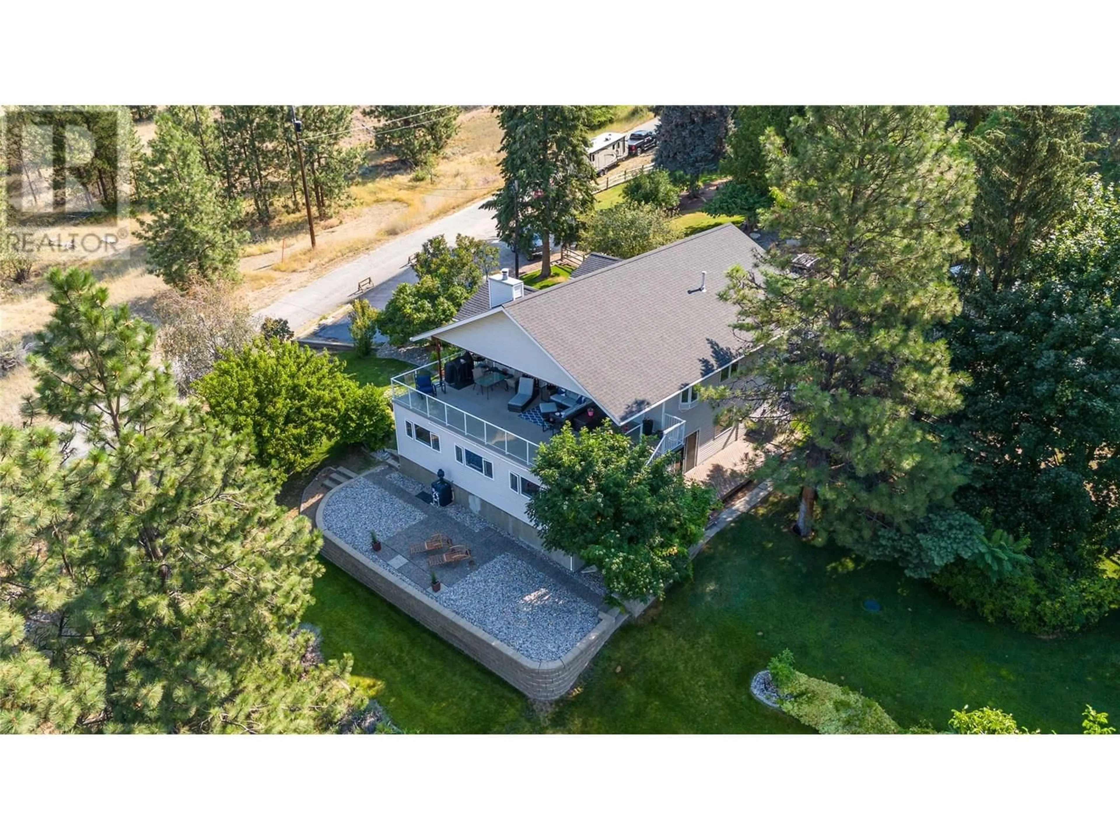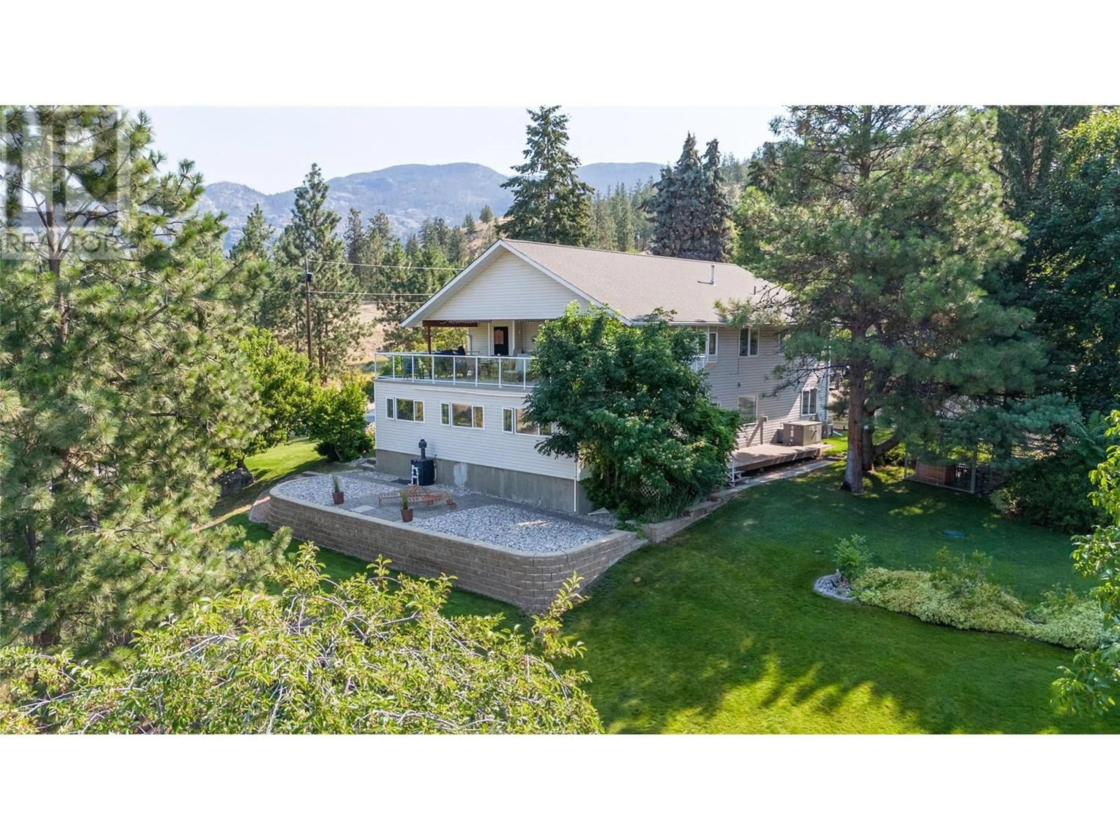483 PHILPOTT ROAD, Okanagan Falls, British Columbia V0H1R5
Contact us about this property
Highlights
Estimated valueThis is the price Wahi expects this property to sell for.
The calculation is powered by our Instant Home Value Estimate, which uses current market and property price trends to estimate your home’s value with a 90% accuracy rate.Not available
Price/Sqft$364/sqft
Monthly cost
Open Calculator
Description
Welcome to Your Perfect Family Home Just 10 Minutes South of Penticton! Located along the scenic Eastside Road, this beautifully maintained home offers the ideal blend of comfort, functionality, and lifestyle. With 3,300 sq. ft. of thoughtfully designed living space, this property sits on 0.53 acres of fully landscaped land, complete with fruit trees, underground irrigation, and views of Skaha Lake and the surrounding hills. Inside, you'll find 4 spacious bedrooms plus a den, 3 full bathrooms, and a bright open-concept kitchen and dining area-perfect for entertaining family and friends. Step out onto the expansive deck to enjoy morning coffee or sunset dinners. One of the home's most unique features is the indoor 4-foot-deep pool and hot tub, offering year-round relaxation and fun for the whole family. The lower level also includes a wet bar and a generous entertaining space. This home offers ample parking, including a double garage, RV parking, and a large backyard storage shed. Outdoors, a dedicated BBQ area, spacious backyard, and nearby access to the lake and trails make it easy to enjoy the Okanagan lifestyle-whether you're hiking, biking, or walking the dogs. Major recent upgrades, including a brand-new $60K septic system and updates to all the major systems, make this a truly turn-key property. Move in and start enjoying your dream home with peace of mind. For a complete list of features or to schedule your private showing. contact the listing agent today! (id:39198)
Property Details
Interior
Features
Main level Floor
Other
7'8'' x 5'1''Bedroom
11'3'' x 18'4''4pc Bathroom
7'2'' x 5'1''Utility room
8' x 7'7''Exterior
Features
Parking
Garage spaces -
Garage type -
Total parking spaces 8
Property History
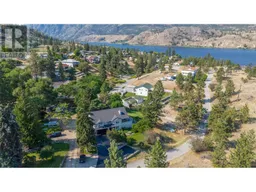 42
42
