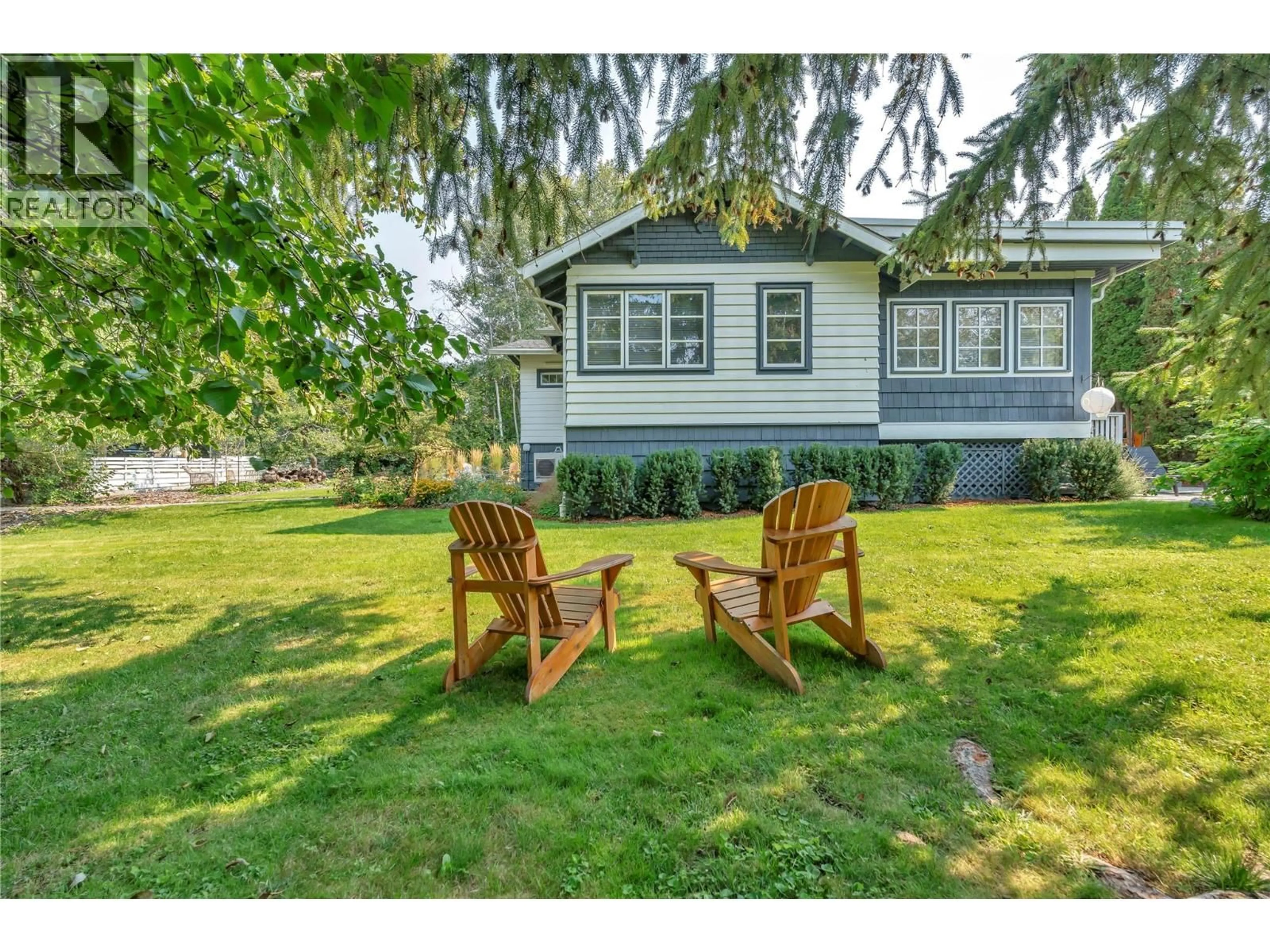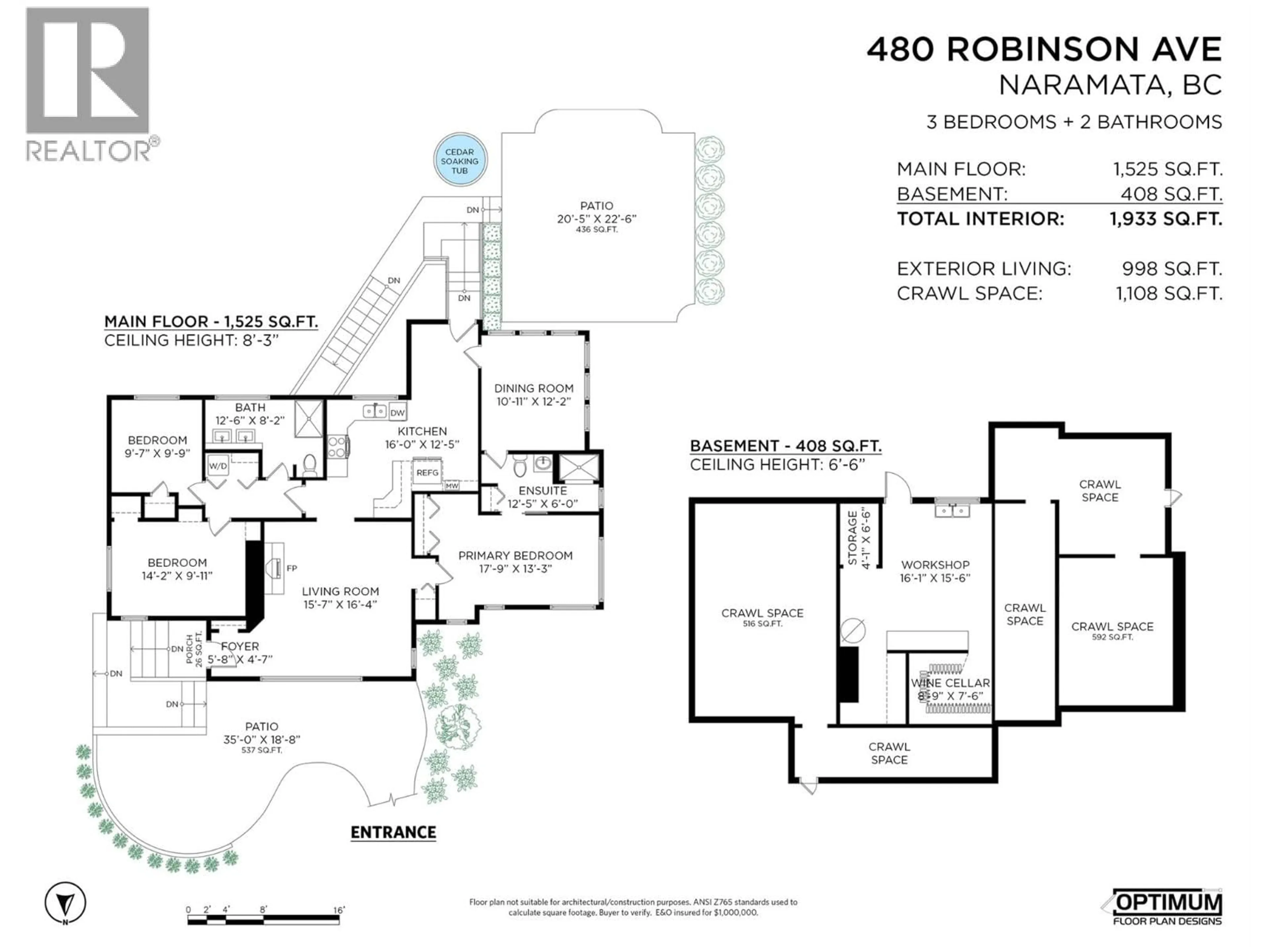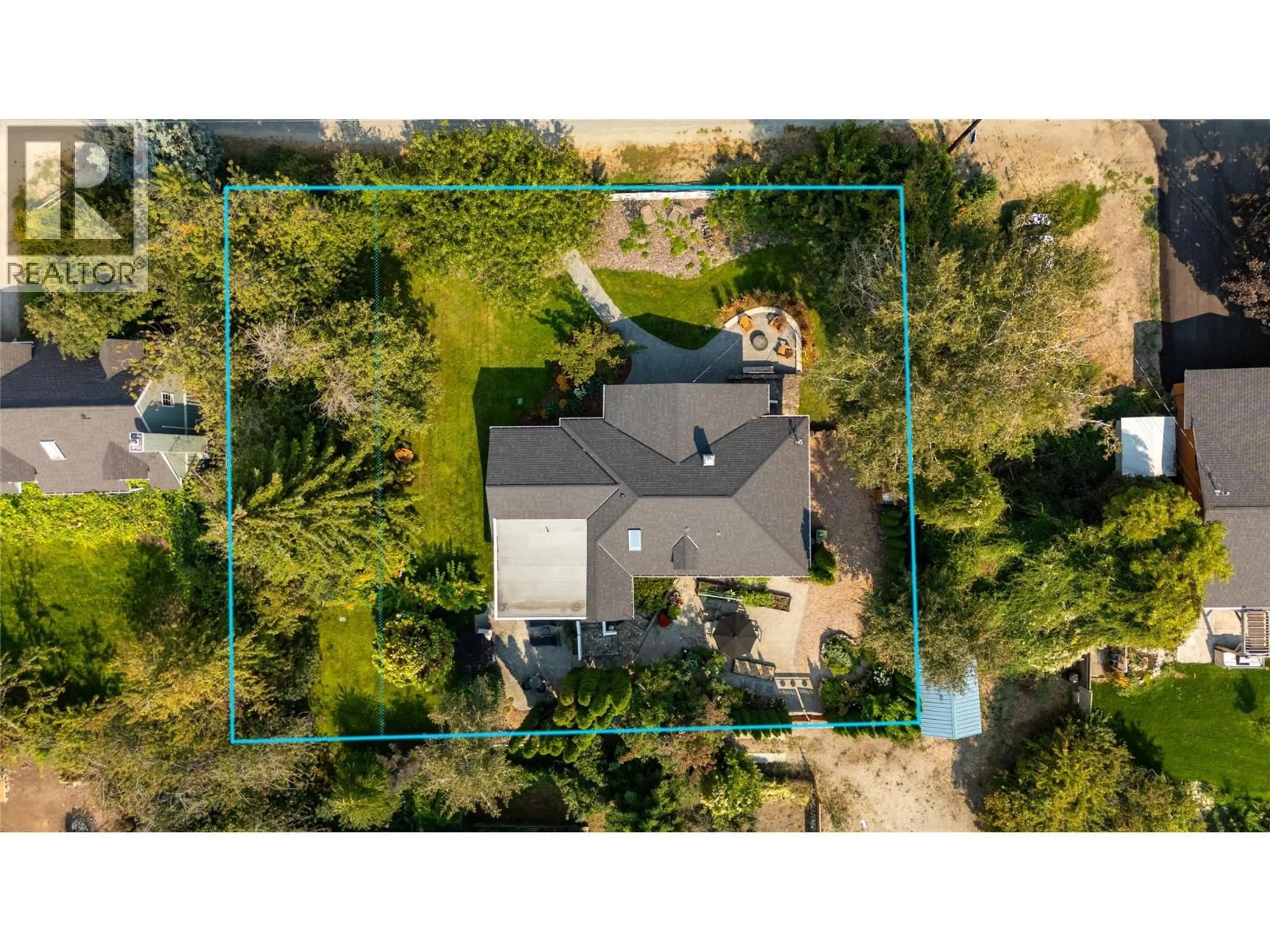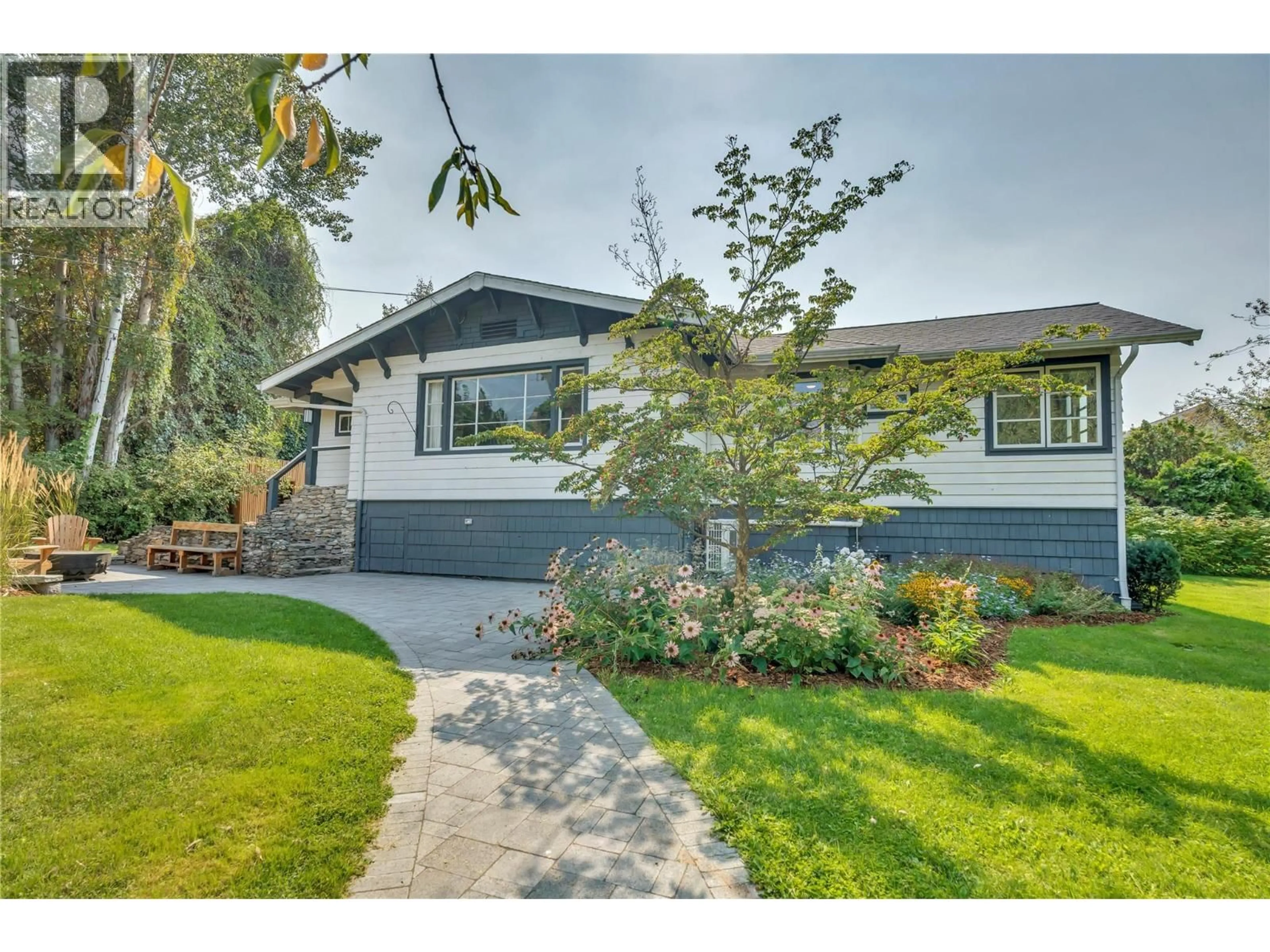480 ROBINSON AVENUE, Naramata, British Columbia V0H1N0
Contact us about this property
Highlights
Estimated valueThis is the price Wahi expects this property to sell for.
The calculation is powered by our Instant Home Value Estimate, which uses current market and property price trends to estimate your home’s value with a 90% accuracy rate.Not available
Price/Sqft$454/sqft
Monthly cost
Open Calculator
Description
If old-world charm, classic character and original built-ins, paired with convenient upgrades and modern amenities speak to you… then this lovely home could be just what you’ve been waiting for. Situated in the heart of Naramata Village on 2 lots (over 12,000 SqFt) sits this beautiful property awaiting its new owners to enjoy all she has to offer. Around the English Country gardens you will find numerous spots for sun-soaking, s’more roasting, badminton playing, food growing, or relaxing with a book in the shade of the oldest cherry tree in Naramata. Venturing inside, you’ll find modern comforts and tasteful upgrades in the kitchen and bathrooms, gorgeous fir floors, a wood burning fireplace, plenty of windows and a large skylight to flood the home with rays of sunshine. The unique floorpan with 3 bedrooms, 2 bathrooms and a separate dining room (could be 4th bedroom) allows for privacy and separation, yet brings togetherness in the heart of the home with the spacious kitchen and living areas. There’s loads of storage throughout the home and large crawl-spaces, as well as a 400 SqFt full-height basement with a workshop and wine cellar. The added bonus of this property, is the extra lot (see arial photo with blue outline) which can accommodate an additional small home! This is a rare offering, call to book your private viewing. (id:39198)
Property Details
Interior
Features
Basement Floor
Storage
4'1'' x 6'6''Wine Cellar
7'6'' x 8'9''Workshop
15'6'' x 16'1''Property History
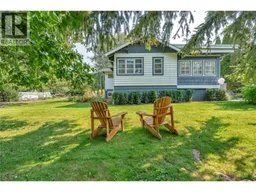 55
55
