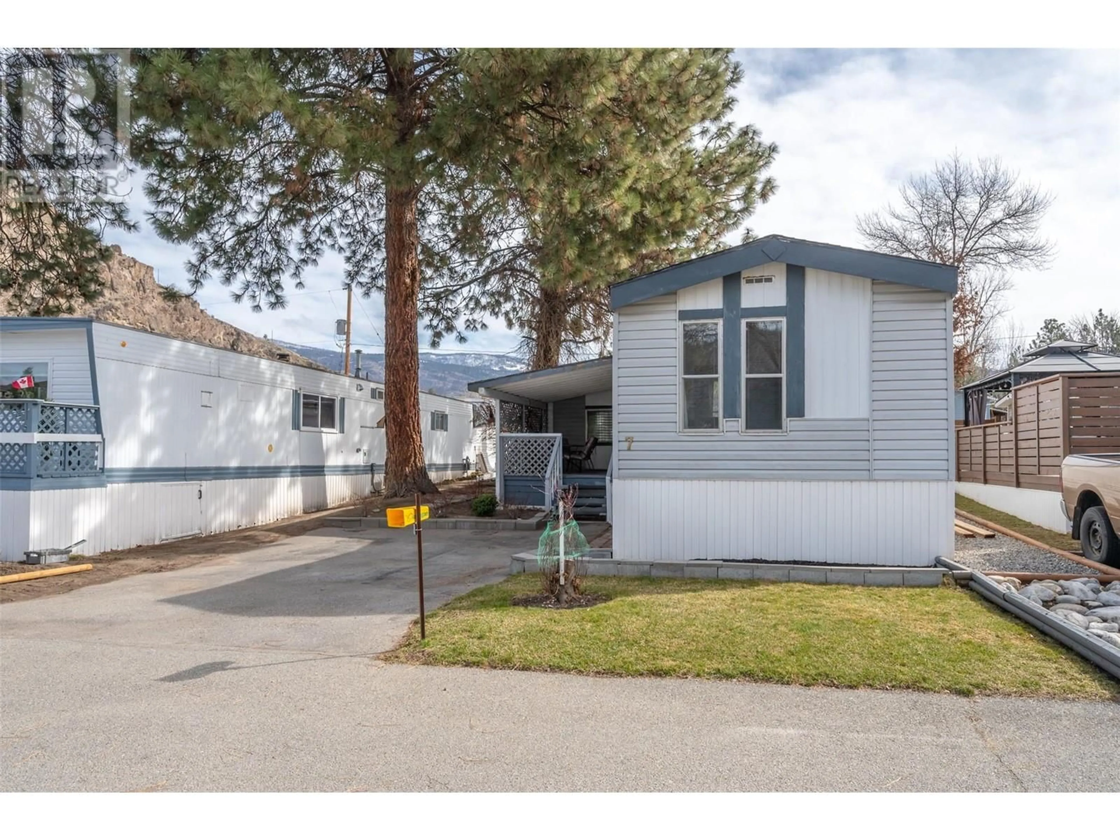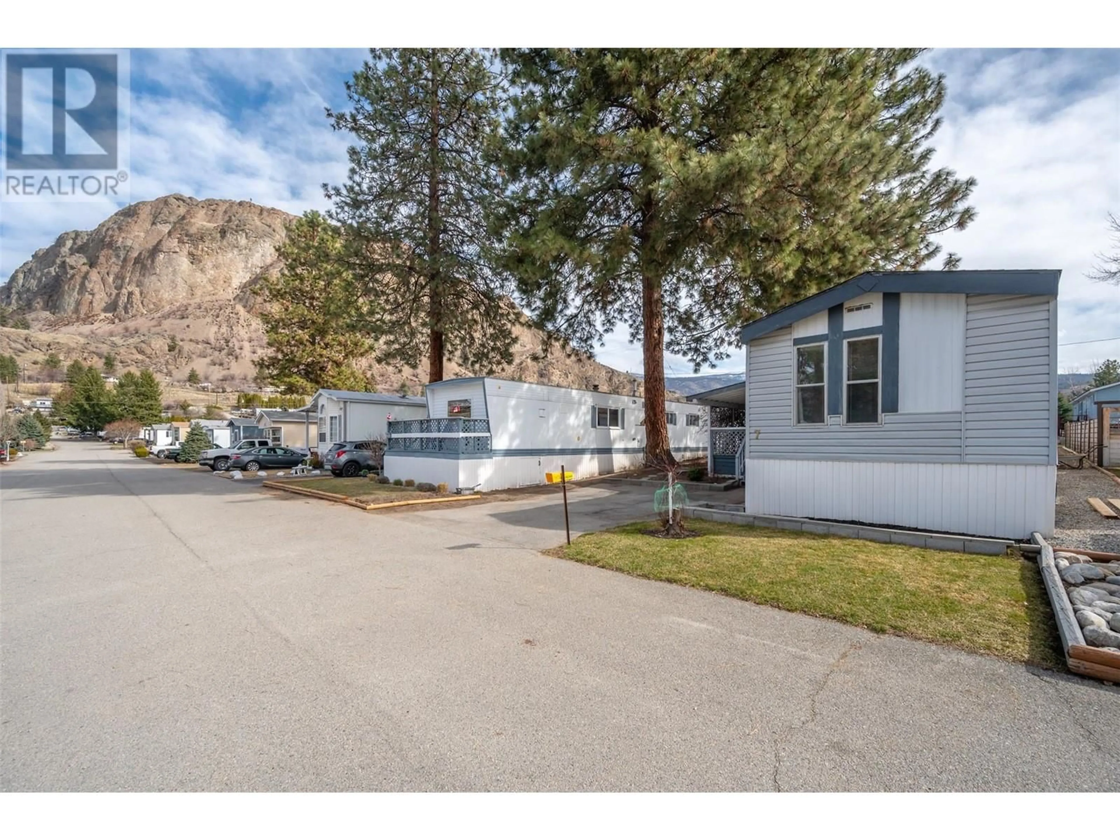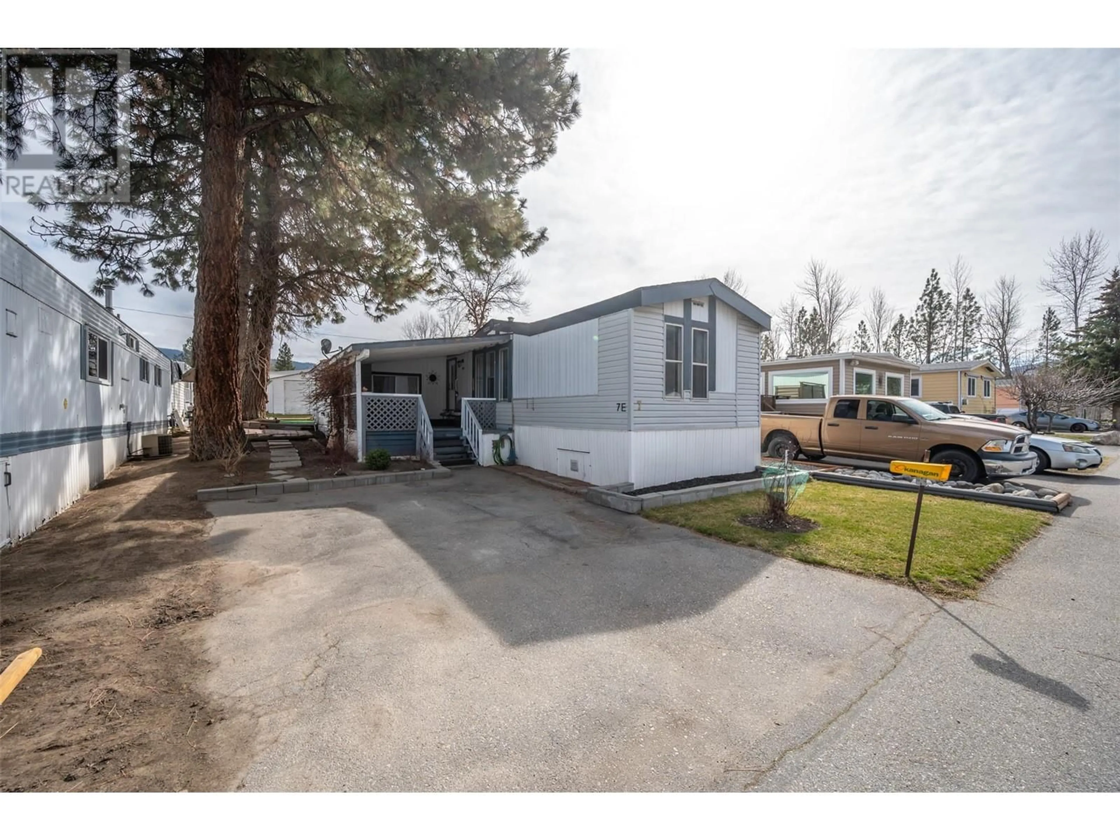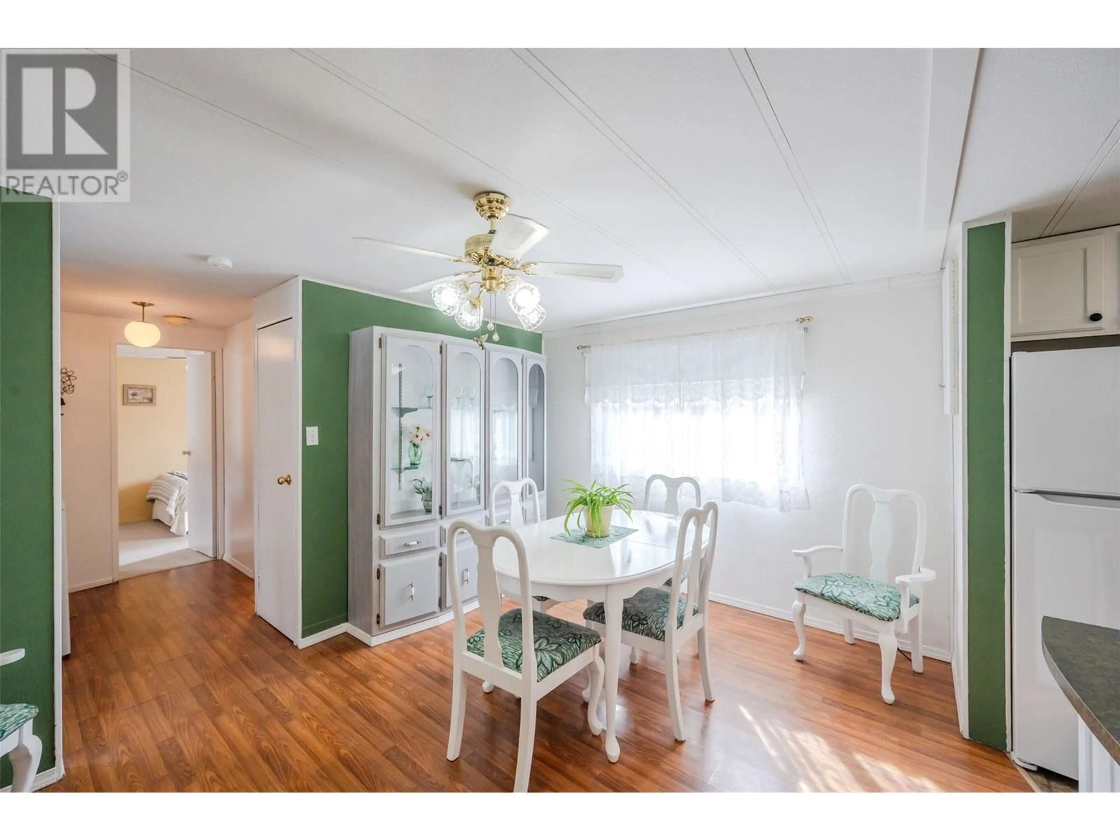E7 - 4505 MCLEAN CREEK ROAD, Okanagan Falls, British Columbia V0H1R1
Contact us about this property
Highlights
Estimated valueThis is the price Wahi expects this property to sell for.
The calculation is powered by our Instant Home Value Estimate, which uses current market and property price trends to estimate your home’s value with a 90% accuracy rate.Not available
Price/Sqft$152/sqft
Monthly cost
Open Calculator
Description
Are you looking for a quiet location to enjoy retirement living? This well-appointed 2 bedroom, 1.5 bathroom mobile home is located on the edge of the quiet community of Okanagan Falls, nestled under the majestic Peach Cliff. The kitchen and dining room are truly the heart of this home, with a spacious living room and the bonus family room/den with a gas fireplace. With one bedroom east facing and one bedroom west facing you can choose whether you wish to wake up with the sun or watch the sun set from bed. Additional features include a sunroom for hobbies, plants or storage, a spacious covered deck, an insulated shed and a low maintenance, shaded outdoor space. Most appliances have been updated and this unit is move in ready. Peach Cliff Estates Manufactured Home Park allows one cat or one dog with park approval, has onsite management and is a 55+ adult oriented community with access to tons of walking trails. Check out the virtual tour online and book your private viewing today. (id:39198)
Property Details
Interior
Features
Main level Floor
Den
12' x 14'7''4pc Bathroom
Bedroom
13'3'' x 9'5''2pc Ensuite bath
Condo Details
Inclusions
Property History
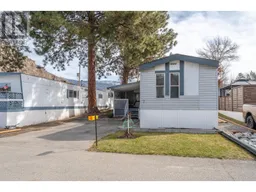 36
36
